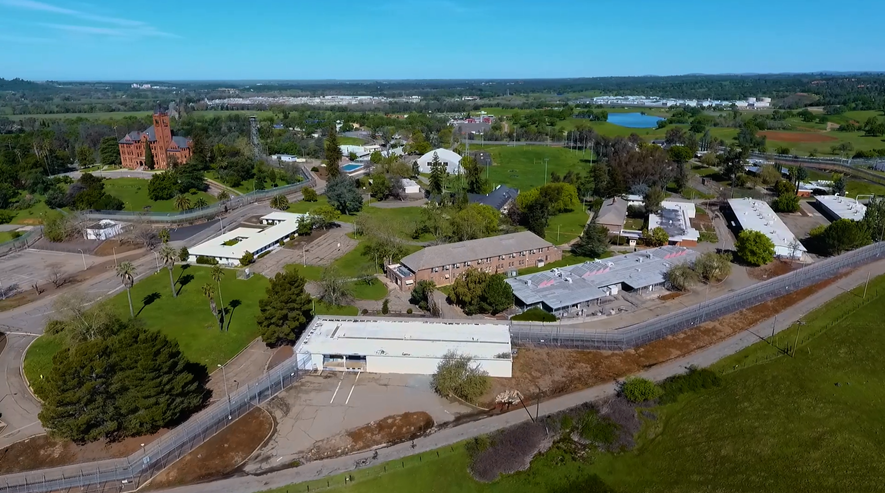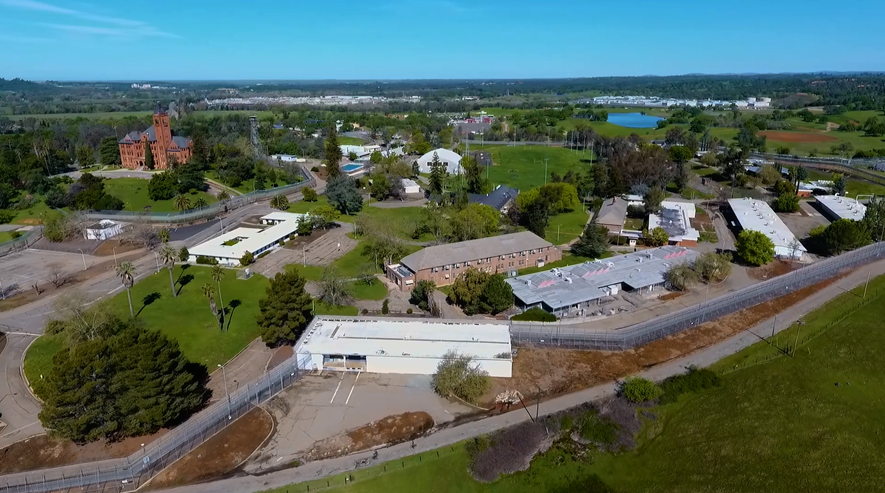
This feature is unavailable at the moment.
We apologize, but the feature you are trying to access is currently unavailable. We are aware of this issue and our team is working hard to resolve the matter.
Please check back in a few minutes. We apologize for the inconvenience.
- LoopNet Team
thank you

Your email has been sent!
201 Waterman Rd - Preston School of Industry
80 Acres of Commercial Land in Ione, CA 95640



Investment Highlights
- Unique campus in a unique setting.
- An opportunity to repurpose both historic and non historic resources.
Executive Summary
Preston opened in 1894 with just one building, a Richardsonian Romanesque administration building now known as “The Castle.” While the Castle has been transferred to a non-profit, the campus includes twenty-nine significant buildings in a wide variety of sizes and uses. Due to a declining number of youthful offenders committed to state facilities, Preston Youth Correctional Facility closed permanently in June 2011. The rolling terrain, access to the burgeoning foothills wine region, and unique structures and setting offer the building blocks for creative, adaptive reuse of the property for a purpose consistent with the ideals of the City of Ione and Amador County.
If you have the vision, the drive, and the resources, this is a redevelopment opportunity not to be missed.
Please contact me with your questions and watch for updates.
Property Facts
1 Lot Available
Lot
| Lot Size | 80.00 AC |
| Lot Size | 80.00 AC |
Rolling 80 acres with a variety of buildings.
Description
The Preston School of Industry is located on the northern edge of the City of Ione, Amador County, California near the Sierra Nevada foothills and historic gold country. The approximately 80-acre site is bound by Waterman Road to the east, California State Road 104 to the south, and property lines to the north and west that are not accessible to the general public. The former juvenile correctional facility campus is comprised of 87 buildings and structures, with features related to administrative, agricultural, educational, recreational, and residential uses. The buildings and environment are archetypal of the architectural philosophies typical of youth education, reform, and correctional practices established between the late nineteenth and mid-twentieth centuries. The variety of architectural styles and informal layout of Preston School of Industry’s buildings and grounds is a more village like appearance of the cottage plan and open campus systems of youth reform institutions. The character-defining features of the property include: • Masonry and wood-frame buildings constructed in some cases by cadets of Preston School of Industry • Stone retaining walls throughout the grounds • Terracing and landscaping developed by cadets • Romanesque Revival, Colonial Revival, and Tudor Revival, and Modern architecture • Opened landscaped areas, primarily north of the campus area • Winding walkways and pathways connecting buildings and circulating throughout campus area The Preston School of Industry functioned as a self-contained community and included a farm that was at one time nearly 1,000 acres. The attached brochure provides additional details.
Presented by

201 Waterman Rd - Preston School of Industry
Hmm, there seems to have been an error sending your message. Please try again.
Thanks! Your message was sent.



