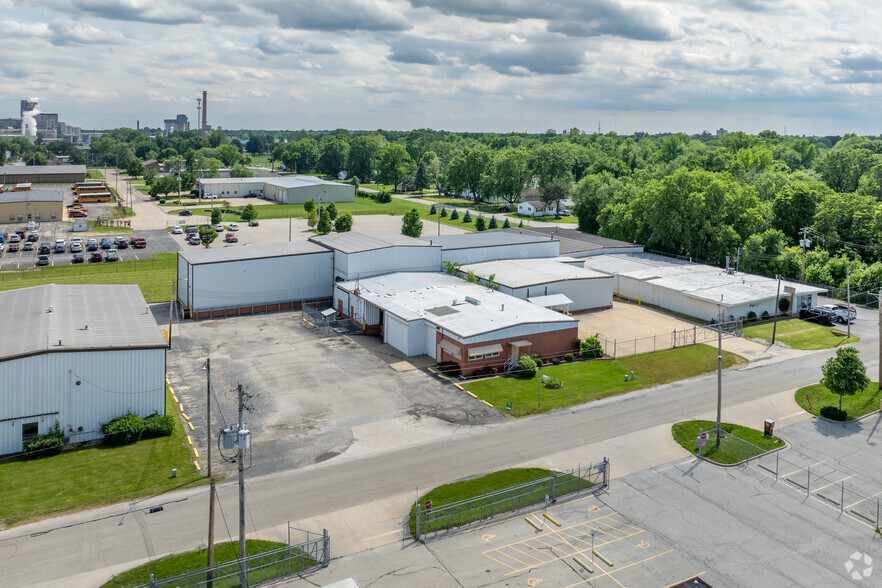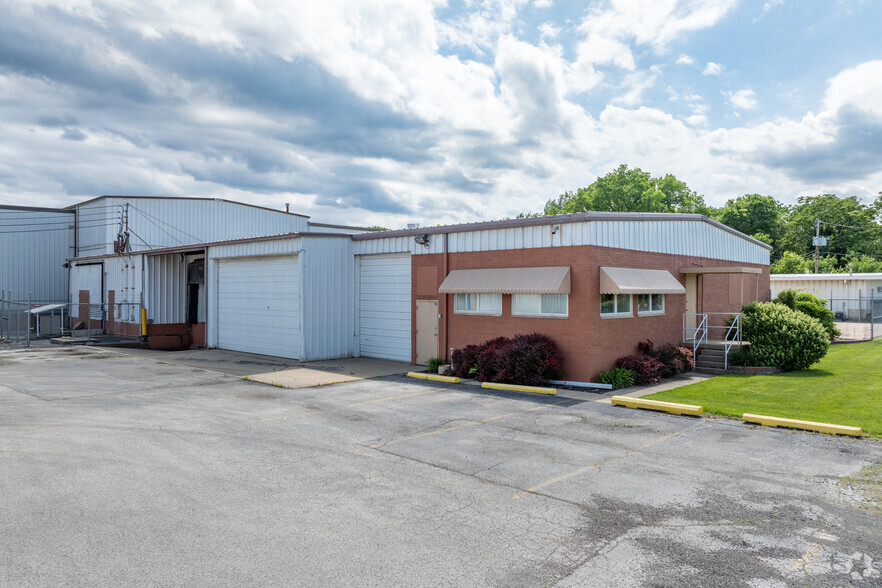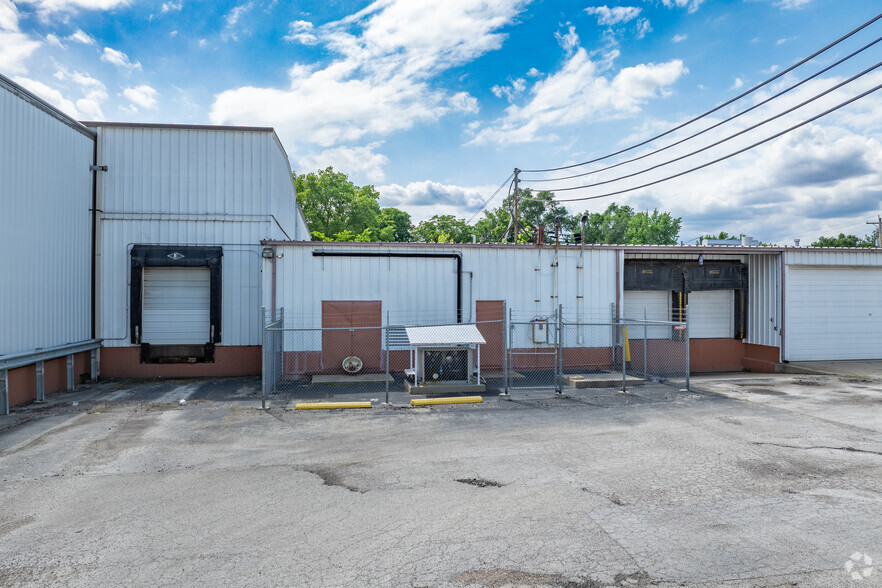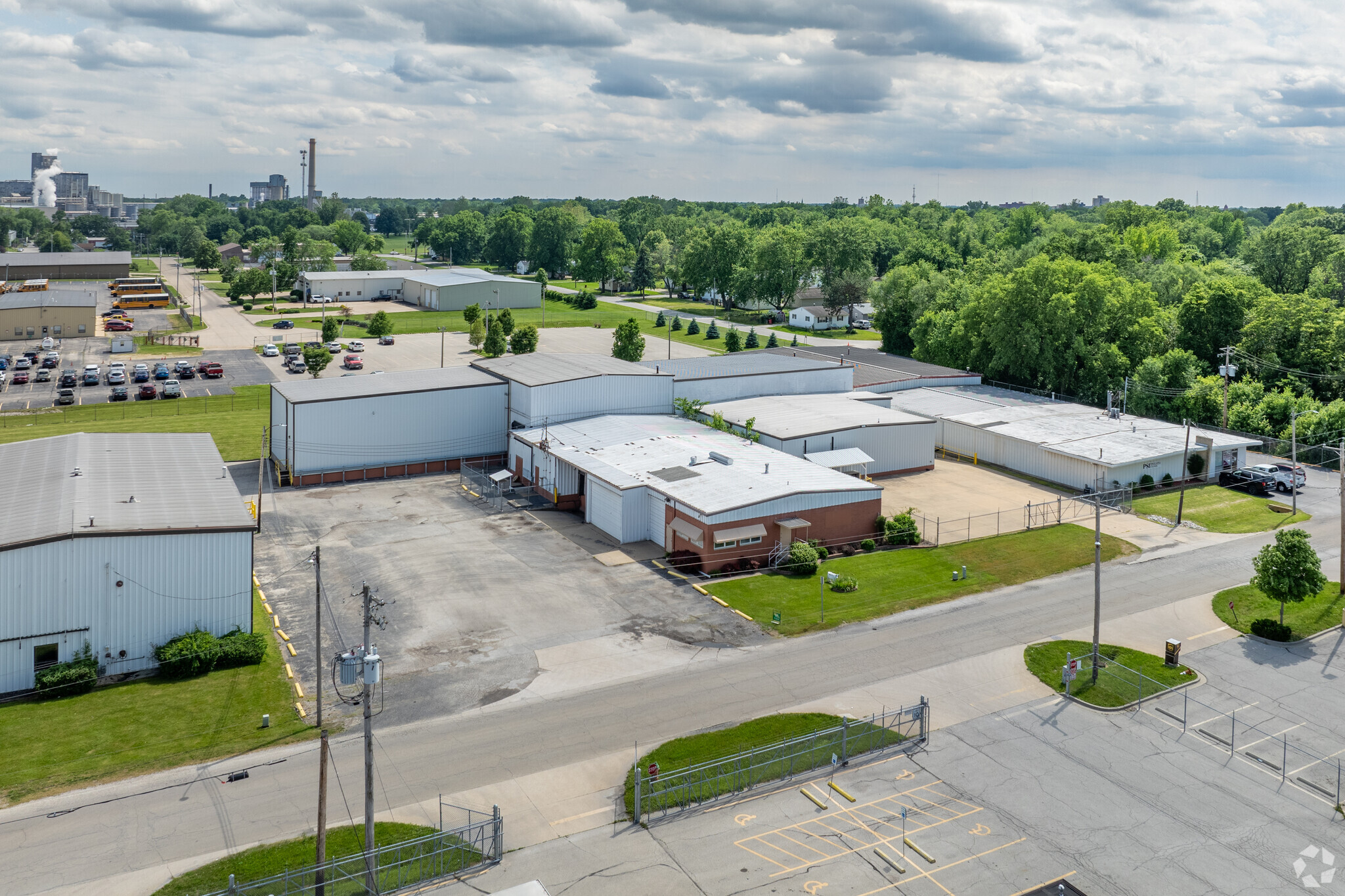Your email has been sent.
Industrial Warehouse 2015 E Olive St 5,000 - 19,930 SF of Industrial Space Available in Decatur, IL 62526



HIGHLIGHTS
- Turn-key food service warehouse
- 22 foot ceiling clearance
- Situated in Decatur, Illinois offers central logistics and the leading force in food processing and agriculture
- Several dock doors including drive-in interior docks
- Walk-in freezer and coolers
FEATURES
ALL AVAILABLE SPACE(1)
Display Rental Rate as
- SPACE
- SIZE
- TERM
- RENTAL RATE
- SPACE USE
- CONDITION
- AVAILABLE
Available For Lease - Warehouse building totaling 19,000 square feet. Configuration includes dock doors and enclosed staging area and truck dock. Approximately 700 square feet of office with two restrooms. Ceiling clearance ranging from 12ft - 22ft. Clean warehouse previously used by food grade company. Asking $4/psf NNN. Floor plan and 3D Virtual Tour available. Contact broker for details.
- Lease rate does not include utilities, property expenses or building services
| Space | Size | Term | Rental Rate | Space Use | Condition | Available |
| 1st Floor | 5,000-19,930 SF | Negotiable | $4.00 /SF/YR $0.33 /SF/MO $79,720 /YR $6,643 /MO | Industrial | Full Build-Out | Now |
1st Floor
| Size |
| 5,000-19,930 SF |
| Term |
| Negotiable |
| Rental Rate |
| $4.00 /SF/YR $0.33 /SF/MO $79,720 /YR $6,643 /MO |
| Space Use |
| Industrial |
| Condition |
| Full Build-Out |
| Available |
| Now |
1st Floor
| Size | 5,000-19,930 SF |
| Term | Negotiable |
| Rental Rate | $4.00 /SF/YR |
| Space Use | Industrial |
| Condition | Full Build-Out |
| Available | Now |
Available For Lease - Warehouse building totaling 19,000 square feet. Configuration includes dock doors and enclosed staging area and truck dock. Approximately 700 square feet of office with two restrooms. Ceiling clearance ranging from 12ft - 22ft. Clean warehouse previously used by food grade company. Asking $4/psf NNN. Floor plan and 3D Virtual Tour available. Contact broker for details.
- Lease rate does not include utilities, property expenses or building services
PROPERTY OVERVIEW
Main Place Properties is proud to market this versatile industrial property on 2 acres offers just shy of 20,000 square feet of warehouse space. Ideal for food-related businesses - previously food grade and used by regional food service and produce distributor. Key features include numerous walk-in refrigerators and freezer, several dock doors, overhead drive-in interior dock / staging area, and small sales office. The office is approximately 700 square feet and includes restrooms. Refrigerators/Freezer are Bohn systems. The ceiling clearance varies from 12 to 22 feet, accommodating racking and dry storage needs. Clean and well-maintained building, with cold storage infrastructure that can stay or be removed. The asking lease rate is $4 per square foot, net lease structure. Floor plan and 3D Virtual Tour are available upon request. Note: One or more owners hold a broker license in the State of Illinois. For more details and inquiries, please contact the broker.
REFRIGERATION/COLD STORAGE FACILITY FACTS
Presented by

Industrial Warehouse | 2015 E Olive St
Hmm, there seems to have been an error sending your message. Please try again.
Thanks! Your message was sent.






