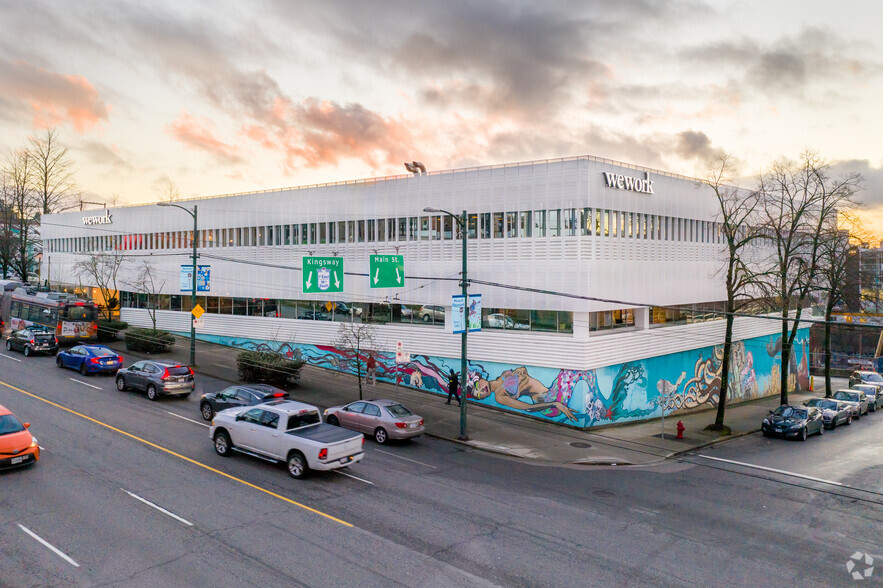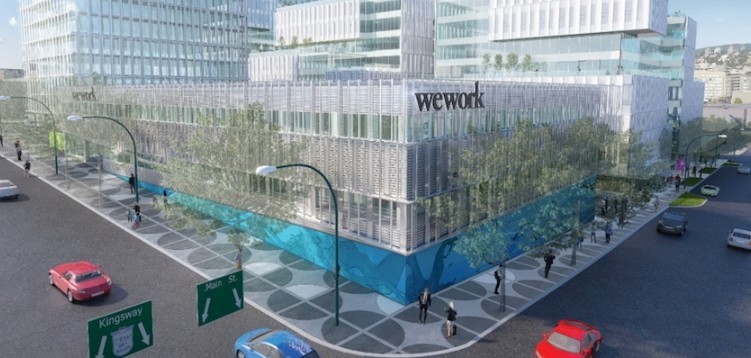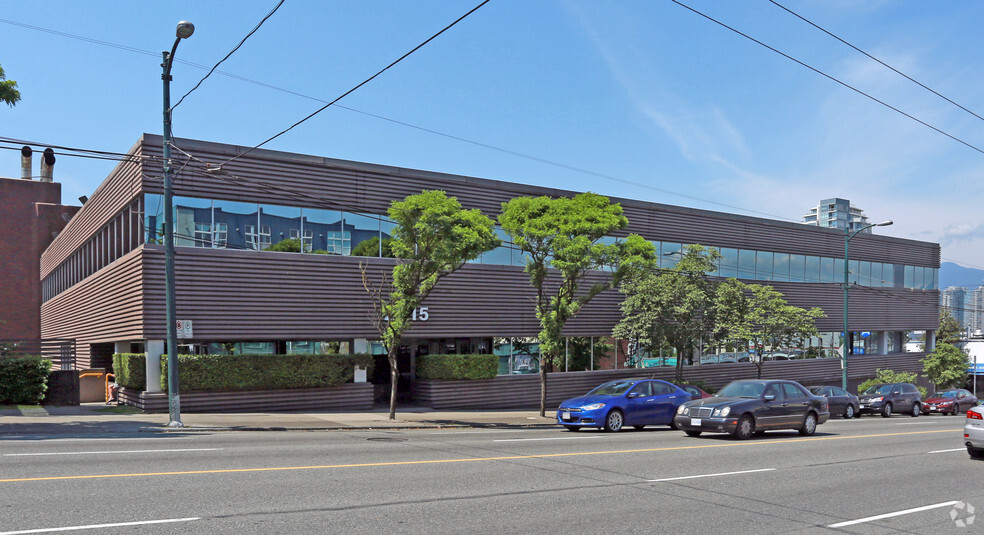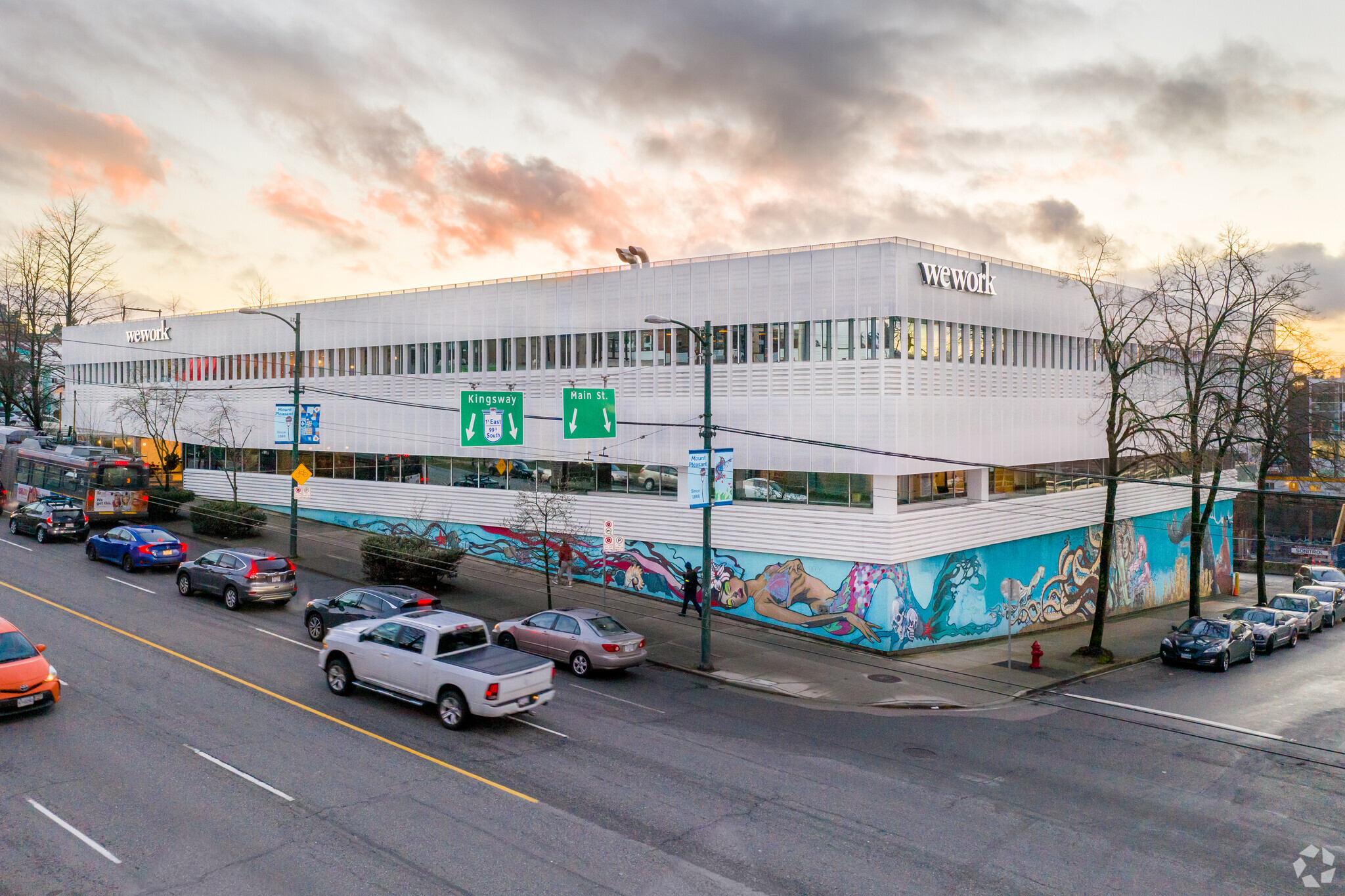
This feature is unavailable at the moment.
We apologize, but the feature you are trying to access is currently unavailable. We are aware of this issue and our team is working hard to resolve the matter.
Please check back in a few minutes. We apologize for the inconvenience.
- LoopNet Team
thank you

Your email has been sent!
2015 Main St - M1
Coworking Space Available in Vancouver, BC V5T 3C2



all available spaces(2)
Display Rental Rate as
- Space
- NO. OF PEOPLE
- Size
- Rental Rate
- Space Use
33-Person Corner Office with 4 Internal Private Offices/Meeting rooms, small pantry area with mini-fridge, as well as soft seating.
-
Term
-
-
Available
TBD
- Space available from coworking provider
- Rate includes utilities, building services and property expenses
- 4 Private Offices
- Conference Rooms
- 33 Workstations
- Plug & Play
- Central Air and Heating
- Reception Area
- Wi-Fi Connectivity
- Print/Copy Room
- Corner Space
- Exposed Ceiling
- Natural Light
- Bicycle Storage
- Emergency Lighting
- Shower Facilities
- Open-Plan
- Hardwood Floors
- Wheelchair Accessible
22-Person Office with an Internal Private Office/Meeting Room.
-
Term
-
-
Available
TBD
- Space available from coworking provider
- Rate includes utilities, building services and property expenses
- 1 Private Office
- Conference Rooms
- 22 Workstations
- Plug & Play
- Central Air and Heating
- Reception Area
- Wi-Fi Connectivity
- Print/Copy Room
- Exposed Ceiling
- Bicycle Storage
- Emergency Lighting
- Shower Facilities
- Open-Plan
- Hardwood Floors
- Wheelchair Accessible
- Private Meeting Room
- Private Meeting Room
| Space | NO. OF PEOPLE | Size | Rental Rate | Space Use |
| 2nd Floor, Ste 02-102 | 1 - 33 | 2,060 SF | Upon Request Upon Request Upon Request Upon Request | Office |
| 2nd Floor, Ste 02-129 | 1 - 22 | 940 SF | Upon Request Upon Request Upon Request Upon Request | Office |
2nd Floor, Ste 02-102
| NO. OF PEOPLE |
| 1 - 33 |
| Size |
| 2,060 SF |
| Term |
| - |
| Rental Rate |
| Upon Request Upon Request Upon Request Upon Request |
| Space Use |
| Office |
| Available |
| TBD |
2nd Floor, Ste 02-129
| NO. OF PEOPLE |
| 1 - 22 |
| Size |
| 940 SF |
| Term |
| - |
| Rental Rate |
| Upon Request Upon Request Upon Request Upon Request |
| Space Use |
| Office |
| Available |
| TBD |
2nd Floor, Ste 02-102
| NO. OF PEOPLE | 1 - 33 |
| Size | 2,060 SF |
| Term | - |
| Rental Rate | Upon Request |
| Space Use | Office |
| Available | TBD |
33-Person Corner Office with 4 Internal Private Offices/Meeting rooms, small pantry area with mini-fridge, as well as soft seating.
- Space available from coworking provider
- Rate includes utilities, building services and property expenses
- 4 Private Offices
- Conference Rooms
- 33 Workstations
- Plug & Play
- Central Air and Heating
- Reception Area
- Wi-Fi Connectivity
- Print/Copy Room
- Corner Space
- Exposed Ceiling
- Natural Light
- Bicycle Storage
- Emergency Lighting
- Shower Facilities
- Open-Plan
- Hardwood Floors
- Wheelchair Accessible
2nd Floor, Ste 02-129
| NO. OF PEOPLE | 1 - 22 |
| Size | 940 SF |
| Term | - |
| Rental Rate | Upon Request |
| Space Use | Office |
| Available | TBD |
22-Person Office with an Internal Private Office/Meeting Room.
- Space available from coworking provider
- Rate includes utilities, building services and property expenses
- 1 Private Office
- Conference Rooms
- 22 Workstations
- Plug & Play
- Central Air and Heating
- Reception Area
- Wi-Fi Connectivity
- Print/Copy Room
- Exposed Ceiling
- Bicycle Storage
- Emergency Lighting
- Shower Facilities
- Open-Plan
- Hardwood Floors
- Wheelchair Accessible
- Private Meeting Room
- Private Meeting Room
Features and Amenities
- Bus Line
SELECT TENANTS AT THIS PROPERTY
- Floor
- Tenant Name
- 2nd
- Newton Connectivity Systems
- Multiple
- WeWork
Learn More About Renting Office Space
Presented by

2015 Main St - M1
Hmm, there seems to have been an error sending your message. Please try again.
Thanks! Your message was sent.




