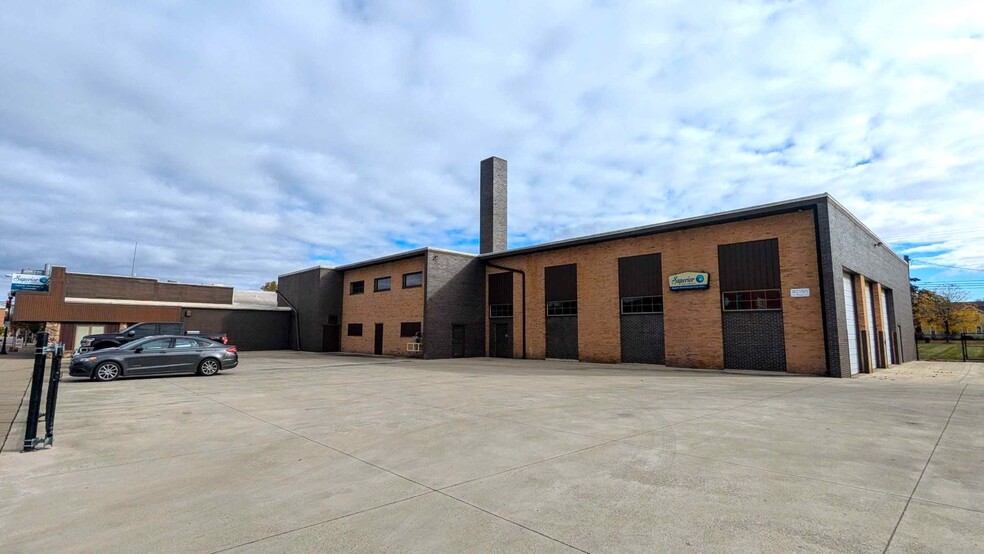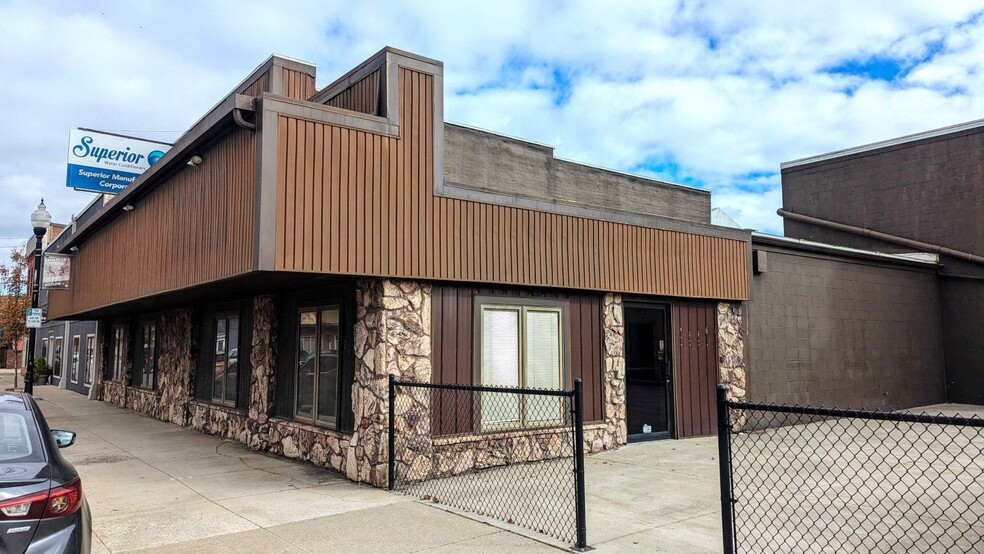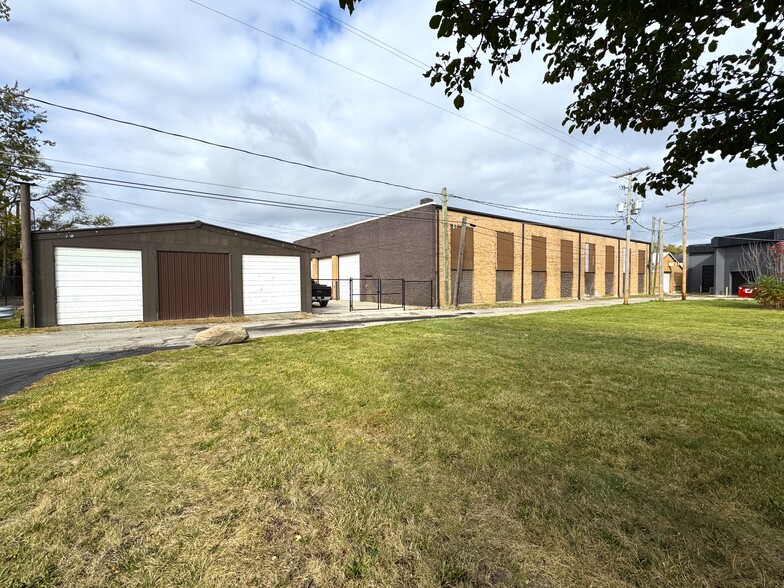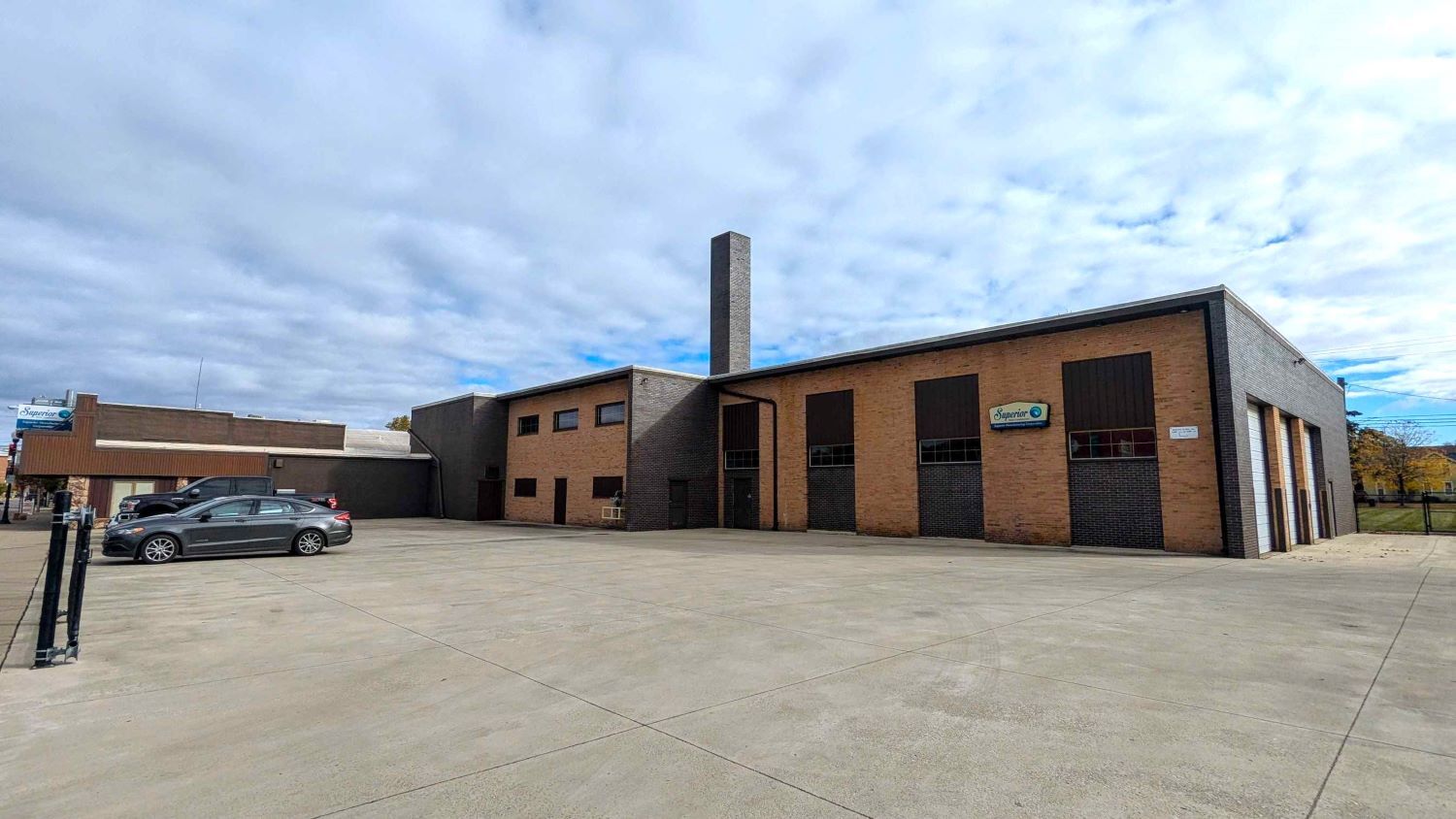
Calhoun Street Mixed Use | 2015 S Calhoun St
This feature is unavailable at the moment.
We apologize, but the feature you are trying to access is currently unavailable. We are aware of this issue and our team is working hard to resolve the matter.
Please check back in a few minutes. We apologize for the inconvenience.
- LoopNet Team
thank you

Your email has been sent!
Calhoun Street Mixed Use 2015 S Calhoun St
21,694 SF Flex Building Fort Wayne, IN 46802 $935,000 ($43/SF)



Investment Highlights
- Located in Summit City Entrepreneur and Enterprise District (SEED)
- 800 AMP 3-phase power
- 10,000+ SF warehouse space
- Possible redevelopment opportunity
- 20’ clear height ceilings
- 1,024 SF metal building with paint booths included in the sale
Executive Summary
This mixed use commercial building is located just south of downtown Fort Wayne and features a remodeled office area, full kitchen area, and extensive warehouse space. The building would be ideal for e-commerce, manufacturing, distribution, research and development, art studio, micro-brewery/ micro-distillery, or auto repair shop.
Taxes & Operating Expenses (Actual - 2024) Click Here to Access |
Annual | Annual Per SF |
|---|---|---|
| Taxes |
-

|
-

|
| Operating Expenses |
-

|
-

|
| Total Expenses |
$99,999

|
$9.99

|
Taxes & Operating Expenses (Actual - 2024) Click Here to Access
| Taxes | |
|---|---|
| Annual | - |
| Annual Per SF | - |
| Operating Expenses | |
|---|---|
| Annual | - |
| Annual Per SF | - |
| Total Expenses | |
|---|---|
| Annual | $99,999 |
| Annual Per SF | $9.99 |
Property Facts
| Price | $935,000 | Rentable Building Area | 21,694 SF |
| Price Per SF | $43 | No. Stories | 1 |
| Sale Type | Owner User | Year Built | 1916 |
| Property Type | Flex | Tenancy | Single |
| Property Subtype | Light Manufacturing | Parking Ratio | 0.92/1,000 SF |
| Building Class | C | Clear Ceiling Height | 20 FT |
| Lot Size | 0.95 AC | No. Drive In / Grade-Level Doors | 4 |
| Price | $935,000 |
| Price Per SF | $43 |
| Sale Type | Owner User |
| Property Type | Flex |
| Property Subtype | Light Manufacturing |
| Building Class | C |
| Lot Size | 0.95 AC |
| Rentable Building Area | 21,694 SF |
| No. Stories | 1 |
| Year Built | 1916 |
| Tenancy | Single |
| Parking Ratio | 0.92/1,000 SF |
| Clear Ceiling Height | 20 FT |
| No. Drive In / Grade-Level Doors | 4 |
Amenities
- Fenced Lot
- Signage
Utilities
- Lighting - Fluorescent
- Gas - Natural
- Water - City
- Sewer - City
- Heating - Gas
1 of 1
Walk Score ®
Very Walkable (75)
PROPERTY TAXES
| Parcel Number | 02-12-11-429-002.000-074 | Improvements Assessment | $263,000 (2022) |
| Land Assessment | $48,900 (2022) | Total Assessment | $311,900 (2022) |
PROPERTY TAXES
Parcel Number
02-12-11-429-002.000-074
Land Assessment
$48,900 (2022)
Improvements Assessment
$263,000 (2022)
Total Assessment
$311,900 (2022)
zoning
| Zoning Code | C3 General Commercial (C3 General Commercial) |
| C3 General Commercial (C3 General Commercial) |
1 of 13
VIDEOS
3D TOUR
PHOTOS
STREET VIEW
STREET
MAP
1 of 1
Presented by

Calhoun Street Mixed Use | 2015 S Calhoun St
Already a member? Log In
Hmm, there seems to have been an error sending your message. Please try again.
Thanks! Your message was sent.


