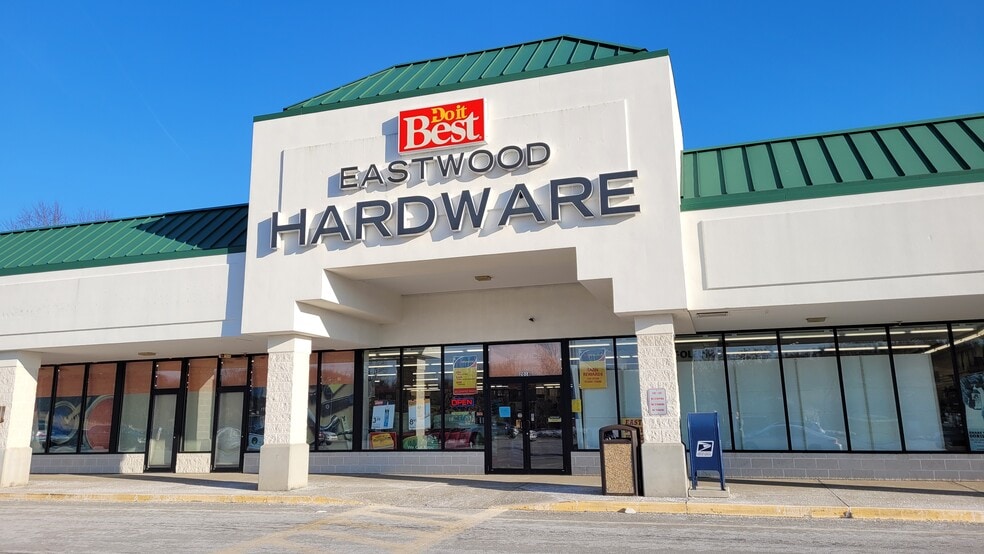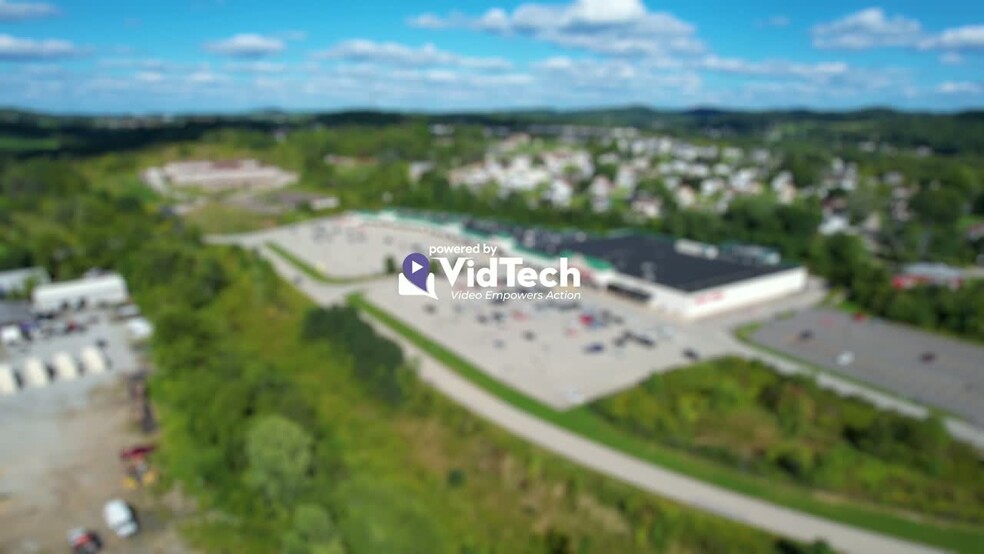Your email has been sent.
HIGHLIGHTS
- High-volume grocery-anchored shopping center
- 25 miles east of downtown Pittsburgh
- Average household income: ~$142,629
- Limited competition within a 3-mile radius due to the city’s topography
SPACE AVAILABILITY (6)
Display Rental Rate as
- SPACE
- SIZE
- TERM
- RENTAL RATE
- RENT TYPE
| Space | Size | Term | Rental Rate | Rent Type | ||
| 1st Floor, Ste Pad | 800 SF | Negotiable | Upon Request Upon Request Upon Request Upon Request | TBD | ||
| 1st Floor, Ste Suite C | 1,400 SF | Negotiable | Upon Request Upon Request Upon Request Upon Request | Negotiable | ||
| 1st Floor, Ste Suite G | 1,400 SF | Negotiable | Upon Request Upon Request Upon Request Upon Request | TBD | ||
| 1st Floor, Ste Suite H | 1,029 SF | Negotiable | Upon Request Upon Request Upon Request Upon Request | Negotiable | ||
| 1st Floor, Ste Suite H2 | 1,629 SF | Negotiable | Upon Request Upon Request Upon Request Upon Request | Negotiable | ||
| 1st Floor, Ste Suite Q3 | 5,371 SF | Negotiable | Upon Request Upon Request Upon Request Upon Request | Negotiable |
2000-2018 Penny Lane Dr - 1st Floor - Ste Pad
- Fully Built-Out as a Restaurant or Café Space
- Highly Desirable End Cap Space
- Kitchen
- Yard
- Display Window
2000-2018 Penny Lane Dr - 1st Floor - Ste Suite C
- Fully Built-Out as a Fast Food Restaurant
- Located in-line with other retail
- Space is in Excellent Condition
- Central Air Conditioning
- Kitchen
- Private Restrooms
- Freezer Space
- Recessed Lighting
2000-2018 Penny Lane Dr - 1st Floor - Ste Suite G
2000-2018 Penny Lane Dr - 1st Floor - Ste Suite H
- Fully Built-Out as Professional Services Office
- Located in-line with other retail
- Central Air and Heating
- Private Restrooms
- Raised Floor
- Recessed Lighting
2000-2018 Penny Lane Dr - 1st Floor - Ste Suite H2
- Fully Built-Out as Standard Retail Space
- Located in-line with other retail
- Central Air and Heating
- Partitioned Offices
- Private Restrooms
- Recessed Lighting
- Automatic Blinds
2000-2018 Penny Lane Dr - 1st Floor - Ste Suite Q3
- Fully Built-Out as a Restaurant or Café Space
- Located in-line with other retail
- Central Air and Heating
- Kitchen
- Private Restrooms
- Freezer Space
Rent Types
The rent amount and type that the tenant (lessee) will be responsible to pay to the landlord (lessor) throughout the lease term is negotiated prior to both parties signing a lease agreement. The rent type will vary depending upon the services provided. For example, triple net rents are typically lower than full service rents due to additional expenses the tenant is required to pay in addition to the base rent. Contact the listing broker for a full understanding of any associated costs or additional expenses for each rent type.
1. Full Service: A rental rate that includes normal building standard services as provided by the landlord within a base year rental.
2. Double Net (NN): Tenant pays for only two of the building expenses; the landlord and tenant determine the specific expenses prior to signing the lease agreement.
3. Triple Net (NNN): A lease in which the tenant is responsible for all expenses associated with their proportional share of occupancy of the building.
4. Modified Gross: Modified Gross is a general type of lease rate where typically the tenant will be responsible for their proportional share of one or more of the expenses. The landlord will pay the remaining expenses. See the below list of common Modified Gross rental rate structures: 4. Plus All Utilities: A type of Modified Gross Lease where the tenant is responsible for their proportional share of utilities in addition to the rent. 4. Plus Cleaning: A type of Modified Gross Lease where the tenant is responsible for their proportional share of cleaning in addition to the rent. 4. Plus Electric: A type of Modified Gross Lease where the tenant is responsible for their proportional share of the electrical cost in addition to the rent. 4. Plus Electric & Cleaning: A type of Modified Gross Lease where the tenant is responsible for their proportional share of the electrical and cleaning cost in addition to the rent. 4. Plus Utilities and Char: A type of Modified Gross Lease where the tenant is responsible for their proportional share of the utilities and cleaning cost in addition to the rent. 4. Industrial Gross: A type of Modified Gross lease where the tenant pays one or more of the expenses in addition to the rent. The landlord and tenant determine these prior to signing the lease agreement.
5. Tenant Electric: The landlord pays for all services and the tenant is responsible for their usage of lights and electrical outlets in the space they occupy.
6. Negotiable or Upon Request: Used when the leasing contact does not provide the rent or service type.
7. TBD: To be determined; used for buildings for which no rent or service type is known, commonly utilized when the buildings are not yet built.
SELECT TENANTS AT PENN CROSSING
- TENANT
- DESCRIPTION
- US LOCATIONS
- REACH
- Eastwood Hardware, LLC
- Other Retail
- 2,444
- National
- Giant Eagle, Inc.
- -
- -
- -
- PLCB Wine & Spirits Store
- Liquor
- 823
- Local
| TENANT | DESCRIPTION | US LOCATIONS | REACH |
| Eastwood Hardware, LLC | Other Retail | 2,444 | National |
| Giant Eagle, Inc. | - | - | - |
| PLCB Wine & Spirits Store | Liquor | 823 | Local |
PROPERTY FACTS
| Total Space Available | 11,629 SF | Frontage | 1,000’ on Penny Ln |
| Center Type | Community Center | Gross Leasable Area | 108,201 SF |
| Parking | 569 Spaces | Total Land Area | 17.25 AC |
| Stores | 19 | Year Built | 2000 |
| Center Properties | 3 | Cross Streets | Harrison City Rd 7 Export Rd |
| Total Space Available | 11,629 SF |
| Center Type | Community Center |
| Parking | 569 Spaces |
| Stores | 19 |
| Center Properties | 3 |
| Frontage | 1,000’ on Penny Ln |
| Gross Leasable Area | 108,201 SF |
| Total Land Area | 17.25 AC |
| Year Built | 2000 |
| Cross Streets | Harrison City Rd 7 Export Rd |
ABOUT THE PROPERTY
Property Features: • 107,401 square foot shopping center • Anchor: Giant Eagle & Eastwood Hardware • A mecca for local artists and musicians with a diverse culture and numerous annual parades and activities • Great mix of national and local tenants Demographics: 1-Mile Radius • Population: 3,412 • Average Household Income: $159,776 3-Mile Radius • Population: 25,521 • Average Household Income: $110,018 5-Mile Radius • Population: 68,933 • Average Household Income: $107,473
- Signalized Intersection
NEARBY MAJOR RETAILERS




Presented by

Penn Crossing | 2016 Penny Ln
Hmm, there seems to have been an error sending your message. Please try again.
Thanks! Your message was sent.





