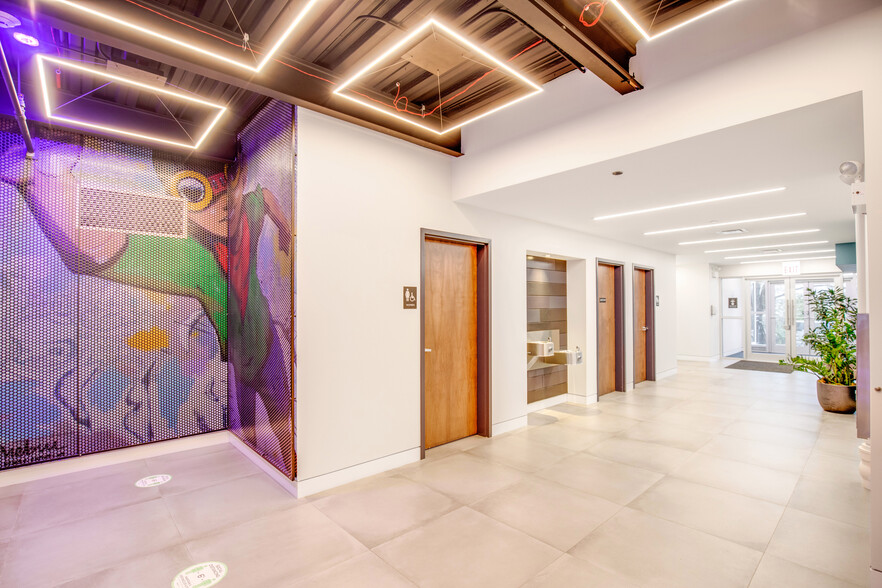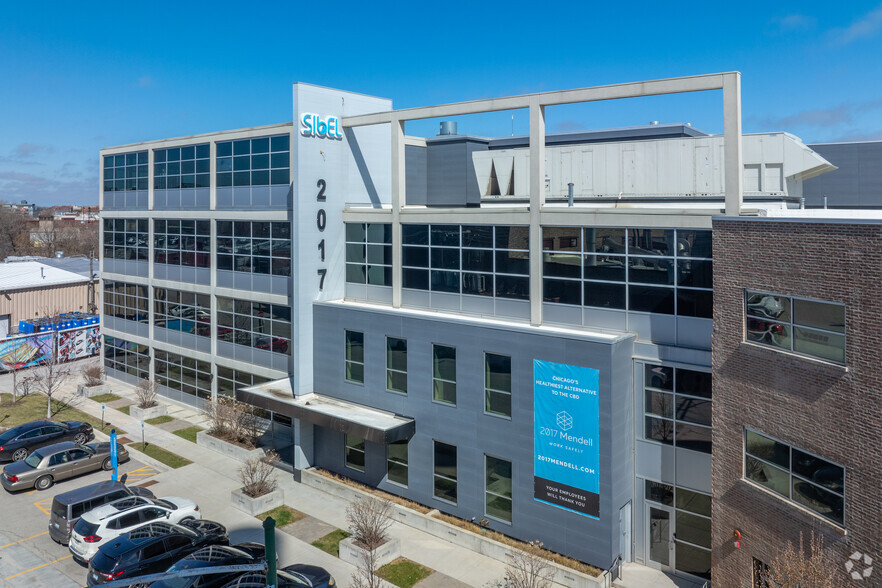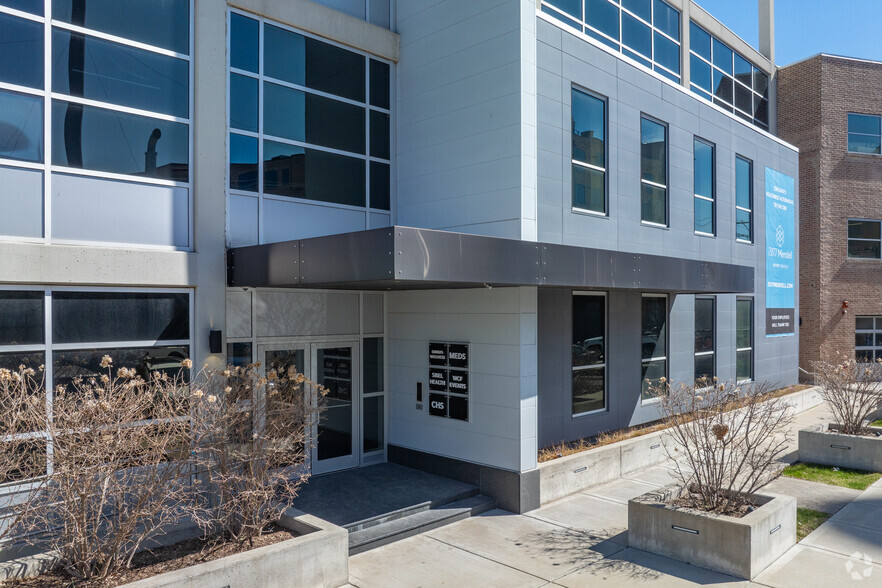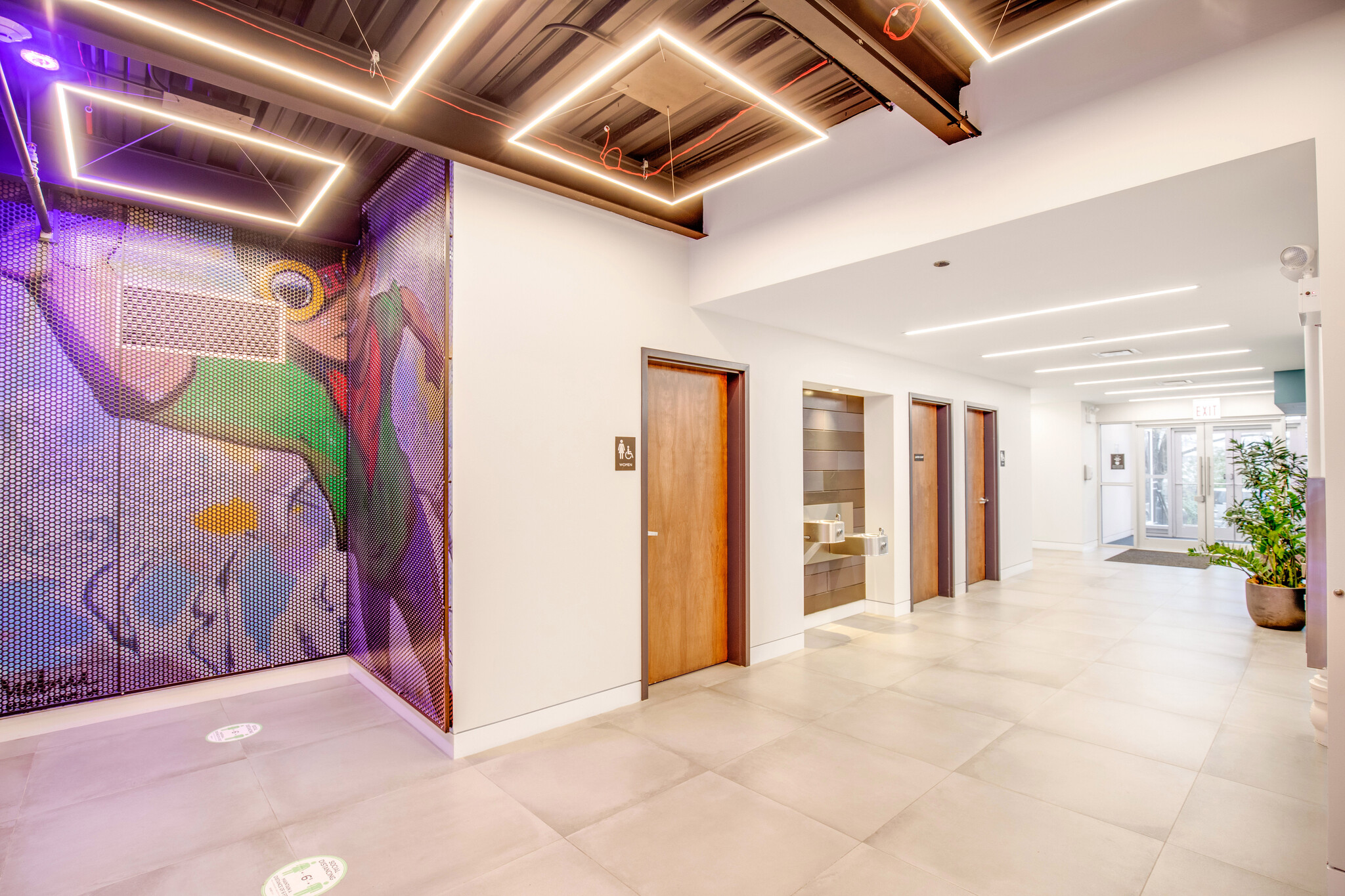
This feature is unavailable at the moment.
We apologize, but the feature you are trying to access is currently unavailable. We are aware of this issue and our team is working hard to resolve the matter.
Please check back in a few minutes. We apologize for the inconvenience.
- LoopNet Team
thank you

Your email has been sent!
2017 Mendell: Class A Life Science/Office 2017 N Mendell St
3,740 - 29,497 SF of 4-Star Space Available in Chicago, IL 60614



HIGHLIGHTS
- NEXT TO METRA + I-90/94 + OTHER TRANSPORATION
- OCCUPANT HEALTH + SAFETY FIRST
- NEXT CHAPTER OF OFFICE + CREATIVE CHARACTER
- FIRST-CLASS BUILDING WITH FLEXIBILE USES + TURNKEY DELIVERY
- NEXT TO $6BN LINCOLN YARDS MEGA-DEVELOPMENT
- HIGH-TECH INFRASTRUCTURE + BUILDING SYSTEMS
ALL AVAILABLE SPACES(3)
Display Rental Rate as
- SPACE
- SIZE
- TERM
- RENTAL RATE
- SPACE USE
- CONDITION
- AVAILABLE
First floor space with direct access to loading and mix of existing office/lab/flex conditions.
- Fully Built-Out as Research and Development Space
+ Healthy environment with continuous fresh air supplied into the building & state-of-the-art HVAC and Covid Mitigations + Hepa air filters and Hospital-Grade UVC & Photoionization technology sanitizing the supplied air Building exterior mural opportunity with unmatched visibility in Chicago's hottest neighborhood +Freight Elevator with 4500-lb capacity
- Listed rate may not include certain utilities, building services and property expenses
- Space is in Excellent Condition
- Laboratory
- Private Restrooms
- High Ceilings
- Open-Plan
- Open Floor Plan Layout
- Central Air Conditioning
- Elevator Access
- Security System
- Natural Light
Full floor spec suite with direct access to the building amenity outdoor terrace overlooking the Chicago Skyline and future Lincoln Yards Redevelopment. Spec suite will deliver Q4 2023.
- Listed rate may not include certain utilities, building services and property expenses
- Open Floor Plan Layout
- Central Air and Heating
- Balcony
- Security System
- High Ceilings
- Open-Plan
- Partially Built-Out as Standard Office
- Space is in Excellent Condition
- Laboratory
- Private Restrooms
- Corner Space
- Natural Light
| Space | Size | Term | Rental Rate | Space Use | Condition | Available |
| 1st Floor | 8,000-17,370 SF | Negotiable | Upon Request Upon Request Upon Request Upon Request | Office/Medical | Full Build-Out | Now |
| 3rd Floor | 3,740 SF | Negotiable | $36.00 /SF/YR $3.00 /SF/MO $134,640 /YR $11,220 /MO | Office | Spec Suite | Now |
| 4th Floor, Ste 400 | 8,387 SF | Negotiable | $36.00 /SF/YR $3.00 /SF/MO $301,932 /YR $25,161 /MO | Office | Partial Build-Out | Now |
1st Floor
| Size |
| 8,000-17,370 SF |
| Term |
| Negotiable |
| Rental Rate |
| Upon Request Upon Request Upon Request Upon Request |
| Space Use |
| Office/Medical |
| Condition |
| Full Build-Out |
| Available |
| Now |
3rd Floor
| Size |
| 3,740 SF |
| Term |
| Negotiable |
| Rental Rate |
| $36.00 /SF/YR $3.00 /SF/MO $134,640 /YR $11,220 /MO |
| Space Use |
| Office |
| Condition |
| Spec Suite |
| Available |
| Now |
4th Floor, Ste 400
| Size |
| 8,387 SF |
| Term |
| Negotiable |
| Rental Rate |
| $36.00 /SF/YR $3.00 /SF/MO $301,932 /YR $25,161 /MO |
| Space Use |
| Office |
| Condition |
| Partial Build-Out |
| Available |
| Now |
1st Floor
| Size | 8,000-17,370 SF |
| Term | Negotiable |
| Rental Rate | Upon Request |
| Space Use | Office/Medical |
| Condition | Full Build-Out |
| Available | Now |
First floor space with direct access to loading and mix of existing office/lab/flex conditions.
- Fully Built-Out as Research and Development Space
3rd Floor
| Size | 3,740 SF |
| Term | Negotiable |
| Rental Rate | $36.00 /SF/YR |
| Space Use | Office |
| Condition | Spec Suite |
| Available | Now |
+ Healthy environment with continuous fresh air supplied into the building & state-of-the-art HVAC and Covid Mitigations + Hepa air filters and Hospital-Grade UVC & Photoionization technology sanitizing the supplied air Building exterior mural opportunity with unmatched visibility in Chicago's hottest neighborhood +Freight Elevator with 4500-lb capacity
- Listed rate may not include certain utilities, building services and property expenses
- Open Floor Plan Layout
- Space is in Excellent Condition
- Central Air Conditioning
- Laboratory
- Elevator Access
- Private Restrooms
- Security System
- High Ceilings
- Natural Light
- Open-Plan
4th Floor, Ste 400
| Size | 8,387 SF |
| Term | Negotiable |
| Rental Rate | $36.00 /SF/YR |
| Space Use | Office |
| Condition | Partial Build-Out |
| Available | Now |
Full floor spec suite with direct access to the building amenity outdoor terrace overlooking the Chicago Skyline and future Lincoln Yards Redevelopment. Spec suite will deliver Q4 2023.
- Listed rate may not include certain utilities, building services and property expenses
- Partially Built-Out as Standard Office
- Open Floor Plan Layout
- Space is in Excellent Condition
- Central Air and Heating
- Laboratory
- Balcony
- Private Restrooms
- Security System
- Corner Space
- High Ceilings
- Natural Light
- Open-Plan
PROPERTY OVERVIEW
CLASS 6B TAX ABATEMENT + ENTERPRISE ZONE The Property is situated within an Enterprise Zone and features rare Class 6B tax incentives that offer light-industrial users (60% occupancy hurdle) a 60% abatement of property tax assessments for 12 years. Tenants are also eligible for Enterprise Zone tax incentives, including a tax credit for every employee brought to the building and sales tax exemptions for certain FF&E purchases. NEXT TO METRA + I-90/94 + OTHER TRANSPORTATION 2017 Mendell is readily accessible from all of Chicagoland via an abundance of transportation options. The building is located within a 3-minute walk to the Clybourn Metra Station servicing the north and northwest suburbs of Chicago, within a 7-minute walk to both the No. 9 (Ashland Ave.) and No. 73 (Elston Ave.), and within a 9-minute walk to the 606 elevated bike trail system. The property is also 0.2-miles east of the I-90/94 Kennedy Expressway northbound and southbound Armitage access ramps. FIRST-CLASS BUILDING WITH FLEXIBILE USES + TURNKEY DELIVERY The building’s ±18,000 square foot floorplates feature windows on all sides and allow an abundance of natural light, setting up either full-floor or multiple suite occupancy options with suites as small as 4,500 square feet. The Class-A building also offers an open 25-foot ceiling atrium lobby, a 3,200 square foot furnished rooftop space with fire pit, grilling area, and rare, surface parking on-site (74 designated spaces). These versatile floorplans can accommodate a wide range of tenant requirements, while suites can be delivered in turn-key condition so that tenants can prioritize their business over buildouts. OCCUPANT HEALTH + SAFETY FIRST 2017 Mendell is Chicago’s first move-in ready Office / Life Science / Manufacturing hub, employing hospital-grade blue light & photoionization technologies to mitigate the risk of exposure to airborne pathogens. Continuous fresh air supplied into the building and stale air exhausted out. Paxton hands-free FOB system provides secure access to the building, while touchless Kohler fixtures are installed throughout the building to minimize common touchpoints. Highly efficient building systems, and dynamic glass, allow tenants in this boutique office building to closely control their work environment. NEXT TO $6BN LINCOLN YARDS MEGA-DEVELOPMENT Located along the west bank of the Chicago River’s north branch, 2017 Mendell rests next to the $6-billion mixed-use mega development, Lincoln Yards. The sprawling 53-acre development delivered the first building in 2018 across the river from the property, CH Robinson’s World Headquarters and broke ground on a new 320,000 square foot life sciences building in October of 2021. Plans for Lincoln Yards include 14.5 million square feet of office, hospitality, residential (6,000 units), and retail space. The project is expected to create more than 23,000 jobs and will include a significant amount of green space, substantial public transportation and infrastructure upgrades, and a total rejuvenation of the Chicago River’s north branch, including an expansive public river walk and water taxi stations. NEXT CHAPTER OF OFFICE + CREATIVE CHARACTER 2017 Mendell features a unique, creative loft-office character and personality dating back to 1914, with high ceilings, exposed brick, and timber beams. The building’s interior and exterior were completely renovated in 2018, balancing the modern design and technology of new construction with the authenticity and character of a turn of the century building. HIGH-TECH INFRASTRUCTURE + BUILDING SYSTEMS The building features an array of advanced technological systems, including ultra-high-speed fiber optic internet, newly upgraded high-efficiency mechanical and electrical systems, redundant security systems with 24/7-monitoring and FOB key entry, and a dedicated freight elevator. Sound rated, energy efficient, and dynamically programmable Electrochromic Glass windows throughout the building ensure a quiet, glare-free workplace flooded with natural light and unobstructed views of the Chicago skyline. Given such advanced functionality, the building is ideal for office, life science, medical, and lab users, while also featuring city approval for cannabis grow/retail use.
- Bio-Tech/ Lab Space
- Commuter Rail
- Signage
- Waterfront
- Roof Terrace
- Bicycle Storage
- High Ceilings
- Natural Light
- Outdoor Seating
PROPERTY FACTS
SELECT TENANTS
- FLOOR
- TENANT NAME
- INDUSTRY
- 3rd
- Envivo
- Health Care and Social Assistance
- 2nd
- Sibel Health
- Manufacturing
Presented by

2017 Mendell: Class A Life Science/Office | 2017 N Mendell St
Hmm, there seems to have been an error sending your message. Please try again.
Thanks! Your message was sent.












