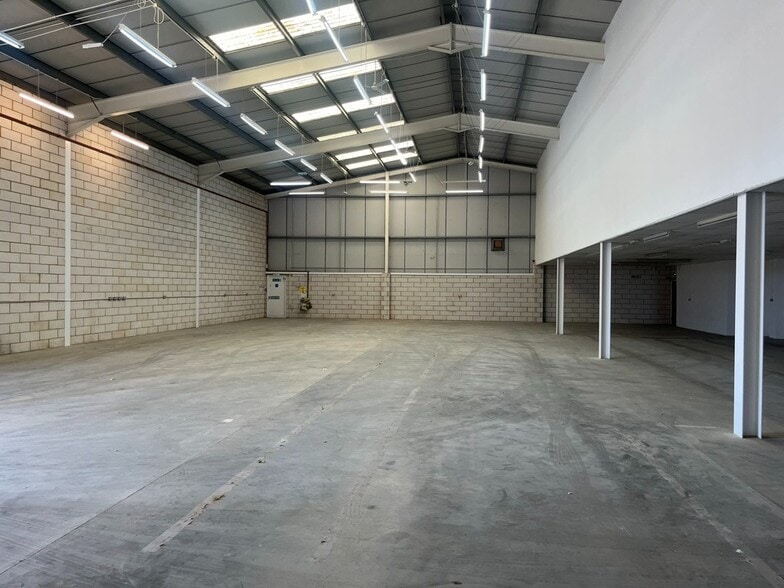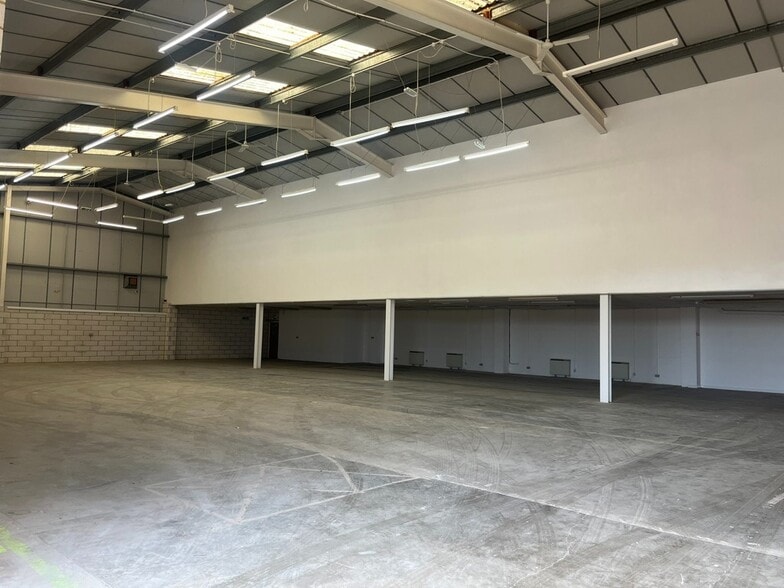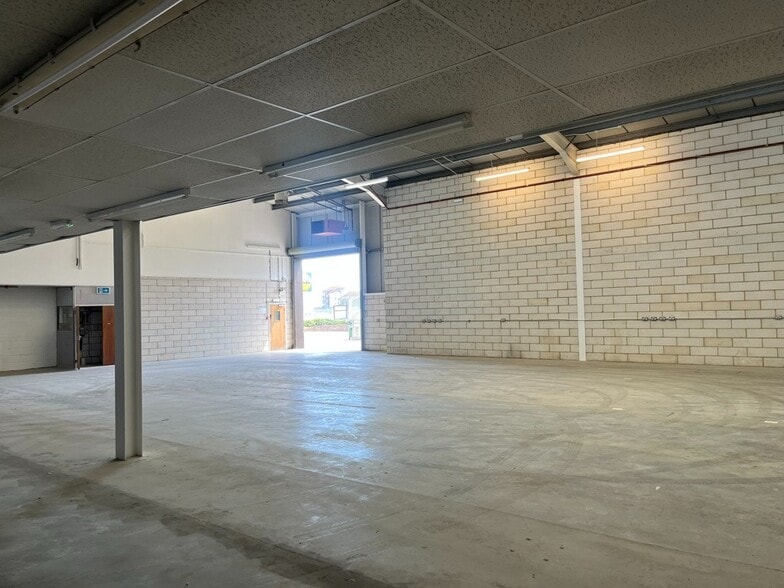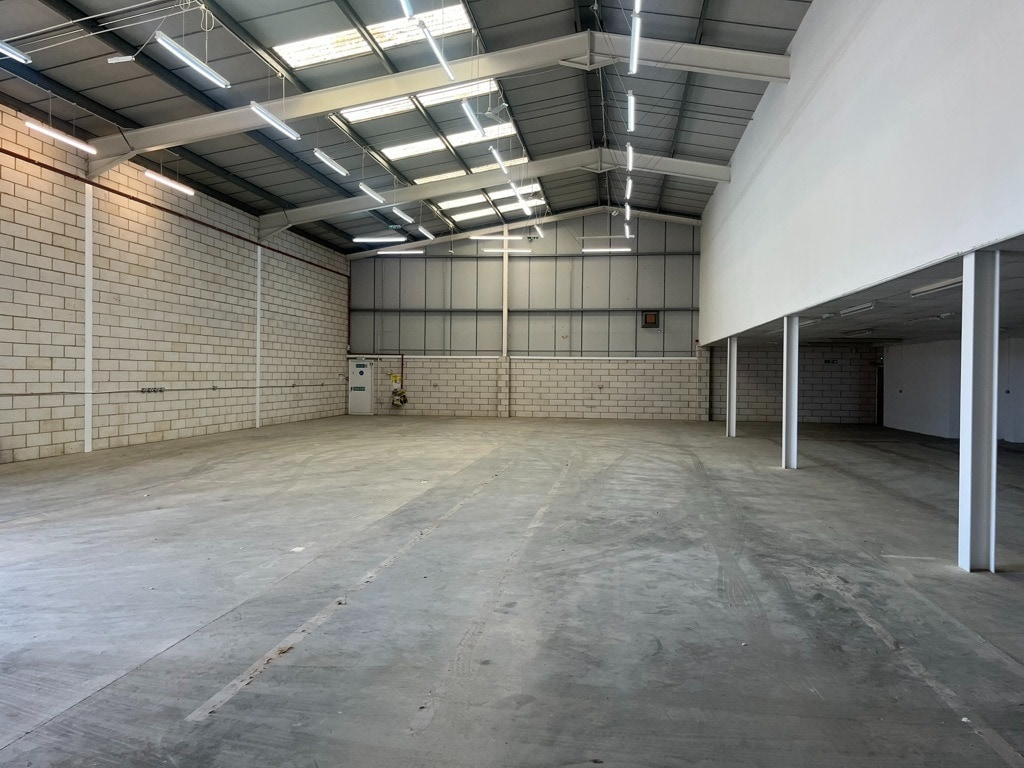Your email has been sent.
Cyril Richings Business Centre Brighton Rd 1,656 - 14,761 SF of Industrial Space Available in Shoreham By Sea BN43 6RJ



HIGHLIGHTS
- Strong roadside location Highly visible
- Excellent transport links
- Roller shutter doors and separate personnel doors
- CCTV
- Allocated parking for lorries in addition to car park
- Minimum eaves height 5.4 m
FEATURES
ALL AVAILABLE SPACES(4)
Display Rental Rate as
- SPACE
- SIZE
- TERM
- RENTAL RATE
- SPACE USE
- CONDITION
- AVAILABLE
The units are to let individually or combined on new full repairing and insuring leases for a term to be agreed. Cyril Richings Business Centre is a purpose built industrial / warehouse estate providing modern steel framed, profiled steel clad industrial / warehouse units. The units are arranged with open ground floor warehouse / production space and first floor accommodation providing office space, WCs and kitchen facilities. Each have yard space and a roller shutter door with a separate personnel door. The estate benefits from a large underground car park with 31 spaces allocated to the subject units. Min. eaves 5.4 m / Max. eaves 7.1 m Energy Performance Rating We understand Unit 4 to have an EPC rating of C (55) An EPC has been commissioned for Unit 3 Planning A new Use Classes Order (UCO) came into effect on 1st September 2020. Under the new UCO a new Use Class E was introduced to cover commercial, business and service uses. We understand that the property has been used predominantly for storage, distribution and administration uses. We therefore anticipate the established / consented use to be a mix of B8 warehouse and Class E 'Commercial Business and Service' use within the Use Classes Order 2020.
- Use Class: B8
- Energy Performance Rating - C
- 1 lorry space on forecourt
- Can be combined with additional space(s) for up to 14,761 SF of adjacent space
- Modern warehouse / industrial development
- 20ft / 6m eaves height
The units are to let individually or combined on new full repairing and insuring leases for a term to be agreed. Cyril Richings Business Centre is a purpose built industrial / warehouse estate providing modern steel framed, profiled steel clad industrial / warehouse units. The units are arranged with open ground floor warehouse / production space and first floor accommodation providing office space, WCs and kitchen facilities. Each have yard space and a roller shutter door with a separate personnel door. The estate benefits from a large underground car park with 31 spaces allocated to the subject units. Min. eaves 5.4 m / Max. eaves 7.1 m Energy Performance Rating We understand Unit 4 to have an EPC rating of C (55) An EPC has been commissioned for Unit 3 Planning A new Use Classes Order (UCO) came into effect on 1st September 2020. Under the new UCO a new Use Class E was introduced to cover commercial, business and service uses. We understand that the property has been used predominantly for storage, distribution and administration uses. We therefore anticipate the established / consented use to be a mix of B8 warehouse and Class E 'Commercial Business and Service' use within the Use Classes Order 2020.
- Use Class: B8
- Energy Performance Rating - C
- 1 lorry space on forecourt
- Can be combined with additional space(s) for up to 14,761 SF of adjacent space
- Modern warehouse / industrial development
- 20ft / 6m eaves height
The units are to let individually or combined on new full repairing and insuring leases for a term to be agreed. Cyril Richings Business Centre is a purpose built industrial / warehouse estate providing modern steel framed, profiled steel clad industrial / warehouse units. The units are arranged with open ground floor warehouse / production space and first floor accommodation providing office space, WCs and kitchen facilities. Each have yard space and a roller shutter door with a separate personnel door. The estate benefits from a large underground car park with 31 spaces allocated to the subject units. Min. eaves 5.4 m / Max. eaves 7.1 m Energy Performance Rating We understand Unit 4 to have an EPC rating of C (55) An EPC has been commissioned for Unit 3 Planning A new Use Classes Order (UCO) came into effect on 1st September 2020. Under the new UCO a new Use Class E was introduced to cover commercial, business and service uses. We understand that the property has been used predominantly for storage, distribution and administration uses. We therefore anticipate the established / consented use to be a mix of B8 warehouse and Class E 'Commercial Business and Service' use within the Use Classes Order 2020.
- Use Class: B8
- Can be combined with additional space(s) for up to 14,761 SF of adjacent space
- Modern warehouse / industrial development
- 20ft / 6m eaves height
- Includes 2,275 SF of dedicated office space
- Energy Performance Rating - C
- 1 lorry space on forecourt
The units are to let individually or combined on new full repairing and insuring leases for a term to be agreed. Cyril Richings Business Centre is a purpose built industrial / warehouse estate providing modern steel framed, profiled steel clad industrial / warehouse units. The units are arranged with open ground floor warehouse / production space and first floor accommodation providing office space, WCs and kitchen facilities. Each have yard space and a roller shutter door with a separate personnel door. The estate benefits from a large underground car park with 31 spaces allocated to the subject units. Min. eaves 5.4 m / Max. eaves 7.1 m Energy Performance Rating We understand Unit 4 to have an EPC rating of C (55) An EPC has been commissioned for Unit 3 Planning A new Use Classes Order (UCO) came into effect on 1st September 2020. Under the new UCO a new Use Class E was introduced to cover commercial, business and service uses. We understand that the property has been used predominantly for storage, distribution and administration uses. We therefore anticipate the established / consented use to be a mix of B8 warehouse and Class E 'Commercial Business and Service' use within the Use Classes Order 2020.
- Use Class: B8
- Energy Performance Rating - C
- 1 lorry space on forecourt
- Can be combined with additional space(s) for up to 14,761 SF of adjacent space
- Modern warehouse / industrial development
- 20ft / 6m eaves height
| Space | Size | Term | Rental Rate | Space Use | Condition | Available |
| Ground - Unit 3 | 6,600 SF | Negotiable | $13.62 /SF/YR $1.14 /SF/MO $89,923 /YR $7,494 /MO | Industrial | Partial Build-Out | Now |
| Ground - Unit 4 | 4,230 SF | Negotiable | $15.96 /SF/YR $1.33 /SF/MO $67,524 /YR $5,627 /MO | Industrial | Partial Build-Out | Now |
| 1st Floor - Unit 3 | 2,275 SF | Negotiable | $13.62 /SF/YR $1.14 /SF/MO $30,996 /YR $2,583 /MO | Industrial | Partial Build-Out | Now |
| 1st Floor - Unit 4 | 1,656 SF | Negotiable | $15.96 /SF/YR $1.33 /SF/MO $26,435 /YR $2,203 /MO | Industrial | Partial Build-Out | Now |
Ground - Unit 3
| Size |
| 6,600 SF |
| Term |
| Negotiable |
| Rental Rate |
| $13.62 /SF/YR $1.14 /SF/MO $89,923 /YR $7,494 /MO |
| Space Use |
| Industrial |
| Condition |
| Partial Build-Out |
| Available |
| Now |
Ground - Unit 4
| Size |
| 4,230 SF |
| Term |
| Negotiable |
| Rental Rate |
| $15.96 /SF/YR $1.33 /SF/MO $67,524 /YR $5,627 /MO |
| Space Use |
| Industrial |
| Condition |
| Partial Build-Out |
| Available |
| Now |
1st Floor - Unit 3
| Size |
| 2,275 SF |
| Term |
| Negotiable |
| Rental Rate |
| $13.62 /SF/YR $1.14 /SF/MO $30,996 /YR $2,583 /MO |
| Space Use |
| Industrial |
| Condition |
| Partial Build-Out |
| Available |
| Now |
1st Floor - Unit 4
| Size |
| 1,656 SF |
| Term |
| Negotiable |
| Rental Rate |
| $15.96 /SF/YR $1.33 /SF/MO $26,435 /YR $2,203 /MO |
| Space Use |
| Industrial |
| Condition |
| Partial Build-Out |
| Available |
| Now |
Ground - Unit 3
| Size | 6,600 SF |
| Term | Negotiable |
| Rental Rate | $13.62 /SF/YR |
| Space Use | Industrial |
| Condition | Partial Build-Out |
| Available | Now |
The units are to let individually or combined on new full repairing and insuring leases for a term to be agreed. Cyril Richings Business Centre is a purpose built industrial / warehouse estate providing modern steel framed, profiled steel clad industrial / warehouse units. The units are arranged with open ground floor warehouse / production space and first floor accommodation providing office space, WCs and kitchen facilities. Each have yard space and a roller shutter door with a separate personnel door. The estate benefits from a large underground car park with 31 spaces allocated to the subject units. Min. eaves 5.4 m / Max. eaves 7.1 m Energy Performance Rating We understand Unit 4 to have an EPC rating of C (55) An EPC has been commissioned for Unit 3 Planning A new Use Classes Order (UCO) came into effect on 1st September 2020. Under the new UCO a new Use Class E was introduced to cover commercial, business and service uses. We understand that the property has been used predominantly for storage, distribution and administration uses. We therefore anticipate the established / consented use to be a mix of B8 warehouse and Class E 'Commercial Business and Service' use within the Use Classes Order 2020.
- Use Class: B8
- Can be combined with additional space(s) for up to 14,761 SF of adjacent space
- Energy Performance Rating - C
- Modern warehouse / industrial development
- 1 lorry space on forecourt
- 20ft / 6m eaves height
Ground - Unit 4
| Size | 4,230 SF |
| Term | Negotiable |
| Rental Rate | $15.96 /SF/YR |
| Space Use | Industrial |
| Condition | Partial Build-Out |
| Available | Now |
The units are to let individually or combined on new full repairing and insuring leases for a term to be agreed. Cyril Richings Business Centre is a purpose built industrial / warehouse estate providing modern steel framed, profiled steel clad industrial / warehouse units. The units are arranged with open ground floor warehouse / production space and first floor accommodation providing office space, WCs and kitchen facilities. Each have yard space and a roller shutter door with a separate personnel door. The estate benefits from a large underground car park with 31 spaces allocated to the subject units. Min. eaves 5.4 m / Max. eaves 7.1 m Energy Performance Rating We understand Unit 4 to have an EPC rating of C (55) An EPC has been commissioned for Unit 3 Planning A new Use Classes Order (UCO) came into effect on 1st September 2020. Under the new UCO a new Use Class E was introduced to cover commercial, business and service uses. We understand that the property has been used predominantly for storage, distribution and administration uses. We therefore anticipate the established / consented use to be a mix of B8 warehouse and Class E 'Commercial Business and Service' use within the Use Classes Order 2020.
- Use Class: B8
- Can be combined with additional space(s) for up to 14,761 SF of adjacent space
- Energy Performance Rating - C
- Modern warehouse / industrial development
- 1 lorry space on forecourt
- 20ft / 6m eaves height
1st Floor - Unit 3
| Size | 2,275 SF |
| Term | Negotiable |
| Rental Rate | $13.62 /SF/YR |
| Space Use | Industrial |
| Condition | Partial Build-Out |
| Available | Now |
The units are to let individually or combined on new full repairing and insuring leases for a term to be agreed. Cyril Richings Business Centre is a purpose built industrial / warehouse estate providing modern steel framed, profiled steel clad industrial / warehouse units. The units are arranged with open ground floor warehouse / production space and first floor accommodation providing office space, WCs and kitchen facilities. Each have yard space and a roller shutter door with a separate personnel door. The estate benefits from a large underground car park with 31 spaces allocated to the subject units. Min. eaves 5.4 m / Max. eaves 7.1 m Energy Performance Rating We understand Unit 4 to have an EPC rating of C (55) An EPC has been commissioned for Unit 3 Planning A new Use Classes Order (UCO) came into effect on 1st September 2020. Under the new UCO a new Use Class E was introduced to cover commercial, business and service uses. We understand that the property has been used predominantly for storage, distribution and administration uses. We therefore anticipate the established / consented use to be a mix of B8 warehouse and Class E 'Commercial Business and Service' use within the Use Classes Order 2020.
- Use Class: B8
- Includes 2,275 SF of dedicated office space
- Can be combined with additional space(s) for up to 14,761 SF of adjacent space
- Energy Performance Rating - C
- Modern warehouse / industrial development
- 1 lorry space on forecourt
- 20ft / 6m eaves height
1st Floor - Unit 4
| Size | 1,656 SF |
| Term | Negotiable |
| Rental Rate | $15.96 /SF/YR |
| Space Use | Industrial |
| Condition | Partial Build-Out |
| Available | Now |
The units are to let individually or combined on new full repairing and insuring leases for a term to be agreed. Cyril Richings Business Centre is a purpose built industrial / warehouse estate providing modern steel framed, profiled steel clad industrial / warehouse units. The units are arranged with open ground floor warehouse / production space and first floor accommodation providing office space, WCs and kitchen facilities. Each have yard space and a roller shutter door with a separate personnel door. The estate benefits from a large underground car park with 31 spaces allocated to the subject units. Min. eaves 5.4 m / Max. eaves 7.1 m Energy Performance Rating We understand Unit 4 to have an EPC rating of C (55) An EPC has been commissioned for Unit 3 Planning A new Use Classes Order (UCO) came into effect on 1st September 2020. Under the new UCO a new Use Class E was introduced to cover commercial, business and service uses. We understand that the property has been used predominantly for storage, distribution and administration uses. We therefore anticipate the established / consented use to be a mix of B8 warehouse and Class E 'Commercial Business and Service' use within the Use Classes Order 2020.
- Use Class: B8
- Can be combined with additional space(s) for up to 14,761 SF of adjacent space
- Energy Performance Rating - C
- Modern warehouse / industrial development
- 1 lorry space on forecourt
- 20ft / 6m eaves height
PROPERTY OVERVIEW
The property comprises a small terrace of four industrial units of steel portal framed construction. The property is located along the main A259 Coast Road. Shoreham town centre is approximately one mile to the west and Brighton six miles to the east. The property is located on the north side of the A259 Brighton Road in Shoreham. Shoreham town centre and railway station are located within 2/3 of a mile to the west. Brighton city centre is located 5 miles to the east. Worthing town centre is located 5 miles to the west. The A27 south coast trunk road is accessible via the Shoreham Bypass interchange and also via Holmbush (westbound only) both within 2 miles of the property. The property benefits from direct frontage to and access from Brighton Road. Brighton Road is a principle and busy east - west thoroughfare. The stretch of Brighton Road between Shoreham and Southwick has undergone - and continues to undergo - significant change. There has been significant residential development south of Brighton Road. North of Brighton Road the location has increasingly moved from traditional industrial and warehouse uses to trade counter and retail uses
WAREHOUSE FACILITY FACTS
Presented by
Company Not Provided
Cyril Richings Business Centre | Brighton Rd
Hmm, there seems to have been an error sending your message. Please try again.
Thanks! Your message was sent.








