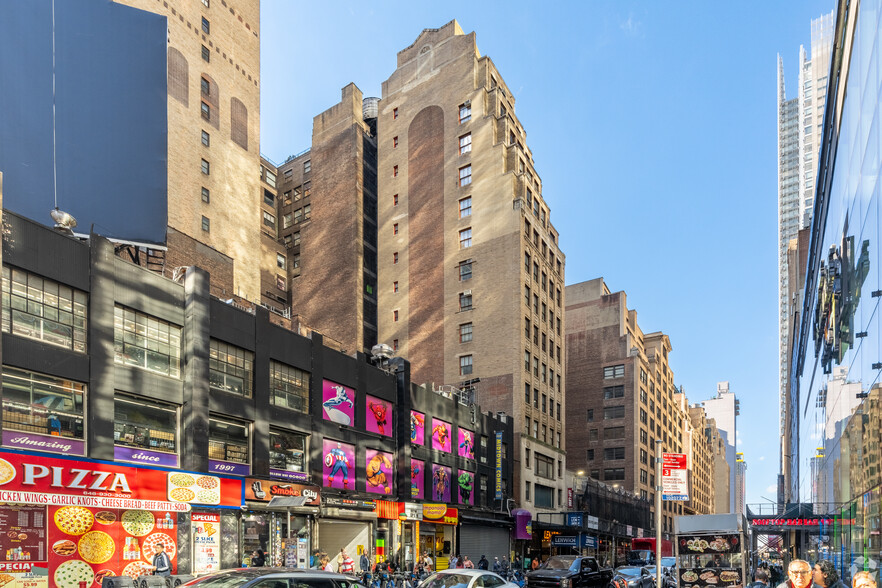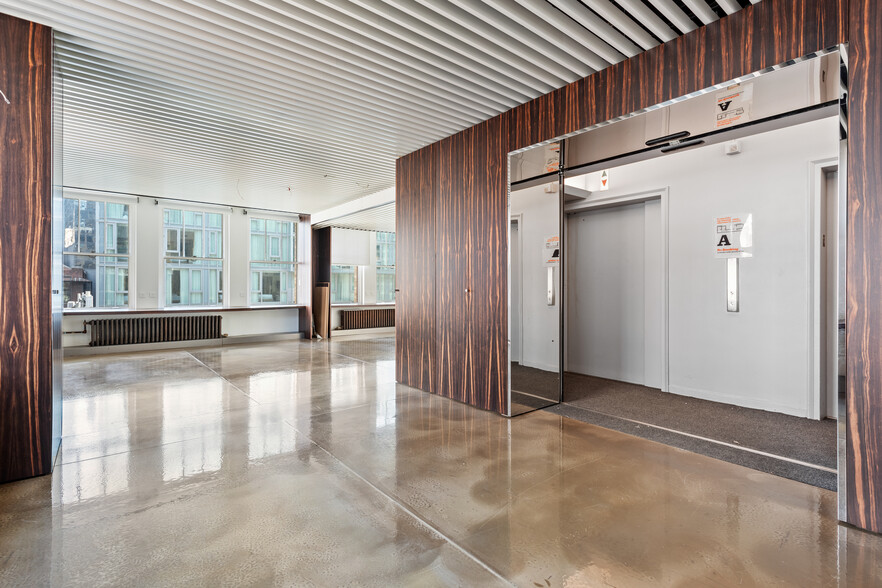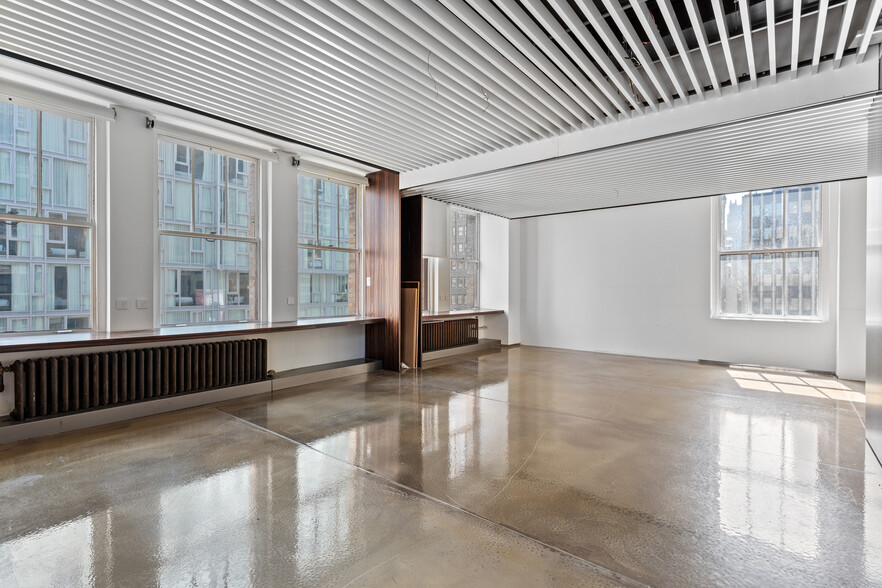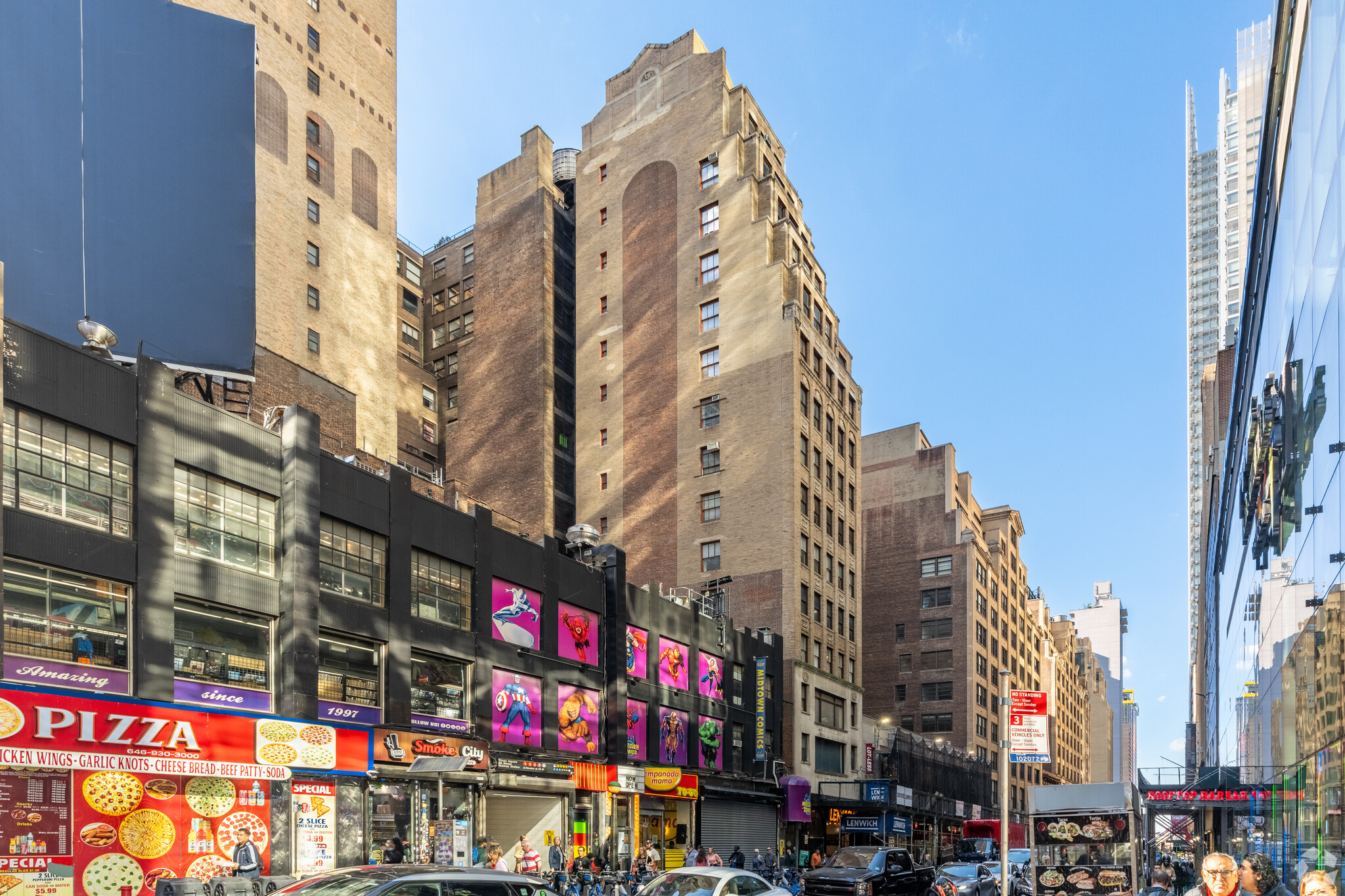
This feature is unavailable at the moment.
We apologize, but the feature you are trying to access is currently unavailable. We are aware of this issue and our team is working hard to resolve the matter.
Please check back in a few minutes. We apologize for the inconvenience.
- LoopNet Team
thank you

Your email has been sent!
202 W 40th St
989 - 6,689 SF of Space Available in New York, NY 10018



Highlights
- Right Above the Times Square Subway Station (Access to the 1, 2, 3, N, R, Q, W, A, C, E, 7, and S Trains)
- Full Floor or Shared Floor Options
- Near Penn Station, Port Authority, and Grand Central
all available spaces(3)
Display Rental Rate as
- Space
- Size
- Term
- Rental Rate
- Space Use
- Condition
- Available
Full Floor Opportunity with Direct Elevator Access, Massive Display Window Facing the Street, 2 Private Bathrooms, and Windows on all 4 Sides
- Listed rate may not include certain utilities, building services and property expenses
- Finished Ceilings: 10’
- Central Air Conditioning
- Natural Light
- Large Street Facing Window, Windows on all 4 Sides
- Direct Elevator Access
- Open Floor Plan Layout
- Space is in Excellent Condition
- Private Restrooms
- Demised WC facilities
- Full Floor Opportunity with Private Restrooms
Located on the 5th floor of 202 W 40th St, this full-floor space offers unparalleled flexibility and natural light. Featuring windows on all four sides, it boasts an abundance of daylight, creating an open and airy atmosphere throughout. The space includes two private bathrooms, ensuring convenience and privacy for your team. Direct elevator access enhances accessibility, making it easy for both employees and visitors. Additionally, the back room is fully built out with large windows, offering a bright and spacious area for meetings or creative work. This is the ideal space for businesses looking for a premium, customizable office in a prime Midtown location.
- Fully Built-Out as Standard Office
- 1 Conference Room
- Elevator Access
- High Ceilings
- Open-Plan
- Mostly open layout
- 10'4" high ceilings
- Exceptional natural light
- Mostly Open Floor Plan Layout
- Finished Ceilings: 10’4”
- Private Restrooms
- Natural Light
- Direct elevator exposure
- 1 conference room
- 3 sides of windows
Situated on the 9th floor of 202 W 40th St, this move-in-ready space is designed to impress and inspire. With an abundance of natural light streaming through its expansive windows, the space creates a vibrant and inviting work environment. Beautifully designed with modern finishes, it offers the perfect blend of functionality and style. Flexible lease terms make it a convenient choice for businesses of all sizes. Located in a prime area with unparalleled transportation options, this space ensures effortless accessibility for your team and clients. Ready for immediate occupancy, it’s the ideal choice for a seamless move and a fresh start.
- Fully Built-Out as Standard Office
- Finished Ceilings: 10’4”
- Natural Light
- 3 private offices
- Natural light
- 3 Private Offices
- High Ceilings
- An ideal work environment
- 10'4" high ceilings
| Space | Size | Term | Rental Rate | Space Use | Condition | Available |
| 2nd Floor, Ste 200 | 2,850 SF | Negotiable | Upon Request Upon Request Upon Request Upon Request Upon Request Upon Request | Office/Retail | - | Now |
| 5th Floor | 2,850 SF | 5-10 Years | Upon Request Upon Request Upon Request Upon Request Upon Request Upon Request | Office | Full Build-Out | Now |
| 9th Floor, Ste 903 | 989 SF | 5-10 Years | Upon Request Upon Request Upon Request Upon Request Upon Request Upon Request | Office | Full Build-Out | Now |
2nd Floor, Ste 200
| Size |
| 2,850 SF |
| Term |
| Negotiable |
| Rental Rate |
| Upon Request Upon Request Upon Request Upon Request Upon Request Upon Request |
| Space Use |
| Office/Retail |
| Condition |
| - |
| Available |
| Now |
5th Floor
| Size |
| 2,850 SF |
| Term |
| 5-10 Years |
| Rental Rate |
| Upon Request Upon Request Upon Request Upon Request Upon Request Upon Request |
| Space Use |
| Office |
| Condition |
| Full Build-Out |
| Available |
| Now |
9th Floor, Ste 903
| Size |
| 989 SF |
| Term |
| 5-10 Years |
| Rental Rate |
| Upon Request Upon Request Upon Request Upon Request Upon Request Upon Request |
| Space Use |
| Office |
| Condition |
| Full Build-Out |
| Available |
| Now |
2nd Floor, Ste 200
| Size | 2,850 SF |
| Term | Negotiable |
| Rental Rate | Upon Request |
| Space Use | Office/Retail |
| Condition | - |
| Available | Now |
Full Floor Opportunity with Direct Elevator Access, Massive Display Window Facing the Street, 2 Private Bathrooms, and Windows on all 4 Sides
- Listed rate may not include certain utilities, building services and property expenses
- Open Floor Plan Layout
- Finished Ceilings: 10’
- Space is in Excellent Condition
- Central Air Conditioning
- Private Restrooms
- Natural Light
- Demised WC facilities
- Large Street Facing Window, Windows on all 4 Sides
- Full Floor Opportunity with Private Restrooms
- Direct Elevator Access
5th Floor
| Size | 2,850 SF |
| Term | 5-10 Years |
| Rental Rate | Upon Request |
| Space Use | Office |
| Condition | Full Build-Out |
| Available | Now |
Located on the 5th floor of 202 W 40th St, this full-floor space offers unparalleled flexibility and natural light. Featuring windows on all four sides, it boasts an abundance of daylight, creating an open and airy atmosphere throughout. The space includes two private bathrooms, ensuring convenience and privacy for your team. Direct elevator access enhances accessibility, making it easy for both employees and visitors. Additionally, the back room is fully built out with large windows, offering a bright and spacious area for meetings or creative work. This is the ideal space for businesses looking for a premium, customizable office in a prime Midtown location.
- Fully Built-Out as Standard Office
- Mostly Open Floor Plan Layout
- 1 Conference Room
- Finished Ceilings: 10’4”
- Elevator Access
- Private Restrooms
- High Ceilings
- Natural Light
- Open-Plan
- Direct elevator exposure
- Mostly open layout
- 1 conference room
- 10'4" high ceilings
- 3 sides of windows
- Exceptional natural light
9th Floor, Ste 903
| Size | 989 SF |
| Term | 5-10 Years |
| Rental Rate | Upon Request |
| Space Use | Office |
| Condition | Full Build-Out |
| Available | Now |
Situated on the 9th floor of 202 W 40th St, this move-in-ready space is designed to impress and inspire. With an abundance of natural light streaming through its expansive windows, the space creates a vibrant and inviting work environment. Beautifully designed with modern finishes, it offers the perfect blend of functionality and style. Flexible lease terms make it a convenient choice for businesses of all sizes. Located in a prime area with unparalleled transportation options, this space ensures effortless accessibility for your team and clients. Ready for immediate occupancy, it’s the ideal choice for a seamless move and a fresh start.
- Fully Built-Out as Standard Office
- 3 Private Offices
- Finished Ceilings: 10’4”
- High Ceilings
- Natural Light
- An ideal work environment
- 3 private offices
- 10'4" high ceilings
- Natural light
Property Overview
A premier commercial property in the heart of Midtown Manhattan, offering unparalleled convenience and flexibility. Located right above the Times Square Subway Station, this property provides direct access to the 1, 2, 3, N, R, Q, W, A, C, E, 7, and S trains, ensuring effortless commutes for your team and clients. It’s also within walking distance of Penn Station, Port Authority, and Grand Central, placing it at the epicenter of New York City’s transportation network. Each full-floor space is thoughtfully designed, with abundant natural light, modern finishes, private amenities, and direct elevator access. Whether you’re seeking a move-in-ready space or a customizable layout, this building offers premium solutions tailored to your needs. Positioned in one of NYC’s most vibrant neighborhoods, 202 W 40th St delivers the perfect combination of accessibility, style, and functionality.
- 24 Hour Access
- Central Heating
- High Ceilings
- Air Conditioning
PROPERTY FACTS
Presented by

202 W 40th St
Hmm, there seems to have been an error sending your message. Please try again.
Thanks! Your message was sent.







