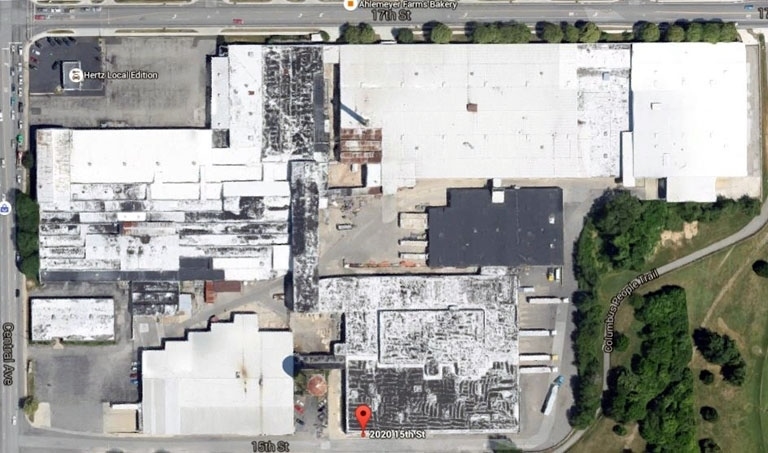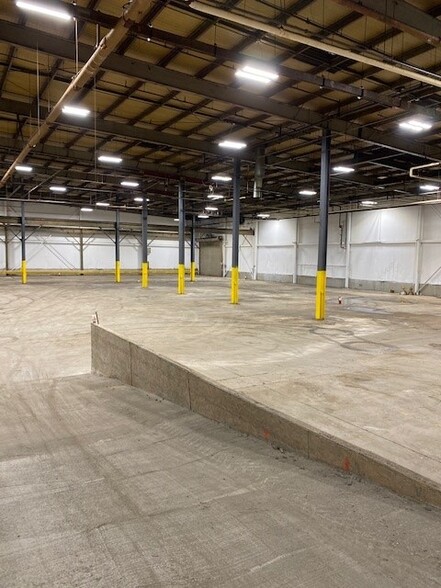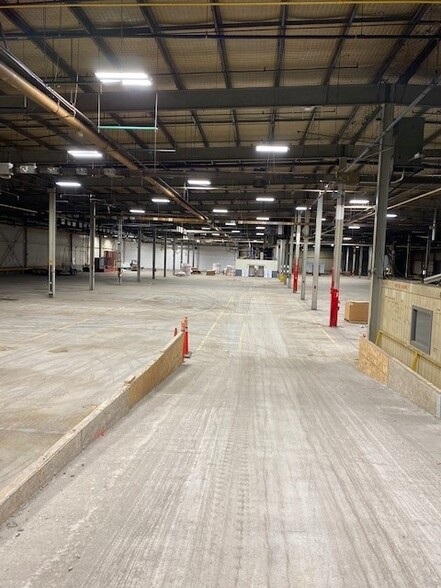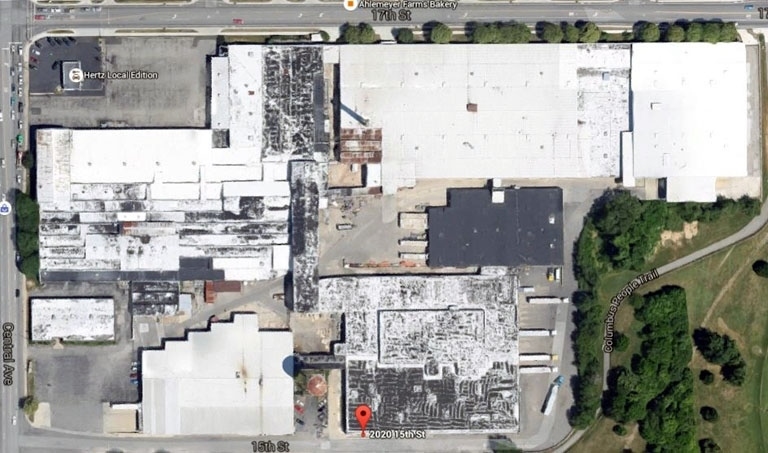
This feature is unavailable at the moment.
We apologize, but the feature you are trying to access is currently unavailable. We are aware of this issue and our team is working hard to resolve the matter.
Please check back in a few minutes. We apologize for the inconvenience.
- LoopNet Team
thank you

Your email has been sent!
2020 15th Street 2020 15th St
50,000 - 500,000 SF of Industrial Space Available in Columbus, IN 47201



Highlights
- Lease space below market price!
Features
all available space(1)
Display Rental Rate as
- Space
- Size
- Term
- Rental Rate
- Space Use
- Condition
- Available
- Lease rate does not include utilities, property expenses or building services
- 22 Loading Docks
- 10 Drive Ins
| Space | Size | Term | Rental Rate | Space Use | Condition | Available |
| 1st Floor | 50,000-500,000 SF | 3 Years | $4.00 /SF/YR $0.33 /SF/MO $2,000,000 /YR $166,667 /MO | Industrial | Shell Space | Now |
1st Floor
| Size |
| 50,000-500,000 SF |
| Term |
| 3 Years |
| Rental Rate |
| $4.00 /SF/YR $0.33 /SF/MO $2,000,000 /YR $166,667 /MO |
| Space Use |
| Industrial |
| Condition |
| Shell Space |
| Available |
| Now |
1st Floor
| Size | 50,000-500,000 SF |
| Term | 3 Years |
| Rental Rate | $4.00 /SF/YR |
| Space Use | Industrial |
| Condition | Shell Space |
| Available | Now |
- Lease rate does not include utilities, property expenses or building services
- 10 Drive Ins
- 22 Loading Docks
Property Overview
60,000 SQ FT ready for Immediate occupancy! This unique property consists of 5 fully renovated buildings spring of 2021. All new motion sensor LED lighting in every section. New interior paint. Many new doors. New gas heating units. New docks, covers, and plates. Exterior paint summer of 2021. New gutters. A total of 22 docks. The East dock features 12 docks with overhead doors and levelers and the West dock has 6. An additional 4 docks have been added to the high bay building. There are 10 drive-in doors throughout the 5 buildings. Buildings are evenly split with 15' to 20' clearances in the low bay areas and 25' to 30' clearance in the high bay areas. The East building features a 230' crane-way in the loading area. Electrical specifications include 110 volt single phase, 240 volt three-phase and 480 volt three-phase. Fire system completely refurbished. 506 parking spaces are available for the entire facility. Leases are available with a minimum of 30,000 square feet. 60,000 sq ft immediately available.
Manufacturing FACILITY FACTS
Presented by
Dellinger and Dellinger
2020 15th Street | 2020 15th St
Hmm, there seems to have been an error sending your message. Please try again.
Thanks! Your message was sent.


