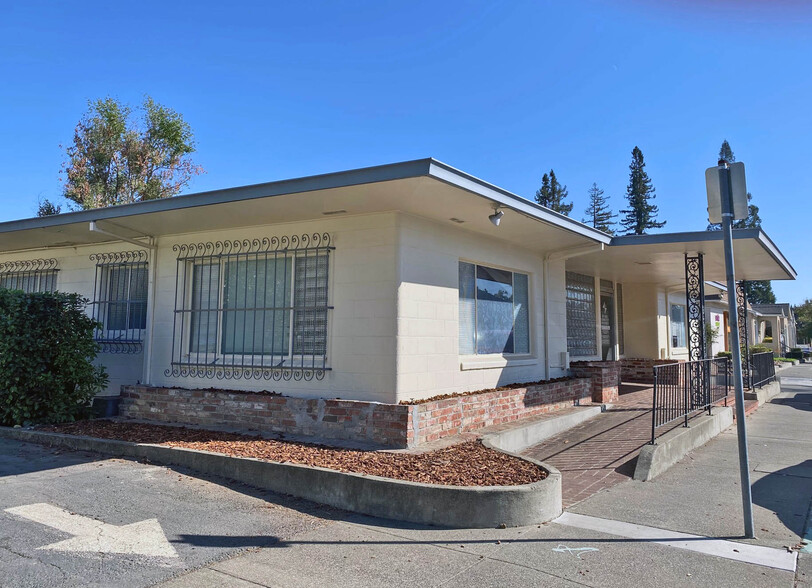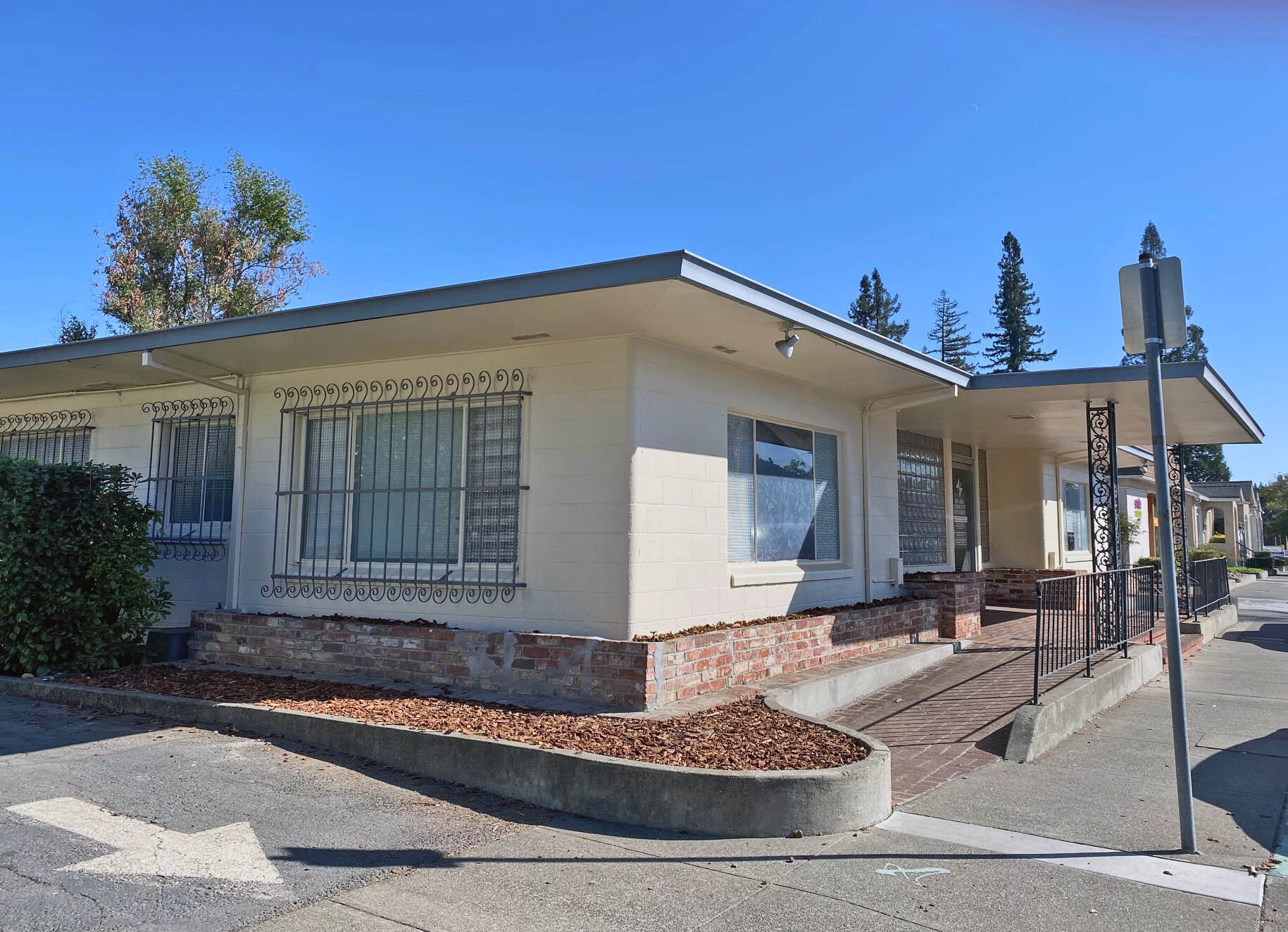2020 Jefferson St
Napa, CA 94559
Property For Lease

HIGHLIGHTS
- 9 Offices and Conference/Training Room
- 2 Restrooms; One with Shower
- On-Site Parking
- Reception Area and Kitchenette
- New Roof, Windows and Exterior Paint
- Laundry and High Ceilings
PROPERTY OVERVIEW
9 Offices, Conference/Training Room, Reception Area , and Kitchenette. High Ceilings. On-Site Parking. 2 Restrooms; One with Shower. Laundry. Perimeter offices with exterior windows. Concrete block walls. 1. Whole Building - 4,000 sq/ft - $2.00 Modified Gross 2. Divided Building - $2.25 sq/ft Modified Gross - For divided building, 1st Tenant chooses either north or side of building, and they may lease the center room (618 sq/ft). Each tenant gets one covered parking area designated by their side. Back exit door, restrooms and utility room are common space. See attached floorplan. a. 2618 sq/ft b. 1382 sq/ft c. Back Exit area's, bathrooms and utility room are common space d. SEE ATTACHED FLOOR PLAN
PROPERTY FACTS
ATTACHMENTS
| 2020 Jefferson St for Lease Flyer |
Listing ID: 21445872
Date on Market: 11/7/2020
Last Updated:
Address: 2020 Jefferson St, Napa, CA 94559
The Central Napa Office Property at 2020 Jefferson St, Napa, CA 94559 is no longer being advertised on LoopNet.com. Contact the broker for information on availability.
NEARBY LISTINGS
- 2750 Jefferson St, Napa CA
- 700 Franklin St, Napa CA
- 1311-1315 1st St, Napa CA
- 1757 Tanen St, Napa CA
- 1315-1319 1st St, Napa CA
- 700-798 California Blvd, Napa CA
- 1848-1852 W Imola Ave, Napa CA
- 101 S Coombs St, Napa CA
- 2201-2209 Jefferson St, Napa CA
- 100 Coombs St, Napa CA
- 540 Main St, Napa CA
- 1500 1st St, Napa CA
- 1335-1643 W Imola Ave, Napa CA
- 2030-2038 Redwood Rd, Napa CA
- 3273 Claremont Way, Napa CA


