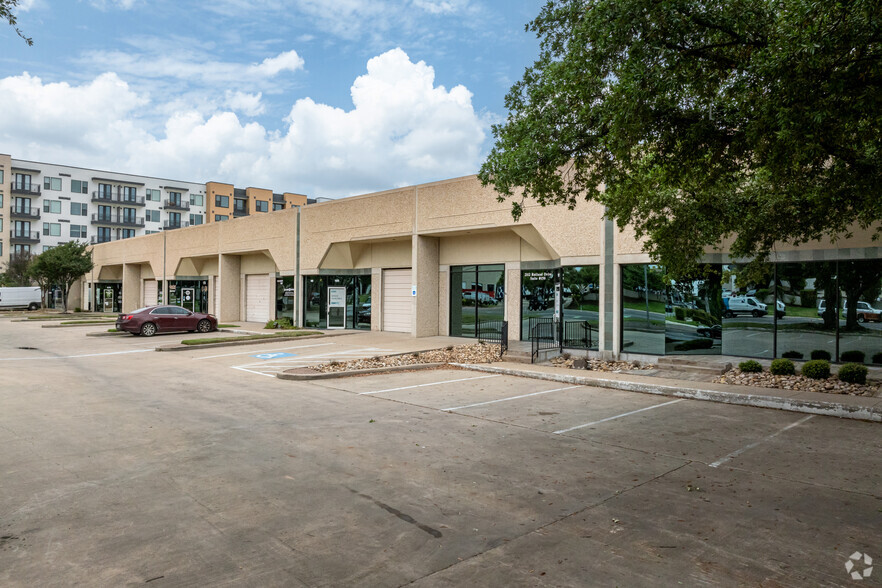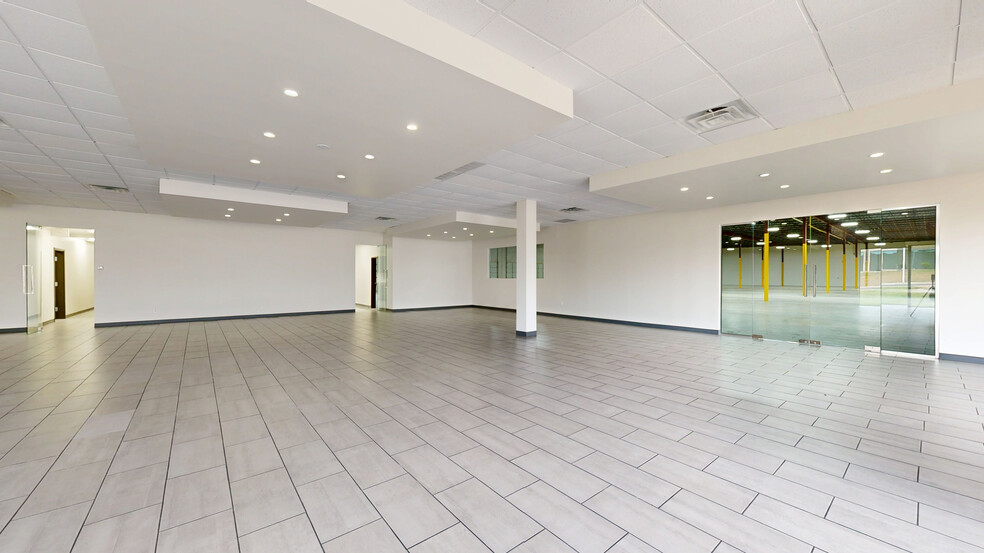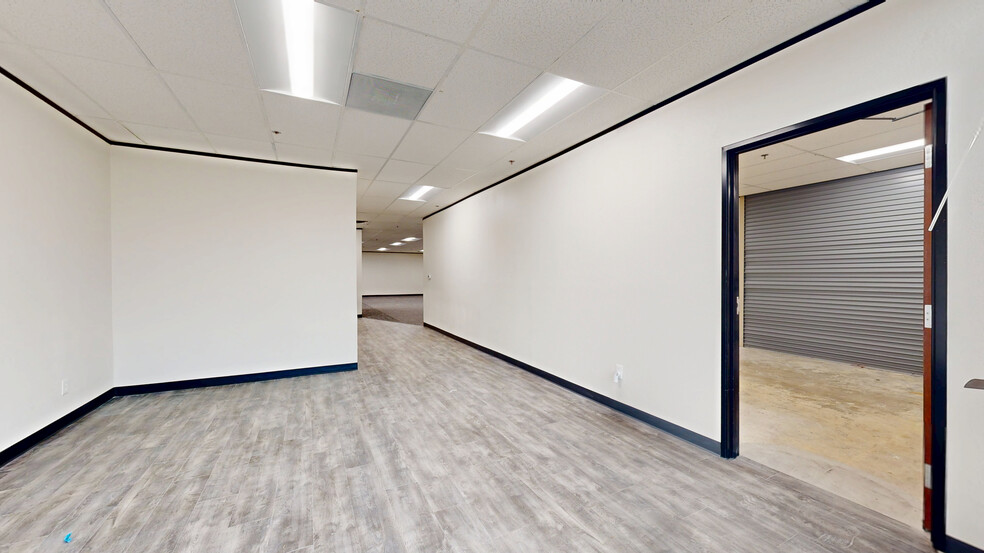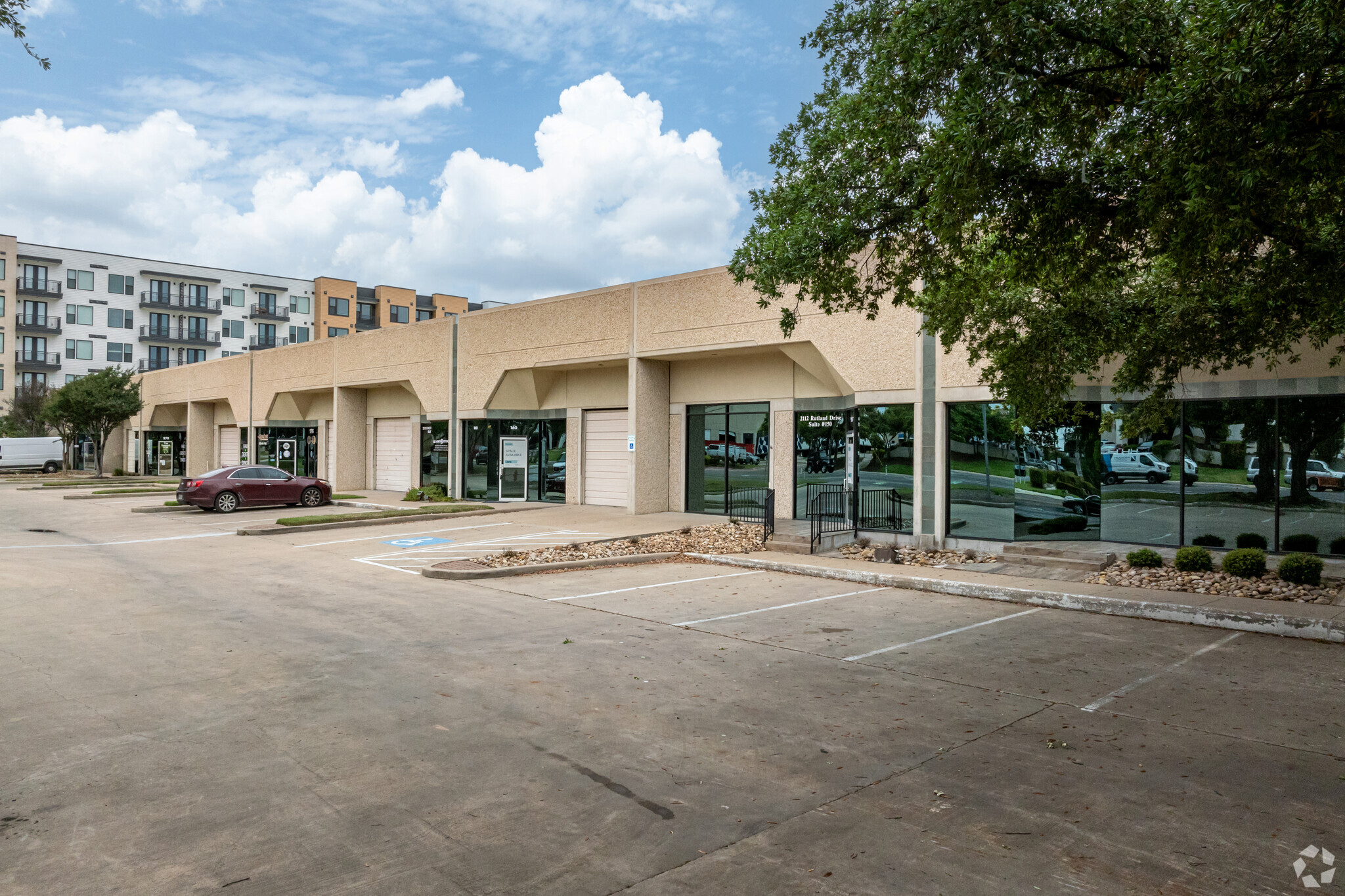PARK HIGHLIGHTS
- Rutland Business Park offers bulk warehouse and office/warehouse space at the heart of North Austin’s booming Design Corridor.
- Quick connections to TX-183, Interstate 35, and MoPac Expressway, and road infrastructure upgrades are underway to further streamline access.
- Features include dock-high and grade-level loading, 24-hour access, 16- to 24-foot clear heights, signage options, and yard space at select buildings.
- The Domain offers a variety of premier shopping and dining options, and Q2 Stadium, two breweries, and light rail are all within walking distance.
PARK FACTS
FEATURES AND AMENITIES
- 24 Hour Access
- Security System
- Storage Space
- Monument Signage
- Air Conditioning
ALL AVAILABLE SPACES(5)
Display Rental Rate as
- SPACE
- SIZE
- TERM
- RENTAL RATE
- SPACE USE
- CONDITION
- AVAILABLE
Featuring efficient office space with 10 private offices, two conference rooms, and restrooms. The warehouse has a drop ceiling portion with a 12-foot clear height, a 16-foot clear portion, and two drive-in doors.
- 2 Drive Ins
- Space is in Excellent Condition
| Space | Size | Term | Rental Rate | Space Use | Condition | Available |
| 1st Floor | 22,206 SF | Negotiable | Upon Request | Industrial | Full Build-Out | 30 Days |
2105 Denton Dr - 1st Floor
- SPACE
- SIZE
- TERM
- RENTAL RATE
- SPACE USE
- CONDITION
- AVAILABLE
Combined suites with Suite 150 providing a showroom portion and three private offices across 4,371 square feet, and Suite 160 has 442 square feet of warehouse space and 1,958 square feet of office space.
- Includes 1,958 SF of dedicated office space
- Three Private Offices
- Break Room
- Space is in Excellent Condition
- Conference Room
- Vast Showroom Area
| Space | Size | Term | Rental Rate | Space Use | Condition | Available |
| 1st Floor - 150-160 | 2,400-6,771 SF | Negotiable | Upon Request | Flex | Full Build-Out | Now |
2112 Rutland Dr - 1st Floor - 150-160
- SPACE
- SIZE
- TERM
- RENTAL RATE
- SPACE USE
- CONDITION
- AVAILABLE
Expansive suite with an efficient office portion featuring five private offices, a conference room, restrooms, a break room, and an open work area. The warehouse has its own restrooms and seven dock-high doors.
- Space is in Excellent Condition
- 7 Loading Docks
| Space | Size | Term | Rental Rate | Space Use | Condition | Available |
| 1st Floor - A | 32,341 SF | Negotiable | Upon Request | Industrial | Full Build-Out | Now |
2013 Centimeter Cir - 1st Floor - A
- SPACE
- SIZE
- TERM
- RENTAL RATE
- SPACE USE
- CONDITION
- AVAILABLE
The suite has a man door leading to an open office area with two private restrooms, a private office, and two open rooms that are ideal for other offices or conference rooms. The warehouse has a connected office and two dock-high doors.
- Space is in Excellent Condition
- Approximately Half-and-Half Office/Warehouse
- 2 Loading Docks
Features 30,600 square feet total with approximately 5,000 square feet of office space and 25,600 square feet of warehouse space. It includes seven dock-high doors and two ramp doors with an 18-foot clear height in the warehouse.
- Includes 5,000 SF of dedicated office space
- Space is in Excellent Condition
- Ramped Drive-Ins
- 2 Drive Ins
- 7 Loading Docks
- 18-Foot Clear
| Space | Size | Term | Rental Rate | Space Use | Condition | Available |
| 1st Floor - B | 5,167 SF | Negotiable | Upon Request | Flex | Full Build-Out | Now |
| 1st Floor - G | 30,600 SF | Negotiable | Upon Request | Industrial | Full Build-Out | Now |
2020 Rutland Dr - 1st Floor - B
2020 Rutland Dr - 1st Floor - G
SELECT TENANTS AT THIS PROPERTY
- FLOOR
- TENANT NAME
- INDUSTRY
- 1st
- BELFOR Property Restoration
- Services
- 1st
- Facility Solutions Group
- Construction
- 1st
- LMS Fulfillment
- Professional, Scientific, and Technical Services
- 1st
- Moore Supply Co.
- Wholesaler
- 1st
- Texas Department Of Transportation
- Public Administration
- 1st
- Triton Stone Group
- Manufacturing
- 1st
- Ubeo
- Services
PARK OVERVIEW
Secure a super-connected position in North Austin’s flourishing environment at this highly equipped business park affording seamless access throughout the market and an amenity-rich atmosphere. Rutland Business Park encompasses more than 195,000 square feet of office warehouses and bulk warehouse space. Tenants can choose from a range of options, and the spaces are equipped with features like loading docks, grade-level doors, 16- to 24-foot clear heights, available signage, 24-hour access, and yard space for outdoor storage at select buildings. Located at the heart of North Austin’s Design Corridor, Rutland Business Park places tenants in the midst of the metro’s most exciting developments, elevating business functions and employee lifestyles. All of Austin’s major arteries are minutes away, and connectivity is set to be amplified further as Austin’s 183 North Mobility Project and Corridor Mobility Program are in full swing. These initiatives will upgrade key roadways surrounding Rutland Business Park, including TX-183, Lamar Boulevard, Burnet Road, and Airport Boulevard. The Domain and Arboretum are only five to 10 minutes away, ensuring there is no lack of amenities to elevate the workday. Public transit users can get to the McKalla light rail station, teams can enjoy an Austin FC game at Q2 Stadium, and employees can have a relaxing happy hour at Celis Brewery or Hopsquad Brewing, all within a 15-minute walk.
DEMOGRAPHICS
REGIONAL ACCESSIBILITY
NEARBY AMENITIES
RESTAURANTS |
|||
|---|---|---|---|
| Celis Brewery | American | $$$ | 4 min walk |
| Papa John's | - | - | 9 min walk |
| Andiamo Ristorante | Italian | $$$ | 12 min walk |
| Thundercloud Sub | Sandwiches | $ | 12 min walk |
| 4Th Tap Brewing Cooperative | American | $$$ | 11 min walk |
| Jack In The Box | - | - | 13 min walk |
RETAIL |
||
|---|---|---|
| CrossFit | Fitness | 8 min walk |
| 7-Eleven | Convenience Market | 9 min walk |
| Staples | Office Supply | 11 min walk |
HOTELS |
|
|---|---|
| TownePlace Suites |
137 rooms
3 min drive
|
| element |
155 rooms
4 min drive
|
| Hilton Garden Inn |
154 rooms
5 min drive
|
| Westin |
346 rooms
6 min drive
|
| Courtyard |
102 rooms
6 min drive
|





























