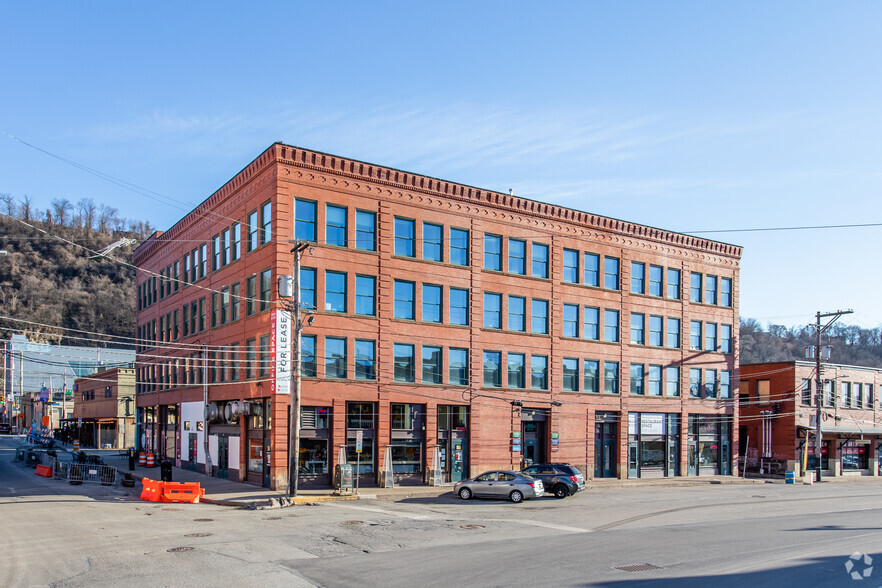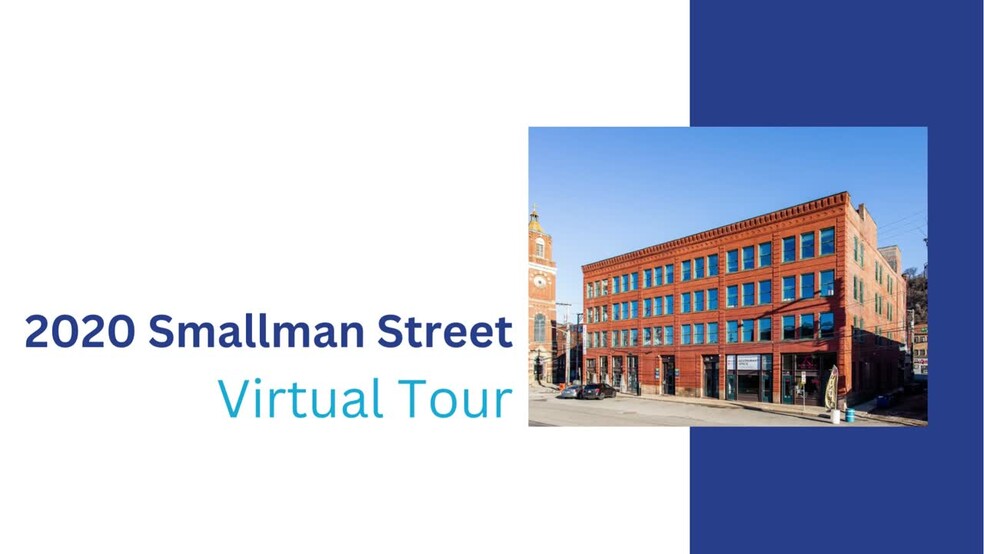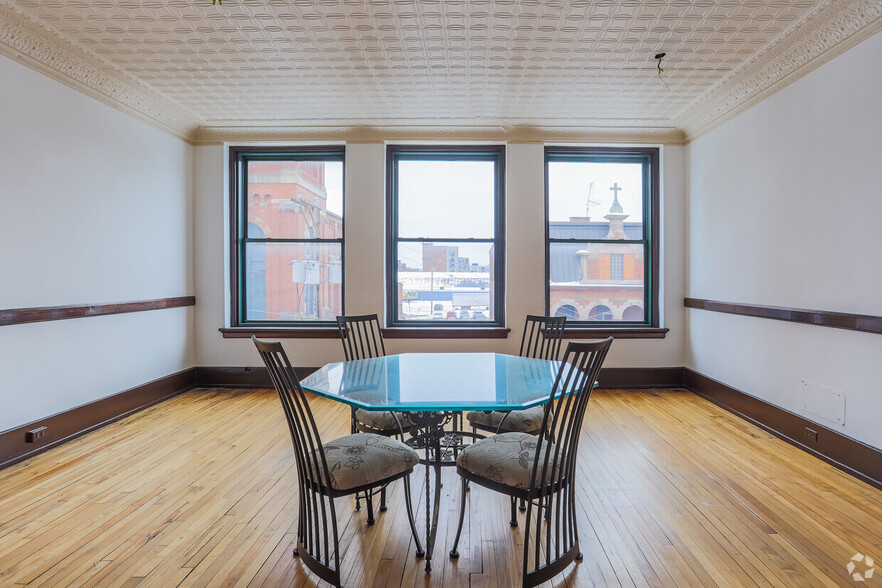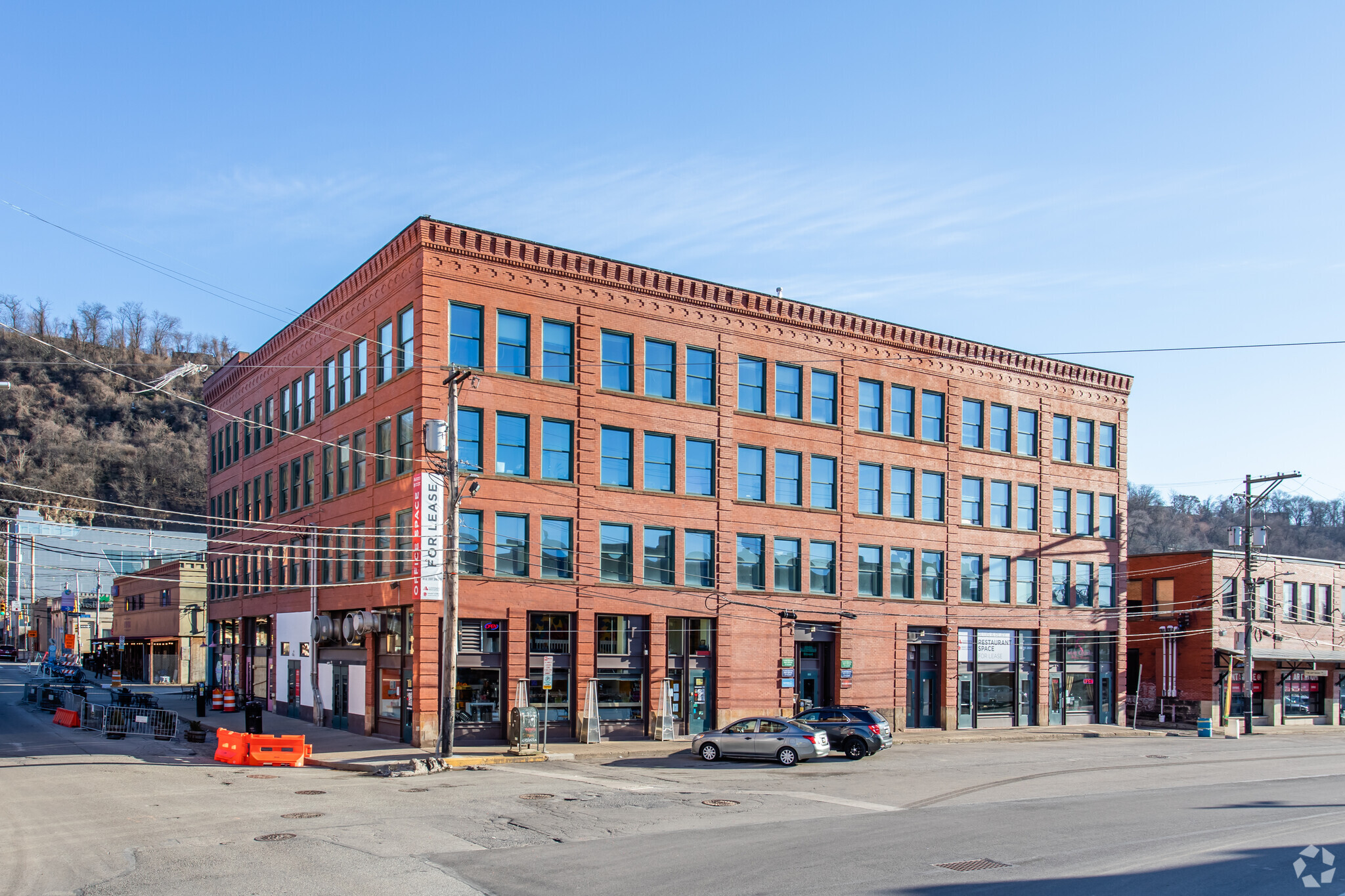
This feature is unavailable at the moment.
We apologize, but the feature you are trying to access is currently unavailable. We are aware of this issue and our team is working hard to resolve the matter.
Please check back in a few minutes. We apologize for the inconvenience.
- LoopNet Team
thank you

Your email has been sent!
2020 Smallman 2020 Smallman St
12,000 - 36,000 SF of Office Space Available in Pittsburgh, PA 15222



Highlights
- 100% Corner of the Strip District, Food Forward Local Retail , Gorgeous Loft Offices Above , Full Floors Available, and Great Bike Lane Access.
- Anchors the epicenter of The Strip at 21st Street & Smallman Street.
- Windows on all sides of the building, offering incredible light and views.
- Ideal location for creative firms looking for industrial chic office space.
- Parking available nearby.
- Improvements to exterior and building systems, with more coming soon.
all available spaces(3)
Display Rental Rate as
- Space
- Size
- Term
- Rental Rate
- Space Use
- Condition
- Available
Historic office partitions with beautiful doors and hardware. Locker room with showers and existing HVAC system in place. The space has all new windows with exposed masonry and exposed joist-loft style. The utilities are separately metered. The building is permitted for business office use.
- Listed rate may not include certain utilities, building services and property expenses
- Fits 30 - 96 People
- Can be combined with additional space(s) for up to 36,000 SF of adjacent space
- Restored moldings, chair rails, baseboard.
- Great sunlight and high-value views.
- Open Floor Plan Layout
- Space is in Excellent Condition
- Finished and restored plaster and masonry.
- Retained and restored pressed tin ceilings.
Historic office partitions with beautiful doors and hardware. Locker room with showers and existing HVAC system in place. The space has all new windows with exposed masonry and exposed joist-loft style. The utilities are separately metered. The building is permitted for business office use.
- Listed rate may not include certain utilities, building services and property expenses
- Open Floor Plan Layout
- Space is in Excellent Condition
- Finished and restored plaster and masonry.
- Retained and restored pressed tin ceilings.
- Fully Built-Out as Standard Office
- Fits 30 - 96 People
- Can be combined with additional space(s) for up to 36,000 SF of adjacent space
- Restored moldings, chair rails, baseboard.
- Great sunlight and high-value views.
Historic office partitions with beautiful doors and hardware. Locker room with showers and existing HVAC system in place. The space has all new windows with exposed masonry and exposed joist-loft style. The utilities are separately metered. The building is permitted for business office use.
- Listed rate may not include certain utilities, building services and property expenses
- Can be combined with additional space(s) for up to 36,000 SF of adjacent space
- Retained and restored pressed tin ceilings.
- Fits 30 - 96 People
- Finished and restored plaster and masonry.
| Space | Size | Term | Rental Rate | Space Use | Condition | Available |
| 2nd Floor | 12,000 SF | Negotiable | $25.00 /SF/YR $2.08 /SF/MO $300,000 /YR $25,000 /MO | Office | Shell Space | Now |
| 3rd Floor | 12,000 SF | Negotiable | $25.00 /SF/YR $2.08 /SF/MO $300,000 /YR $25,000 /MO | Office | Full Build-Out | Now |
| 4th Floor | 12,000 SF | Negotiable | $25.00 /SF/YR $2.08 /SF/MO $300,000 /YR $25,000 /MO | Office | Shell Space | Now |
2nd Floor
| Size |
| 12,000 SF |
| Term |
| Negotiable |
| Rental Rate |
| $25.00 /SF/YR $2.08 /SF/MO $300,000 /YR $25,000 /MO |
| Space Use |
| Office |
| Condition |
| Shell Space |
| Available |
| Now |
3rd Floor
| Size |
| 12,000 SF |
| Term |
| Negotiable |
| Rental Rate |
| $25.00 /SF/YR $2.08 /SF/MO $300,000 /YR $25,000 /MO |
| Space Use |
| Office |
| Condition |
| Full Build-Out |
| Available |
| Now |
4th Floor
| Size |
| 12,000 SF |
| Term |
| Negotiable |
| Rental Rate |
| $25.00 /SF/YR $2.08 /SF/MO $300,000 /YR $25,000 /MO |
| Space Use |
| Office |
| Condition |
| Shell Space |
| Available |
| Now |
2nd Floor
| Size | 12,000 SF |
| Term | Negotiable |
| Rental Rate | $25.00 /SF/YR |
| Space Use | Office |
| Condition | Shell Space |
| Available | Now |
Historic office partitions with beautiful doors and hardware. Locker room with showers and existing HVAC system in place. The space has all new windows with exposed masonry and exposed joist-loft style. The utilities are separately metered. The building is permitted for business office use.
- Listed rate may not include certain utilities, building services and property expenses
- Open Floor Plan Layout
- Fits 30 - 96 People
- Space is in Excellent Condition
- Can be combined with additional space(s) for up to 36,000 SF of adjacent space
- Finished and restored plaster and masonry.
- Restored moldings, chair rails, baseboard.
- Retained and restored pressed tin ceilings.
- Great sunlight and high-value views.
3rd Floor
| Size | 12,000 SF |
| Term | Negotiable |
| Rental Rate | $25.00 /SF/YR |
| Space Use | Office |
| Condition | Full Build-Out |
| Available | Now |
Historic office partitions with beautiful doors and hardware. Locker room with showers and existing HVAC system in place. The space has all new windows with exposed masonry and exposed joist-loft style. The utilities are separately metered. The building is permitted for business office use.
- Listed rate may not include certain utilities, building services and property expenses
- Fully Built-Out as Standard Office
- Open Floor Plan Layout
- Fits 30 - 96 People
- Space is in Excellent Condition
- Can be combined with additional space(s) for up to 36,000 SF of adjacent space
- Finished and restored plaster and masonry.
- Restored moldings, chair rails, baseboard.
- Retained and restored pressed tin ceilings.
- Great sunlight and high-value views.
4th Floor
| Size | 12,000 SF |
| Term | Negotiable |
| Rental Rate | $25.00 /SF/YR |
| Space Use | Office |
| Condition | Shell Space |
| Available | Now |
Historic office partitions with beautiful doors and hardware. Locker room with showers and existing HVAC system in place. The space has all new windows with exposed masonry and exposed joist-loft style. The utilities are separately metered. The building is permitted for business office use.
- Listed rate may not include certain utilities, building services and property expenses
- Fits 30 - 96 People
- Can be combined with additional space(s) for up to 36,000 SF of adjacent space
- Finished and restored plaster and masonry.
- Retained and restored pressed tin ceilings.
Property Overview
21st & Smallman is a four story building originally constructed for offices by the Pennsylvania Railroad using the finest materials available. The building facade is number one common red brick with red buttered mortar joints. All of the mechanical systems in the building have been updated including electrical (single and three phase,) gas, communications (including Business Fiber,) an intelligent fire alert system, building security with key fob programmable access to entry doors and the elevator. A stainless steel hydraulic high speed elevator services all floors. The building has a newer insulated roof and high efficiency gas injected windows. The fourth floor was previously approved for Statue use and occupied by the PA State Treasurers Office. Owners has abundant lease parking available. Each floor features a rear bay that is 2500 square feet clear span with freight elevator access. These floors are currently owner-occupied by The Troiani Group. Some areas are original plaster walls, some exposed masonry, some pressed tin ceilings, some exposed joist.
- 24 Hour Access
- Controlled Access
- Food Court
- Skylights
- High Ceilings
PROPERTY FACTS
SELECT TENANTS
- Floor
- Tenant Name
- Industry
- 1st
- Pamela's Diner
- Retailer
- 1st
- Peace, Love & Little Donuts
- Retailer
- 1st
- R Wine
- Retailer
- 1st
- Smallman Galley
- Retailer
- Multiple
- Troiani Group
- Real Estate
- 4th
- TurnItIn
- Professional, Scientific, and Technical Services
Presented by

2020 Smallman | 2020 Smallman St
Hmm, there seems to have been an error sending your message. Please try again.
Thanks! Your message was sent.









