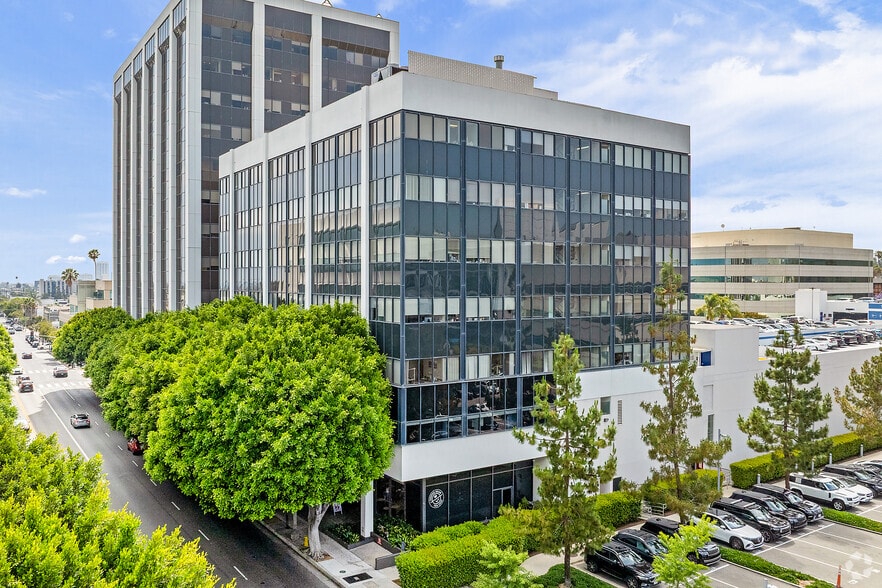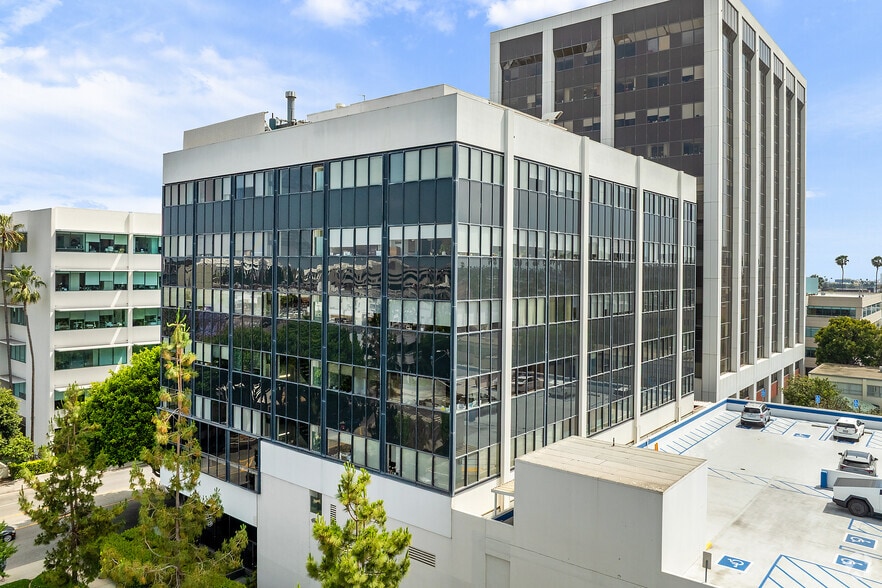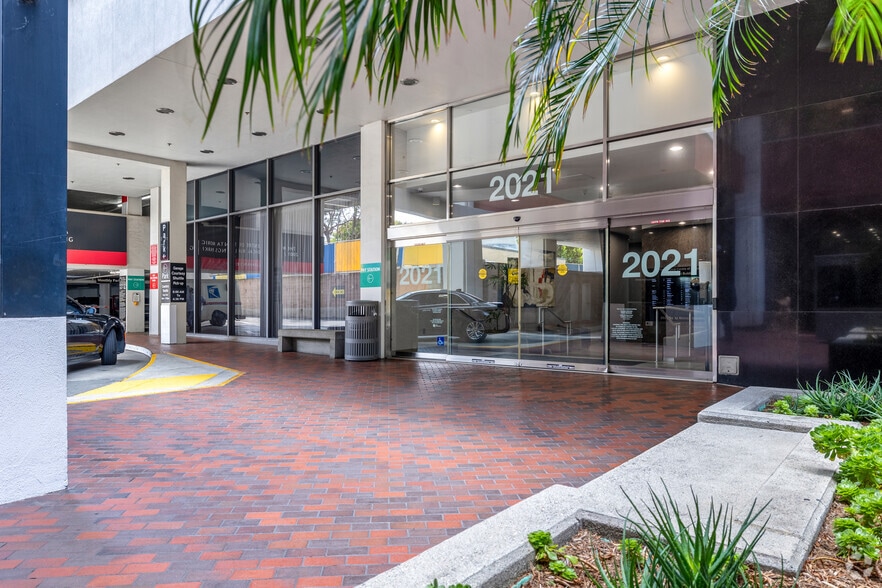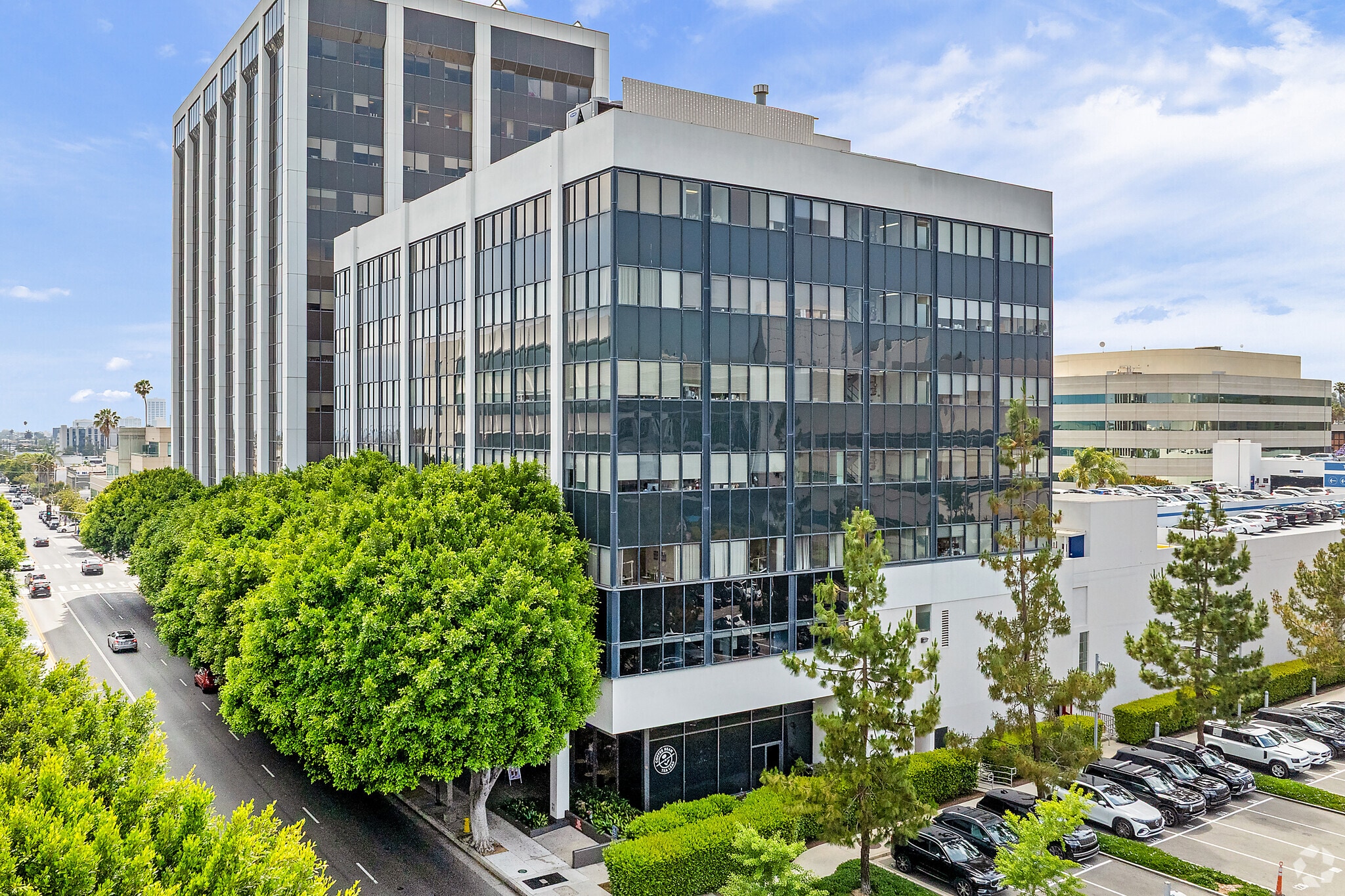Your email has been sent.
2021 Santa Monica Blvd 771 - 19,816 SF of 4-Star Office/Medical Space Available in Santa Monica, CA 90404




HIGHLIGHTS
- On-site pharmacy provides easy access to medical essentials. Attached Coffee Bean and Tea Leaf provides a convenient option for tenants and patients
- Adjacent to the renowned Providence St. John’s Health Center in Santa Monica with walkway access to the hospital for patients and practitioners.
- Abundant On-Site Visitor & Tenant Parking. Parking shuttle and accessible drop-off areas for patients enable smooth entry and exit.
- Tenant retention rate is over 90%, a testament to the quality of the local medical community and building management.
ALL AVAILABLE SPACES(9)
Display Rental Rate as
- SPACE
- SIZE
- TERM
- RENTAL RATE
- SPACE USE
- CONDITION
- AVAILABLE
- 1st Floor, Ste 102 - E
- 1,274 SF
- Negotiable
- Upon Request Upon Request Upon Request Upon Request
- Office/Medical
- -
- Now
Spec Suite
- Mostly Open Floor Plan Layout
- 2 Workstations
- 3 Private Offices
- Central Air Conditioning
Spec Suite
- 3 Private Offices
- Central Air Conditioning
- 2 Workstations
- 2nd Floor, Ste 240B-E
- 2,632 SF
- Negotiable
- Upon Request Upon Request Upon Request Upon Request
- Office/Medical
- -
- Now
Reception Area, Waiting Room, 2 Labs, 2 Storage Rooms, 7 Offices, 10 Exam Rooms, and 3 Restrooms.
- 7 Private Offices
- Private Restrooms
- Central Air Conditioning
- Central Air Conditioning
- Central Air Conditioning
- Central Air Conditioning
| Space | Size | Term | Rental Rate | Space Use | Condition | Available |
| 1st Floor, Ste 102 - E | 1,274 SF | Negotiable | Upon Request Upon Request Upon Request Upon Request | Office/Medical | - | Now |
| 1st Floor, Ste 104-E | 2,514 SF | 5 Years | Upon Request Upon Request Upon Request Upon Request | Office/Medical | Spec Suite | 30 Days |
| 2nd Floor, Ste 212-E | 2,177 SF | 5 Years | Upon Request Upon Request Upon Request Upon Request | Office/Medical | Spec Suite | 30 Days |
| 2nd Floor, Ste 240B-E | 2,632 SF | Negotiable | Upon Request Upon Request Upon Request Upon Request | Office/Medical | - | Now |
| 3rd Floor, Ste 304-E | 1,208 SF | Negotiable | Upon Request Upon Request Upon Request Upon Request | Office/Medical | - | Now |
| 4th Floor, Ste 400-E | 6,273 SF | Negotiable | Upon Request Upon Request Upon Request Upon Request | Office/Medical | - | 30 Days |
| 5th Floor, Ste 540-E | 771 SF | Negotiable | Upon Request Upon Request Upon Request Upon Request | Office/Medical | - | Now |
| 7th Floor, Ste 700-E | 2,142 SF | Negotiable | Upon Request Upon Request Upon Request Upon Request | Office/Medical | - | 30 Days |
| 7th Floor, Ste 740-E | 825 SF | Negotiable | Upon Request Upon Request Upon Request Upon Request | Office/Medical | - | 30 Days |
1st Floor, Ste 102 - E
| Size |
| 1,274 SF |
| Term |
| Negotiable |
| Rental Rate |
| Upon Request Upon Request Upon Request Upon Request |
| Space Use |
| Office/Medical |
| Condition |
| - |
| Available |
| Now |
1st Floor, Ste 104-E
| Size |
| 2,514 SF |
| Term |
| 5 Years |
| Rental Rate |
| Upon Request Upon Request Upon Request Upon Request |
| Space Use |
| Office/Medical |
| Condition |
| Spec Suite |
| Available |
| 30 Days |
2nd Floor, Ste 212-E
| Size |
| 2,177 SF |
| Term |
| 5 Years |
| Rental Rate |
| Upon Request Upon Request Upon Request Upon Request |
| Space Use |
| Office/Medical |
| Condition |
| Spec Suite |
| Available |
| 30 Days |
2nd Floor, Ste 240B-E
| Size |
| 2,632 SF |
| Term |
| Negotiable |
| Rental Rate |
| Upon Request Upon Request Upon Request Upon Request |
| Space Use |
| Office/Medical |
| Condition |
| - |
| Available |
| Now |
3rd Floor, Ste 304-E
| Size |
| 1,208 SF |
| Term |
| Negotiable |
| Rental Rate |
| Upon Request Upon Request Upon Request Upon Request |
| Space Use |
| Office/Medical |
| Condition |
| - |
| Available |
| Now |
4th Floor, Ste 400-E
| Size |
| 6,273 SF |
| Term |
| Negotiable |
| Rental Rate |
| Upon Request Upon Request Upon Request Upon Request |
| Space Use |
| Office/Medical |
| Condition |
| - |
| Available |
| 30 Days |
5th Floor, Ste 540-E
| Size |
| 771 SF |
| Term |
| Negotiable |
| Rental Rate |
| Upon Request Upon Request Upon Request Upon Request |
| Space Use |
| Office/Medical |
| Condition |
| - |
| Available |
| Now |
7th Floor, Ste 700-E
| Size |
| 2,142 SF |
| Term |
| Negotiable |
| Rental Rate |
| Upon Request Upon Request Upon Request Upon Request |
| Space Use |
| Office/Medical |
| Condition |
| - |
| Available |
| 30 Days |
7th Floor, Ste 740-E
| Size |
| 825 SF |
| Term |
| Negotiable |
| Rental Rate |
| Upon Request Upon Request Upon Request Upon Request |
| Space Use |
| Office/Medical |
| Condition |
| - |
| Available |
| 30 Days |
1st Floor, Ste 104-E
| Size | 2,514 SF |
| Term | 5 Years |
| Rental Rate | Upon Request |
| Space Use | Office/Medical |
| Condition | Spec Suite |
| Available | 30 Days |
Spec Suite
- Mostly Open Floor Plan Layout
- 3 Private Offices
- 2 Workstations
- Central Air Conditioning
2nd Floor, Ste 212-E
| Size | 2,177 SF |
| Term | 5 Years |
| Rental Rate | Upon Request |
| Space Use | Office/Medical |
| Condition | Spec Suite |
| Available | 30 Days |
Spec Suite
- 3 Private Offices
- 2 Workstations
- Central Air Conditioning
3rd Floor, Ste 304-E
| Size | 1,208 SF |
| Term | Negotiable |
| Rental Rate | Upon Request |
| Space Use | Office/Medical |
| Condition | - |
| Available | Now |
4th Floor, Ste 400-E
| Size | 6,273 SF |
| Term | Negotiable |
| Rental Rate | Upon Request |
| Space Use | Office/Medical |
| Condition | - |
| Available | 30 Days |
Reception Area, Waiting Room, 2 Labs, 2 Storage Rooms, 7 Offices, 10 Exam Rooms, and 3 Restrooms.
- 7 Private Offices
- Central Air Conditioning
- Private Restrooms
5th Floor, Ste 540-E
| Size | 771 SF |
| Term | Negotiable |
| Rental Rate | Upon Request |
| Space Use | Office/Medical |
| Condition | - |
| Available | Now |
- Central Air Conditioning
7th Floor, Ste 700-E
| Size | 2,142 SF |
| Term | Negotiable |
| Rental Rate | Upon Request |
| Space Use | Office/Medical |
| Condition | - |
| Available | 30 Days |
- Central Air Conditioning
7th Floor, Ste 740-E
| Size | 825 SF |
| Term | Negotiable |
| Rental Rate | Upon Request |
| Space Use | Office/Medical |
| Condition | - |
| Available | 30 Days |
- Central Air Conditioning
PROPERTY OVERVIEW
- Blends functionality and aesthetics: Two integrated towers, spanning 12 and 7 floors, offer 200,700+ sq. ft. of panoramic Santa Monica mountain and ocean views. - Convenience & Proximity: Adjacent to the renowned Providence St. John’s Health Center in Santa Monica with walkway access to the hospital for patients and practitioners. - Accessibility: Located in the prime Santa Monica submarket surrounded by a community of affluent and senior residents, with easy access to the Metro Expo line and major freeways (405, 10). - Ease: On-site pharmacy provides easy access to medical essentials. Attached Coffee Bean and Tea Leaf provides a convenient option for pick-me-ups throughout the day - Customizable: Tenant improvement packages are available and open to negotiation to ensure the space is customized to the clients’ specific requirements.
- Restaurant
PROPERTY FACTS
SELECT TENANTS
- FLOOR
- TENANT NAME
- INDUSTRY
- 1st
- Alex J Messina MD Inc
- Health Care and Social Assistance
- 5th
- Bella Doshi, DDS
- Health Care and Social Assistance
- 7th
- Carol Follette DDS
- Health Care and Social Assistance
- 3rd
- Colin OB/GYN
- Health Care and Social Assistance
- 7th
- Cynthia A Boxrud MD
- Health Care and Social Assistance
- 4th
- Gold Vitality Center
- Health Care and Social Assistance
- 5th
- Integrity Eye
- Health Care and Social Assistance
- 3rd
- Natasha Shojania, DDS
- Health Care and Social Assistance
- Multiple
- Providence Health & Services
- Health Care and Social Assistance
- 2nd
- Steven H Silvers Dpm Facfas
- Health Care and Social Assistance
Presented by

2021 Santa Monica Blvd
Hmm, there seems to have been an error sending your message. Please try again.
Thanks! Your message was sent.

























