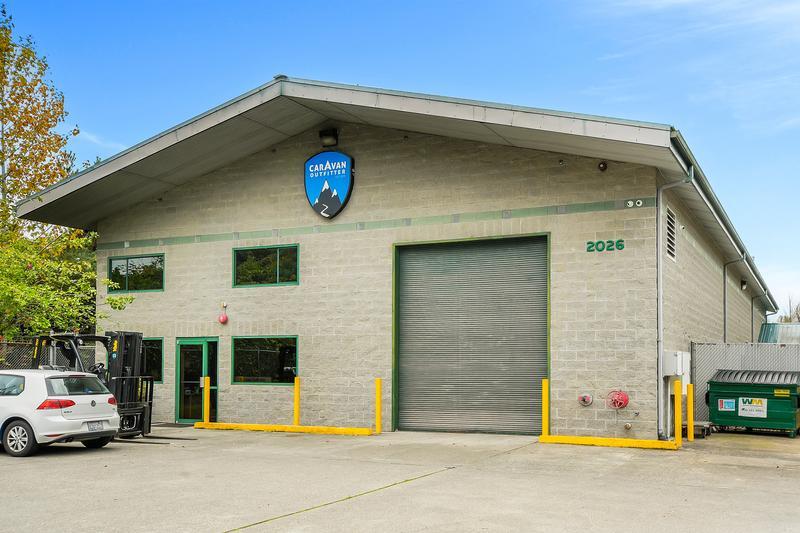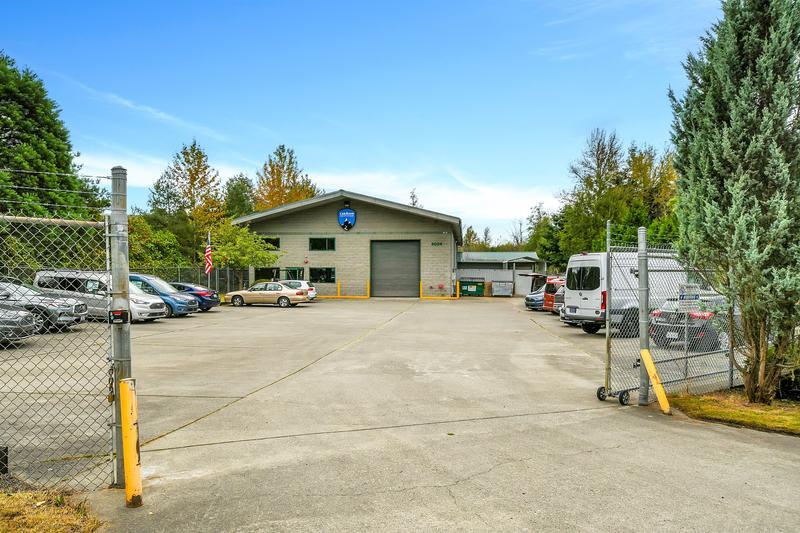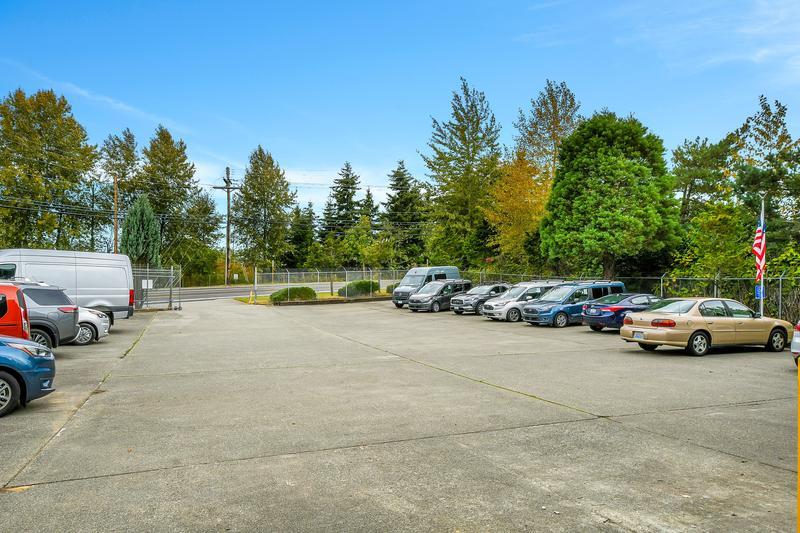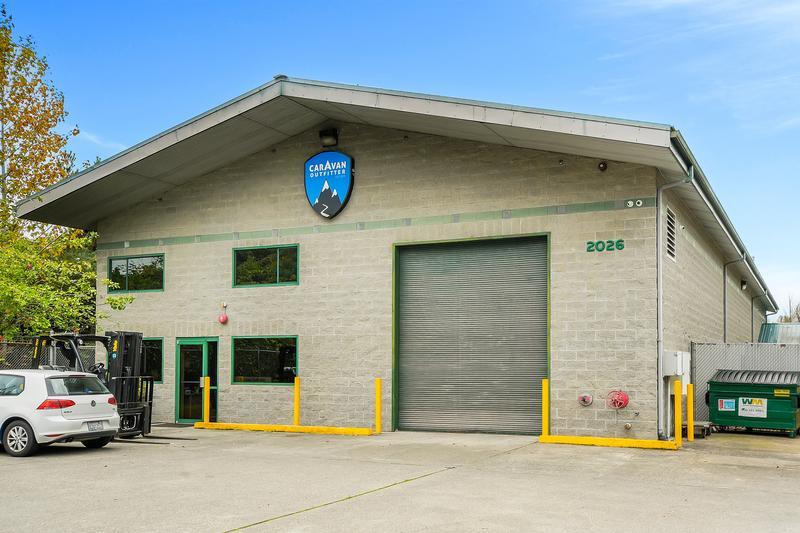
This feature is unavailable at the moment.
We apologize, but the feature you are trying to access is currently unavailable. We are aware of this issue and our team is working hard to resolve the matter.
Please check back in a few minutes. We apologize for the inconvenience.
- LoopNet Team
thank you

Your email has been sent!
2026 W Casino Rd
7,730 SF of Industrial Space Available in Everett, WA 98204



Highlights
- Quality construction & well built out for Mfg with concrete yard and heavy parking
Features
all available space(1)
Display Rental Rate as
- Space
- Size
- Term
- Rental Rate
- Space Use
- Condition
- Available
Minutes from SR 520, Airport Road, I-5, Paine Field, & Boeing • Offices – 1,000 SF ± with Built-Ins + Kitchenette • Masonry, Column-Free 18’ Clear Height
- Lease rate does not include utilities, property expenses or building services
- Central Air Conditioning
- 1 Drive Bay
- Fenced Inner Yard
| Space | Size | Term | Rental Rate | Space Use | Condition | Available |
| 1st Floor | 0.18 AC | 5-10 Years | $26.36 /SF/YR $2.20 /SF/MO $283.73 /m²/YR $23.64 /m²/MO $16,980 /MO $203,757 /YR | Industrial | Full Build-Out | January 10, 2025 |
1st Floor
| Size |
| 0.18 AC |
| Term |
| 5-10 Years |
| Rental Rate |
| $26.36 /SF/YR $2.20 /SF/MO $283.73 /m²/YR $23.64 /m²/MO $16,980 /MO $203,757 /YR |
| Space Use |
| Industrial |
| Condition |
| Full Build-Out |
| Available |
| January 10, 2025 |
1st Floor
| Size | 0.18 AC |
| Term | 5-10 Years |
| Rental Rate | $26.36 /SF/YR |
| Space Use | Industrial |
| Condition | Full Build-Out |
| Available | January 10, 2025 |
Minutes from SR 520, Airport Road, I-5, Paine Field, & Boeing • Offices – 1,000 SF ± with Built-Ins + Kitchenette • Masonry, Column-Free 18’ Clear Height
- Lease rate does not include utilities, property expenses or building services
- 1 Drive Bay
- Central Air Conditioning
- Fenced Inner Yard
Property Overview
Minutes from Paine Field, Seattle Paine Field Terminal, Boeing Assembly & Admin/Engineering Offices, SW Everett Industrial Area, SR 520, Airport Rd, & I-5. Located in SBA Hub Zone. Built as a Machine Shop with well distributed power and compressed air lines but then used as high-end custom mill work, fixture and Cabinet Shop. Now van/RV conversion facility. Masonry column free 18’ clear height construction with 10” slab in manufacturing area per bldg. plan. Offices – 1,000 SF ± with built-ins plus Kitchenette. 600 Amp 480 V 3 Phase well distributed power & LED lighting. 12’ x 14’ OH Door & 9’ x 8’ grade level or dock Sprinklered with mezzanine level exhaust system for painting below. Fenced main concrete parking/yard area & 2nd interior fenced yard. LL-2 Zoning - Business Friendly Everett Included are 88’ lft Racks, Compressed Air System including two compressors & Air Handling System for painting included. Additional Equipment Available. On Site bus stop.
Manufacturing FACILITY FACTS
Presented by

2026 W Casino Rd
Hmm, there seems to have been an error sending your message. Please try again.
Thanks! Your message was sent.


