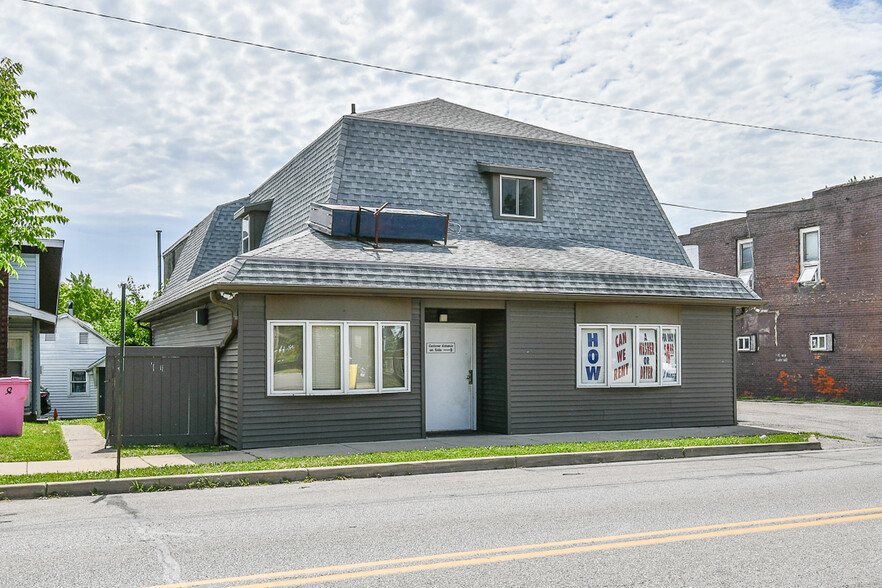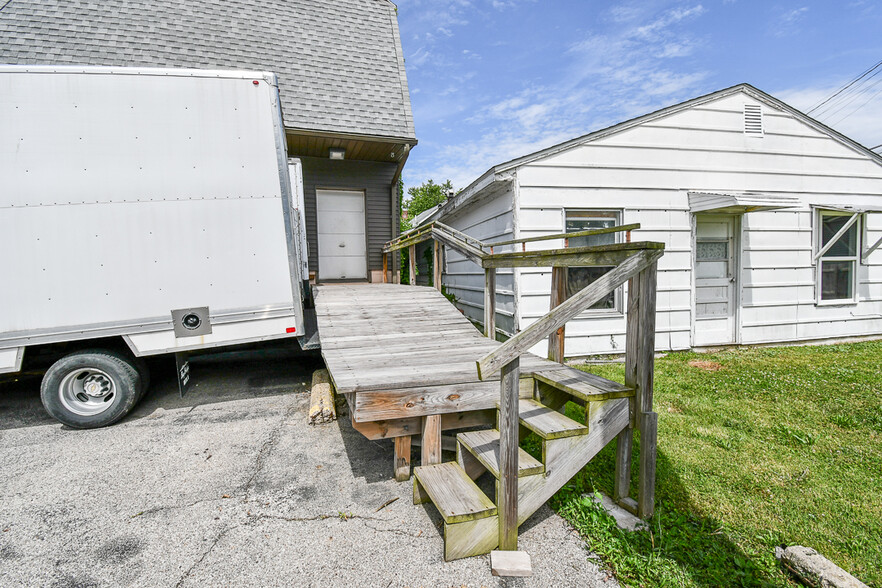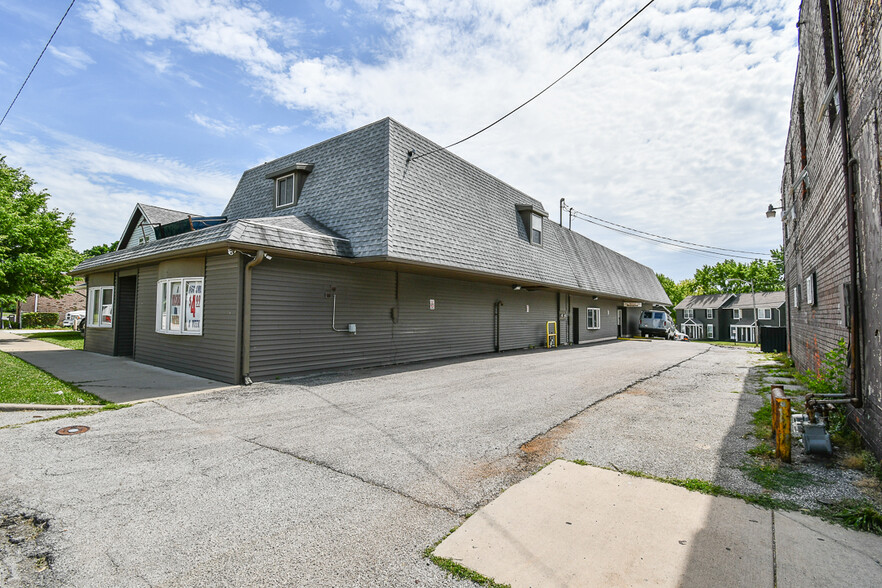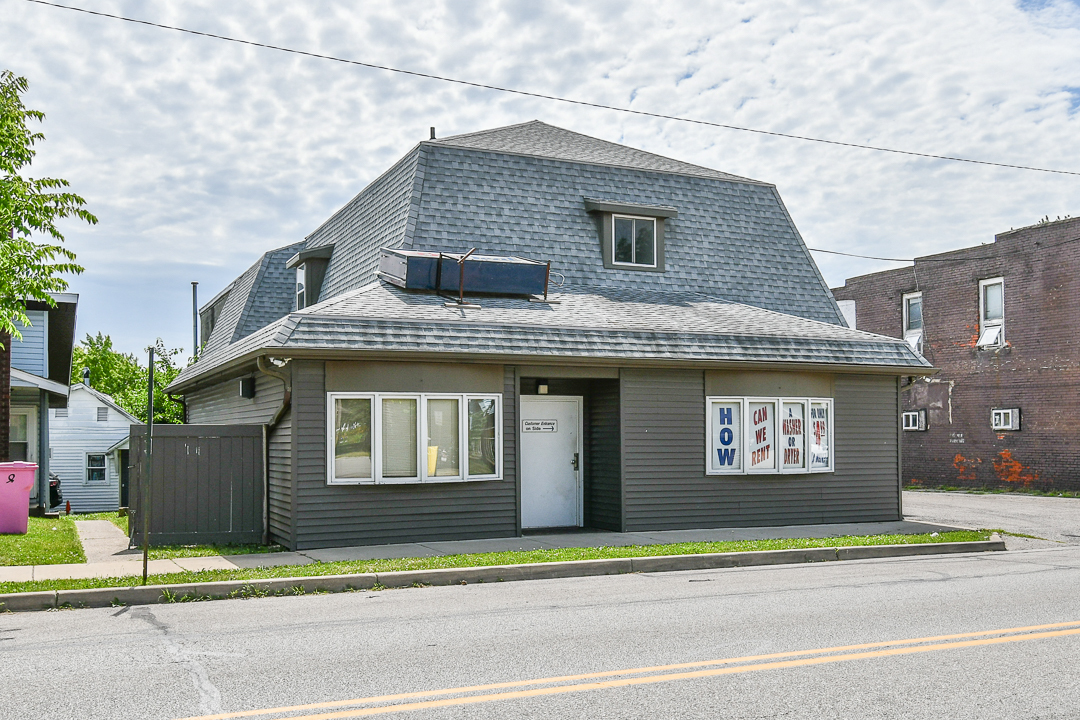
203 S 18th St
This feature is unavailable at the moment.
We apologize, but the feature you are trying to access is currently unavailable. We are aware of this issue and our team is working hard to resolve the matter.
Please check back in a few minutes. We apologize for the inconvenience.
- LoopNet Team
thank you

Your email has been sent!
203 S 18th St
11,617 SF Retail Building Lafayette, IN 47905 $360,000 ($31/SF)



Investment Highlights
- Prime location in center of the city.
- Uses include Retail, Office/Residential and Industrial Showroom
- Loading dock for trucks.
- High traffic count.
- Freight elevator to move inventory.
Executive Summary
Prime location in center of the city. High traffic count from Main St and S. 18th. Zoned GB, current use is retail, warehouse, owners/managers apartment.
Freight elevator services all 3 floors, loading dock, and drive way would allow for "drive-thru" services. Surface parking for six cars.
4,000+SF of Showroom floor PLUS over 5,000 SF of storage space with freight elevator to move inventory, loading dock for trucks.
Freight elevator services all 3 floors, loading dock, and drive way would allow for "drive-thru" services. Surface parking for six cars.
4,000+SF of Showroom floor PLUS over 5,000 SF of storage space with freight elevator to move inventory, loading dock for trucks.
Property Facts
Sale Type
Investment or Owner User
Sale Condition
Lease Option
Property Type
Retail
Property Subtype
Building Size
11,617 SF
Building Class
B
Year Built/Renovated
1967/2015
Price
$360,000
Price Per SF
$31
Tenancy
Single
Building Height
3 Stories
Loading Docks
1 Exterior
Building FAR
1.67
Lot Size
0.16 AC
Zoning
GB - General Business
Parking
8 Spaces (0.69 Spaces per 1,000 SF Leased)
Frontage
65 FT on 18th
Amenities
- Signage
- Storage Space
Space Availability
- Space
- Size
- Space Use
- Position
- Available
- Basement
- 2,323 SF
- Retail
- -
- 60 Days
- 1st Floor
- 4,647 SF
- Retail
- -
- 60 Days
A separate entrance can be added to the second floor if leased separately. A Tenant allowance can be negotiated for this modification.
| Space | Size | Space Use | Position | Available |
| Basement | 2,323 SF | Retail | - | 60 Days |
| 1st Floor | 4,647 SF | Retail | - | 60 Days |
| 2nd Floor | 4,647 SF | Retail | - | 60 Days |
Basement
| Size |
| 2,323 SF |
| Space Use |
| Retail |
| Position |
| - |
| Available |
| 60 Days |
1st Floor
| Size |
| 4,647 SF |
| Space Use |
| Retail |
| Position |
| - |
| Available |
| 60 Days |
2nd Floor
| Size |
| 4,647 SF |
| Space Use |
| Retail |
| Position |
| - |
| Available |
| 60 Days |
2nd Floor
| Size | 4,647 SF |
| Space Use | Retail |
| Position | - |
| Available | 60 Days |
A separate entrance can be added to the second floor if leased separately. A Tenant allowance can be negotiated for this modification.
Walk Score ®
Very Walkable (78)
Bike Score ®
Very Bikeable (74)
Nearby Major Retailers










PROPERTY TAXES
| Parcel Number | 79-07-28-208-003.000-004 | Improvements Assessment | $251,800 |
| Land Assessment | $0 | Total Assessment | $251,800 |
PROPERTY TAXES
Parcel Number
79-07-28-208-003.000-004
Land Assessment
$0
Improvements Assessment
$251,800
Total Assessment
$251,800
1 of 13
VIDEOS
3D TOUR
PHOTOS
STREET VIEW
STREET
MAP
Presented by

203 S 18th St
Already a member? Log In
Hmm, there seems to have been an error sending your message. Please try again.
Thanks! Your message was sent.


