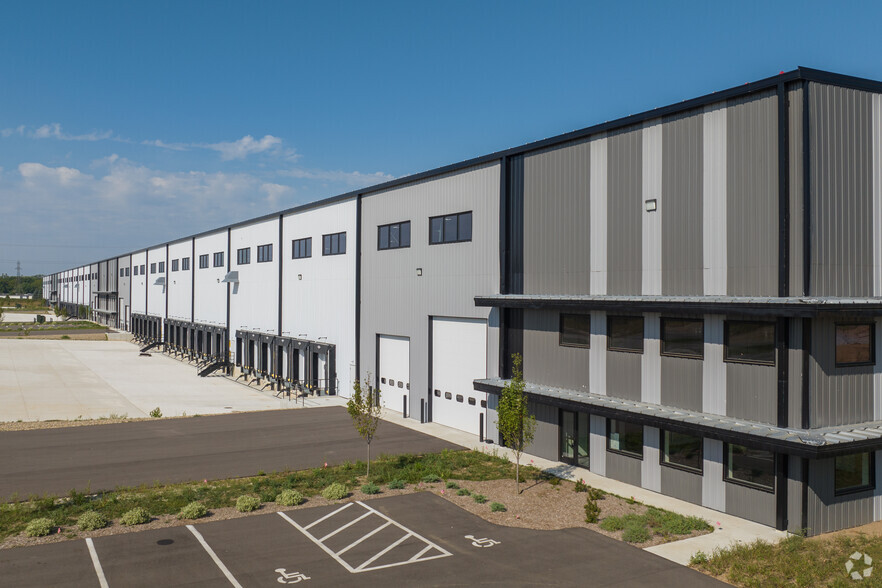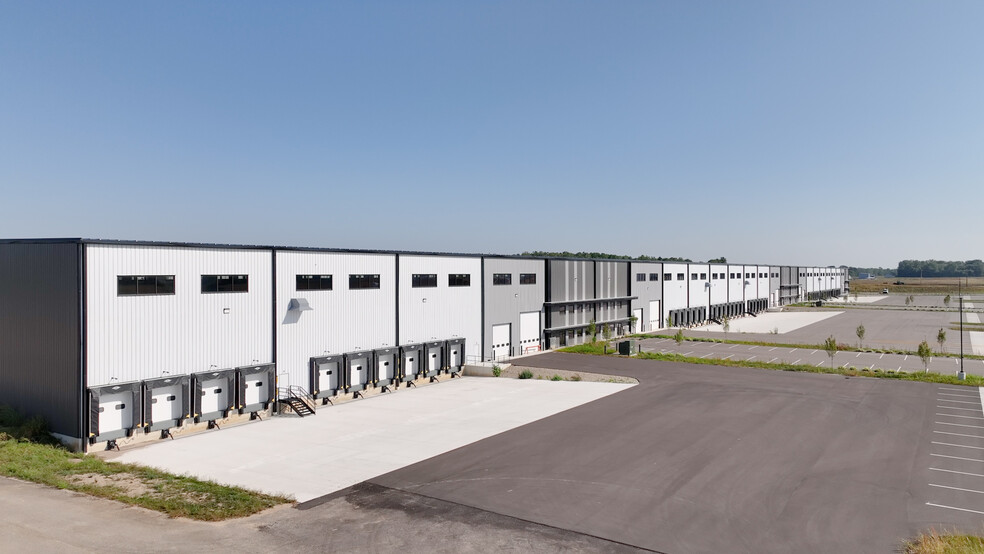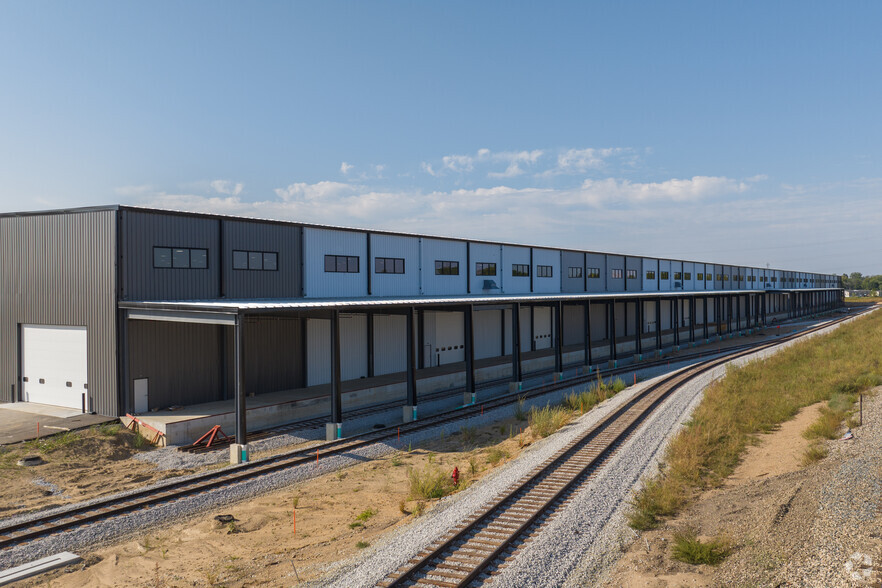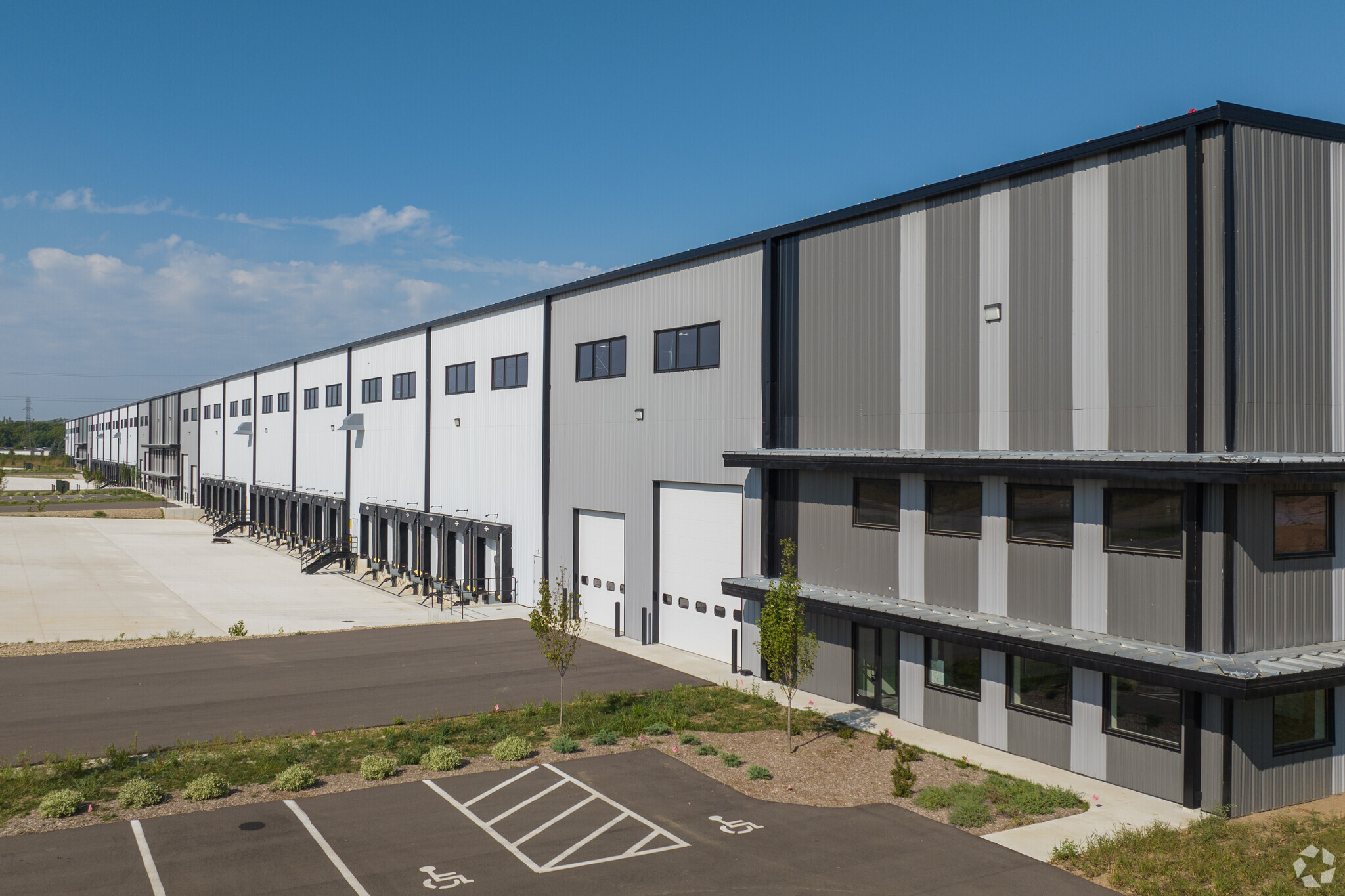
This feature is unavailable at the moment.
We apologize, but the feature you are trying to access is currently unavailable. We are aware of this issue and our team is working hard to resolve the matter.
Please check back in a few minutes. We apologize for the inconvenience.
- LoopNet Team
thank you

Your email has been sent!
Soaring Rail 203 Stonemont Dr
100,000 - 200,000 SF of 4-Star Industrial Space Available in Bristol, IN 46507



Highlights
- Brand-new spec suites of up to 200,000 square feet, with direct access to Norfolk Southern rail lines served by Grand Elk Railroad.
- Soaring Rail Industrial Facility will be the tallest building in Elkhart county, with a 42-foot clear height.
- Steel construction with eight-inch reinforced flooring, 80- by 50-foot bays, and suites with 10 docks and two grade-level overhead doors.
- Nearly 90% of the United States population can be reached within a day's drive from Indiana.
Features
all available spaces(2)
Display Rental Rate as
- Space
- Size
- Term
- Rental Rate
- Space Use
- Condition
- Available
Rail line access is available with two rail doors. Each suit has 10 docks and 2 grade-level doors, one of which is a larger 16X18 overhead.
- Lease rate does not include utilities, property expenses or building services
- 10 Loading Docks
- Can be combined with additional space(s) for up to 200,000 SF of adjacent space
Rail line access is available with two rail doors. Outdoor center line spur available for off-loading. Suite 500 has a pad site available to set a silo. Each suit has 10 docks and 2 grade-level doors, one of which is a larger 16X18 overhead.
- Lease rate does not include utilities, property expenses or building services
- 10 Loading Docks
- Can be combined with additional space(s) for up to 200,000 SF of adjacent space
| Space | Size | Term | Rental Rate | Space Use | Condition | Available |
| 1st Floor - 400 | 100,000 SF | Negotiable | $6.65 /SF/YR $0.55 /SF/MO $665,000 /YR $55,417 /MO | Industrial | - | 30 Days |
| 1st Floor - 500 | 100,000 SF | Negotiable | $6.95 /SF/YR $0.58 /SF/MO $695,000 /YR $57,917 /MO | Industrial | - | 30 Days |
1st Floor - 400
| Size |
| 100,000 SF |
| Term |
| Negotiable |
| Rental Rate |
| $6.65 /SF/YR $0.55 /SF/MO $665,000 /YR $55,417 /MO |
| Space Use |
| Industrial |
| Condition |
| - |
| Available |
| 30 Days |
1st Floor - 500
| Size |
| 100,000 SF |
| Term |
| Negotiable |
| Rental Rate |
| $6.95 /SF/YR $0.58 /SF/MO $695,000 /YR $57,917 /MO |
| Space Use |
| Industrial |
| Condition |
| - |
| Available |
| 30 Days |
1st Floor - 400
| Size | 100,000 SF |
| Term | Negotiable |
| Rental Rate | $6.65 /SF/YR |
| Space Use | Industrial |
| Condition | - |
| Available | 30 Days |
Rail line access is available with two rail doors. Each suit has 10 docks and 2 grade-level doors, one of which is a larger 16X18 overhead.
- Lease rate does not include utilities, property expenses or building services
- Can be combined with additional space(s) for up to 200,000 SF of adjacent space
- 10 Loading Docks
1st Floor - 500
| Size | 100,000 SF |
| Term | Negotiable |
| Rental Rate | $6.95 /SF/YR |
| Space Use | Industrial |
| Condition | - |
| Available | 30 Days |
Rail line access is available with two rail doors. Outdoor center line spur available for off-loading. Suite 500 has a pad site available to set a silo. Each suit has 10 docks and 2 grade-level doors, one of which is a larger 16X18 overhead.
- Lease rate does not include utilities, property expenses or building services
- Can be combined with additional space(s) for up to 200,000 SF of adjacent space
- 10 Loading Docks
Property Overview
203 Stonemont Drive offers a one-of-a-kind opportunity to occupy up to 200,000 square feet of rail-served industrial space in Bristol, Indiana. Soaring Rail Industrial Facility consists of five 100,000-square-foot spec suites, with 10 docks and two grade-level doors in each suite. The facility is constructed in steel with eight-inch reinforced flooring, LED lighting, 1,000-amp, 480/277-volt, 3-phase power, and 80- by 50-foot bay spacing throughout. With a 42-foot clear height, the Soaring Rail Industrial Facility will be the tallest building in Elkhart County. Suites 200, 300, 400, and 500 feature rail spurs for direct rail access with two rail doors per suite. Suite 500 also has an outdoor center line spur for easy product off-loading and a constructed pad to set a silo. Each spec suite has 2,500 square feet of office space and an HVAC system with forced heat and air conditioning. Soaring Rail Industrial Facility sits on 49.29 acres with M-1 zoning for light manufacturing. Ample parking is available, with each suite entitled to about 20 car and 13 truck parking spaces. Major manufacturers and employers in Elkhart County include Thor Industries, Inc., Forest River, Inc., Lippert Components, Supreme Corporation, and Newmar Corporation. Easy access to Interstate 69, Port of Indiana, and surrounding international airports contribute to the county's excellent connectivity. The advantages of doing business in Elkhart County include low taxes, proximity to major markets, and low business costs. Soaring Rail Industrial Facility presents a rare destination for companies searching for highly sought-after, rail-served space with exceptional clear-heights in growing Elkhart County.
Warehouse FACILITY FACTS
Presented by

Soaring Rail | 203 Stonemont Dr
Hmm, there seems to have been an error sending your message. Please try again.
Thanks! Your message was sent.






