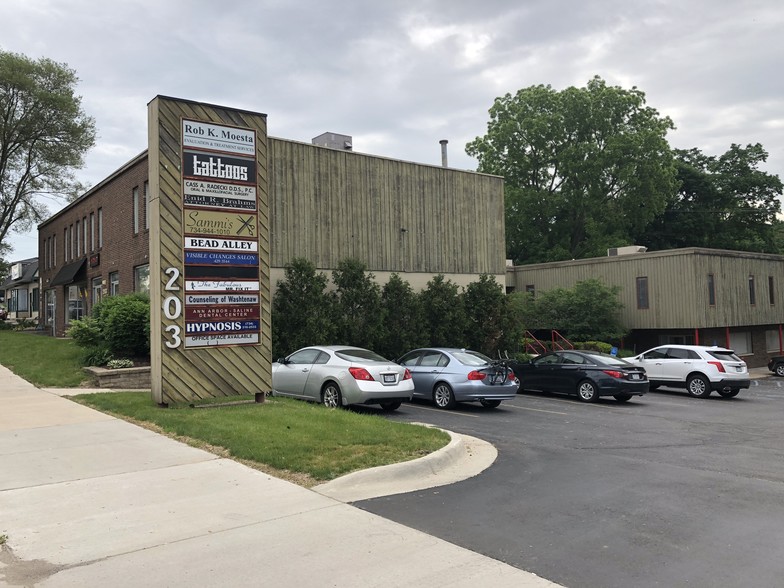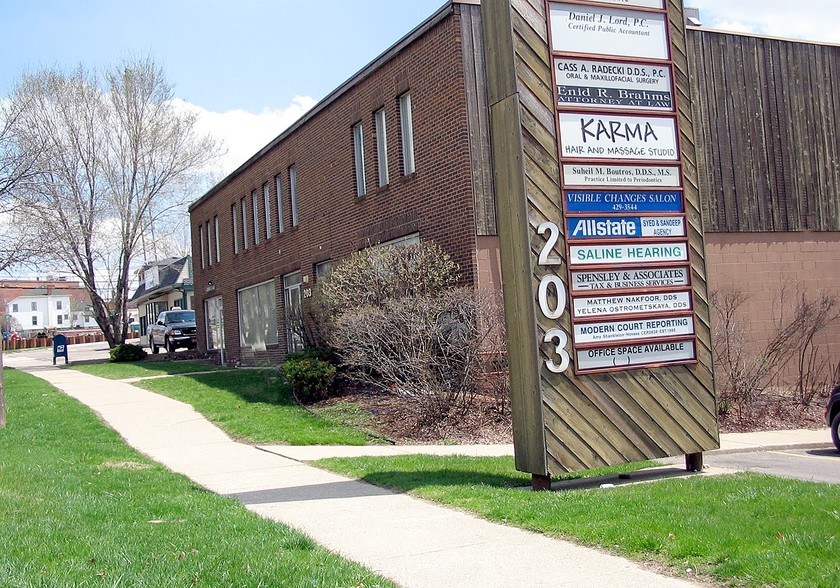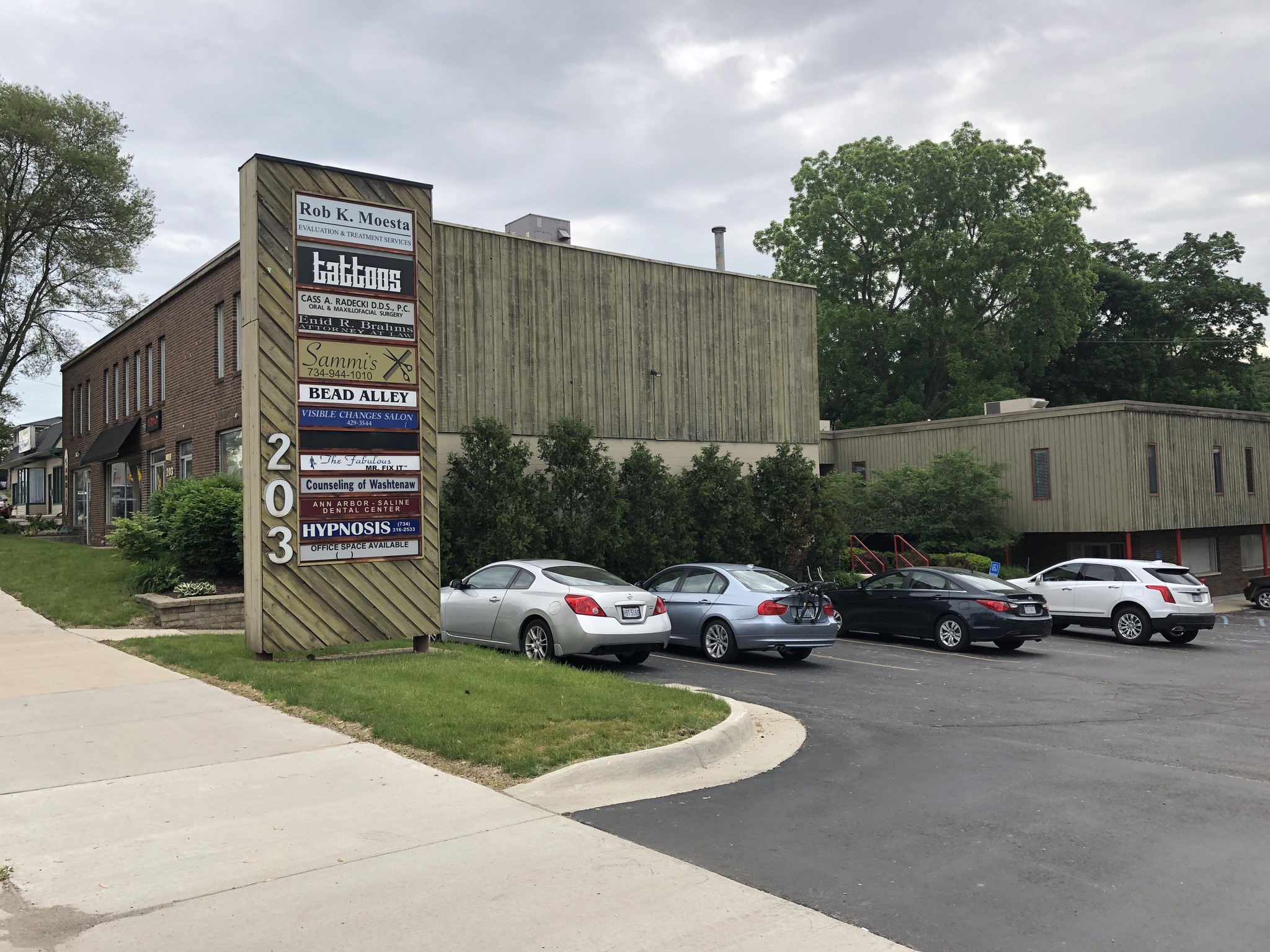
203 W Michigan Ave | Saline, MI 48176
This feature is unavailable at the moment.
We apologize, but the feature you are trying to access is currently unavailable. We are aware of this issue and our team is working hard to resolve the matter.
Please check back in a few minutes. We apologize for the inconvenience.
- LoopNet Team
thank you

Your email has been sent!
203 W Michigan Ave
Saline, MI 48176
Downtown Saline Office · Office/Medical Property For Lease


Property Overview
Established and well-maintained office building with mixed-use tenants ranging from medical, wellness, retail, beauty, and standard office use. Great location in downtown Saline with plenty of parking for staff and guests, along with signage. Side entrance from the parking lot, common restrooms on each floor, and an elevator. Locally owned and managed.
- Signage
PROPERTY FACTS
Building Type
Office
Year Built
1975
Building Height
3 Stories
Building Size
17,590 SF
Building Class
C
Typical Floor Size
5,863 SF
Unfinished Ceiling Height
9’
Parking
49 Surface Parking Spaces
1 of 3
VIDEOS
3D TOUR
PHOTOS
STREET VIEW
STREET
MAP

