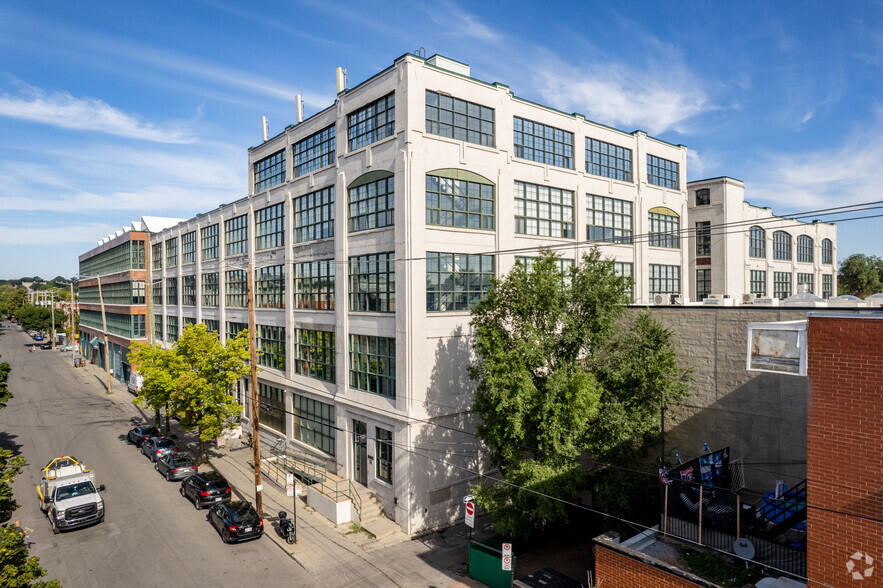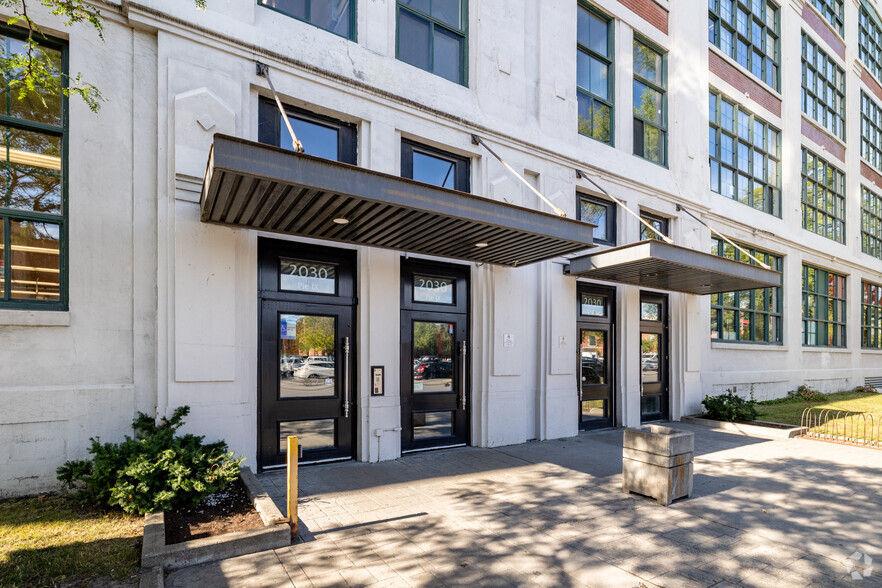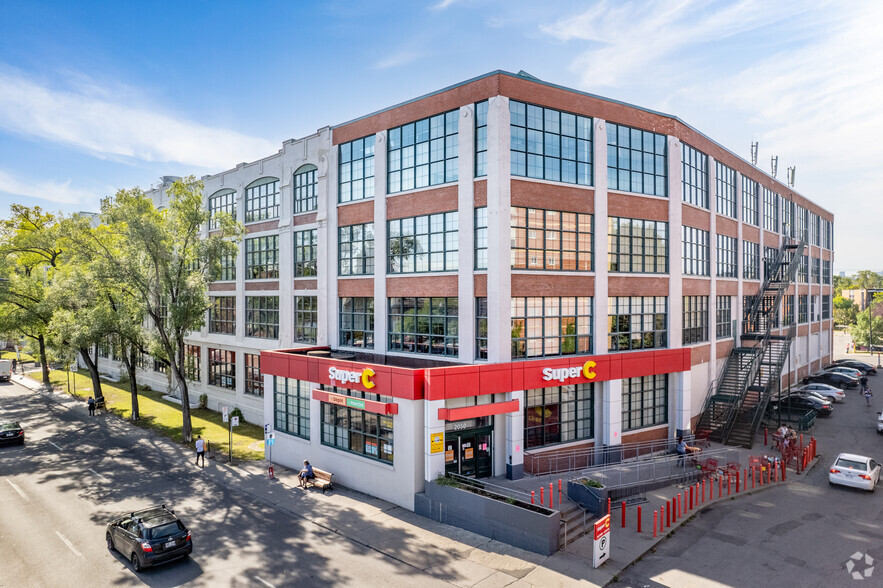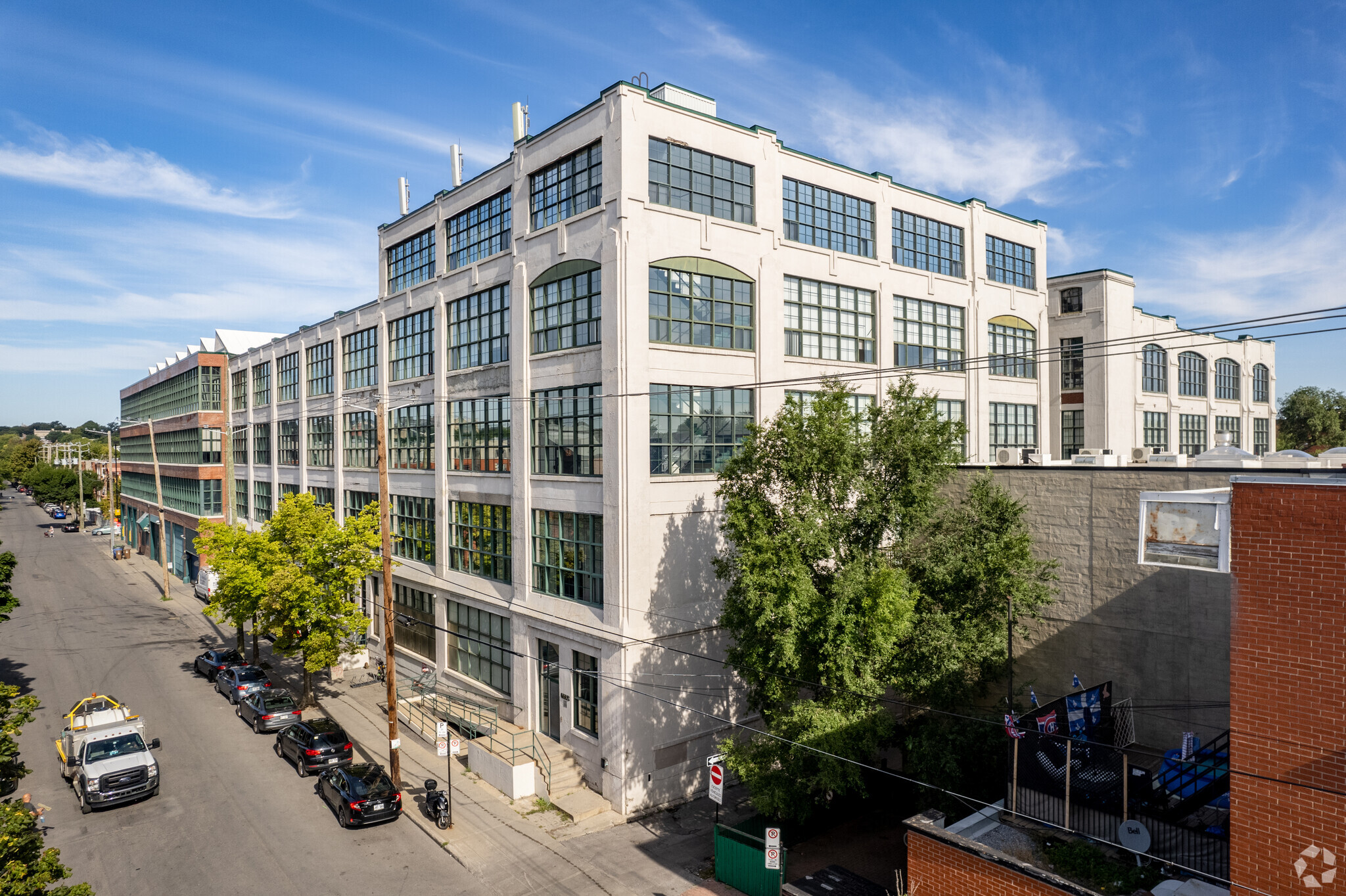
This feature is unavailable at the moment.
We apologize, but the feature you are trying to access is currently unavailable. We are aware of this issue and our team is working hard to resolve the matter.
Please check back in a few minutes. We apologize for the inconvenience.
- LoopNet Team
thank you

Your email has been sent!
American Can building 2030-2050 Boul Pie IX
895 - 54,268 SF of Space Available in Montréal, QC H1V 2C8



Some information has been automatically translated.
all available spaces(8)
Display Rental Rate as
- Space
- Size
- Term
- Rental Rate
- Space Use
- Condition
- Available
- Listed rate may not include certain utilities, building services and property expenses
- Mostly Open Floor Plan Layout
- 1 Conference Room
- Space is in Excellent Condition
- Fully Built-Out as Professional Services Office
- 3 Private Offices
- Finished Ceilings: 10’ - 12’
- Lease rate does not include utilities, property expenses or building services
- Mostly Open Floor Plan Layout
- 1 Conference Room
- Can be combined with additional space(s) for up to 9,001 SF of adjacent space
- Kitchen
- DDA Compliant
- Fully Built-Out as Professional Services Office
- 6 Private Offices
- Space is in Excellent Condition
- Central Air and Heating
- Common Parts WC Facilities
- Open-Plan
- Lease rate does not include utilities, property expenses or building services
- Mostly Open Floor Plan Layout
- Space is in Excellent Condition
- Central Air and Heating
- Open-Plan
- Fully Built-Out as Professional Services Office
- 2 Private Offices
- Can be combined with additional space(s) for up to 9,001 SF of adjacent space
- Common Parts WC Facilities
- Listed rate may not include certain utilities, building services and property expenses
- 3 Private Offices
- Finished Ceilings: 10’ - 12’
- Central Air and Heating
- High Ceilings
- After Hours HVAC Available
- Wheelchair Accessible
- Mostly Open Floor Plan Layout
- 1 Conference Room
- Space is in Excellent Condition
- Elevator Access
- Exposed Ceiling
- Common Parts WC Facilities
- Fully Built-Out as Professional Services Office
- Space is in Excellent Condition
- Central Air and Heating
- DDA Compliant
- Open Floor Plan Layout
- Can be combined with additional space(s) for up to 9,001 SF of adjacent space
- Common Parts WC Facilities
- Open-Plan
- Mostly Open Floor Plan Layout
- Central Air and Heating
- Common Parts WC Facilities
- Open-Plan
- Space is in Excellent Condition
- Kitchen
- DDA Compliant
- Mostly Open Floor Plan Layout
- Finished Ceilings: 10’ - 12’
- Central Air and Heating
- After Hours HVAC Available
- DDA Compliant
- Wheelchair Accessible
- Partitioned Offices
- Space is in Excellent Condition
- Corner Space
- Common Parts WC Facilities
- Open-Plan
- Mostly Open Floor Plan Layout
- Space is in Excellent Condition
- Elevator Access
- Shower Facilities
- DDA Compliant
- 6 Private Offices
- Central Air and Heating
- Natural Light
- Common Parts WC Facilities
| Space | Size | Term | Rental Rate | Space Use | Condition | Available |
| 1st Floor, Ste 100 | 1,892 SF | Negotiable | Upon Request Upon Request Upon Request Upon Request | Office/Retail | Full Build-Out | Now |
| 2nd Floor, Ste 208/210 | 5,442 SF | Negotiable | Upon Request Upon Request Upon Request Upon Request | Office | Full Build-Out | Now |
| 2nd Floor, Ste 212.2 | 2,664 SF | Negotiable | Upon Request Upon Request Upon Request Upon Request | Office | Full Build-Out | Now |
| 2nd Floor, Ste 214.4 | 3,671 SF | Negotiable | Upon Request Upon Request Upon Request Upon Request | Office/Retail | - | Now |
| 2nd Floor, Ste 223 | 895 SF | Negotiable | Upon Request Upon Request Upon Request Upon Request | Office | Full Build-Out | Now |
| 4th Floor, Ste 410 | 5,843 SF | Negotiable | Upon Request Upon Request Upon Request Upon Request | Office | Full Build-Out | Now |
| 4th Floor, Ste 430 | 21,824 SF | Negotiable | Upon Request Upon Request Upon Request Upon Request | Office | Full Build-Out | Now |
| 5th Floor, Ste 501 | 12,037 SF | Negotiable | Upon Request Upon Request Upon Request Upon Request | Office | Full Build-Out | Now |
1st Floor, Ste 100
| Size |
| 1,892 SF |
| Term |
| Negotiable |
| Rental Rate |
| Upon Request Upon Request Upon Request Upon Request |
| Space Use |
| Office/Retail |
| Condition |
| Full Build-Out |
| Available |
| Now |
2nd Floor, Ste 208/210
| Size |
| 5,442 SF |
| Term |
| Negotiable |
| Rental Rate |
| Upon Request Upon Request Upon Request Upon Request |
| Space Use |
| Office |
| Condition |
| Full Build-Out |
| Available |
| Now |
2nd Floor, Ste 212.2
| Size |
| 2,664 SF |
| Term |
| Negotiable |
| Rental Rate |
| Upon Request Upon Request Upon Request Upon Request |
| Space Use |
| Office |
| Condition |
| Full Build-Out |
| Available |
| Now |
2nd Floor, Ste 214.4
| Size |
| 3,671 SF |
| Term |
| Negotiable |
| Rental Rate |
| Upon Request Upon Request Upon Request Upon Request |
| Space Use |
| Office/Retail |
| Condition |
| - |
| Available |
| Now |
2nd Floor, Ste 223
| Size |
| 895 SF |
| Term |
| Negotiable |
| Rental Rate |
| Upon Request Upon Request Upon Request Upon Request |
| Space Use |
| Office |
| Condition |
| Full Build-Out |
| Available |
| Now |
4th Floor, Ste 410
| Size |
| 5,843 SF |
| Term |
| Negotiable |
| Rental Rate |
| Upon Request Upon Request Upon Request Upon Request |
| Space Use |
| Office |
| Condition |
| Full Build-Out |
| Available |
| Now |
4th Floor, Ste 430
| Size |
| 21,824 SF |
| Term |
| Negotiable |
| Rental Rate |
| Upon Request Upon Request Upon Request Upon Request |
| Space Use |
| Office |
| Condition |
| Full Build-Out |
| Available |
| Now |
5th Floor, Ste 501
| Size |
| 12,037 SF |
| Term |
| Negotiable |
| Rental Rate |
| Upon Request Upon Request Upon Request Upon Request |
| Space Use |
| Office |
| Condition |
| Full Build-Out |
| Available |
| Now |
1st Floor, Ste 100
| Size | 1,892 SF |
| Term | Negotiable |
| Rental Rate | Upon Request |
| Space Use | Office/Retail |
| Condition | Full Build-Out |
| Available | Now |
- Listed rate may not include certain utilities, building services and property expenses
- Fully Built-Out as Professional Services Office
- Mostly Open Floor Plan Layout
- 3 Private Offices
- 1 Conference Room
- Finished Ceilings: 10’ - 12’
- Space is in Excellent Condition
2nd Floor, Ste 208/210
| Size | 5,442 SF |
| Term | Negotiable |
| Rental Rate | Upon Request |
| Space Use | Office |
| Condition | Full Build-Out |
| Available | Now |
- Lease rate does not include utilities, property expenses or building services
- Fully Built-Out as Professional Services Office
- Mostly Open Floor Plan Layout
- 6 Private Offices
- 1 Conference Room
- Space is in Excellent Condition
- Can be combined with additional space(s) for up to 9,001 SF of adjacent space
- Central Air and Heating
- Kitchen
- Common Parts WC Facilities
- DDA Compliant
- Open-Plan
2nd Floor, Ste 212.2
| Size | 2,664 SF |
| Term | Negotiable |
| Rental Rate | Upon Request |
| Space Use | Office |
| Condition | Full Build-Out |
| Available | Now |
- Lease rate does not include utilities, property expenses or building services
- Fully Built-Out as Professional Services Office
- Mostly Open Floor Plan Layout
- 2 Private Offices
- Space is in Excellent Condition
- Can be combined with additional space(s) for up to 9,001 SF of adjacent space
- Central Air and Heating
- Common Parts WC Facilities
- Open-Plan
2nd Floor, Ste 214.4
| Size | 3,671 SF |
| Term | Negotiable |
| Rental Rate | Upon Request |
| Space Use | Office/Retail |
| Condition | - |
| Available | Now |
- Listed rate may not include certain utilities, building services and property expenses
- Mostly Open Floor Plan Layout
- 3 Private Offices
- 1 Conference Room
- Finished Ceilings: 10’ - 12’
- Space is in Excellent Condition
- Central Air and Heating
- Elevator Access
- High Ceilings
- Exposed Ceiling
- After Hours HVAC Available
- Common Parts WC Facilities
- Wheelchair Accessible
2nd Floor, Ste 223
| Size | 895 SF |
| Term | Negotiable |
| Rental Rate | Upon Request |
| Space Use | Office |
| Condition | Full Build-Out |
| Available | Now |
- Fully Built-Out as Professional Services Office
- Open Floor Plan Layout
- Space is in Excellent Condition
- Can be combined with additional space(s) for up to 9,001 SF of adjacent space
- Central Air and Heating
- Common Parts WC Facilities
- DDA Compliant
- Open-Plan
4th Floor, Ste 410
| Size | 5,843 SF |
| Term | Negotiable |
| Rental Rate | Upon Request |
| Space Use | Office |
| Condition | Full Build-Out |
| Available | Now |
- Mostly Open Floor Plan Layout
- Space is in Excellent Condition
- Central Air and Heating
- Kitchen
- Common Parts WC Facilities
- DDA Compliant
- Open-Plan
4th Floor, Ste 430
| Size | 21,824 SF |
| Term | Negotiable |
| Rental Rate | Upon Request |
| Space Use | Office |
| Condition | Full Build-Out |
| Available | Now |
- Mostly Open Floor Plan Layout
- Partitioned Offices
- Finished Ceilings: 10’ - 12’
- Space is in Excellent Condition
- Central Air and Heating
- Corner Space
- After Hours HVAC Available
- Common Parts WC Facilities
- DDA Compliant
- Open-Plan
- Wheelchair Accessible
5th Floor, Ste 501
| Size | 12,037 SF |
| Term | Negotiable |
| Rental Rate | Upon Request |
| Space Use | Office |
| Condition | Full Build-Out |
| Available | Now |
- Mostly Open Floor Plan Layout
- 6 Private Offices
- Space is in Excellent Condition
- Central Air and Heating
- Elevator Access
- Natural Light
- Shower Facilities
- Common Parts WC Facilities
- DDA Compliant
Property Overview
This 1918 building originally housed the canning company 'American Can Co', one of the largest employers in the city at the time. The reinforced concrete construction and the main facade decorated with molded Art Nouveau motifs made it an innovative building at the beginning of the 20th century. The industrial building is located near the Maisonneuve Market and the Olympic Stadium. The complete redevelopment of all floors was completed in 2011.
PROPERTY FACTS
Presented by

American Can building | 2030-2050 Boul Pie IX
Hmm, there seems to have been an error sending your message. Please try again.
Thanks! Your message was sent.




