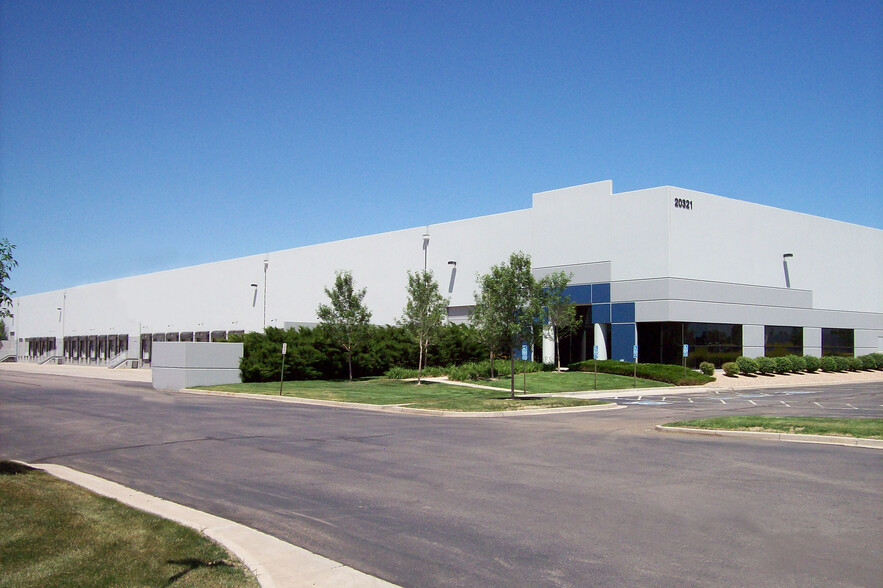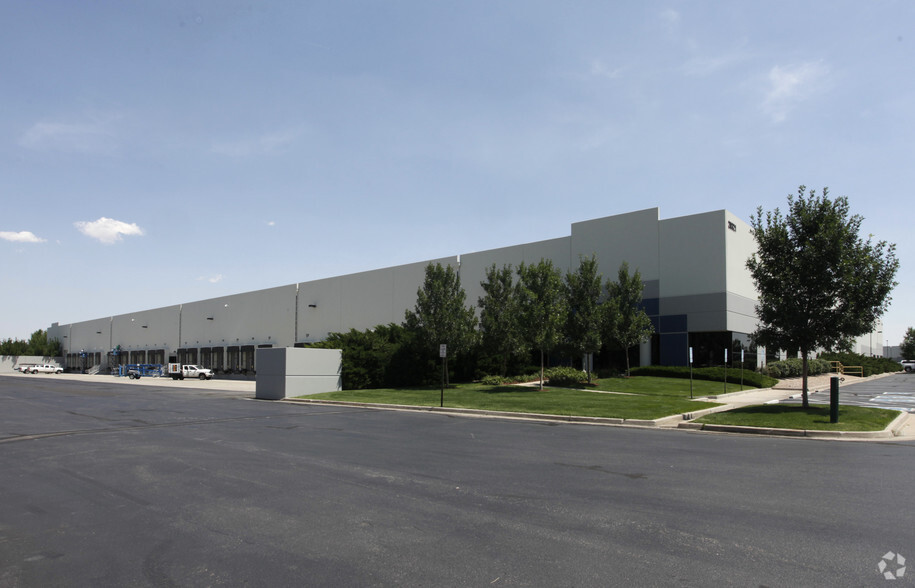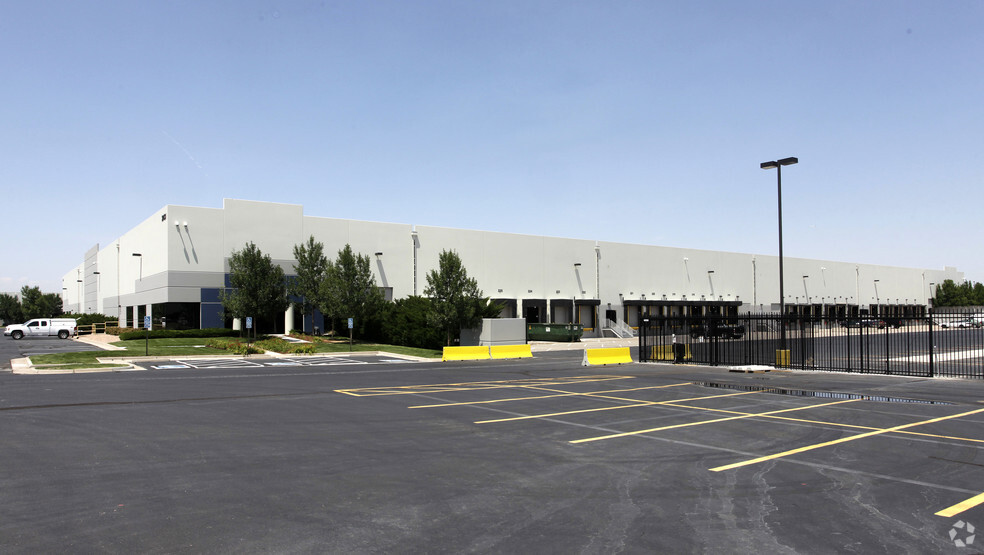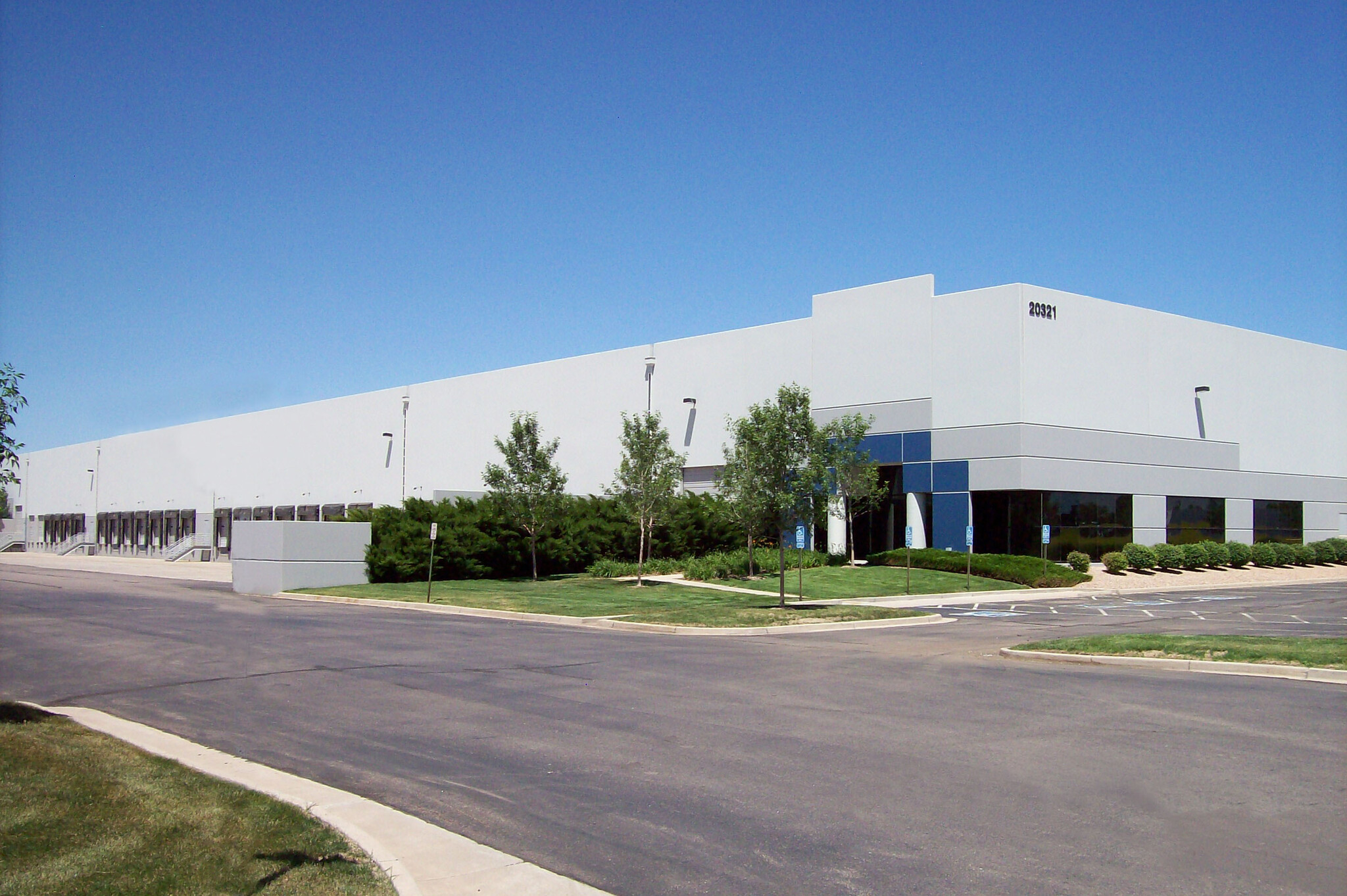
This feature is unavailable at the moment.
We apologize, but the feature you are trying to access is currently unavailable. We are aware of this issue and our team is working hard to resolve the matter.
Please check back in a few minutes. We apologize for the inconvenience.
- LoopNet Team
thank you

Your email has been sent!
Bldg 7 20321-20431 E 35th Dr
90,000 - 200,000 SF of 4-Star Industrial Space Available in Aurora, CO 80011



Highlights
- Low NNN's - Part of Majestic Commercenter, a 1,600-acre Master Planned Business Park.
- Large 2.8 Acre Yard with 106 Trailer Parking Stalls
Features
all available space(1)
Display Rental Rate as
- Space
- Size
- Term
- Rental Rate
- Space Use
- Condition
- Available
- Includes 10,484 SF of dedicated office space
- Space is in Excellent Condition
| Space | Size | Term | Rental Rate | Space Use | Condition | Available |
| 1st Floor | 90,000-200,000 SF | Negotiable | Upon Request Upon Request Upon Request Upon Request | Industrial | Full Build-Out | Now |
1st Floor
| Size |
| 90,000-200,000 SF |
| Term |
| Negotiable |
| Rental Rate |
| Upon Request Upon Request Upon Request Upon Request |
| Space Use |
| Industrial |
| Condition |
| Full Build-Out |
| Available |
| Now |
1st Floor
| Size | 90,000-200,000 SF |
| Term | Negotiable |
| Rental Rate | Upon Request |
| Space Use | Industrial |
| Condition | Full Build-Out |
| Available | Now |
- Includes 10,484 SF of dedicated office space
- Space is in Excellent Condition
Property Overview
Building Size: 200,000 Square Feet | Land Size: 9.00 Acres | Construction: Concrete Tilt-Up | Clearance: 30' Minimum at First Column | Divisible: To 90,000 Square Feet | Sprinkler System: ESFR | Trailer Parking: 2.8 Acre Yard - 106 Total - Fully Paved and Lighted | Car Parking: 169 Total; 105 at South Side; 64 at North Side | Loading: 50 Dock High Doors w/Shelters: 26 Along West Wall, 10 w/Levelers; 24 Along East Wall, 6 w/Levelers | Office: Main: 10,484 Square Feet; Shipping: 1,331 Square Feet | Power: 1,600 Amp, 277/480 Volt, 3 Phase | Roof: Single-ply EPDM 45 Mil Ballasted w/Minimum R-125 Rigid Insulation Board | Skylights: 1% of Roof Area | Walls: Insulated with R-11 from 8' Above Finished Floor | Floor: 6" Concrete With Sealer | Bay Spacing: 40' x 40' Bay Spacing w/48' Speed Bay | Other Amenities: Cross Dock or Single Side Loading
Warehouse FACILITY FACTS
Presented by

Bldg 7 | 20321-20431 E 35th Dr
Hmm, there seems to have been an error sending your message. Please try again.
Thanks! Your message was sent.





