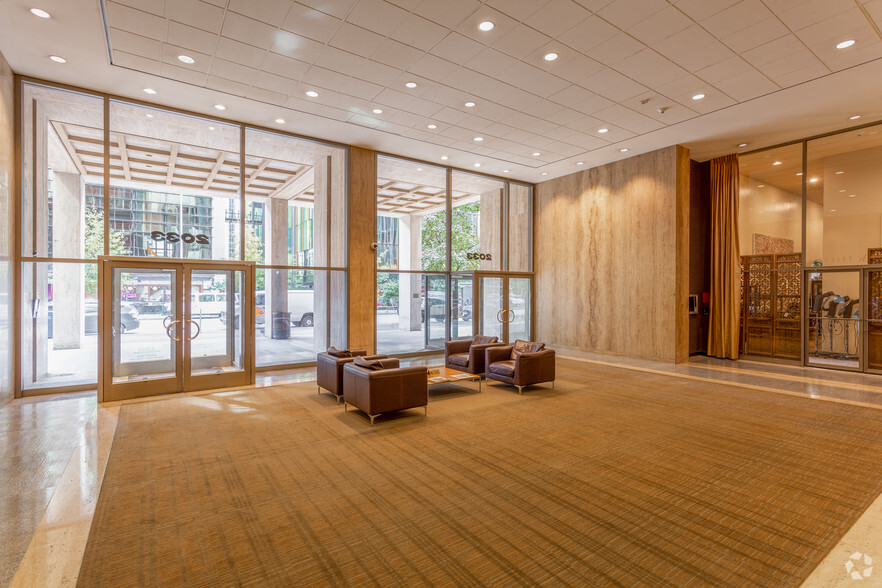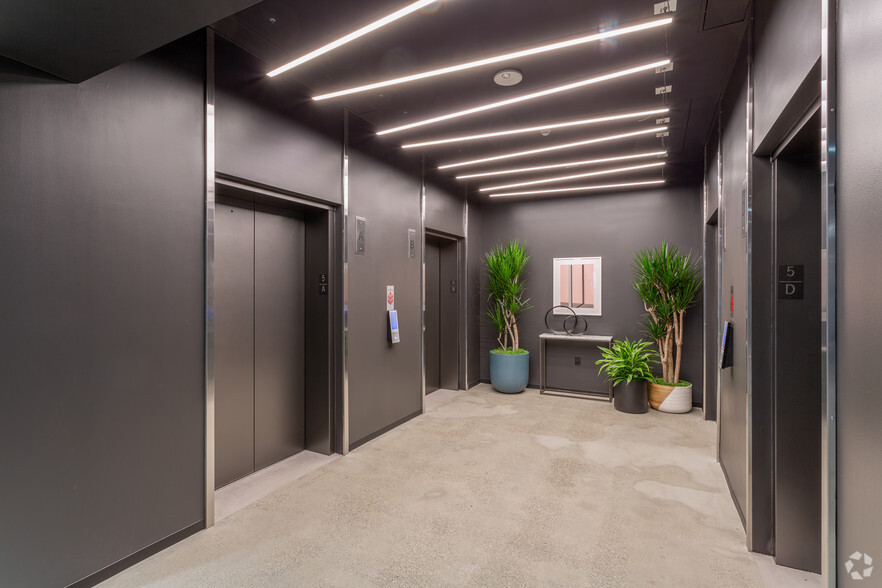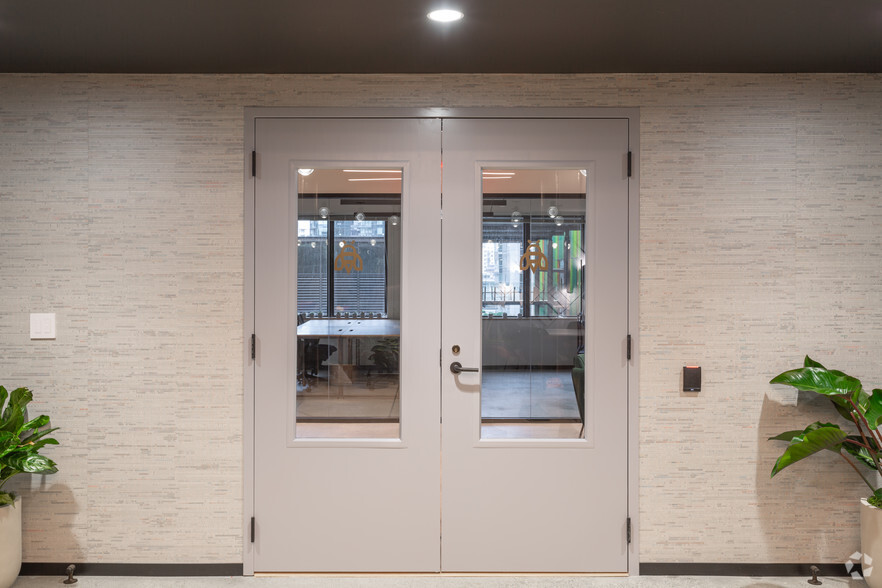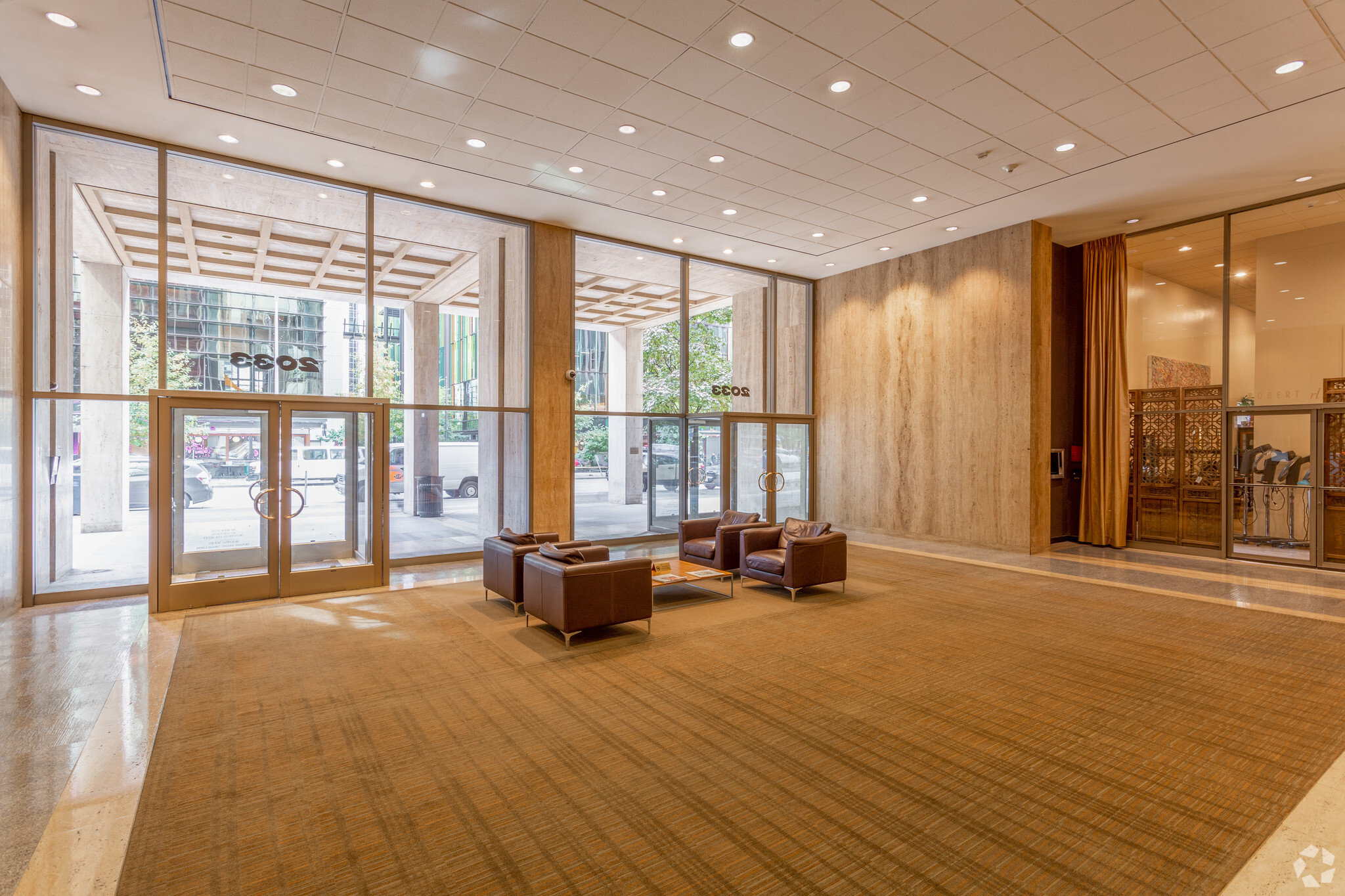
This feature is unavailable at the moment.
We apologize, but the feature you are trying to access is currently unavailable. We are aware of this issue and our team is working hard to resolve the matter.
Please check back in a few minutes. We apologize for the inconvenience.
- LoopNet Team
thank you

Your email has been sent!
Industrious Downtown Seattle 2033 6th Ave
1,861 - 17,746 SF of Office Space Available in Seattle, WA 98121



Sublease Highlights
- Located across from Amazon's new headquarters in the heart of Denny Triangle.
- Located in the heart of the Denny Regrade neighborhood with numerous restaurants, coffee shops, luxury residential towers and entertainment.
- Abundant natural light and great views of the Olympic Mountains, Elliott Bay, Lake Union, downtown Seattle and the Cascades.
- Two blocks north of the Westlake Transit Center and the Monorail, offers great access to I-5 and SR-99 and numerous Metro bus routes.
all available spaces(6)
Display Rental Rate as
- Space
- Size
- Term
- Rental Rate
- Space Use
- Condition
- Available
Brokers earn a fee for every referral. This floor also has private, branded, and windowed suites ranging in size for teams of 24-50+. Opportunities to combine suites to create space for 50-115+. All suites feature predominantly open workspace with interior office and interior meeting rooms. All suites are delivered move-in ready – furnished, wired, connected to high speed, 300/300 Mbps. Shared Amenities on the floor include: Large communal pantry stocked with craft coffee, tea, snacks, Wellness Room, Conference Rooms, Copy/Print Stations Services Include: Turnkey move-in process, custom branding and furniture packages available, AV/IT and Systems, Dedicated On-Site Staff, Mail and Packaging, Community Events, Unlimited Color Printing, Fast, Secure Wi-Fi (300/300 Mbps), Office Supplies, Professional-Grade Cleaning Building amenities include: • Secure Bike Storage + Tenant Shower, Garage Connected to Building, Jazz Alley
- Sublease space available from current tenant
- Mostly Open Floor Plan Layout
- 24 Workstations
- Kitchen
- Print/Copy Room
- Food Service
- Fully Built-Out as Standard Office
- Conference Rooms
- Space is in Excellent Condition
- Wi-Fi Connectivity
- Natural Light
- All offices are delivered move-in ready.
Brokers earn a fee for every referral. This floor also has private, branded, and windowed suites ranging in size for teams of 24-50+. Opportunities to combine suites to create space for 50-115+. All suites feature predominantly open workspace with interior office and interior meeting rooms. All suites are delivered move-in ready – furnished, wired, connected to high speed, 300/300 Mbps. Shared Amenities on the floor include: Large communal pantry stocked with craft coffee, tea, snacks, Wellness Room, Conference Rooms, Copy/Print Stations Services Include: Turnkey move-in process, custom branding and furniture packages available, AV/IT and Systems, Dedicated On-Site Staff, Mail and Packaging, Community Events, Unlimited Color Printing, Fast, Secure Wi-Fi (300/300 Mbps), Office Supplies, Professional-Grade Cleaning Building amenities include: • Secure Bike Storage + Tenant Shower, Garage Connected to Building, Jazz Alley
- Sublease space available from current tenant
- Mostly Open Floor Plan Layout
- 24 Workstations
- Kitchen
- Print/Copy Room
- Food Service
- Fully Built-Out as Standard Office
- Conference Rooms
- Space is in Excellent Condition
- Wi-Fi Connectivity
- Natural Light
- All offices are delivered move-in ready.
Brokers earn a fee for every referral. Accommodate a variety of work styles by configuring both private and collaborative spaces to suit your team’s unique needs. With a Private Office Wing, your team will get your own Cul de Sac at Industrious to configure however you’d like for maximum flexibility. Turn your spaces into individual or shared offices, meeting rooms for collaboration, or cozy chill spaces for huddles and 1:1s. All spaces are delivered move-in ready – furnished, wired, connected to high speed, 300/300 Mbps. Shared Amenities on the floor include: • Large communal pantry stocked with craft coffee, tea, snacks, Wellness Room, Conference Rooms, Copy/Print Stations Services Include: • Turnkey move-in process, custom branding and furniture packages available, AV/IT and Systems, Dedicated On-Site Staff, Mail and Packaging, Community Events, Unlimited Color Printing, Fast, Secure Wi-Fi (300/300 Mbps), Office Supplies, Professional-Grade Cleaning Building amenities include: • Renovated Lobby, Conference Center, Bike Storage, Event Space, Concierge Services, 24/7 Security, Service Animals Welcome, Jazz Alley
- Sublease space available from current tenant
- Mostly Open Floor Plan Layout
- Plug & Play
- Kitchen
- Print/Copy Room
- Natural Light
- Food Service
- Fully Built-Out as Standard Office
- Conference Rooms
- Reception Area
- Wi-Fi Connectivity
- Security System
- Bicycle Storage
- All offices are delivered move-in ready.
Brokers earn a fee for every referral. Accommodate a variety of work styles by configuring both private and collaborative spaces to suit your team’s unique needs. With a Private Office Wing, your team will get your own Cul de Sac at Industrious to configure however you’d like for maximum flexibility. Turn your spaces into individual or shared offices, meeting rooms for collaboration, or cozy chill spaces for huddles and 1:1s. All spaces are delivered move-in ready – furnished, wired, connected to high speed, 300/300 Mbps. Shared Amenities on the floor include: • Large communal pantry stocked with craft coffee, tea, snacks, Wellness Room, Conference Rooms, Copy/Print Stations Services Include: • Turnkey move-in process, custom branding and furniture packages available, AV/IT and Systems, Dedicated On-Site Staff, Mail and Packaging, Community Events, Unlimited Color Printing, Fast, Secure Wi-Fi (300/300 Mbps), Office Supplies, Professional-Grade Cleaning Building amenities include: • Renovated Lobby, Conference Center, Bike Storage, Event Space, Concierge Services, 24/7 Security, Service Animals Welcome, Jazz Alley
- Sublease space available from current tenant
- Mostly Open Floor Plan Layout
- Plug & Play
- Kitchen
- Print/Copy Room
- Natural Light
- Food Service
- Fully Built-Out as Standard Office
- Conference Rooms
- Reception Area
- Wi-Fi Connectivity
- Security System
- Bicycle Storage
- All offices are delivered move-in ready.
Brokers earn a fee for every referral. This floor also has private, branded, and windowed suites ranging in size for teams of 24-50+. Opportunities to combine suites to create space for 50-115+. All suites feature predominantly open workspace with interior office and interior meeting rooms. All suites are delivered move-in ready – furnished, wired, connected to high speed, 300/300 Mbps. Shared Amenities on the floor include: Large communal pantry stocked with craft coffee, tea, snacks, Wellness Room, Conference Rooms, Copy/Print Stations Services Include: Turnkey move-in process, custom branding and furniture packages available, AV/IT and Systems, Dedicated On-Site Staff, Mail and Packaging, Community Events, Unlimited Color Printing, Fast, Secure Wi-Fi (300/300 Mbps), Office Supplies, Professional-Grade Cleaning Building amenities include: • Secure Bike Storage + Tenant Shower, Garage Connected to Building, Jazz Alley
- Sublease space available from current tenant
- Mostly Open Floor Plan Layout
- 40 Workstations
- Kitchen
- Print/Copy Room
- Food Service
- Fully Built-Out as Standard Office
- Conference Rooms
- Space is in Excellent Condition
- Wi-Fi Connectivity
- Natural Light
- All offices are delivered move-in ready.
Brokers earn a fee for every referral. This floor also has private, branded, and windowed suites ranging in size for teams of 24-50+. Opportunities to combine suites to create space for 50-115+. All suites feature predominantly open workspace with interior office and interior meeting rooms. All suites are delivered move-in ready – furnished, wired, connected to high speed, 300/300 Mbps. Shared Amenities on the floor include: Large communal pantry stocked with craft coffee, tea, snacks, Wellness Room, Conference Rooms, Copy/Print Stations Services Include: Turnkey move-in process, custom branding and furniture packages available, AV/IT and Systems, Dedicated On-Site Staff, Mail and Packaging, Community Events, Unlimited Color Printing, Fast, Secure Wi-Fi (300/300 Mbps), Office Supplies, Professional-Grade Cleaning Building amenities include: • Secure Bike Storage + Tenant Shower, Garage Connected to Building, Jazz Alley
- Sublease space available from current tenant
- Mostly Open Floor Plan Layout
- 25 Workstations
- Kitchen
- Print/Copy Room
- Food Service
- Fully Built-Out as Standard Office
- 10 Conference Rooms
- Space is in Excellent Condition
- Wi-Fi Connectivity
- Natural Light
- All offices are delivered move-in ready.
| Space | Size | Term | Rental Rate | Space Use | Condition | Available |
| 5th Floor, Ste C | 2,065 SF | Negotiable | Upon Request Upon Request Upon Request Upon Request | Office | Full Build-Out | 30 Days |
| 5th Floor, Ste D | 1,902 SF | Negotiable | Upon Request Upon Request Upon Request Upon Request | Office | Full Build-Out | 30 Days |
| 5th Floor, Ste Serenity Wing | 2,131 SF | Negotiable | Upon Request Upon Request Upon Request Upon Request | Office | Full Build-Out | Now |
| 5th Floor, Ste Spheres Vista Wing | 1,861 SF | Negotiable | Upon Request Upon Request Upon Request Upon Request | Office | Full Build-Out | Now |
| 7th Floor, Ste A | 5,644 SF | Negotiable | Upon Request Upon Request Upon Request Upon Request | Office | Full Build-Out | Now |
| 7th Floor, Ste B | 4,143 SF | Negotiable | Upon Request Upon Request Upon Request Upon Request | Office | Full Build-Out | 30 Days |
5th Floor, Ste C
| Size |
| 2,065 SF |
| Term |
| Negotiable |
| Rental Rate |
| Upon Request Upon Request Upon Request Upon Request |
| Space Use |
| Office |
| Condition |
| Full Build-Out |
| Available |
| 30 Days |
5th Floor, Ste D
| Size |
| 1,902 SF |
| Term |
| Negotiable |
| Rental Rate |
| Upon Request Upon Request Upon Request Upon Request |
| Space Use |
| Office |
| Condition |
| Full Build-Out |
| Available |
| 30 Days |
5th Floor, Ste Serenity Wing
| Size |
| 2,131 SF |
| Term |
| Negotiable |
| Rental Rate |
| Upon Request Upon Request Upon Request Upon Request |
| Space Use |
| Office |
| Condition |
| Full Build-Out |
| Available |
| Now |
5th Floor, Ste Spheres Vista Wing
| Size |
| 1,861 SF |
| Term |
| Negotiable |
| Rental Rate |
| Upon Request Upon Request Upon Request Upon Request |
| Space Use |
| Office |
| Condition |
| Full Build-Out |
| Available |
| Now |
7th Floor, Ste A
| Size |
| 5,644 SF |
| Term |
| Negotiable |
| Rental Rate |
| Upon Request Upon Request Upon Request Upon Request |
| Space Use |
| Office |
| Condition |
| Full Build-Out |
| Available |
| Now |
7th Floor, Ste B
| Size |
| 4,143 SF |
| Term |
| Negotiable |
| Rental Rate |
| Upon Request Upon Request Upon Request Upon Request |
| Space Use |
| Office |
| Condition |
| Full Build-Out |
| Available |
| 30 Days |
5th Floor, Ste C
| Size | 2,065 SF |
| Term | Negotiable |
| Rental Rate | Upon Request |
| Space Use | Office |
| Condition | Full Build-Out |
| Available | 30 Days |
Brokers earn a fee for every referral. This floor also has private, branded, and windowed suites ranging in size for teams of 24-50+. Opportunities to combine suites to create space for 50-115+. All suites feature predominantly open workspace with interior office and interior meeting rooms. All suites are delivered move-in ready – furnished, wired, connected to high speed, 300/300 Mbps. Shared Amenities on the floor include: Large communal pantry stocked with craft coffee, tea, snacks, Wellness Room, Conference Rooms, Copy/Print Stations Services Include: Turnkey move-in process, custom branding and furniture packages available, AV/IT and Systems, Dedicated On-Site Staff, Mail and Packaging, Community Events, Unlimited Color Printing, Fast, Secure Wi-Fi (300/300 Mbps), Office Supplies, Professional-Grade Cleaning Building amenities include: • Secure Bike Storage + Tenant Shower, Garage Connected to Building, Jazz Alley
- Sublease space available from current tenant
- Fully Built-Out as Standard Office
- Mostly Open Floor Plan Layout
- Conference Rooms
- 24 Workstations
- Space is in Excellent Condition
- Kitchen
- Wi-Fi Connectivity
- Print/Copy Room
- Natural Light
- Food Service
- All offices are delivered move-in ready.
5th Floor, Ste D
| Size | 1,902 SF |
| Term | Negotiable |
| Rental Rate | Upon Request |
| Space Use | Office |
| Condition | Full Build-Out |
| Available | 30 Days |
Brokers earn a fee for every referral. This floor also has private, branded, and windowed suites ranging in size for teams of 24-50+. Opportunities to combine suites to create space for 50-115+. All suites feature predominantly open workspace with interior office and interior meeting rooms. All suites are delivered move-in ready – furnished, wired, connected to high speed, 300/300 Mbps. Shared Amenities on the floor include: Large communal pantry stocked with craft coffee, tea, snacks, Wellness Room, Conference Rooms, Copy/Print Stations Services Include: Turnkey move-in process, custom branding and furniture packages available, AV/IT and Systems, Dedicated On-Site Staff, Mail and Packaging, Community Events, Unlimited Color Printing, Fast, Secure Wi-Fi (300/300 Mbps), Office Supplies, Professional-Grade Cleaning Building amenities include: • Secure Bike Storage + Tenant Shower, Garage Connected to Building, Jazz Alley
- Sublease space available from current tenant
- Fully Built-Out as Standard Office
- Mostly Open Floor Plan Layout
- Conference Rooms
- 24 Workstations
- Space is in Excellent Condition
- Kitchen
- Wi-Fi Connectivity
- Print/Copy Room
- Natural Light
- Food Service
- All offices are delivered move-in ready.
5th Floor, Ste Serenity Wing
| Size | 2,131 SF |
| Term | Negotiable |
| Rental Rate | Upon Request |
| Space Use | Office |
| Condition | Full Build-Out |
| Available | Now |
Brokers earn a fee for every referral. Accommodate a variety of work styles by configuring both private and collaborative spaces to suit your team’s unique needs. With a Private Office Wing, your team will get your own Cul de Sac at Industrious to configure however you’d like for maximum flexibility. Turn your spaces into individual or shared offices, meeting rooms for collaboration, or cozy chill spaces for huddles and 1:1s. All spaces are delivered move-in ready – furnished, wired, connected to high speed, 300/300 Mbps. Shared Amenities on the floor include: • Large communal pantry stocked with craft coffee, tea, snacks, Wellness Room, Conference Rooms, Copy/Print Stations Services Include: • Turnkey move-in process, custom branding and furniture packages available, AV/IT and Systems, Dedicated On-Site Staff, Mail and Packaging, Community Events, Unlimited Color Printing, Fast, Secure Wi-Fi (300/300 Mbps), Office Supplies, Professional-Grade Cleaning Building amenities include: • Renovated Lobby, Conference Center, Bike Storage, Event Space, Concierge Services, 24/7 Security, Service Animals Welcome, Jazz Alley
- Sublease space available from current tenant
- Fully Built-Out as Standard Office
- Mostly Open Floor Plan Layout
- Conference Rooms
- Plug & Play
- Reception Area
- Kitchen
- Wi-Fi Connectivity
- Print/Copy Room
- Security System
- Natural Light
- Bicycle Storage
- Food Service
- All offices are delivered move-in ready.
5th Floor, Ste Spheres Vista Wing
| Size | 1,861 SF |
| Term | Negotiable |
| Rental Rate | Upon Request |
| Space Use | Office |
| Condition | Full Build-Out |
| Available | Now |
Brokers earn a fee for every referral. Accommodate a variety of work styles by configuring both private and collaborative spaces to suit your team’s unique needs. With a Private Office Wing, your team will get your own Cul de Sac at Industrious to configure however you’d like for maximum flexibility. Turn your spaces into individual or shared offices, meeting rooms for collaboration, or cozy chill spaces for huddles and 1:1s. All spaces are delivered move-in ready – furnished, wired, connected to high speed, 300/300 Mbps. Shared Amenities on the floor include: • Large communal pantry stocked with craft coffee, tea, snacks, Wellness Room, Conference Rooms, Copy/Print Stations Services Include: • Turnkey move-in process, custom branding and furniture packages available, AV/IT and Systems, Dedicated On-Site Staff, Mail and Packaging, Community Events, Unlimited Color Printing, Fast, Secure Wi-Fi (300/300 Mbps), Office Supplies, Professional-Grade Cleaning Building amenities include: • Renovated Lobby, Conference Center, Bike Storage, Event Space, Concierge Services, 24/7 Security, Service Animals Welcome, Jazz Alley
- Sublease space available from current tenant
- Fully Built-Out as Standard Office
- Mostly Open Floor Plan Layout
- Conference Rooms
- Plug & Play
- Reception Area
- Kitchen
- Wi-Fi Connectivity
- Print/Copy Room
- Security System
- Natural Light
- Bicycle Storage
- Food Service
- All offices are delivered move-in ready.
7th Floor, Ste A
| Size | 5,644 SF |
| Term | Negotiable |
| Rental Rate | Upon Request |
| Space Use | Office |
| Condition | Full Build-Out |
| Available | Now |
Brokers earn a fee for every referral. This floor also has private, branded, and windowed suites ranging in size for teams of 24-50+. Opportunities to combine suites to create space for 50-115+. All suites feature predominantly open workspace with interior office and interior meeting rooms. All suites are delivered move-in ready – furnished, wired, connected to high speed, 300/300 Mbps. Shared Amenities on the floor include: Large communal pantry stocked with craft coffee, tea, snacks, Wellness Room, Conference Rooms, Copy/Print Stations Services Include: Turnkey move-in process, custom branding and furniture packages available, AV/IT and Systems, Dedicated On-Site Staff, Mail and Packaging, Community Events, Unlimited Color Printing, Fast, Secure Wi-Fi (300/300 Mbps), Office Supplies, Professional-Grade Cleaning Building amenities include: • Secure Bike Storage + Tenant Shower, Garage Connected to Building, Jazz Alley
- Sublease space available from current tenant
- Fully Built-Out as Standard Office
- Mostly Open Floor Plan Layout
- Conference Rooms
- 40 Workstations
- Space is in Excellent Condition
- Kitchen
- Wi-Fi Connectivity
- Print/Copy Room
- Natural Light
- Food Service
- All offices are delivered move-in ready.
7th Floor, Ste B
| Size | 4,143 SF |
| Term | Negotiable |
| Rental Rate | Upon Request |
| Space Use | Office |
| Condition | Full Build-Out |
| Available | 30 Days |
Brokers earn a fee for every referral. This floor also has private, branded, and windowed suites ranging in size for teams of 24-50+. Opportunities to combine suites to create space for 50-115+. All suites feature predominantly open workspace with interior office and interior meeting rooms. All suites are delivered move-in ready – furnished, wired, connected to high speed, 300/300 Mbps. Shared Amenities on the floor include: Large communal pantry stocked with craft coffee, tea, snacks, Wellness Room, Conference Rooms, Copy/Print Stations Services Include: Turnkey move-in process, custom branding and furniture packages available, AV/IT and Systems, Dedicated On-Site Staff, Mail and Packaging, Community Events, Unlimited Color Printing, Fast, Secure Wi-Fi (300/300 Mbps), Office Supplies, Professional-Grade Cleaning Building amenities include: • Secure Bike Storage + Tenant Shower, Garage Connected to Building, Jazz Alley
- Sublease space available from current tenant
- Fully Built-Out as Standard Office
- Mostly Open Floor Plan Layout
- 10 Conference Rooms
- 25 Workstations
- Space is in Excellent Condition
- Kitchen
- Wi-Fi Connectivity
- Print/Copy Room
- Natural Light
- Food Service
- All offices are delivered move-in ready.
Property Overview
This 11-story building was originally built in 1963 and was most recently renovated in 2000. The building provides views of the Olympic Mountains, Elliott Bay, Lake Union and downtown Seattle. The building is located in the southwest corner of Sixth & Lenora in the Denny Triangle. It abuts the Westin Building to the south which is a 34-story telecommunications carrier hotel. The building has excellent proximity to north and southbound I-5, Westlake Transit Station, bus routes and Highway 99. The property has an on-site loading area and parking for 244 cars in an adjacent parking garage. Ample surface parking lot at reasonable rates also surrounds the property. The building is secured with an access card system that tracks times and points of entry along with seven cameras throughout the property. There are also security personnel after normal business hours. The building offers an on-site building engineer during normal business hours to quickly respond to all tenants needs. The building houses an on-site deli serving breakfast and lunch as well as The Jazz Alley nightclub. The Robert Leonard Salon, one of Seattle's leading day spas, is located in the building lobby. The building is also located among some of Seattle's top dining and entertainment establishments and hotels.
- 24 Hour Access
- Controlled Access
- Food Service
- Restaurant
- Security System
PROPERTY FACTS
Presented by

Industrious Downtown Seattle | 2033 6th Ave
Hmm, there seems to have been an error sending your message. Please try again.
Thanks! Your message was sent.












