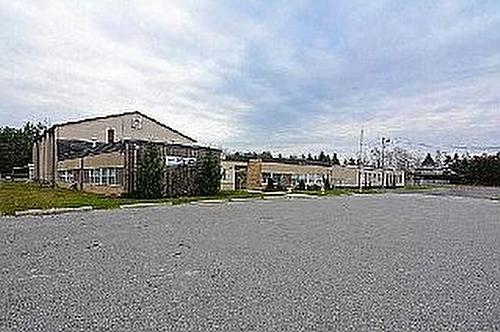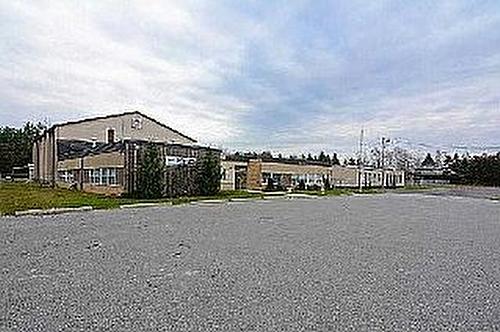
2038 Nash Rd | Clarington, ON L1C 3K4
This feature is unavailable at the moment.
We apologize, but the feature you are trying to access is currently unavailable. We are aware of this issue and our team is working hard to resolve the matter.
Please check back in a few minutes. We apologize for the inconvenience.
- LoopNet Team
This Specialty Property is no longer advertised on LoopNet.com.
2038 Nash Rd
Clarington, ON L1C 3K4
Private & Public School · Specialty Property For Sale
·
11,400 SF

PROPERTY FACTS
| Property Type | Specialty | Building Size | 11,400 SF |
| Property Subtype | School | No. Stories | 1 |
| Building Class | C | Year Built | 1960 |
| Lot Size | 2.90 AC | Parking Ratio | 5.26/1,000 SF |
| Zoning | RC-13 - Residential | ||
| Property Type | Specialty |
| Property Subtype | School |
| Building Class | C |
| Lot Size | 2.90 AC |
| Building Size | 11,400 SF |
| No. Stories | 1 |
| Year Built | 1960 |
| Parking Ratio | 5.26/1,000 SF |
| Zoning | RC-13 - Residential |
Listing ID: 31649673
Date on Market: 4/30/2024
Last Updated:
Address: 2038 Nash Rd, Clarington, ON L1C 3K4
The Specialty Property at 2038 Nash Rd, Clarington, ON L1C 3K4 is no longer being advertised on LoopNet.com. Contact the broker for information on availability.
1 of 1
VIDEOS
MATTERPORT 3D EXTERIOR
MATTERPORT 3D TOUR
PHOTOS
STREET VIEW
STREET
MAP

Link copied
Your LoopNet account has been created!
Thank you for your feedback.
Please Share Your Feedback
We welcome any feedback on how we can improve LoopNet to better serve your needs.X
{{ getErrorText(feedbackForm.starRating, "rating") }}
255 character limit ({{ remainingChars() }} charactercharacters remainingover)
{{ getErrorText(feedbackForm.msg, "rating") }}
{{ getErrorText(feedbackForm.fname, "first name") }}
{{ getErrorText(feedbackForm.lname, "last name") }}
{{ getErrorText(feedbackForm.phone, "phone number") }}
{{ getErrorText(feedbackForm.phonex, "phone extension") }}
{{ getErrorText(feedbackForm.email, "email address") }}
You can provide feedback any time using the Help button at the top of the page.
