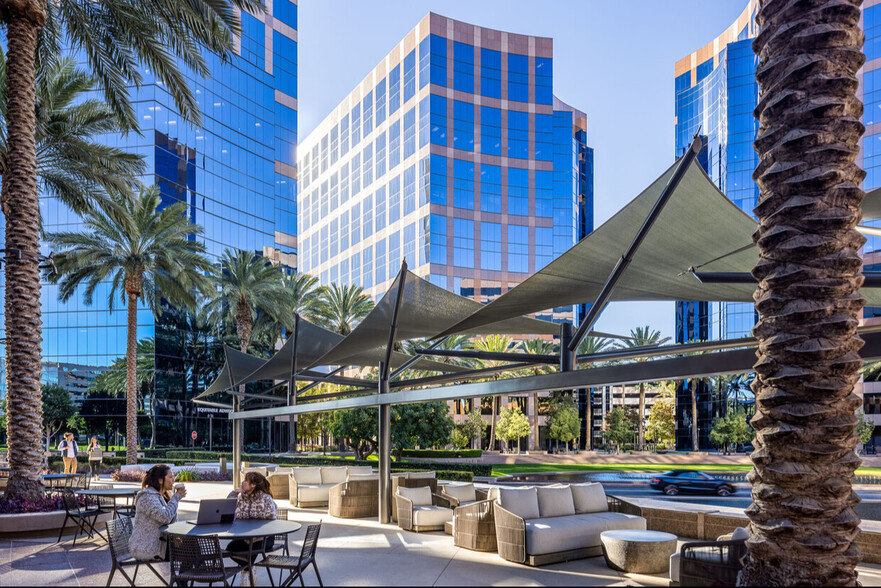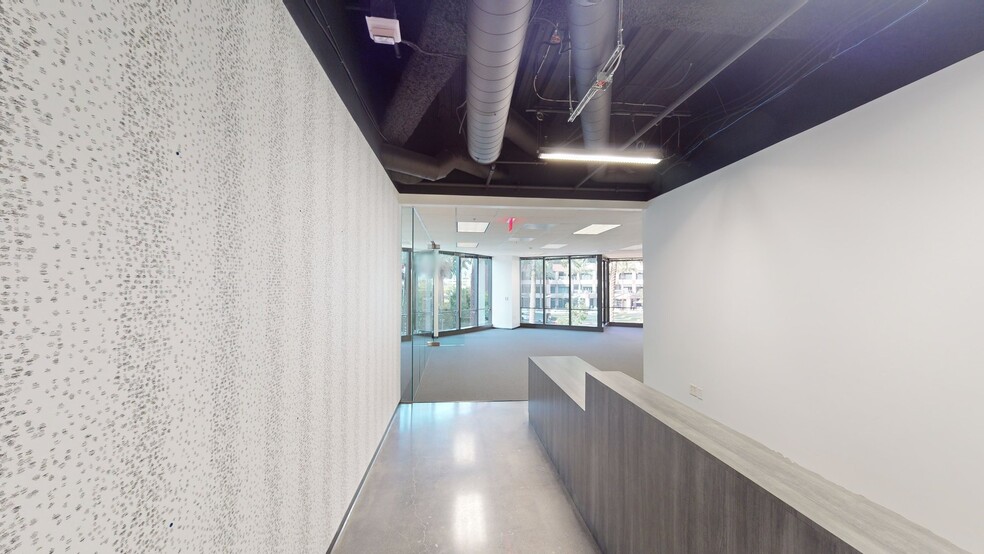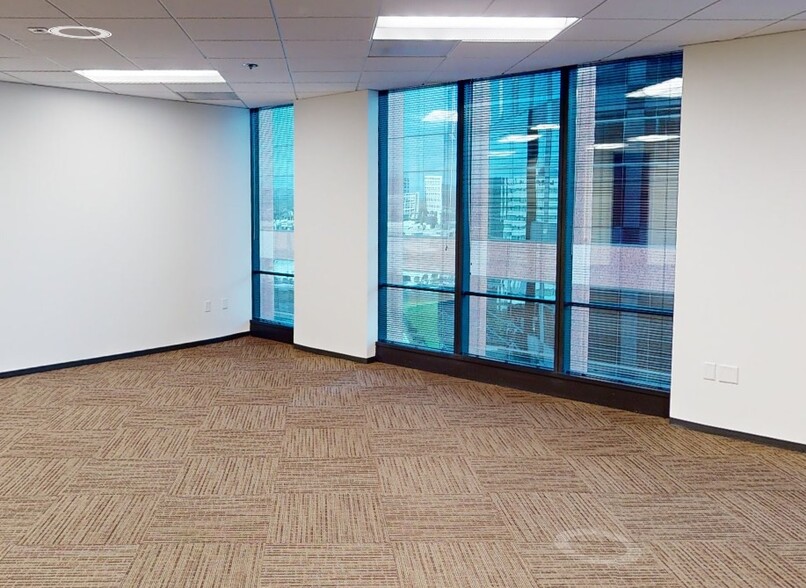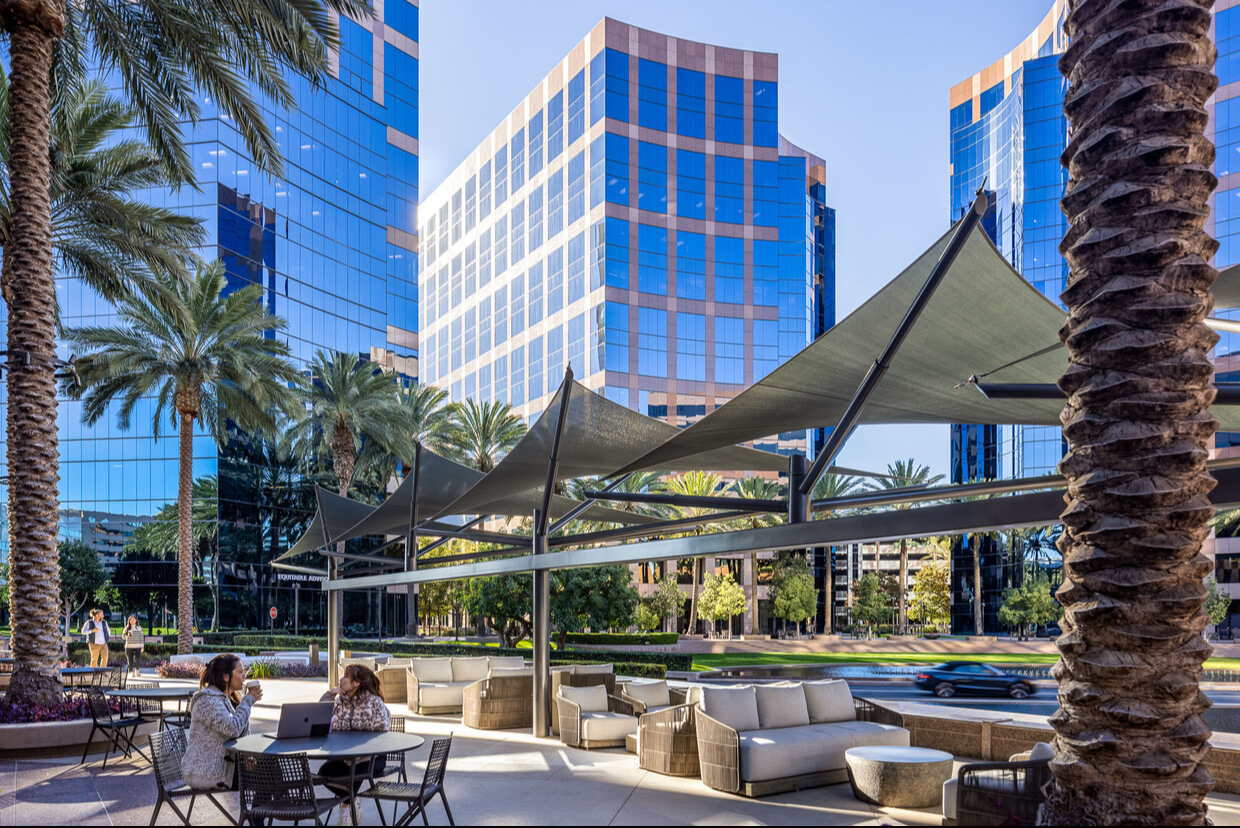Your email has been sent.
2040 & 2050 Main Street Irvine, CA 92614 2,711 - 107,937 SF of Office Space Available





PARK HIGHLIGHTS
- Opportunity to lease best-in-class office space in two LEED Certified high-rises prominently located in the prestigious Irvine Concourse campus.
- Irvine Concourse provides modern, on-site amenities, including fitness facilities, hotel accommodations, and desirable food and drink options.
- 2040 & 2050 Main Street stands prominently against the Downtown Orange County Skyline, allowing tenants to benefit from excellent visibility.
- Offering ample parking and immediate access to San Diego via the I-405 Freeway, the property is centrally located to all this area offers.
- Convenient connections to Newport Beach and Costa Mesa beach communities via the SR 55 Freeway and San Joaquin Hills via the SR 73 Freeway.
PARK FACTS
| Total Space Available | 107,937 SF | Park Type | Office Park |
| Max. Contiguous | 13,577 SF |
| Total Space Available | 107,937 SF |
| Max. Contiguous | 13,577 SF |
| Park Type | Office Park |
ALL AVAILABLE SPACES(10)
Display Rental Rate as
- SPACE
- SIZE
- TERM
- RENTAL RATE
- SPACE USE
- CONDITION
- AVAILABLE
Double door entry, 4 window offices, reception area, and kitchen.
- Mostly Open Floor Plan Layout
- Reception Area
- Located in the prestigious Irvine Concourse
- Ample parking
- 11 Private Offices
- Print/Copy Room
- Includes top onsite amenities
- Fully Built-Out as Standard Office
- 5 Private Offices
- Reception Area
- Print/Copy Room
- Includes top onsite amenities
- Mostly Open Floor Plan Layout
- 3 Conference Rooms
- Kitchen
- Located in the prestigious Irvine Concourse
- Ample parking
- Fully Built-Out as Standard Office
- 5 Private Offices
- Reception Area
- Includes top onsite amenities
- Mostly Open Floor Plan Layout
- 3 Conference Rooms
- Located in the prestigious Irvine Concourse
- Ample parking
Full Floor, white box
- Open Floor Plan Layout
- Central Air Conditioning
- Includes top onsite amenities
- Space is in Excellent Condition
- Located in the prestigious Irvine Concourse
- Ample parking
- Fully Built-Out as Standard Office
| Space | Size | Term | Rental Rate | Space Use | Condition | Available |
| 1st Floor, Ste 130 | 5,120 SF | Negotiable | Upon Request Upon Request Upon Request Upon Request | Office | Full Build-Out | Now |
| 2nd Floor, Ste 200 | 7,297 SF | Negotiable | Upon Request Upon Request Upon Request Upon Request | Office | Full Build-Out | Now |
| 2nd Floor, Ste 260 | 4,051 SF | Negotiable | Upon Request Upon Request Upon Request Upon Request | Office | Full Build-Out | December 31, 2025 |
| 4th Floor, Ste 450 | 9,871 SF | Negotiable | Upon Request Upon Request Upon Request Upon Request | Office | Shell Space | Now |
| 9th Floor, Ste 980 | 2,711 SF | Negotiable | Upon Request Upon Request Upon Request Upon Request | Office | Full Build-Out | 30 Days |
2050 Main St - 1st Floor - Ste 130
2050 Main St - 2nd Floor - Ste 200
2050 Main St - 2nd Floor - Ste 260
2050 Main St - 4th Floor - Ste 450
2050 Main St - 9th Floor - Ste 980
- SPACE
- SIZE
- TERM
- RENTAL RATE
- SPACE USE
- CONDITION
- AVAILABLE
6 perimeter offices and an open area for workstations.
- Fully Built-Out as Standard Office
- 4 Private Offices
- Kitchen
- Includes top onsite amenities
- Mostly Open Floor Plan Layout
- 1 Conference Room
- Located in the prestigious Irvine Concourse
- Ample parking
CALL TO SHOW. Full floor availability, prominent reception area and shell condition.
- Reception Area
- Includes top onsite amenities
- Located in the prestigious Irvine Concourse
- Ample parking
- Open Floor Plan Layout
- Can be combined with additional space(s) for up to 13,577 SF of adjacent space
- Located in the prestigious Irvine Concourse
- Ample parking
- Space is in Excellent Condition
- Central Air Conditioning
- Includes top onsite amenities
10 offices, kitchen/break room and conference room.
- 10 Private Offices
- Space is in Excellent Condition
- 1 Conference Room
- Can be combined with additional space(s) for up to 13,577 SF of adjacent space
Available March 2026. Full floor availability. Connected to suite 800 by in-suite staircase. 17 Perimeter offices, 2 conference rooms.
- 17 Private Offices
- Space is in Excellent Condition
- Located in the prestigious Irvine Concourse
- Ample parking
- 2 Conference Rooms
- Central Air Conditioning
- Includes top onsite amenities
| Space | Size | Term | Rental Rate | Space Use | Condition | Available |
| 2nd Floor, Ste 200 | 6,024 SF | Negotiable | Upon Request Upon Request Upon Request Upon Request | Office | Full Build-Out | Now |
| 3rd Floor, Ste 300 | 22,888 SF | Negotiable | Upon Request Upon Request Upon Request Upon Request | Office | Shell Space | Now |
| 4th Floor, Ste 420 | 6,886 SF | Negotiable | Upon Request Upon Request Upon Request Upon Request | Office | Shell Space | Now |
| 4th Floor, Ste 460 | 6,691 SF | Negotiable | Upon Request Upon Request Upon Request Upon Request | Office | - | Now |
| 9th Floor, Ste 800/900 | 36,398 SF | Negotiable | Upon Request Upon Request Upon Request Upon Request | Office | - | March 31, 2026 |
2040 Main St - 2nd Floor - Ste 200
2040 Main St - 3rd Floor - Ste 300
2040 Main St - 4th Floor - Ste 420
2040 Main St - 4th Floor - Ste 460
2040 Main St - 9th Floor - Ste 800/900
2050 Main St - 1st Floor - Ste 130
| Size | 5,120 SF |
| Term | Negotiable |
| Rental Rate | Upon Request |
| Space Use | Office |
| Condition | Full Build-Out |
| Available | Now |
Double door entry, 4 window offices, reception area, and kitchen.
- Mostly Open Floor Plan Layout
- 11 Private Offices
- Reception Area
- Print/Copy Room
- Located in the prestigious Irvine Concourse
- Includes top onsite amenities
- Ample parking
2050 Main St - 2nd Floor - Ste 200
| Size | 7,297 SF |
| Term | Negotiable |
| Rental Rate | Upon Request |
| Space Use | Office |
| Condition | Full Build-Out |
| Available | Now |
- Fully Built-Out as Standard Office
- Mostly Open Floor Plan Layout
- 5 Private Offices
- 3 Conference Rooms
- Reception Area
- Kitchen
- Print/Copy Room
- Located in the prestigious Irvine Concourse
- Includes top onsite amenities
- Ample parking
2050 Main St - 2nd Floor - Ste 260
| Size | 4,051 SF |
| Term | Negotiable |
| Rental Rate | Upon Request |
| Space Use | Office |
| Condition | Full Build-Out |
| Available | December 31, 2025 |
- Fully Built-Out as Standard Office
- Mostly Open Floor Plan Layout
- 5 Private Offices
- 3 Conference Rooms
- Reception Area
- Located in the prestigious Irvine Concourse
- Includes top onsite amenities
- Ample parking
2050 Main St - 4th Floor - Ste 450
| Size | 9,871 SF |
| Term | Negotiable |
| Rental Rate | Upon Request |
| Space Use | Office |
| Condition | Shell Space |
| Available | Now |
Full Floor, white box
- Open Floor Plan Layout
- Space is in Excellent Condition
- Central Air Conditioning
- Located in the prestigious Irvine Concourse
- Includes top onsite amenities
- Ample parking
2050 Main St - 9th Floor - Ste 980
| Size | 2,711 SF |
| Term | Negotiable |
| Rental Rate | Upon Request |
| Space Use | Office |
| Condition | Full Build-Out |
| Available | 30 Days |
- Fully Built-Out as Standard Office
2040 Main St - 2nd Floor - Ste 200
| Size | 6,024 SF |
| Term | Negotiable |
| Rental Rate | Upon Request |
| Space Use | Office |
| Condition | Full Build-Out |
| Available | Now |
6 perimeter offices and an open area for workstations.
- Fully Built-Out as Standard Office
- Mostly Open Floor Plan Layout
- 4 Private Offices
- 1 Conference Room
- Kitchen
- Located in the prestigious Irvine Concourse
- Includes top onsite amenities
- Ample parking
2040 Main St - 3rd Floor - Ste 300
| Size | 22,888 SF |
| Term | Negotiable |
| Rental Rate | Upon Request |
| Space Use | Office |
| Condition | Shell Space |
| Available | Now |
CALL TO SHOW. Full floor availability, prominent reception area and shell condition.
- Reception Area
- Located in the prestigious Irvine Concourse
- Includes top onsite amenities
- Ample parking
2040 Main St - 4th Floor - Ste 420
| Size | 6,886 SF |
| Term | Negotiable |
| Rental Rate | Upon Request |
| Space Use | Office |
| Condition | Shell Space |
| Available | Now |
- Open Floor Plan Layout
- Space is in Excellent Condition
- Can be combined with additional space(s) for up to 13,577 SF of adjacent space
- Central Air Conditioning
- Located in the prestigious Irvine Concourse
- Includes top onsite amenities
- Ample parking
2040 Main St - 4th Floor - Ste 460
| Size | 6,691 SF |
| Term | Negotiable |
| Rental Rate | Upon Request |
| Space Use | Office |
| Condition | - |
| Available | Now |
10 offices, kitchen/break room and conference room.
- 10 Private Offices
- 1 Conference Room
- Space is in Excellent Condition
- Can be combined with additional space(s) for up to 13,577 SF of adjacent space
2040 Main St - 9th Floor - Ste 800/900
| Size | 36,398 SF |
| Term | Negotiable |
| Rental Rate | Upon Request |
| Space Use | Office |
| Condition | - |
| Available | March 31, 2026 |
Available March 2026. Full floor availability. Connected to suite 800 by in-suite staircase. 17 Perimeter offices, 2 conference rooms.
- 17 Private Offices
- 2 Conference Rooms
- Space is in Excellent Condition
- Central Air Conditioning
- Located in the prestigious Irvine Concourse
- Includes top onsite amenities
- Ample parking
MATTERPORT 3D TOURS
SELECT TENANTS AT THIS PROPERTY
- AvalonBay Communities, Inc.
- National property management company based in Arlington, VA and was established in1978.
- Chamberlain Group
- A local financial investment and wealth management group creating custom plans for growth.
- Fisher & Phillips, LLP
- International employment law firm constantly evolving to meet the legal needs of clients.
- Orrick Herrington & Sutcliffe
- Global law firm that is headquGlobal law firm focused on technology, energy, finance, and life s
- PASSCO Companies
- National real estate acquisition, development, and property management company since 1998.
- Rios & Rios, LLP
- Local family law and divorce attorneys located in Irvine, California since 2010.
- Singerlewak Llp
- National account management firm headquartered in Los Angeles, California, founded in 1959.
- Sunwest Bank
- Regional, privately held commercial bank, headquartered in Irvine, California since 1969.
- Tokio Marine Highland
- International insurance group headquartered in London, United Kingdom established in 1962.
- Windes, Inc.
- Local provider of accounting, assurance, tax and business consulting services, founded in 1926.
PARK OVERVIEW
Tower above at 2040 & 2050 Main Street, and experience two locally owned, elegantly efficient high-rise office buildings in Irvine, California. Located within the prestigious Irvine Concourse office development in Orange County, these offices stand prominently against the Downtown Orange County skyline. 2040 Main Street is a 14-story, best-in-class, LEED Gold Certified, and BOMA TOBY award-winning office building. 2050 Main Street is a 13-story, Class A office building with Platinum LEED Certified and Energy Star ratings. Each building features state-of-the-art construction and highly efficient design. A premier location within the OC Airport area, 2040 & 2050 Main Street is easily accessible to the area’s major freeways, including the 405, 55, and 73. These properties are conveniently located half a mile from the John Wayne Airport for executives traveling domestically and internally. The stunning offices are ideally positioned within the Irvine Concourse Campus with many attractive amenities, including Equinox Sports Club, Sonesta Hotel, Kit Coffee, Izakaya Osen, The Trough, and Gold Finch Restaurant. In addition, the beautiful office buildings are convenient to the beach communities throughout Southern California. Offering a Class A work environment with quality fit and finish that elevates a company image look no further for all your office needs.
PARK BROCHURE
ABOUT IRVINE
Irvine’s population is growing faster than any other city in Orange County, and around two-thirds of residents have a bachelor’s degree or higher. People are attracted to the area’s amenities, including countless restaurants, high-end shopping, bars, hiking, and beach activities. With the ease of access via several arterial freeways, proximity to John Wayne Airport, a 10-minute drive to the beach, and a pool of talent graduating from nearby universities, Irvine is one of the cultural centers of Orange County.
A number of Fortune 500 companies have a footprint in Irvine, which has helped diversify the tenant base. With firms such as Edwards Lifesciences, Google and St. Joseph Health System, the city has a diverse employment base. Irvine has also received a wave of new apartment inventory in the past few years to help accommodate employees looking for high-end apartment living.
The airport area has some of the county’s newest inventory and accounts for almost 30% of the county’s total high-end inventory. As a whole, Irvine typically sees the most office leasing activity of any part of the county. The prominence of the city, along with the built-in labor pool, means that companies will continue to seek out space in the central city.
NEARBY AMENITIES
RESTAURANTS |
|||
|---|---|---|---|
| Mj's Cafe | Cafe | $ | 2 min walk |
| Copper Chef Kitchen & Bar | - | $$ | 4 min walk |
| Sol Mexican Cocina | Mexican | $$$ | 5 min walk |
| Starbucks | Cafe | $ | 6 min walk |
| Agora Churrascaria | Brazilian | $$$$ | 8 min walk |
| Jersey Mike's Subs | - | - | 10 min walk |
| Carl's Jr. | - | - | 10 min walk |
| McDonald's | - | - | 9 min walk |
| Nekter Juice Bar | - | - | 11 min walk |
RETAIL |
||
|---|---|---|
| Equinox | Fitness | 5 min walk |
| Bright Horizons | Daycare | 5 min walk |
| Pure Barre | Fitness | 10 min walk |
| CycleBar | Fitness | 10 min walk |
| Yoga Six | Fitness | 10 min walk |
| Row House | Fitness | 10 min walk |
| FedEx Office | Business/Copy/Postal Services | 12 min walk |
| Fresh Start | Convenience Market | 13 min walk |
| F45 Training, Inc. | Fitness | 18 min walk |
HOTELS |
|
|---|---|
| Hyatt House |
149 rooms
2 min drive
|
| Marriott |
496 rooms
4 min drive
|
| Homewood Suites by Hilton |
161 rooms
3 min drive
|
LEASING TEAM
LEASING TEAM

David Kennedy, Asset / Leasing Management
ABOUT THE OWNER


OTHER PROPERTIES IN THE GREENLAW PARTNERS PORTFOLIO
ABOUT THE ARCHITECT











































