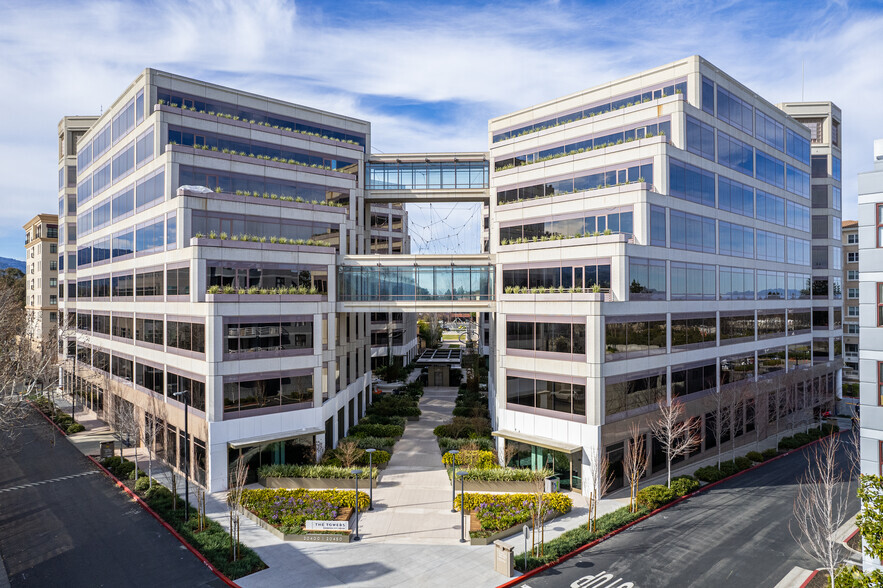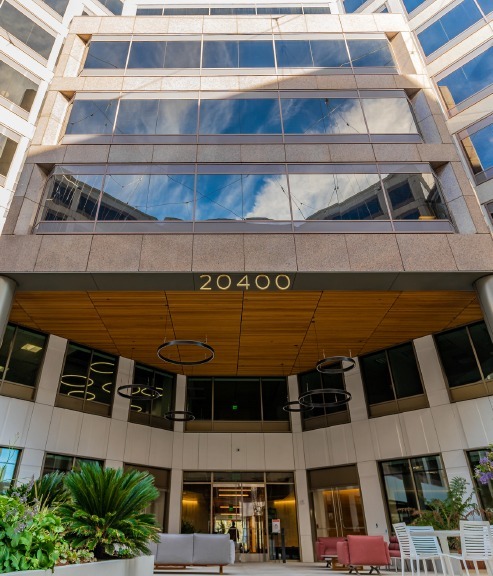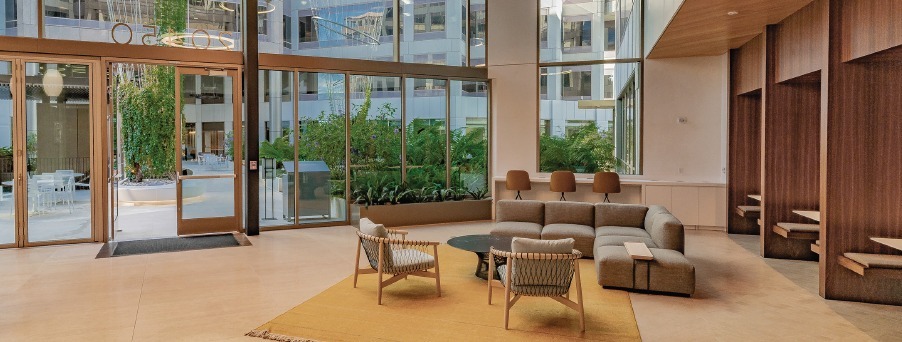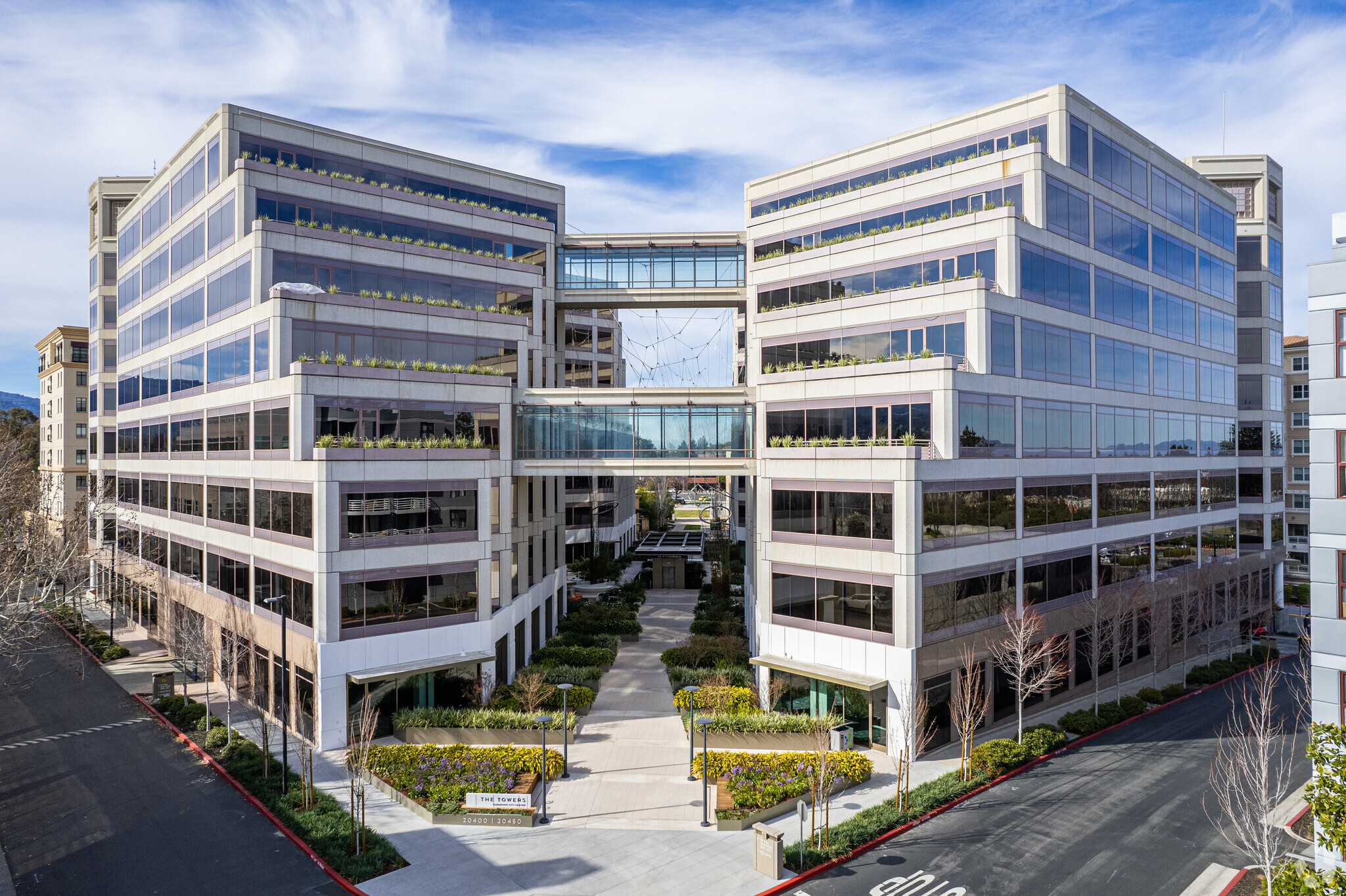Cupertino City Center Cupertino, CA 95014
948 - 18,077 SF of Office Space Available



PARK HIGHLIGHTS
- Landmark Image, Location and Identity
- EV Charging Stations
- Fitness Center
- Major New Common Area Upgrades and Renovations Completed
- Retail Center on Site including Le Boulanger Restaurant & Bakery
- Swimming Pool & Showers on Site
PARK FACTS
| Total Space Available | 18,077 SF |
| Park Type | Office Park |
ALL AVAILABLE SPACES(4)
Display Rental Rate as
- SPACE
- SIZE
- TERM
- RENTAL RATE
- SPACE USE
- CONDITION
- AVAILABLE
- Fully Built-Out as Standard Office
- Fits 3 - 8 People
- Open Floor Plan Layout
- 1 Private Office
| Space | Size | Term | Rental Rate | Space Use | Condition | Available |
| 1st Floor, Ste 120 | 948 SF | Negotiable | Upon Request | Office | Full Build-Out | Now |
20450 Stevens Creek Blvd - 1st Floor - Ste 120
- SPACE
- SIZE
- TERM
- RENTAL RATE
- SPACE USE
- CONDITION
- AVAILABLE
- Mostly Open Floor Plan Layout
- 6 Private Offices
- Reception Area
- Fits 8 - 26 People
- 2 Conference Rooms
- Lease rate does not include utilities, property expenses or building services
- Mostly Open Floor Plan Layout
- 1 Conference Room
- Reception Area
- Fully Built-Out as Standard Office
- Fits 6 - 18 People
- Space is in Excellent Condition
Renovations completed!
- Lease rate does not include utilities, property expenses or building services
- Fits 30 - 95 People
- 2 Conference Rooms
- Kitchen
- Balcony
- Fully Built-Out as Standard Office
- 5 Private Offices
- Reception Area
- Elevator Access
| Space | Size | Term | Rental Rate | Space Use | Condition | Available |
| 2nd Floor, Ste 290 | 3,191 SF | Negotiable | Upon Request | Office | - | Now |
| 3rd Floor, Ste 390 | 2,160 SF | Negotiable | $59.40 /SF/YR | Office | Full Build-Out | Now |
| 8th Floor, Ste 850/870 | 11,778 SF | Negotiable | $59.40 /SF/YR | Office | Full Build-Out | Now |
20400 Stevens Creek Blvd - 2nd Floor - Ste 290
20400 Stevens Creek Blvd - 3rd Floor - Ste 390
20400 Stevens Creek Blvd - 8th Floor - Ste 850/870
SELECT TENANTS AT THIS PROPERTY
- FLOOR
- TENANT NAME
- 7th
- Aemetis, Inc
- 6th
- Amazon Web Services
- 2nd
- AMS
- 7th
- Cagan McAfee Capital Partners
- 2nd
- Grellas Shah LLP
- 7th
- Magnachip
- 3rd
- Morgan Stanley
PARK OVERVIEW
Stunning office campus featuring 2 class A office buildings with countless amenities and TI build-outs








