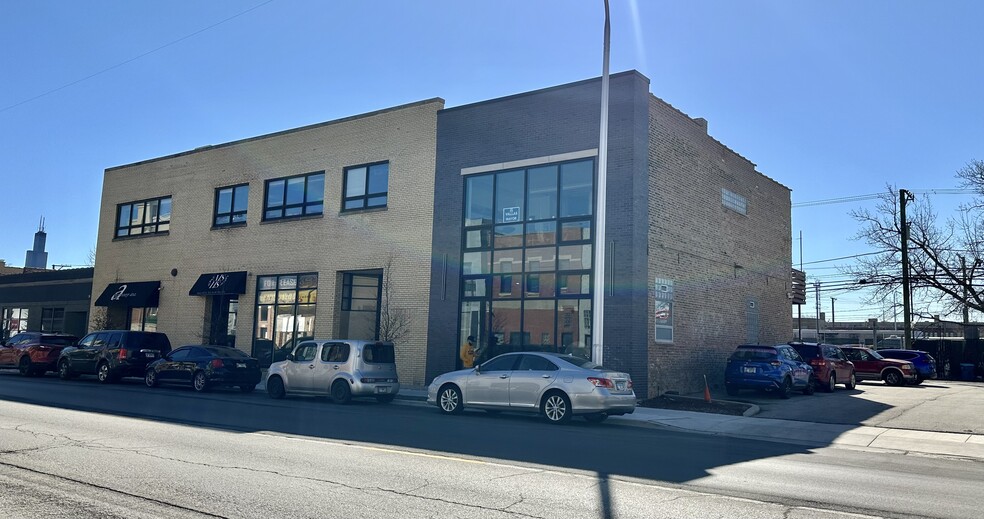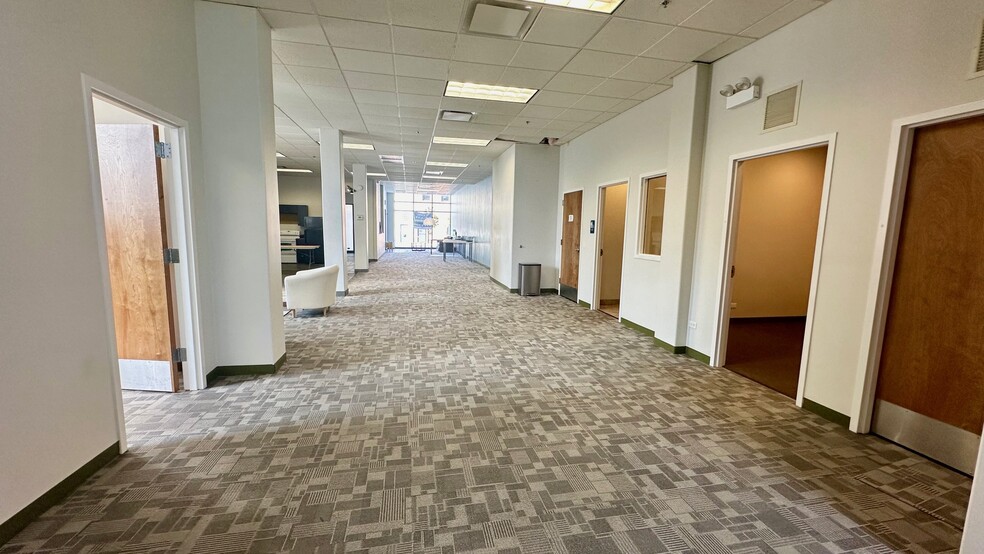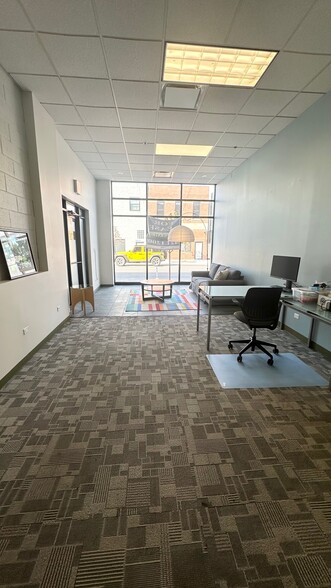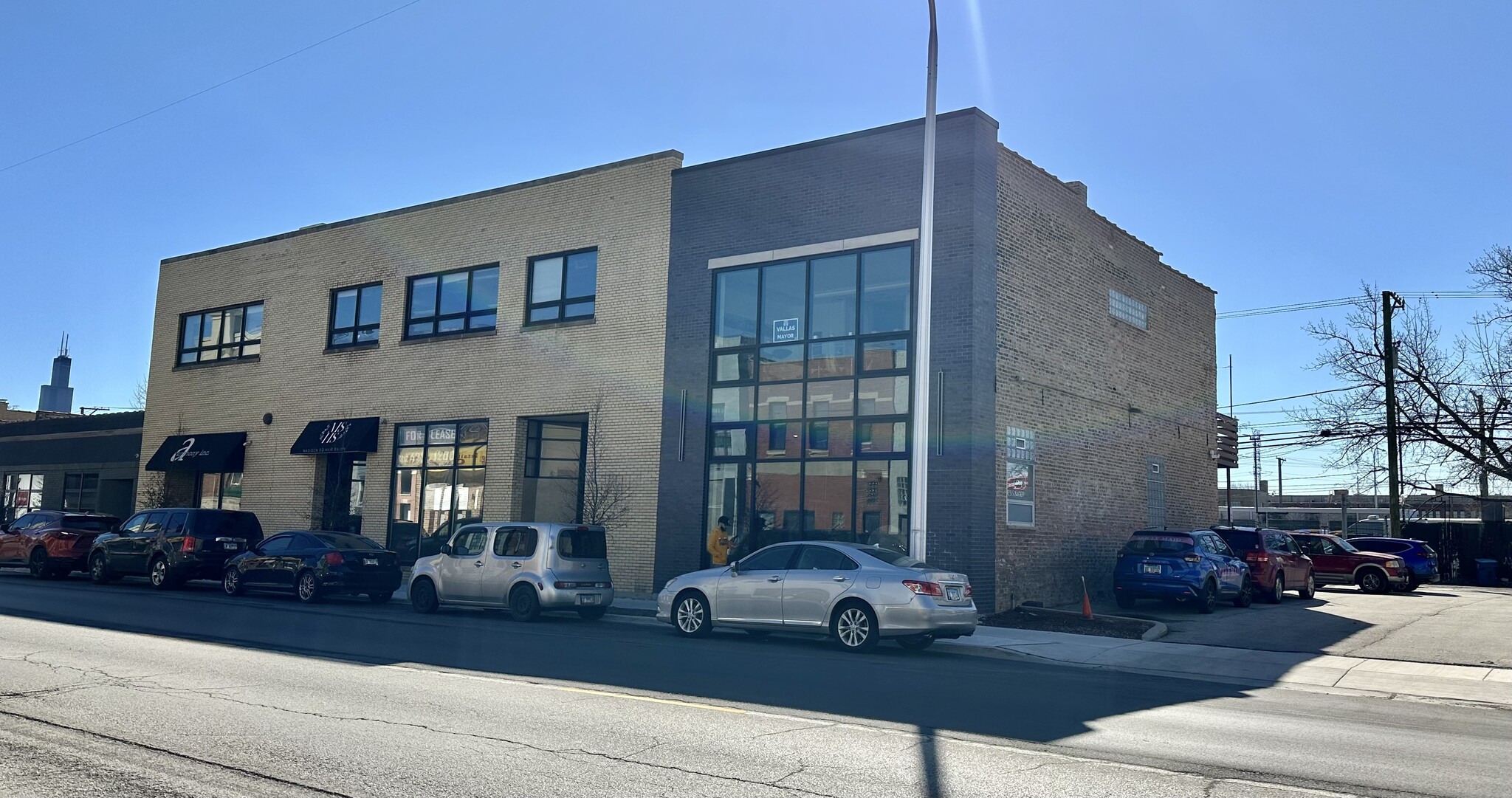
This feature is unavailable at the moment.
We apologize, but the feature you are trying to access is currently unavailable. We are aware of this issue and our team is working hard to resolve the matter.
Please check back in a few minutes. We apologize for the inconvenience.
- LoopNet Team
thank you

Your email has been sent!
Grand Studios 2041-2049 W Grand Ave
1,000 - 3,100 SF of Office Space Available in Chicago, IL 60612



Highlights
- Onsite parking available for 30+ vehicles
- Full washrooms
- 2 private offices and large private conference room
- Lunch counter
all available space(1)
Display Rental Rate as
- Space
- Size
- Term
- Rental Rate
- Space Use
- Condition
- Available
Professional office space 1,000 SF - 3,100 SF with onsite parking available for 30+ vehicles if required. Open concept office floor plan along with 2 private offices and large conference room. Lunch counter and full washrooms with laundry/dryer and janitor closet.
- Fully Built-Out as Standard Office
- 2 Private Offices
- Central Air Conditioning
- Private Restrooms
- Shower Facilities
- Mostly Open Floor Plan Layout
- 1 Conference Room
- Kitchen
- High Ceilings
- Open-Plan
| Space | Size | Term | Rental Rate | Space Use | Condition | Available |
| 1st Floor | 1,000-3,100 SF | Negotiable | Upon Request Upon Request Upon Request Upon Request | Office | Full Build-Out | Now |
1st Floor
| Size |
| 1,000-3,100 SF |
| Term |
| Negotiable |
| Rental Rate |
| Upon Request Upon Request Upon Request Upon Request |
| Space Use |
| Office |
| Condition |
| Full Build-Out |
| Available |
| Now |
1st Floor
| Size | 1,000-3,100 SF |
| Term | Negotiable |
| Rental Rate | Upon Request |
| Space Use | Office |
| Condition | Full Build-Out |
| Available | Now |
Professional office space 1,000 SF - 3,100 SF with onsite parking available for 30+ vehicles if required. Open concept office floor plan along with 2 private offices and large conference room. Lunch counter and full washrooms with laundry/dryer and janitor closet.
- Fully Built-Out as Standard Office
- Mostly Open Floor Plan Layout
- 2 Private Offices
- 1 Conference Room
- Central Air Conditioning
- Kitchen
- Private Restrooms
- High Ceilings
- Shower Facilities
- Open-Plan
Property Overview
Multi-tenant professional office building with available onsite parking for 30+ vehicles. Common area outdoor deck. Located in West Town. Professional office suites of 1,000 SF - 3,100 SF with onsite parking available for up to 30 vehicles. Open concept office floor plans with 2 private offices and large private conference room. Lunch counter and full washrooms. Located @ 2045 W Grand (Grand & Damen) in West town just west of Fulton Market
- Bus Line
- Controlled Access
- Central Heating
- Air Conditioning
PROPERTY FACTS
Presented by

Grand Studios | 2041-2049 W Grand Ave
Hmm, there seems to have been an error sending your message. Please try again.
Thanks! Your message was sent.


