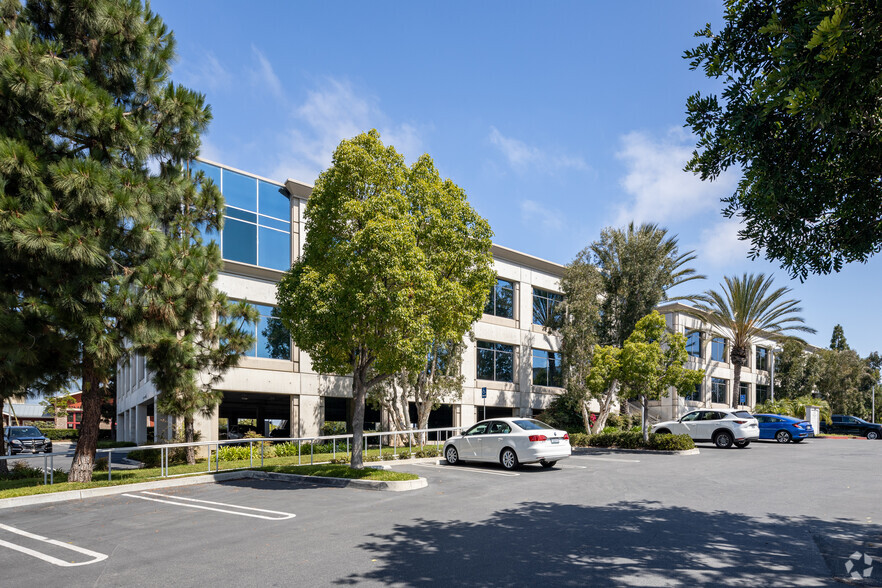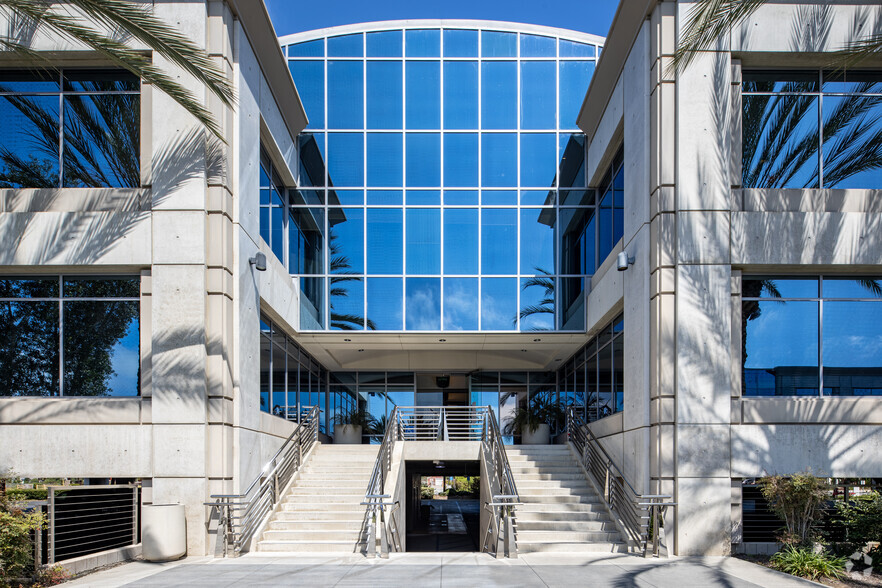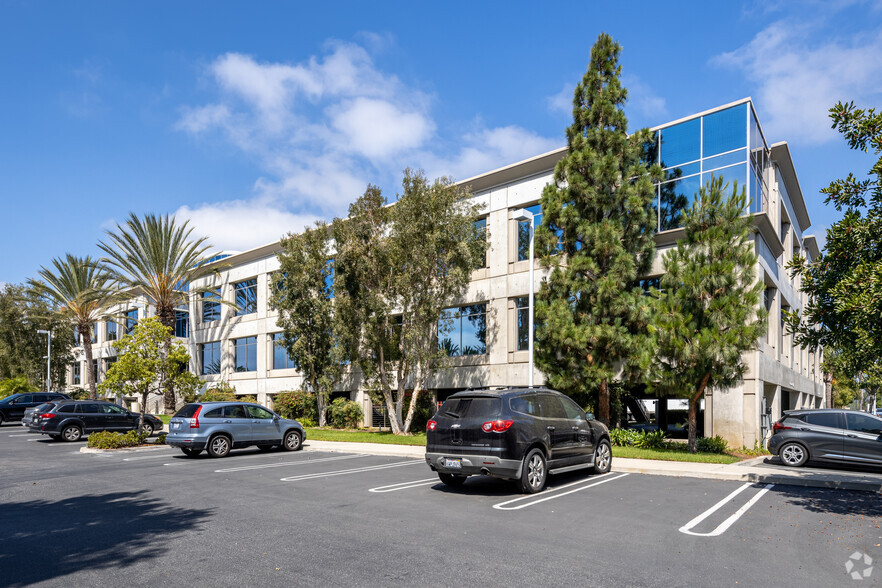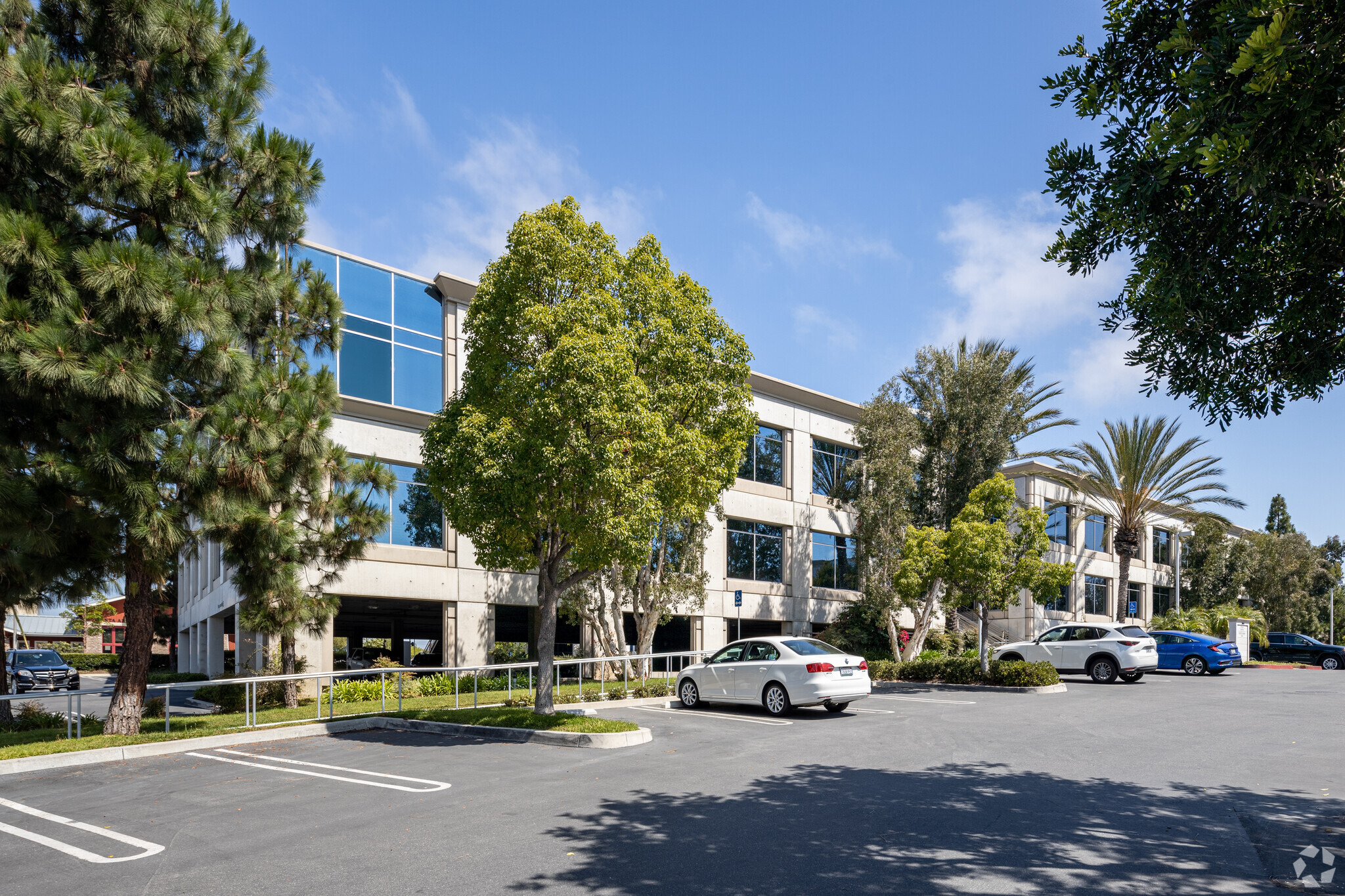
This feature is unavailable at the moment.
We apologize, but the feature you are trying to access is currently unavailable. We are aware of this issue and our team is working hard to resolve the matter.
Please check back in a few minutes. We apologize for the inconvenience.
- LoopNet Team
thank you

Your email has been sent!
Bayview Business Park 20411 SW Birch St
2,500 - 8,779 SF of Office Space Available in Newport Beach, CA 92660



Sublease Highlights
- High End Creative Space
all available space(1)
Display Rental Rate as
- Space
- Size
- Term
- Rental Rate
- Space Use
- Condition
- Available
20411 SW Birch St, Ste 330, Newport Beach Suite 330: ±8,779 SF Building: ±81,244 SF Year Built: 2001 Parking Ratio: 4:1 Close Proximity to the 55 and 405 Freeway
- Sublease space available from current tenant
- Mostly Open Floor Plan Layout
- 9 Private Offices
- High End Trophy Space
- Reception Area
- Exposed Ceiling
- High End Creative Space
- High Ceilings
- Fully Built-Out as Professional Services Office
- Fits 7 - 71 People
- 3 Conference Rooms
- Central Air Conditioning
- Kitchen
- Open-Plan
- Open-Space
| Space | Size | Term | Rental Rate | Space Use | Condition | Available |
| 3rd Floor, Ste 330 | 2,500-8,779 SF | Jul 2027 | Upon Request Upon Request Upon Request Upon Request | Office | Full Build-Out | 30 Days |
3rd Floor, Ste 330
| Size |
| 2,500-8,779 SF |
| Term |
| Jul 2027 |
| Rental Rate |
| Upon Request Upon Request Upon Request Upon Request |
| Space Use |
| Office |
| Condition |
| Full Build-Out |
| Available |
| 30 Days |
3rd Floor, Ste 330
| Size | 2,500-8,779 SF |
| Term | Jul 2027 |
| Rental Rate | Upon Request |
| Space Use | Office |
| Condition | Full Build-Out |
| Available | 30 Days |
20411 SW Birch St, Ste 330, Newport Beach Suite 330: ±8,779 SF Building: ±81,244 SF Year Built: 2001 Parking Ratio: 4:1 Close Proximity to the 55 and 405 Freeway
- Sublease space available from current tenant
- Fully Built-Out as Professional Services Office
- Mostly Open Floor Plan Layout
- Fits 7 - 71 People
- 9 Private Offices
- 3 Conference Rooms
- High End Trophy Space
- Central Air Conditioning
- Reception Area
- Kitchen
- Exposed Ceiling
- Open-Plan
- High End Creative Space
- Open-Space
- High Ceilings
Property Overview
For Sublease. High End Creative Space featuring: 9 Private Offices, VR Lounge, 3 Conference Rooms, Full Service Kitchen, Dining Area, Game Room, Massage Room, Extra Storage, etc.
- Courtyard
PROPERTY FACTS
Presented by

Bayview Business Park | 20411 SW Birch St
Hmm, there seems to have been an error sending your message. Please try again.
Thanks! Your message was sent.





