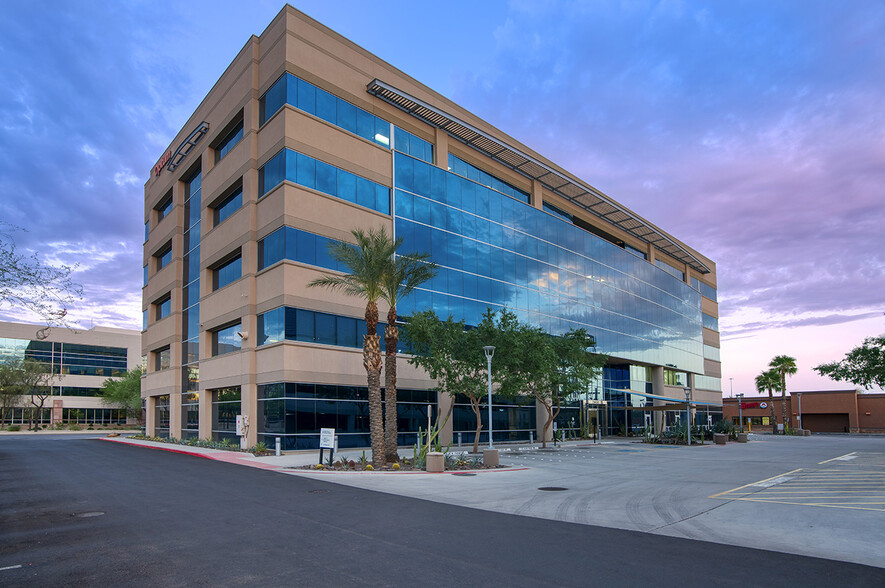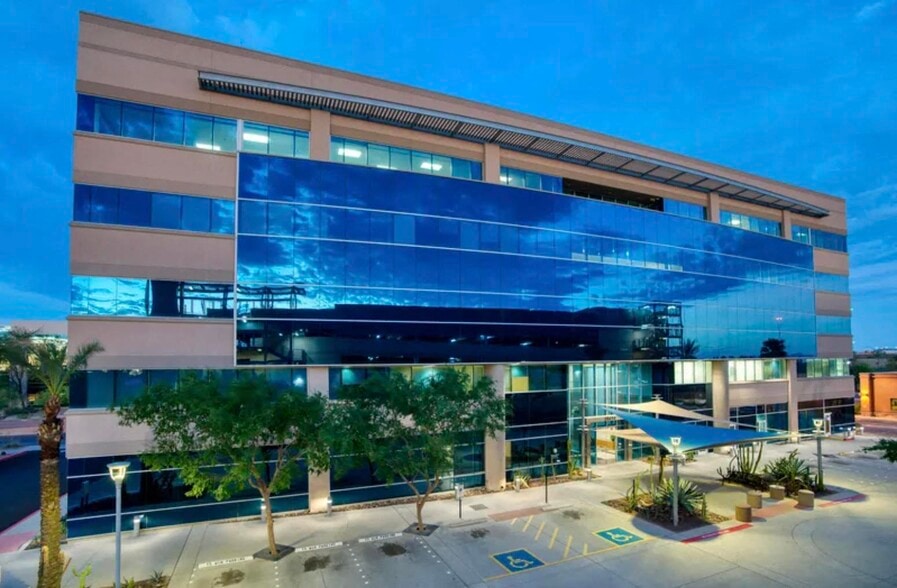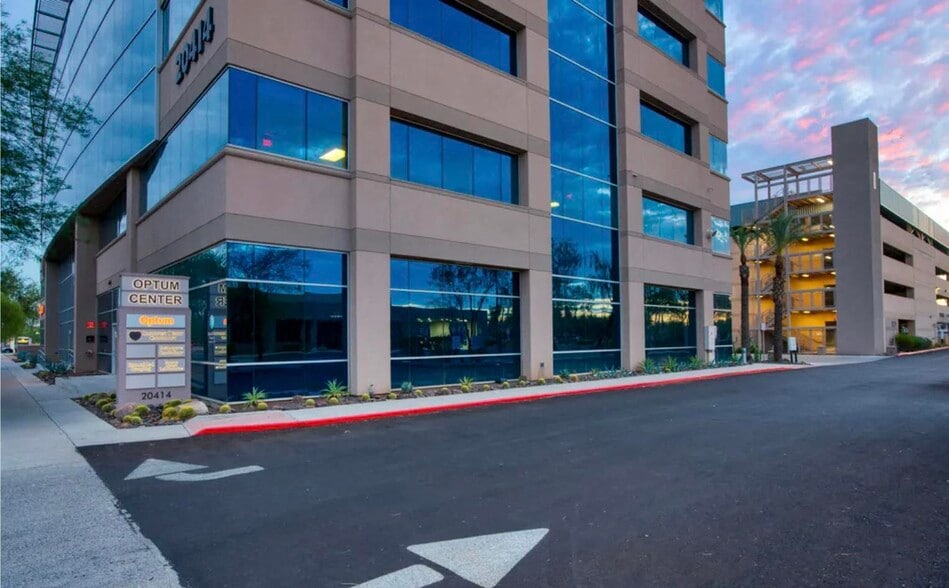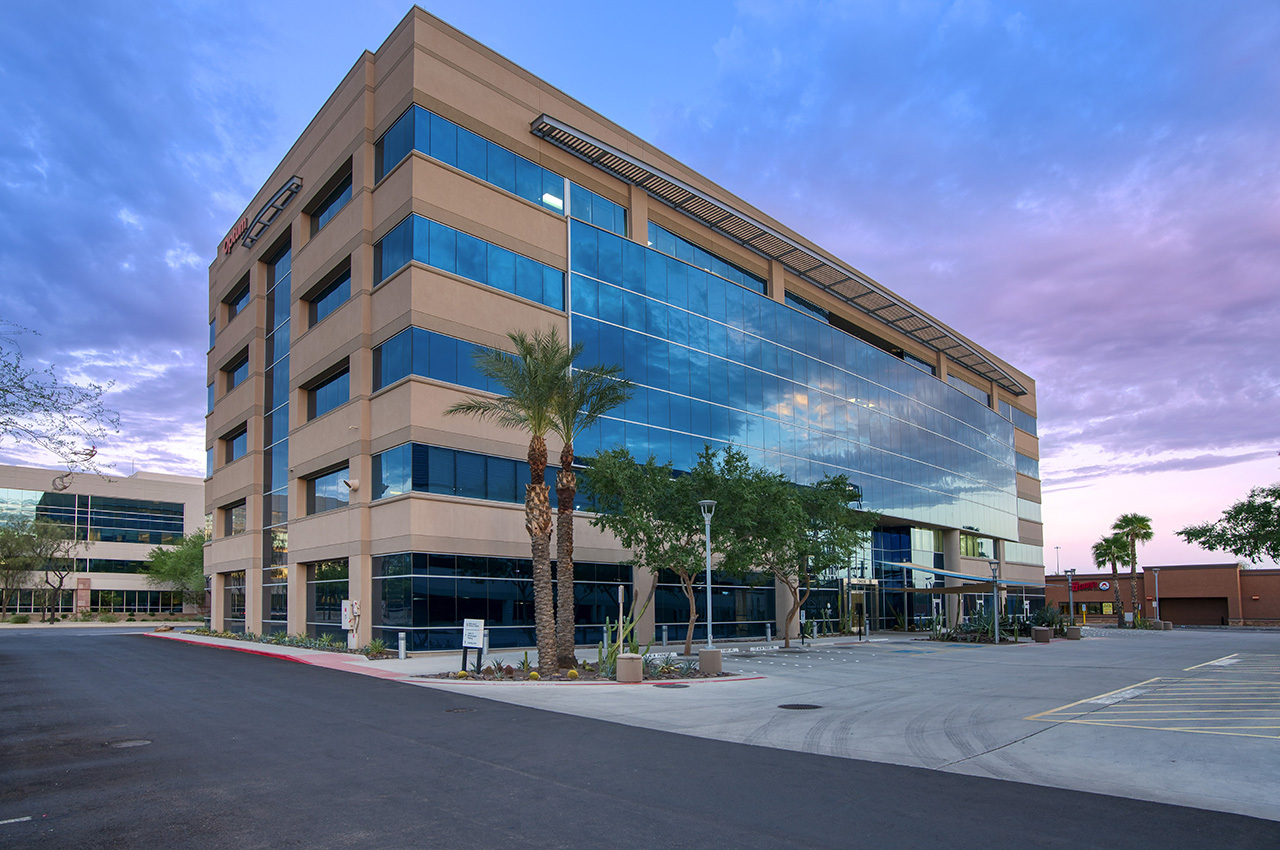Your email has been sent.
Deer Valley Medical Tower 20414 N 27th Ave 1,804 - 25,104 SF of 4-Star Office/Medical Space Available in Phoenix, AZ 85027



HIGHLIGHTS
- Deer Valley Medical Tower offers approximately 2,500 to 15,575 square feet of medical space with a generous TI allowance to meet tenant needs.
- Find a Class A medical office building that boasts a contemporary lobby, high-end finishes, abundant parking, and new strong & stable management.
- Visible from Loop 101, traveled by over 73,000 VPD, this office tower offers tenant naming rights through monument and building signage opportunities.
- Well-connected, within a six-mile distance from three medical centers, Deer Valley Medical Tower has immediate access to I-17 and walkable amenities.
ALL AVAILABLE SPACES(4)
Display Rental Rate as
- SPACE
- SIZE
- TERM
- RENTAL RATE
- SPACE USE
- CONDITION
- AVAILABLE
Spec Suite. Virtual Tour: https://my.matterport.com/show/?m=uB8RSjiGCkP
- Office intensive layout
- Space is in Excellent Condition
Deer Valley Medical Tower test fits are now available for leasing and in various sizes. Brand new spec suites are available for immediate occupancy and can accommodate a variety of medical uses. Smaller suites are ideal for two to three physicians, and larger ones are for five to six physicians. Both have layouts that include large exam rooms, in-suite restrooms, lab space and ample admin offices.
- Mostly Open Floor Plan Layout
- Space is in Excellent Condition
Deer Valley Medical Tower test fits are now available for leasing and in various sizes. Spec suites available. Smaller suites are ideal for two to three physicians, and larger ones are for five to six physicians. Both have layouts that include large exam rooms, in-suite restrooms, lab space and ample admin offices.
- Mostly Open Floor Plan Layout
- Space is in Excellent Condition
| Space | Size | Term | Rental Rate | Space Use | Condition | Available |
| 2nd Floor, Ste 200 | 3,110 SF | Negotiable | Upon Request Upon Request Upon Request Upon Request | Office/Medical | Spec Suite | Now |
| 2nd Floor, Ste 240 | 1,804 SF | Negotiable | Upon Request Upon Request Upon Request Upon Request | Office/Medical | - | Now |
| 4th Floor, Ste 440 | 2,527 SF | Negotiable | Upon Request Upon Request Upon Request Upon Request | Office/Medical | - | Now |
| 5th Floor, Ste 500 | 8,800-17,663 SF | Negotiable | Upon Request Upon Request Upon Request Upon Request | Office/Medical | - | Now |
2nd Floor, Ste 200
| Size |
| 3,110 SF |
| Term |
| Negotiable |
| Rental Rate |
| Upon Request Upon Request Upon Request Upon Request |
| Space Use |
| Office/Medical |
| Condition |
| Spec Suite |
| Available |
| Now |
2nd Floor, Ste 240
| Size |
| 1,804 SF |
| Term |
| Negotiable |
| Rental Rate |
| Upon Request Upon Request Upon Request Upon Request |
| Space Use |
| Office/Medical |
| Condition |
| - |
| Available |
| Now |
4th Floor, Ste 440
| Size |
| 2,527 SF |
| Term |
| Negotiable |
| Rental Rate |
| Upon Request Upon Request Upon Request Upon Request |
| Space Use |
| Office/Medical |
| Condition |
| - |
| Available |
| Now |
5th Floor, Ste 500
| Size |
| 8,800-17,663 SF |
| Term |
| Negotiable |
| Rental Rate |
| Upon Request Upon Request Upon Request Upon Request |
| Space Use |
| Office/Medical |
| Condition |
| - |
| Available |
| Now |
2nd Floor, Ste 200
| Size | 3,110 SF |
| Term | Negotiable |
| Rental Rate | Upon Request |
| Space Use | Office/Medical |
| Condition | Spec Suite |
| Available | Now |
Spec Suite. Virtual Tour: https://my.matterport.com/show/?m=uB8RSjiGCkP
- Office intensive layout
- Space is in Excellent Condition
2nd Floor, Ste 240
| Size | 1,804 SF |
| Term | Negotiable |
| Rental Rate | Upon Request |
| Space Use | Office/Medical |
| Condition | - |
| Available | Now |
Deer Valley Medical Tower test fits are now available for leasing and in various sizes. Brand new spec suites are available for immediate occupancy and can accommodate a variety of medical uses. Smaller suites are ideal for two to three physicians, and larger ones are for five to six physicians. Both have layouts that include large exam rooms, in-suite restrooms, lab space and ample admin offices.
- Mostly Open Floor Plan Layout
- Space is in Excellent Condition
4th Floor, Ste 440
| Size | 2,527 SF |
| Term | Negotiable |
| Rental Rate | Upon Request |
| Space Use | Office/Medical |
| Condition | - |
| Available | Now |
Deer Valley Medical Tower test fits are now available for leasing and in various sizes. Spec suites available. Smaller suites are ideal for two to three physicians, and larger ones are for five to six physicians. Both have layouts that include large exam rooms, in-suite restrooms, lab space and ample admin offices.
- Mostly Open Floor Plan Layout
- Space is in Excellent Condition
5th Floor, Ste 500
| Size | 8,800-17,663 SF |
| Term | Negotiable |
| Rental Rate | Upon Request |
| Space Use | Office/Medical |
| Condition | - |
| Available | Now |
PROPERTY OVERVIEW
Deer Valley Medical Tower at 20414 N 27th Avenue is a five-story, 81,907-square-foot medical office within the coveted medical corridor of Phoenix. Professionally managed and maintained, prospective businesses will appreciate an aggressive tenant improvement package with minimal restrictions. Designed with Class A finishes, the building features 24/7 access with a key card, ample parking at a 5.2/1,000 ratio, and monument or building signage. Centrally located between three hospital systems, HonorHealth - Deer Valley Medical Center, Abrazo Arrowhead Campus, and Banner Thunderbird Medical Center, tenants at this medical office have access to a robust set of expertise and clientele. Directly off the 101 freeway, those coming to and from Deer Valley Medical Tower can reach Interstate 17 and Route 51 in less than 12 minutes. This urban area has plenty of things to do, including 32 restaurants within steps of the medical facility. Take advantage of exceptional visibility and a sought-after destination at Deer Valley Medical Tower.
- 24 Hour Access
- Controlled Access
- Signage
- Car Charging Station
- Monument Signage
- Balcony
PROPERTY FACTS
NEARBY AMENITIES
HOSPITALS |
|||
|---|---|---|---|
| Honorhealth Deer Valley Medical Center | Acute Care | 1 min drive | 0.5 mi |
| Arrowhead Hospital | Acute Care | 9 min drive | 6.4 mi |
| Banner Thunderbird Medical Center | Acute Care | 13 min drive | 7.9 mi |
| Abrazo Scottsdale Campus | Acute Care | 12 min drive | 9.5 mi |
| John C. Lincoln North Mountain Hospital | Acute Care | 16 min drive | 10 mi |
LEASING TEAM
Perry Gabuzzi, CCIM, Senior Vice President
Perry specializes in creating and implementing comprehensive real estate solutions for users of medical and office space. Through his in-depth market knowledge, prompt and detailed communication, aggressive lease negotiation tactics, and detailed financial analysis, Perry is able to achieve significant cost and time savings for his clients.
Perry has a broad range of experience in both tenant and landlord representation for office and medical transactions and is recognized in the industry for his market knowledge, ability to manage and uncover the complexities of transactions, and for providing excellent service while adding maximum value to his clients.
Prior to joining Kidder Mathews, Perry was with Plaza Companies, serving as director and senior vice president of brokerage services. Prior to Plaza Companies, Perry was with Transwestern in Phoenix.
Rachael Thompson, Senior Vice President - Healthcare
She develops property leasing strategies to improve tenant retention, create the right tenant mix, maximize operating income, and minimize vacancies. Rachael leverages her comprehensive knowledge of the healthcare real estate market to create effective marketing plans to position properties in the marketplace and reach targeted tenants.
Rachael partners with Michael Dupuy, Fletcher Perry, Perry Gabuzzi, and Chad Sutton. The team represents clients in the leasing, acquisition, and disposition of healthcare real estate. Their platform of services includes, new lease negotiations, lease renewal and renegotiation, lease vs. own scenarios, occupancy and operational cost analysis, site evaluation, demographic and market analysis, space planning, and negotiating tenant improvement allowance.
Rachael has been involved in the commercial real estate industry since 2002. Prior to joining Kidder Mathews, Rachael was a senior associate with Colliers International and a member of Colliers International’s Healthcare Services Group, a dedicated, nationwide team of real estate specialists who understand the unique challenges of the industry. Rachael was the senior leasing associate for Healthcare Trust of America, Inc., where she was the sole representative for a 1.2 million-square-foot medical office portfolio in Arizona.
Her experience includes seven years as a member of landlord leasing teams at Cushman & Wakefield and Trammel Crow Company. Previously, she worked with the property management team at Insignia/ESG.
ABOUT THE OWNER
Presented by

Deer Valley Medical Tower | 20414 N 27th Ave
Hmm, there seems to have been an error sending your message. Please try again.
Thanks! Your message was sent.












