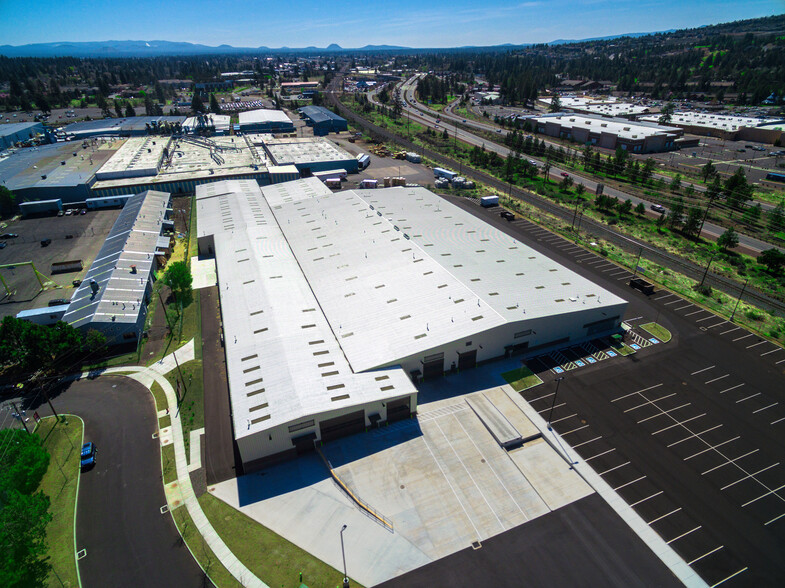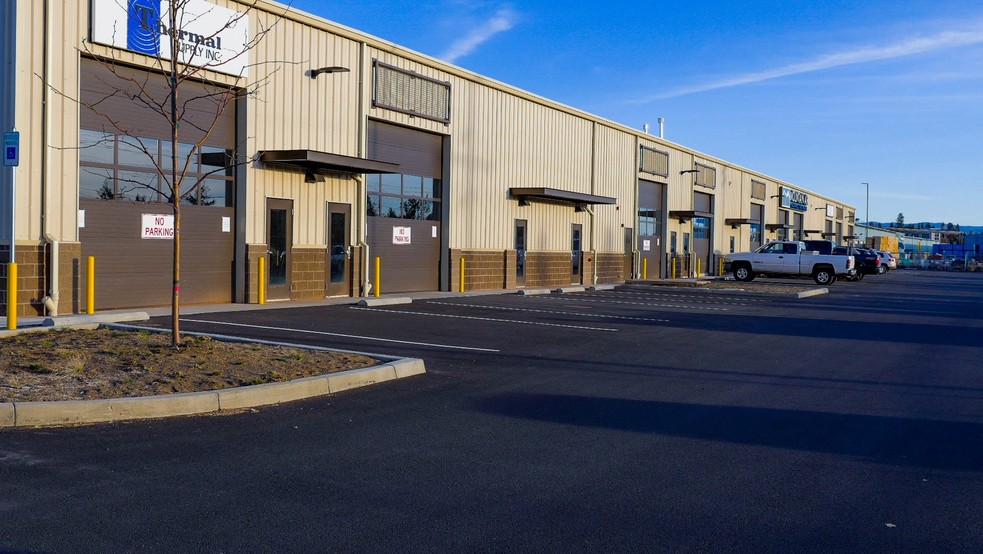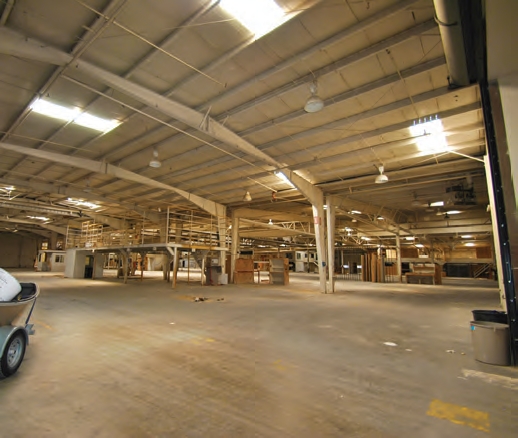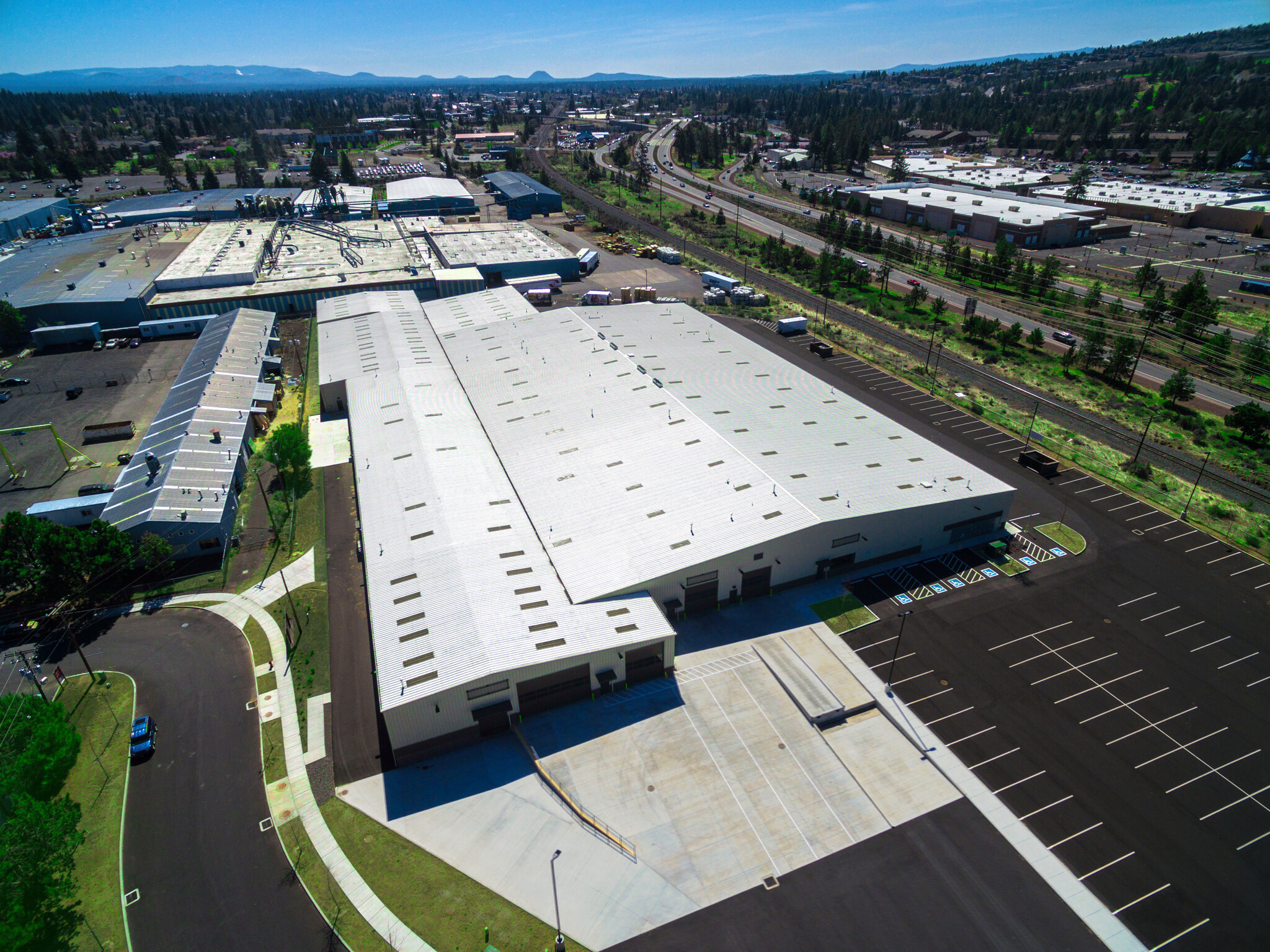MURRAY ROAD INDUSTRIAL CENTER 20495 Murray Rd 3,045 - 50,909 SF of Industrial Space Available in Bend, OR 97701



HIGHLIGHTS
- Lots of power-480v Three Phase
- Shared Dock High
- Fully Sprinklered
- Exposure from south and northbound Highway 97
- Roll-ups/flex with office/warehouse & restroom
- Quality Tenant Mix
FEATURES
ALL AVAILABLE SPACES(4)
Display Rental Rate as
- SPACE
- SIZE
- TERM
- RENTAL RATE
- SPACE USE
- CONDITION
- AVAILABLE
Suite #100-16,900+/-RSF- Square footage options include: Suite #100/105 Combined: 35,3354+/-RSF Flex suite warehouse, office and restroom. Lots of power, three-phase, 480v electrical service
- Lease rate does not include utilities, property expenses or building services
- Can be combined with additional space(s) for up to 35,335 SF of adjacent space
- Partitioned Offices
- Professional Lease
- Shared Dock-High
- North & Southbound Hwy 97 exposure
- Space is in Excellent Condition
- 1 Loading Dock
- Private Restrooms
- Natural Gas Heat
- Fully Sprinklered
- Quality Tenant Mix
Versatility in Square Footage Configurations Available
- Lease rate does not include utilities, property expenses or building services
- Can be combined with additional space(s) for up to 35,335 SF of adjacent space
- CAMS: Estimated at $0.24/SF/Mo
- Dedicated and Shared Dock High
- 1000+/- amp service
- Space is in Excellent Condition
- 1 Loading Dock
- Suite #100 & #105 Available Immediately
- Three Phase 480v electrical service
Suite 105/120 Combined = 30,964+/-RSF
- Lease rate does not include utilities, property expenses or building services
- Dedicated and Shared Dock High
- Three Phase 480v electrical service
- Suite #120 Available upon Thirty (30) day notice
- CAMS: Estimated at $0.24/SF/Mo
- 1000+/- amp service
Flex suite with Warehouse/Office/Restroom. Zoned, IL (Light Industrial), immediate occupancy available. (subject to demising wall with Suite 130) Shared dock-high, two (2) man doors, Four (4) points of entry, 14' roll-up to the west and 10' roll-up to the east. Three phase 480v electrical service. Natural Gas Heat, fiber-optics to building, manufacturing, production/warehouse use, easy access to north and southbound Highway 97. Visibility from Bend Parkway, 131 total shared parking stalls. **SUITE OPTIONS: Suite 100/105 Combined: 35,335+/-RSF Suite 105/120 Combined: 30,964+/-RSF Suite 120/100 Combined: 29,429+/-RSF
- Lease rate does not include utilities, property expenses or building services
- 2 Drive Ins
- 1 Loading Dock
- Private Restrooms
- Shared Dock High
- Immediate Occupancy Available
- Includes 100 SF of dedicated office space
- Space is in Excellent Condition
- Partitioned Offices
- Heavy Electrical Service, Three Phase, 480v
- Two (2) man doors/2 roll-ups
- Easy access to north and southbound Highway 97
| Space | Size | Term | Rental Rate | Space Use | Condition | Available |
| 1st Floor - Suite #100 | 16,900 SF | Negotiable | $12.00 /SF/YR | Industrial | Full Build-Out | Now |
| 1st Floor - Suite #105 | 18,435 SF | Negotiable | $12.00 /SF/YR | Industrial | Full Build-Out | Now |
| 1st Floor - Suite #120 | 12,529 SF | Negotiable | $12.00 /SF/YR | Industrial | - | 30 Days |
| 1st Floor - Suite #135 | 3,045 SF | Negotiable | $13.80 /SF/YR | Industrial | Full Build-Out | Now |
1st Floor - Suite #100
| Size |
| 16,900 SF |
| Term |
| Negotiable |
| Rental Rate |
| $12.00 /SF/YR |
| Space Use |
| Industrial |
| Condition |
| Full Build-Out |
| Available |
| Now |
1st Floor - Suite #105
| Size |
| 18,435 SF |
| Term |
| Negotiable |
| Rental Rate |
| $12.00 /SF/YR |
| Space Use |
| Industrial |
| Condition |
| Full Build-Out |
| Available |
| Now |
1st Floor - Suite #120
| Size |
| 12,529 SF |
| Term |
| Negotiable |
| Rental Rate |
| $12.00 /SF/YR |
| Space Use |
| Industrial |
| Condition |
| - |
| Available |
| 30 Days |
1st Floor - Suite #135
| Size |
| 3,045 SF |
| Term |
| Negotiable |
| Rental Rate |
| $13.80 /SF/YR |
| Space Use |
| Industrial |
| Condition |
| Full Build-Out |
| Available |
| Now |
PROPERTY OVERVIEW
Murray Rd Industrial Complex has and continues to be a landmark Industrial Manufacturing, Production & Warehouse multi-tenant complex in Bend, OR.? (See Space Details).? Approximately 110,000+/-SF on 5.68/Aces that has visibility from north & southbound traffic on Highway 97 (Bend Parkway).? Construction is pre-engineered metal building with 10" concrete floor, fully sprinklered facility and built-out with various office sizes and locations (see floorplan), dedicated dock-high, 9 roll-ups from 14' to 18', 8 man doors, and 8 restrooms.? East Clear height is 17.3+/-' at eve and slopes up-West clear height 23.11'+/-.? Excellent tenant mix and a very rare opportunity to find larger space for companies looking in Bend or relocating to Bend in a complex that can meet those needs.? Professionally managed complex w/meticulously maintained.? **SUITE OPTIONS: Suite 100/105 Combined: 35,335+/-RSF Suite 105/120 Combined: 30,964+/-RSF Suite 120/100 Combined: 29,429+/-RSF Construction is pre-engineered metal building on a 10” thick concrete floor Warehouse portion approximate clear-height measurements are: 17.3’ at eve and slopes up -west side clear height is 23.11’. Natural Gas Heat Fiber-optics to building 131 total shared parking stalls ()approx. 1/stall for every 840+/-RSF Complex was renovated and updated in 2018 Fully Sprinklered North and southbound Highway 97 exposure Quality tenant mix Professionally managed and maintained
WAREHOUSE FACILITY FACTS
SELECT TENANTS
- FLOOR
- TENANT NAME
- INDUSTRY
- 1st
- Arclight Dynamics
- Manufacturing
- 1st
- Fastenal
- Wholesaler
- 1st
- Moutain Air
- Arts, Entertainment, and Recreation
- 1st
- Thermal Supply Inc.
- Wholesaler









