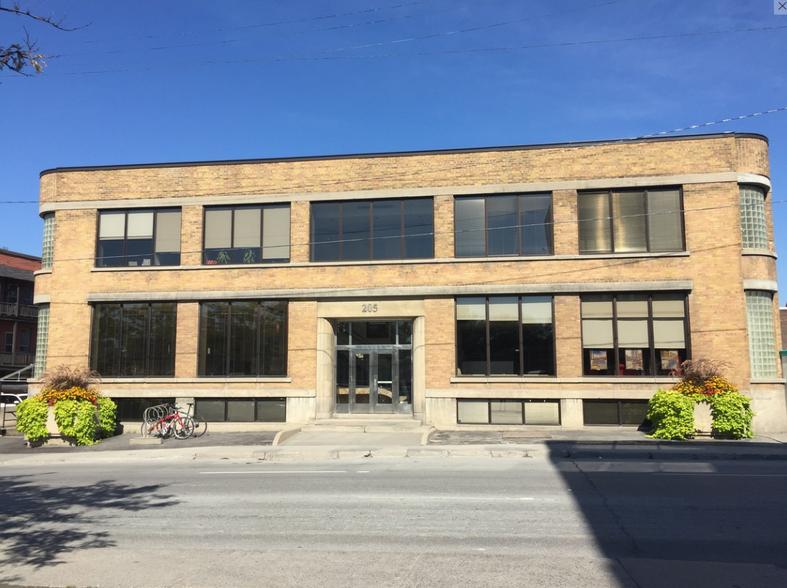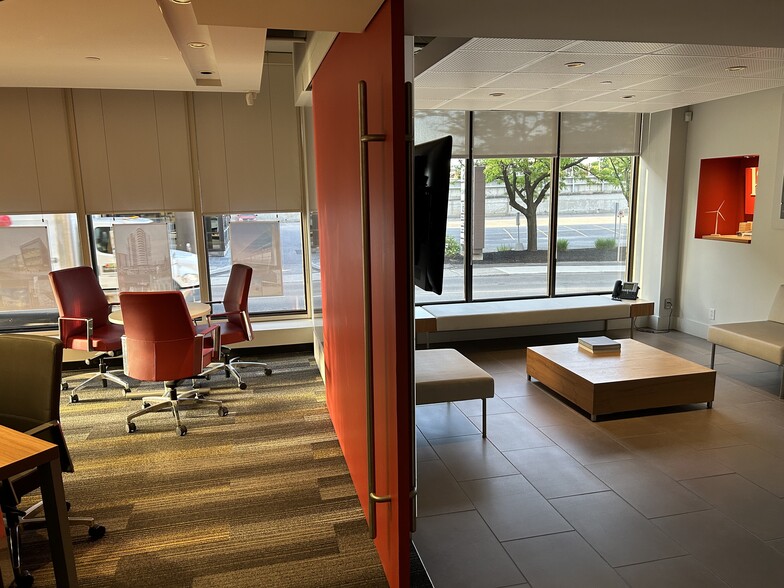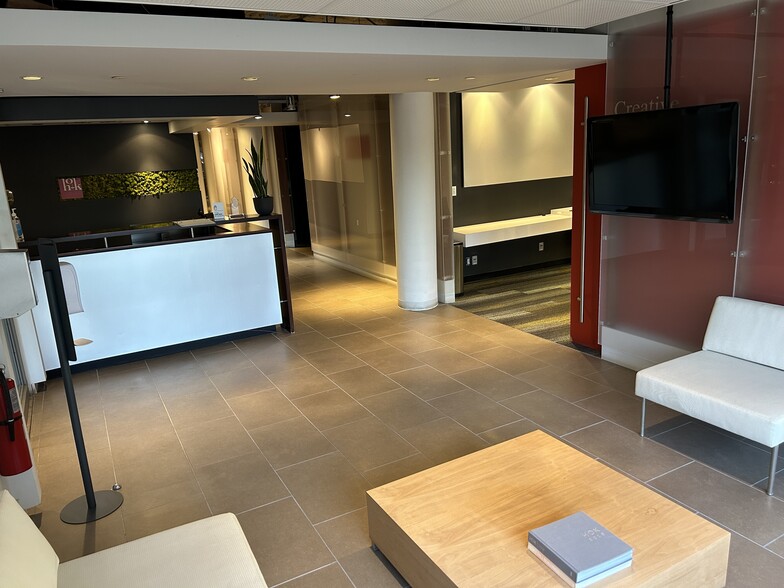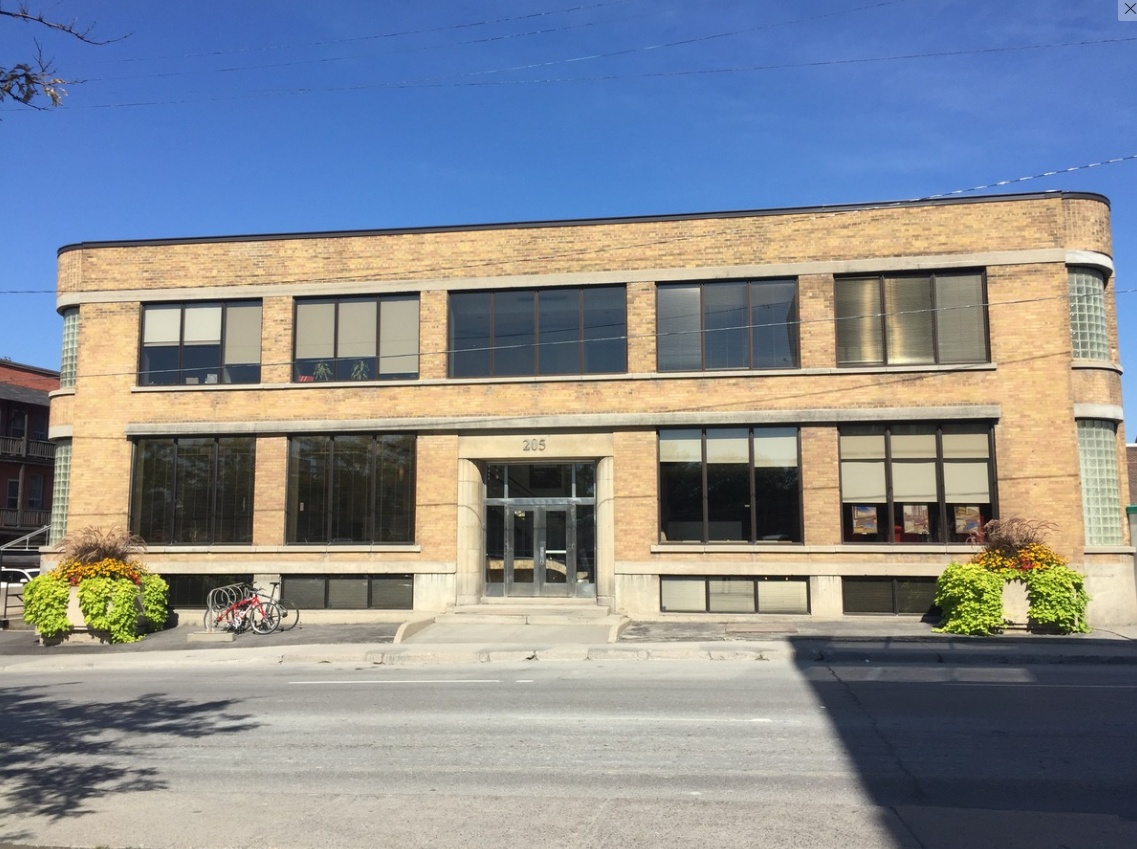
This feature is unavailable at the moment.
We apologize, but the feature you are trying to access is currently unavailable. We are aware of this issue and our team is working hard to resolve the matter.
Please check back in a few minutes. We apologize for the inconvenience.
- LoopNet Team
thank you

Your email has been sent!
205 Catherine St
5,881 - 20,717 SF of Office Space Available in Ottawa, ON K2P 1C3



all available spaces(3)
Display Rental Rate as
- Space
- Size
- Term
- Rental Rate
- Space Use
- Condition
- Available
The lower level unit (approx. 8,746 SF) features an open reception/waiting area, multiple enclosed offices, multiple board/meeting rooms, in-suite washrooms, kitchenette, large collaborative workspace, and access to a freight elevator. The building has large windows, flooding the building with natural light, and is built with concrete, providing a quiet atmosphere. Additional Rent approx. $9.77 PSF.
- Lease rate does not include utilities, property expenses or building services
- Mostly Open Floor Plan Layout
- Fully Built-Out as Standard Office
- Space is in Excellent Condition
6090 SF available - contiguous space
- Lease rate does not include utilities, property expenses or building services
- Mostly Open Floor Plan Layout
- 2 Conference Rooms
- Space is in Excellent Condition
- Can be combined with additional space(s) for up to 11,971 SF of adjacent space
- Reception Area
- Fully Carpeted
- Secure Storage
- After Hours HVAC Available
- Accent Lighting
- Open-Plan
- Fully Built-Out as Standard Office
- 4 Private Offices
- Finished Ceilings: 10’
- Plug & Play
- Central Air and Heating
- Kitchen
- Exposed Ceiling
- Natural Light
- Emergency Lighting
- Basement
- 11 Parking Spots available with this space
5,881 SF available, can be combined with lower level.
- Lease rate does not include utilities, property expenses or building services
- Mostly Open Floor Plan Layout
- 2 Conference Rooms
- Space is in Excellent Condition
- Can be combined with additional space(s) for up to 11,971 SF of adjacent space
- Reception Area
- Fully Carpeted
- Secure Storage
- After Hours HVAC Available
- Accent Lighting
- Open-Plan
- Fully Built-Out as Standard Office
- 4 Private Offices
- Finished Ceilings: 10’
- Plug & Play
- Central Air and Heating
- Kitchen
- Exposed Ceiling
- Natural Light
- Emergency Lighting
- Basement
- 11 Parking Spots available with this space
| Space | Size | Term | Rental Rate | Space Use | Condition | Available |
| Lower Level, Ste LL | 8,746 SF | 1-10 Years | $10.46 USD/SF/YR $0.87 USD/SF/MO $91,481 USD/YR $7,623 USD/MO | Office | Full Build-Out | Now |
| 1st Floor, Ste 1 | 6,090 SF | 5-10 Years | $10.46 USD/SF/YR $0.87 USD/SF/MO $63,700 USD/YR $5,308 USD/MO | Office | Full Build-Out | Now |
| 1st Floor, Ste 101 | 5,881 SF | 5-10 Years | $13.95 USD/SF/YR $1.16 USD/SF/MO $82,018 USD/YR $6,835 USD/MO | Office | Full Build-Out | Now |
Lower Level, Ste LL
| Size |
| 8,746 SF |
| Term |
| 1-10 Years |
| Rental Rate |
| $10.46 USD/SF/YR $0.87 USD/SF/MO $91,481 USD/YR $7,623 USD/MO |
| Space Use |
| Office |
| Condition |
| Full Build-Out |
| Available |
| Now |
1st Floor, Ste 1
| Size |
| 6,090 SF |
| Term |
| 5-10 Years |
| Rental Rate |
| $10.46 USD/SF/YR $0.87 USD/SF/MO $63,700 USD/YR $5,308 USD/MO |
| Space Use |
| Office |
| Condition |
| Full Build-Out |
| Available |
| Now |
1st Floor, Ste 101
| Size |
| 5,881 SF |
| Term |
| 5-10 Years |
| Rental Rate |
| $13.95 USD/SF/YR $1.16 USD/SF/MO $82,018 USD/YR $6,835 USD/MO |
| Space Use |
| Office |
| Condition |
| Full Build-Out |
| Available |
| Now |
Lower Level, Ste LL
| Size | 8,746 SF |
| Term | 1-10 Years |
| Rental Rate | $10.46 USD/SF/YR |
| Space Use | Office |
| Condition | Full Build-Out |
| Available | Now |
The lower level unit (approx. 8,746 SF) features an open reception/waiting area, multiple enclosed offices, multiple board/meeting rooms, in-suite washrooms, kitchenette, large collaborative workspace, and access to a freight elevator. The building has large windows, flooding the building with natural light, and is built with concrete, providing a quiet atmosphere. Additional Rent approx. $9.77 PSF.
- Lease rate does not include utilities, property expenses or building services
- Fully Built-Out as Standard Office
- Mostly Open Floor Plan Layout
- Space is in Excellent Condition
1st Floor, Ste 1
| Size | 6,090 SF |
| Term | 5-10 Years |
| Rental Rate | $10.46 USD/SF/YR |
| Space Use | Office |
| Condition | Full Build-Out |
| Available | Now |
6090 SF available - contiguous space
- Lease rate does not include utilities, property expenses or building services
- Fully Built-Out as Standard Office
- Mostly Open Floor Plan Layout
- 4 Private Offices
- 2 Conference Rooms
- Finished Ceilings: 10’
- Space is in Excellent Condition
- Plug & Play
- Can be combined with additional space(s) for up to 11,971 SF of adjacent space
- Central Air and Heating
- Reception Area
- Kitchen
- Fully Carpeted
- Exposed Ceiling
- Secure Storage
- Natural Light
- After Hours HVAC Available
- Emergency Lighting
- Accent Lighting
- Basement
- Open-Plan
- 11 Parking Spots available with this space
1st Floor, Ste 101
| Size | 5,881 SF |
| Term | 5-10 Years |
| Rental Rate | $13.95 USD/SF/YR |
| Space Use | Office |
| Condition | Full Build-Out |
| Available | Now |
5,881 SF available, can be combined with lower level.
- Lease rate does not include utilities, property expenses or building services
- Fully Built-Out as Standard Office
- Mostly Open Floor Plan Layout
- 4 Private Offices
- 2 Conference Rooms
- Finished Ceilings: 10’
- Space is in Excellent Condition
- Plug & Play
- Can be combined with additional space(s) for up to 11,971 SF of adjacent space
- Central Air and Heating
- Reception Area
- Kitchen
- Fully Carpeted
- Exposed Ceiling
- Secure Storage
- Natural Light
- After Hours HVAC Available
- Emergency Lighting
- Accent Lighting
- Basement
- Open-Plan
- 11 Parking Spots available with this space
Property Overview
South facing suite on main floor many large windows beautiful designer suite. Large boardroom, smaller boardroom, Video communications room. 4 separate offices, Print & copy room, kitchen, large studio with plenty of windows facing north side. Immediate access to HWY 417 East & West. 11 parking spaces. Fiber, cable, Bell & Rogers. Alarm system available. Fire system panel and alarm. Separate Hydro to floor Gas meter to floor and Basement. Bicycle rack. Additional storage room available in the building. Loading dock available. Two Blocks from Ottawa Police Station. Centre of the city Resturants Shopping.
- Bus Line
- Kitchen
- Accent Lighting
- Fully Carpeted
- Natural Light
- Air Conditioning
PROPERTY FACTS
Learn More About Renting Office Space
Presented by

205 Catherine St
Hmm, there seems to have been an error sending your message. Please try again.
Thanks! Your message was sent.






