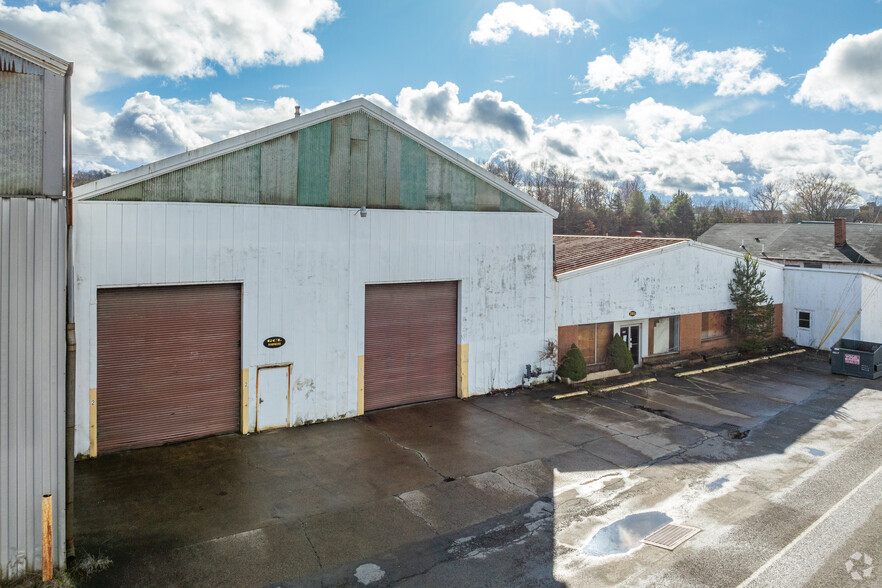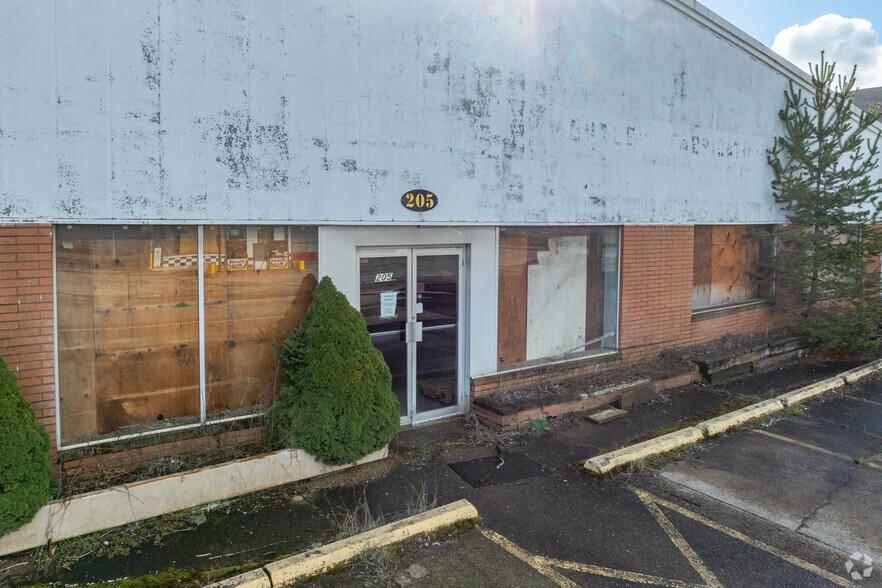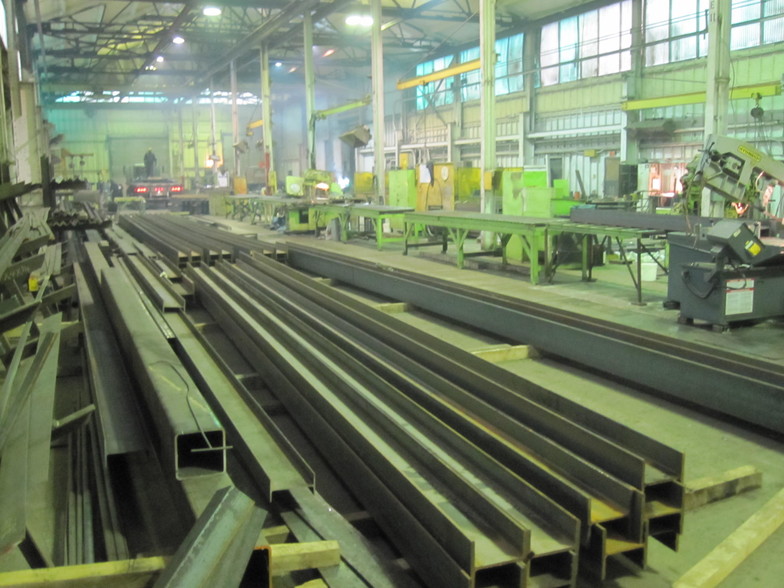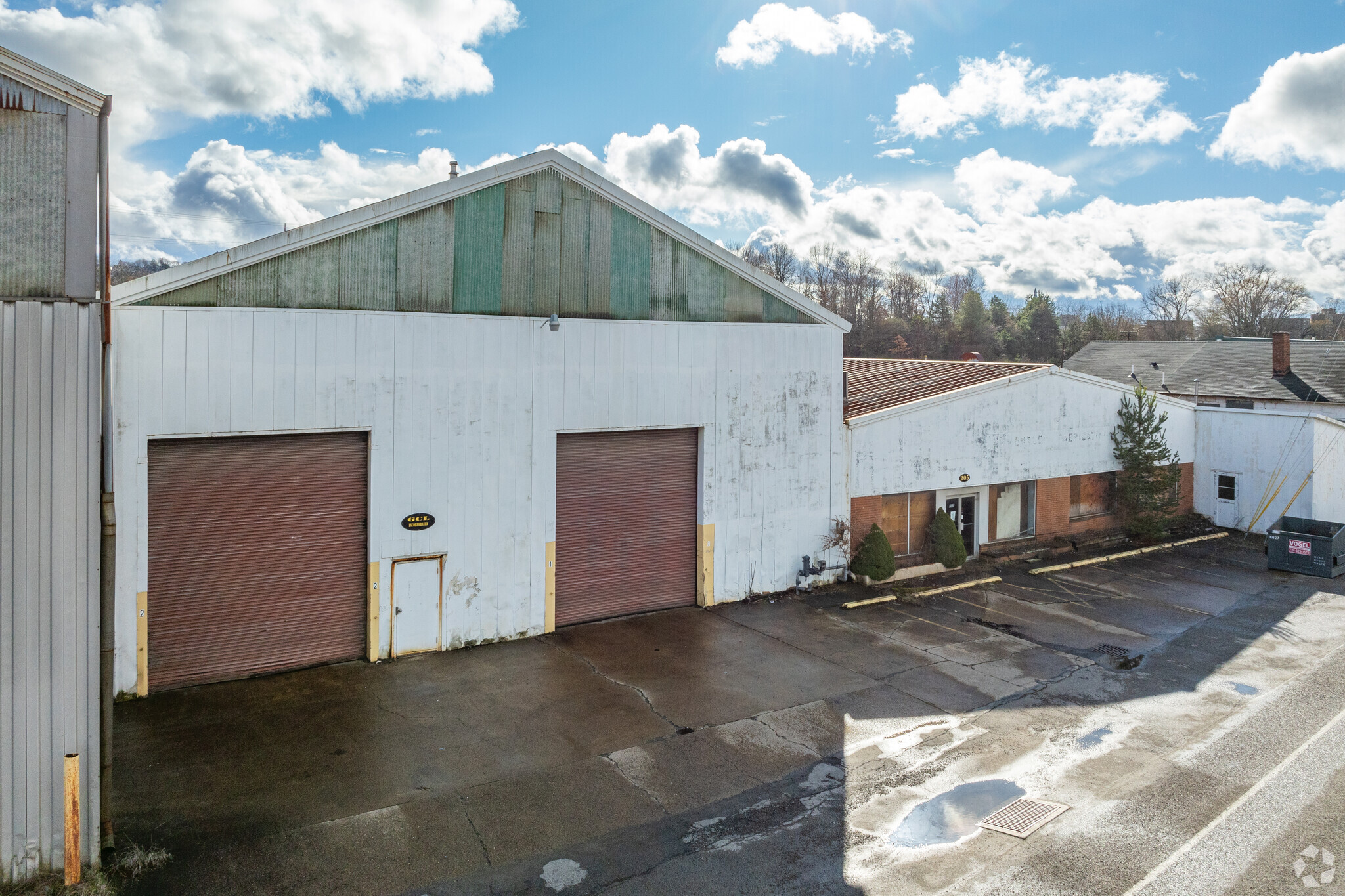
205 Kittanning St
This feature is unavailable at the moment.
We apologize, but the feature you are trying to access is currently unavailable. We are aware of this issue and our team is working hard to resolve the matter.
Please check back in a few minutes. We apologize for the inconvenience.
- LoopNet Team
thank you

Your email has been sent!
205 Kittanning St
55,000 SF 15% Leased Industrial Building Butler, PA 16002 $850,000 ($15/SF)



Investment Highlights
- The plant has natural gas heat, air conditioning, and high bay lighting.
- The property and equipment boasts heavy power, 32' clear heights, five drive-in doors, and nine cranes with hook heights ranging from 12' to 32'.
- Plant 2 is a 55,000 SF building located in Butler, PA 16002, with a 2.46-acre property.
Executive Summary
Recently classified by the City of Butler as a federal opportunity zone.
Plant 2 - 205 Kittanning Street, Butler, PA 16002Building - approximately 55,000 SF, Property - 2.46 acresPower - 1200 Amp, 120/ 208 V, 3 phaseHeat - natural gas spot radiant heaters, two wood burnersZoned IndustrialOffice - built 1975 - 2,600 square feet, ten offices, natural gas heat, air conditioningBay 1 - built 1975 - Main area - 60 x 100, plus sand blast area 40 x 44, 32 highHigh bay lighting One - 10 ton crane (28 under hook) Main area has one - 16 x 16 roll up door and one - 16 wide x 14 roll up door Sand blast area has one - 16 x 14 roll up door and one swing out door 16 x 16Bay 2 - built 1965 - 62 x 220 (center column row 220), 32 high, plus attached area 20 x 80, 14 high High bay lighting Six - 5 ton cranes (19 under hook)Six - ton jib cranesThree - 16 wide x 14 high roll up doors lunch room, bath rooms and tool rooms (in 20 x 80 space)Bay 3 - built 1959 - 60 x 280 (center column row 280), 13 highNew T8 lighting One 16 wide x 12 high roll up doorFour - 2 ton cranes (11 under hook)Bay 4 - built 1975 - 80 x 122, 36 high
Plant 2 - 205 Kittanning Street, Butler, PA 16002Building - approximately 55,000 SF, Property - 2.46 acresPower - 1200 Amp, 120/ 208 V, 3 phaseHeat - natural gas spot radiant heaters, two wood burnersZoned IndustrialOffice - built 1975 - 2,600 square feet, ten offices, natural gas heat, air conditioningBay 1 - built 1975 - Main area - 60 x 100, plus sand blast area 40 x 44, 32 highHigh bay lighting One - 10 ton crane (28 under hook) Main area has one - 16 x 16 roll up door and one - 16 wide x 14 roll up door Sand blast area has one - 16 x 14 roll up door and one swing out door 16 x 16Bay 2 - built 1965 - 62 x 220 (center column row 220), 32 high, plus attached area 20 x 80, 14 high High bay lighting Six - 5 ton cranes (19 under hook)Six - ton jib cranesThree - 16 wide x 14 high roll up doors lunch room, bath rooms and tool rooms (in 20 x 80 space)Bay 3 - built 1959 - 60 x 280 (center column row 280), 13 highNew T8 lighting One 16 wide x 12 high roll up doorFour - 2 ton cranes (11 under hook)Bay 4 - built 1975 - 80 x 122, 36 high
Financial Summary (Actual - 2023) |
Annual | Annual Per SF |
|---|---|---|
| Taxes |
-

|
-

|
| Operating Expenses |
$7,496

|
$0.14

|
| Total Expenses |
$7,496

|
$0.14

|
Financial Summary (Actual - 2023)
| Taxes | |
|---|---|
| Annual | - |
| Annual Per SF | - |
| Operating Expenses | |
|---|---|
| Annual | $7,496 |
| Annual Per SF | $0.14 |
| Total Expenses | |
|---|---|
| Annual | $7,496 |
| Annual Per SF | $0.14 |
Property Facts
| Price | $850,000 | Rentable Building Area | 55,000 SF |
| Price Per SF | $15 | No. Stories | 1 |
| Sale Type | Investment or Owner User | Year Built | 1975 |
| Property Type | Industrial | Parking Ratio | 0.54/1,000 SF |
| Property Subtype | Warehouse | Clear Ceiling Height | 32 FT |
| Building Class | B | No. Drive In / Grade-Level Doors | 5 |
| Lot Size | 2.46 AC | Opportunity Zone |
Yes
|
| Price | $850,000 |
| Price Per SF | $15 |
| Sale Type | Investment or Owner User |
| Property Type | Industrial |
| Property Subtype | Warehouse |
| Building Class | B |
| Lot Size | 2.46 AC |
| Rentable Building Area | 55,000 SF |
| No. Stories | 1 |
| Year Built | 1975 |
| Parking Ratio | 0.54/1,000 SF |
| Clear Ceiling Height | 32 FT |
| No. Drive In / Grade-Level Doors | 5 |
| Opportunity Zone |
Yes |
Utilities
- Gas - Natural
- Heating - Gas
MAJOR TENANTS
- Tenant
- Industry
- SF OCCUPIED
- RENT/SF
- Lease End
- GCL Inc
- -
- -
- -
- -
| Tenant | Industry | SF OCCUPIED | RENT/SF | Lease End | ||
| GCL Inc | - | - | - | - |
Space Availability
- Space
- Size
- Space Use
- Condition
- Available
47,000 square feet of rare heavy industrial work space with many drive-in doors and cranes.
| Space | Size | Space Use | Condition | Available |
| 1st Floor | 47,000 SF | Industrial | Full Build-Out | Now |
1st Floor
| Size |
| 47,000 SF |
| Space Use |
| Industrial |
| Condition |
| Full Build-Out |
| Available |
| Now |
1 of 2
VIDEOS
3D TOUR
PHOTOS
STREET VIEW
STREET
MAP
1st Floor
| Size | 47,000 SF |
| Space Use | Industrial |
| Condition | Full Build-Out |
| Available | Now |
47,000 square feet of rare heavy industrial work space with many drive-in doors and cranes.
PROPERTY TAXES
| Parcel Number | 562-41-6-0000 | Improvements Assessment | $27,606 (2024) |
| Land Assessment | $16,833 (2024) | Total Assessment | $44,439 (2024) |
PROPERTY TAXES
Parcel Number
562-41-6-0000
Land Assessment
$16,833 (2024)
Improvements Assessment
$27,606 (2024)
Total Assessment
$44,439 (2024)
zoning
| Zoning Code | HI (Heavy Industrial) |
| HI (Heavy Industrial) |
1 of 6
VIDEOS
3D TOUR
PHOTOS
STREET VIEW
STREET
MAP
Presented by
Camber Corporation
205 Kittanning St
Already a member? Log In
Hmm, there seems to have been an error sending your message. Please try again.
Thanks! Your message was sent.






