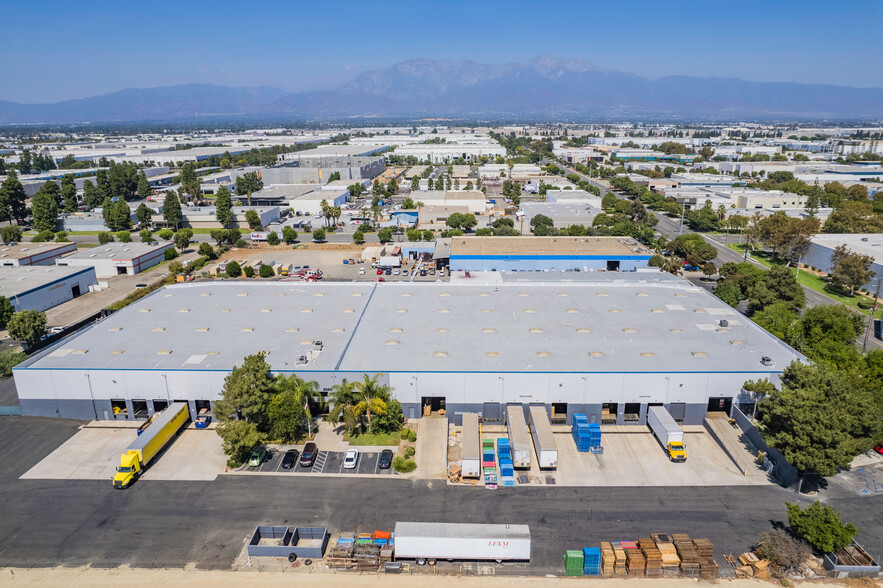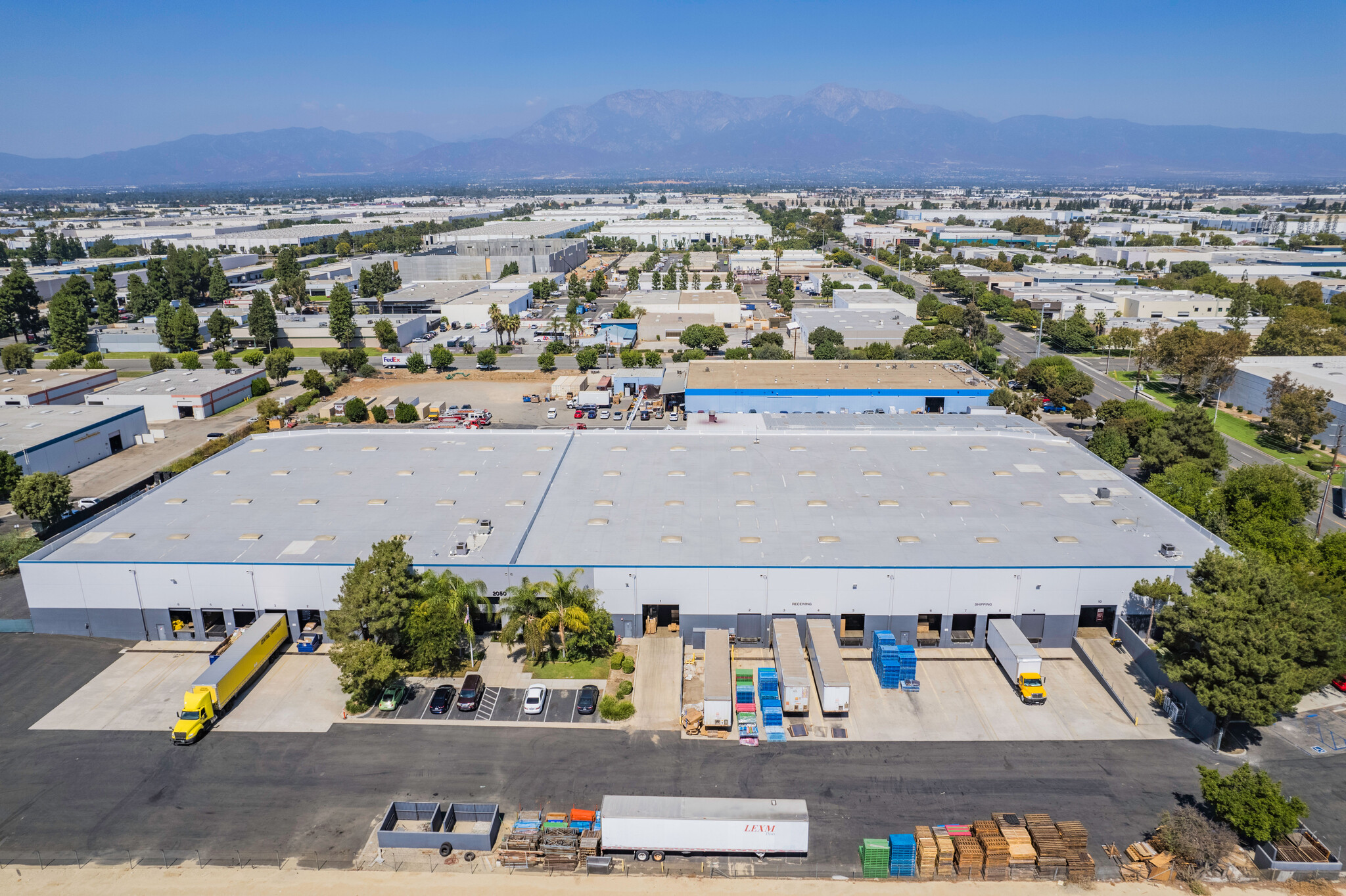
This feature is unavailable at the moment.
We apologize, but the feature you are trying to access is currently unavailable. We are aware of this issue and our team is working hard to resolve the matter.
Please check back in a few minutes. We apologize for the inconvenience.
- LoopNet Team
2050-2090 S Baker Ave
Ontario, CA 91761
Property For Lease

Highlights
- ± 4,700 Square Feet of Office
- 120’ Secured Truck Court
- 48’ x 40’ Typical Bay Spacing
- 14 Dock High Doors (9 x 10’5”) and 3 Ground Level Doors (14’ x 14’)
- .45 GPM/3,000 SF Sprinkler System
- Two 400 Amp Power Panel, 227/480 Volt and 3-Phase Power (Expandable)
Property Overview
Features ±4,700 square feet of office space, with options for division into 35,124 and 50,398 square feet. It includes 14 dock high doors (9 x 10’5”) and three ground level doors (14’ x 14’), providing convenient access for loading and unloading. A 120-foot secured truck court is available for vehicle maneuvering. The building is equipped with a .45 GPM/3,000 SF sprinkler system and has a minimum clearance of 24 feet. Typical bay spacing measures 48’ x 40’. Power capabilities include two 400 Amp panels (227/480 Volt) and expandable 3-phase power options, making it suitable for various industrial operations.
PROPERTY FACTS
| Property Type | Industrial | Rentable Building Area | 85,522 SF |
| Property Subtype | Warehouse | Year Built | 1988 |
| Property Type | Industrial |
| Property Subtype | Warehouse |
| Rentable Building Area | 85,522 SF |
| Year Built | 1988 |
Features and Amenities
- Bus Line
- Fenced Lot
- Signage
Attachments
| Marketing Brochure/Flyer |
Listing ID: 33290835
Date on Market: 9/24/2024
Last Updated:
Address: 2050-2090 S Baker Ave, Ontario, CA 91761
The Industrial Property at 2050-2090 S Baker Ave, Ontario, CA 91761 is no longer being advertised on LoopNet.com. Contact the broker for information on availability.
Industrial PROPERTIES IN NEARBY NEIGHBORHOODS
- Rancho Cucamonga Commercial Real Estate
- Chino Commercial Real Estate
- Glen Avon Commercial Real Estate
- Los Serranos Commercial Real Estate
- Downtown Pomona Commercial Real Estate
- Pedley Commercial Real Estate
- Downtown Ontario Commercial Real Estate
- West End Commercial Real Estate
- Norco Farms Commercial Real Estate
- La Sierra Acres Commercial Real Estate
- Jurupa Valley Farms Commercial Real Estate
- San Gabriel Valley Commercial Real Estate
- Central OC East of I-5 Commercial Real Estate
Nearby Listings
- 1001 Doubleday Ave, Ontario CA
- 2037-2077 S Vineyard Ave, Ontario CA
- 9477 Archibald Ave, Rancho Cucamonga CA
- 9320 7th St, Rancho Cucamonga CA
- 9007 Arrow Rt, Rancho Cucamonga CA
- 1295 E Acacia St, Ontario CA
- 1131-1133 Brooks St, Ontario CA
- 13600 5th St, Chino CA
- 2141 E Philadelphia St, Ontario CA
- 13937 Magnolia Ave, Chino CA
- 5159-5199 G St, Chino CA
- 1486 E Holt Blvd, Ontario CA
- 1121 W State St, Ontario CA
- 4265 E Airport Dr, Ontario CA
- 13933 Magnolia Ave, Chino CA

