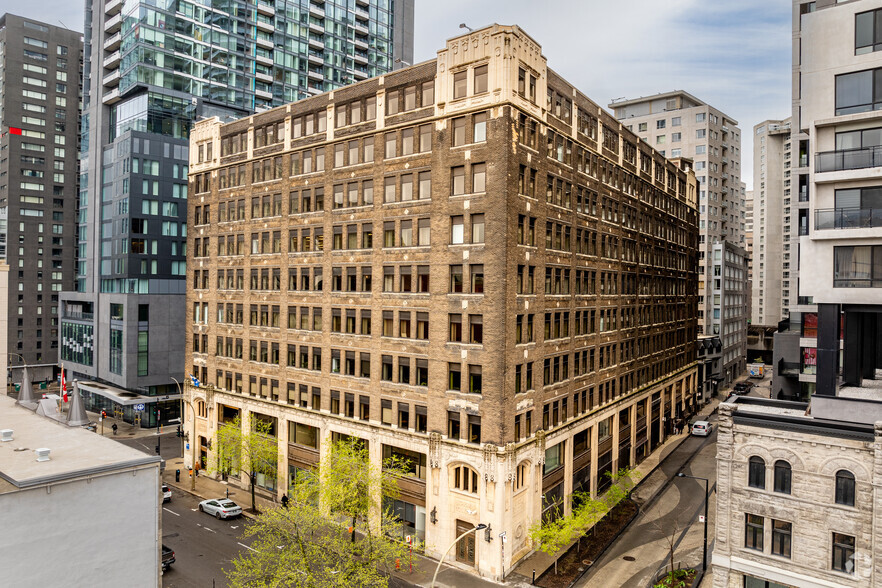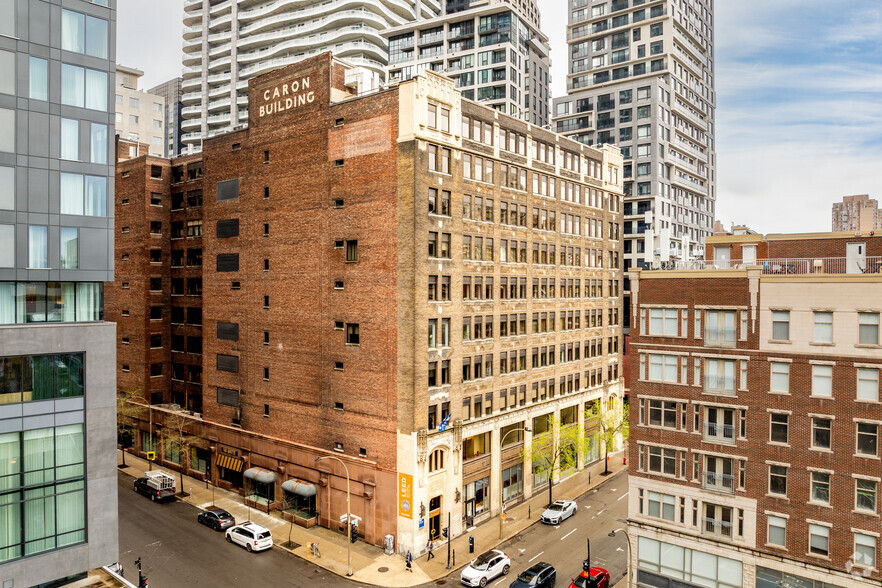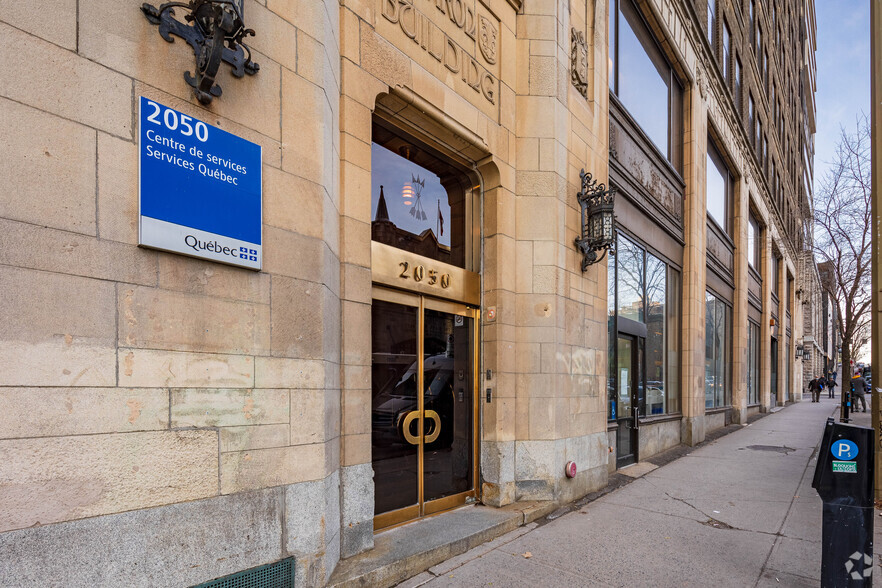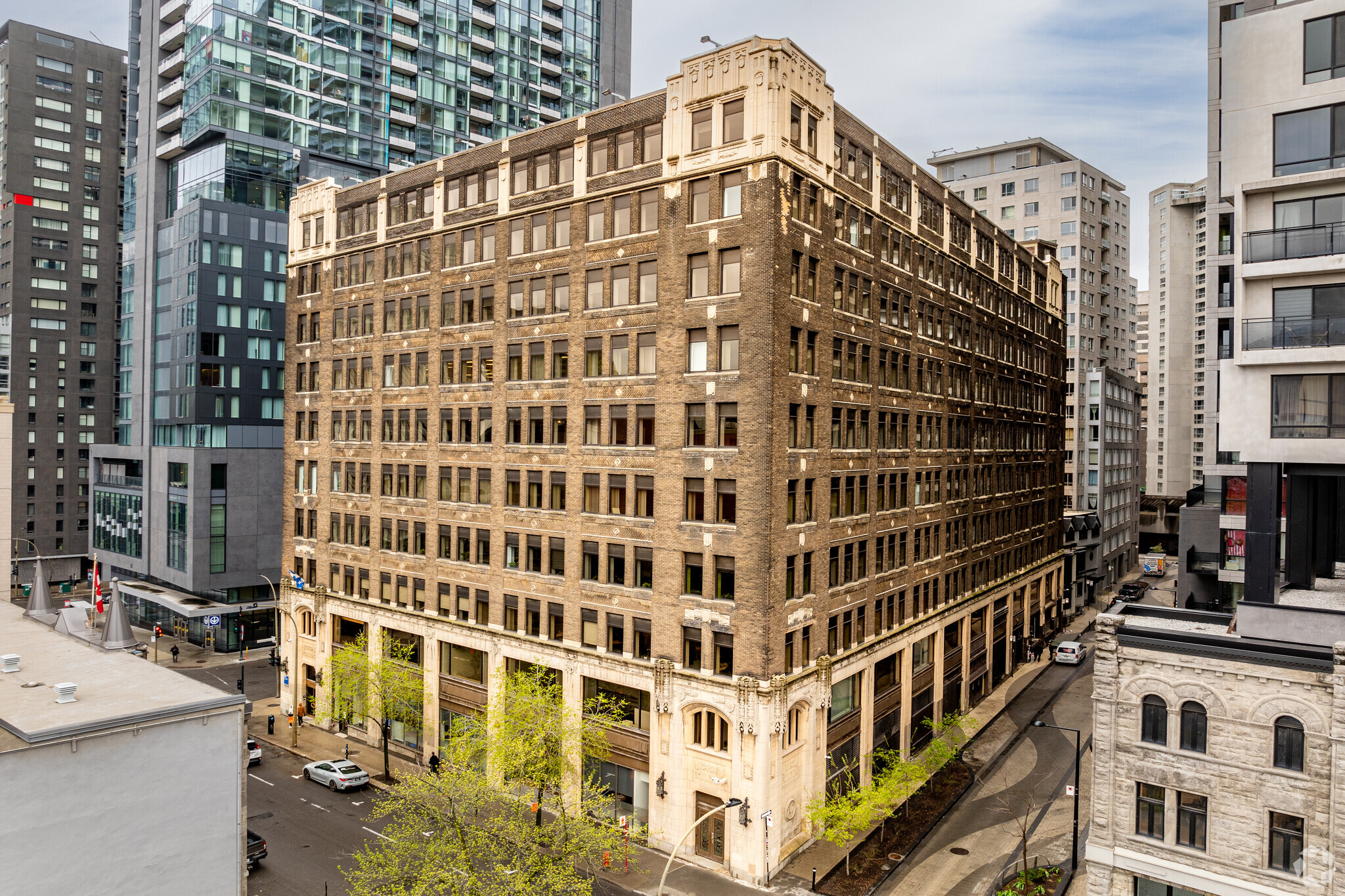
This feature is unavailable at the moment.
We apologize, but the feature you are trying to access is currently unavailable. We are aware of this issue and our team is working hard to resolve the matter.
Please check back in a few minutes. We apologize for the inconvenience.
- LoopNet Team
thank you

Your email has been sent!

Edifice Caron 2050 Rue De Bleury
5,227 - 68,080 SF of 4-Star Office Space Available in Montréal, QC H3A 2J5




Highlights
- This building has a rooftop Terrace
- Modern building with security cameras and access control system
- LEED Gold Certified for Existing Buildings - Operations & Management
- There is secure indoor parking and secure bike lockers
- 24/7 presence in the building
all available spaces(5)
Display Rental Rate as
- Space
- Size
- Term
- Rental Rate
- Space Use
- Condition
- Available
The space was built for a technology company using high end materials, the suite is in turn key conditions. Loft style space A reception and entrance area 10 closed offices One large modular board rooms Two smaller board rooms A large kitchen area with lounge Two showers inside the space
- Fully Built-Out as Standard Office
- 10 Private Offices
- Space is in Excellent Condition
- Mostly Open Floor Plan Layout
- 3 Conference Rooms
Enter into your own elevator lobby with security access to enter the main suite. This full floor space was built to suit for a well know technology company for their head office team. Open ceilings to the concrete with "clouds" in stragegic places to lower the sound reverberation. The carpeted floors can be removed to the concrete or changed. The space has Approximately 18 offices/breakout rooms and 4 large and 2 XL conference rooms. There is a large updated kitchen, modern washrooms and room for over 110 workstations.
- Listed rate may not include certain utilities, building services and property expenses
- 18 Private Offices
- 110 Workstations
- Central Air Conditioning
- Elevator Access
- Exposed Ceiling
- Bicycle Storage
- Mostly Open Floor Plan Layout
- 6 Conference Rooms
- Finished Ceilings: 9’ - 11’2”
- Reception Area
- High Ceilings
- After Hours HVAC Available
Turnkey space in move in ready condition. Combination of loft and traditional offices. we have a glass office , 2 conference rooms , a complete Kitchen and a large open space.
- Fully Built-Out as Standard Office
- 1 Private Office
- 30 Workstations
- Space is in Excellent Condition
- Kitchen
- 11'2" exposed concrete ceilings
- Large Open space
- Mostly Open Floor Plan Layout
- 2 Conference Rooms
- Finished Ceilings: 9’ - 11’2”
- Central Air and Heating
- High Ceilings
- Data cabling in place
Office space with large open area and a conference room. Offers a large storage area with direct access to freight elevator.
- Listed rate may not include certain utilities, building services and property expenses
- Space is in Excellent Condition
- Closed Circuit Television Monitoring (CCTV)
- Bicycle Storage
- Mostly Open Floor Plan Layout
- Central Air Conditioning
- After Hours HVAC Available
Amazing full-floor office space comprised of open and multiple closed offices, breakout rooms, and a high-tech large board room ideal for video conferences. Built with a center core design maximizing natural light throughout the space. -Top floor of the building with gorgeous views -High-end loft-style space -Room for +/-150 workstations -1 Shower -4 closed offices -10 breakout rooms -1 large board room for 20 people -1 serverroom
- Fully Built-Out as Standard Office
- 7 Private Offices
- 150 Workstations
- Plug & Play
- Kitchen
- High Ceilings
- Natural Light
- Emergency Lighting
- Open-Plan
- Amazing full floor office space.
- Large kitchen and lounge area
- Mostly Open Floor Plan Layout
- 7 Conference Rooms
- High End Trophy Space
- Central Air and Heating
- Elevator Access
- Exposed Ceiling
- After Hours HVAC Available
- Shower Facilities
- Wheelchair Accessible
- High ceilings
| Space | Size | Term | Rental Rate | Space Use | Condition | Available |
| 2nd Floor, Ste 240 | 10,760 SF | Negotiable | Upon Request Upon Request Upon Request Upon Request | Office | Full Build-Out | March 01, 2025 |
| 3rd Floor, Ste 300 | 23,500 SF | Negotiable | Upon Request Upon Request Upon Request Upon Request | Office | - | March 03, 2025 |
| 5th Floor, Ste 503 | 5,260 SF | 1-10 Years | Upon Request Upon Request Upon Request Upon Request | Office | Full Build-Out | Now |
| 5th Floor, Ste 520 | 5,227 SF | Negotiable | Upon Request Upon Request Upon Request Upon Request | Office | - | Now |
| 9th Floor, Ste 900 | 23,333 SF | 1-10 Years | Upon Request Upon Request Upon Request Upon Request | Office | Full Build-Out | Now |
2nd Floor, Ste 240
| Size |
| 10,760 SF |
| Term |
| Negotiable |
| Rental Rate |
| Upon Request Upon Request Upon Request Upon Request |
| Space Use |
| Office |
| Condition |
| Full Build-Out |
| Available |
| March 01, 2025 |
3rd Floor, Ste 300
| Size |
| 23,500 SF |
| Term |
| Negotiable |
| Rental Rate |
| Upon Request Upon Request Upon Request Upon Request |
| Space Use |
| Office |
| Condition |
| - |
| Available |
| March 03, 2025 |
5th Floor, Ste 503
| Size |
| 5,260 SF |
| Term |
| 1-10 Years |
| Rental Rate |
| Upon Request Upon Request Upon Request Upon Request |
| Space Use |
| Office |
| Condition |
| Full Build-Out |
| Available |
| Now |
5th Floor, Ste 520
| Size |
| 5,227 SF |
| Term |
| Negotiable |
| Rental Rate |
| Upon Request Upon Request Upon Request Upon Request |
| Space Use |
| Office |
| Condition |
| - |
| Available |
| Now |
9th Floor, Ste 900
| Size |
| 23,333 SF |
| Term |
| 1-10 Years |
| Rental Rate |
| Upon Request Upon Request Upon Request Upon Request |
| Space Use |
| Office |
| Condition |
| Full Build-Out |
| Available |
| Now |
2nd Floor, Ste 240
| Size | 10,760 SF |
| Term | Negotiable |
| Rental Rate | Upon Request |
| Space Use | Office |
| Condition | Full Build-Out |
| Available | March 01, 2025 |
The space was built for a technology company using high end materials, the suite is in turn key conditions. Loft style space A reception and entrance area 10 closed offices One large modular board rooms Two smaller board rooms A large kitchen area with lounge Two showers inside the space
- Fully Built-Out as Standard Office
- Mostly Open Floor Plan Layout
- 10 Private Offices
- 3 Conference Rooms
- Space is in Excellent Condition
3rd Floor, Ste 300
| Size | 23,500 SF |
| Term | Negotiable |
| Rental Rate | Upon Request |
| Space Use | Office |
| Condition | - |
| Available | March 03, 2025 |
Enter into your own elevator lobby with security access to enter the main suite. This full floor space was built to suit for a well know technology company for their head office team. Open ceilings to the concrete with "clouds" in stragegic places to lower the sound reverberation. The carpeted floors can be removed to the concrete or changed. The space has Approximately 18 offices/breakout rooms and 4 large and 2 XL conference rooms. There is a large updated kitchen, modern washrooms and room for over 110 workstations.
- Listed rate may not include certain utilities, building services and property expenses
- Mostly Open Floor Plan Layout
- 18 Private Offices
- 6 Conference Rooms
- 110 Workstations
- Finished Ceilings: 9’ - 11’2”
- Central Air Conditioning
- Reception Area
- Elevator Access
- High Ceilings
- Exposed Ceiling
- After Hours HVAC Available
- Bicycle Storage
5th Floor, Ste 503
| Size | 5,260 SF |
| Term | 1-10 Years |
| Rental Rate | Upon Request |
| Space Use | Office |
| Condition | Full Build-Out |
| Available | Now |
Turnkey space in move in ready condition. Combination of loft and traditional offices. we have a glass office , 2 conference rooms , a complete Kitchen and a large open space.
- Fully Built-Out as Standard Office
- Mostly Open Floor Plan Layout
- 1 Private Office
- 2 Conference Rooms
- 30 Workstations
- Finished Ceilings: 9’ - 11’2”
- Space is in Excellent Condition
- Central Air and Heating
- Kitchen
- High Ceilings
- 11'2" exposed concrete ceilings
- Data cabling in place
- Large Open space
5th Floor, Ste 520
| Size | 5,227 SF |
| Term | Negotiable |
| Rental Rate | Upon Request |
| Space Use | Office |
| Condition | - |
| Available | Now |
Office space with large open area and a conference room. Offers a large storage area with direct access to freight elevator.
- Listed rate may not include certain utilities, building services and property expenses
- Mostly Open Floor Plan Layout
- Space is in Excellent Condition
- Central Air Conditioning
- Closed Circuit Television Monitoring (CCTV)
- After Hours HVAC Available
- Bicycle Storage
9th Floor, Ste 900
| Size | 23,333 SF |
| Term | 1-10 Years |
| Rental Rate | Upon Request |
| Space Use | Office |
| Condition | Full Build-Out |
| Available | Now |
Amazing full-floor office space comprised of open and multiple closed offices, breakout rooms, and a high-tech large board room ideal for video conferences. Built with a center core design maximizing natural light throughout the space. -Top floor of the building with gorgeous views -High-end loft-style space -Room for +/-150 workstations -1 Shower -4 closed offices -10 breakout rooms -1 large board room for 20 people -1 serverroom
- Fully Built-Out as Standard Office
- Mostly Open Floor Plan Layout
- 7 Private Offices
- 7 Conference Rooms
- 150 Workstations
- High End Trophy Space
- Plug & Play
- Central Air and Heating
- Kitchen
- Elevator Access
- High Ceilings
- Exposed Ceiling
- Natural Light
- After Hours HVAC Available
- Emergency Lighting
- Shower Facilities
- Open-Plan
- Wheelchair Accessible
- Amazing full floor office space.
- High ceilings
- Large kitchen and lounge area
Property Overview
Celebrating it’s 100th anniversary, this art deco building is well located in the heart of Downtown Montreal, where East meets West; certified GOLD LEED O+M Existing Buildings the Caron building offers the best value in the market. Our prime location in the Quartier-des-Spectacles, just steps away from the Place-des-Arts metro station, makes commuting to and from the property a breeze. Strategically renovated to 2024 standards and to meet the highest quality of discerning clients, coupled with our commitment to excellence, has made the Caron Building one of the top choices for businesses looking to establish themselves in Montreal. Whether you're a small start-up or a large corporation, the Caron Building is sure to offer you the perfect workspace to fit your needs.
- Bus Line
- Food Service
- Metro/Subway
- Property Manager on Site
- Security System
- Roof Terrace
- Bicycle Storage
- Central Heating
- High Ceilings
- Open-Plan
- Plug & Play
- Air Conditioning
PROPERTY FACTS
Presented by

Edifice Caron | 2050 Rue De Bleury
Hmm, there seems to have been an error sending your message. Please try again.
Thanks! Your message was sent.












