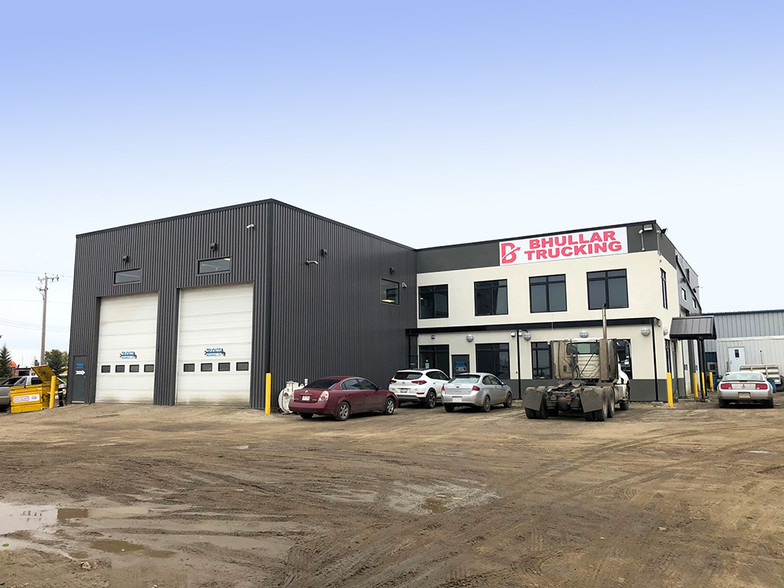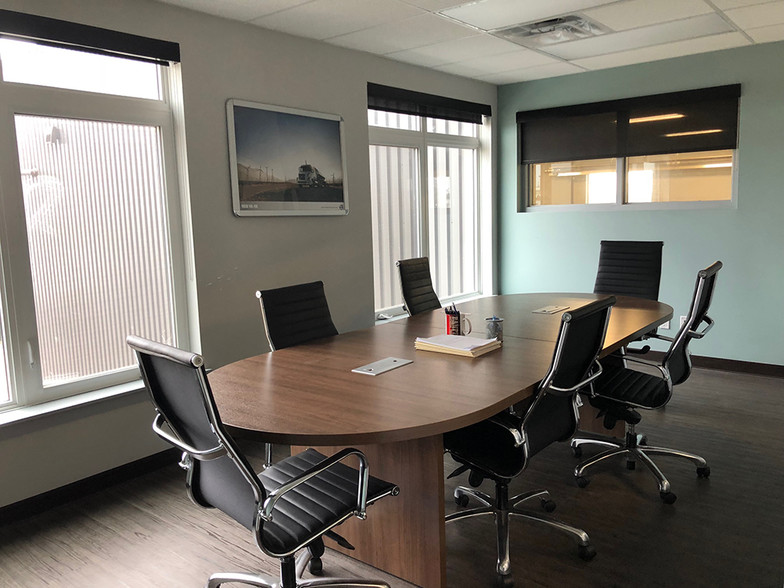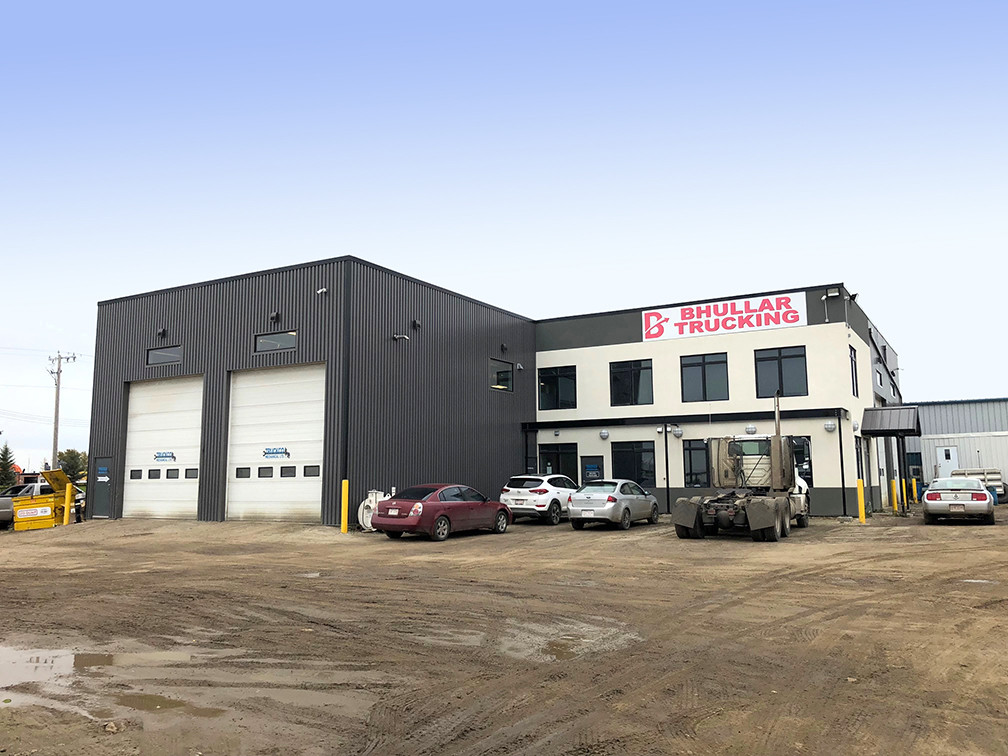
20504 111th Ave NW | Edmonton, AB T5S 2G6
This feature is unavailable at the moment.
We apologize, but the feature you are trying to access is currently unavailable. We are aware of this issue and our team is working hard to resolve the matter.
Please check back in a few minutes. We apologize for the inconvenience.
- LoopNet Team
thank you

Your email has been sent!
20504 111th Ave NW
Edmonton, AB T5S 2G6
Industrial Property For Sale


Investment Highlights
- Lots of natural light
- Floor drains/sumps throughout
Executive Summary
7,280 sq.ft.± developed as follows: 840 sq.ft.± main floor office area; 840 sq.ft.± second floor office area; 5,600 sq.ft.± warehouse space. Four (4) 14’x16’ overhead doors. 21’ clear height. T5 lighting. Radiant heating. Floor drains/sumps throughout. 600 amp, 120/208 volt, 3 phase power (TBV). Built in 2015.
PROPERTY FACTS
| Sale Type | Owner User | Rentable Building Area | 7,280 SF |
| Property Type | Industrial | No. Stories | 1 |
| Property Subtype | Manufacturing | Year Built | 2015 |
| Building Class | B | Parking Ratio | 2.75/1,000 SF |
| Lot Size | 1.54 AC | No. Drive In / Grade-Level Doors | 2 |
| Sale Type | Owner User |
| Property Type | Industrial |
| Property Subtype | Manufacturing |
| Building Class | B |
| Lot Size | 1.54 AC |
| Rentable Building Area | 7,280 SF |
| No. Stories | 1 |
| Year Built | 2015 |
| Parking Ratio | 2.75/1,000 SF |
| No. Drive In / Grade-Level Doors | 2 |
About 20504 111th Ave NW , Edmonton, AB T5S 2G6
7,280 sq.ft.± developed as follows: 840 sq.ft.± main floor office area; 840 sq.ft.± main floor office area; 5,600 sq.ft.± warehouse space. Four (4) 14’x16’ over doors. 21’ clear height. T5 lighting. Radiant heating. Floor drains/sumps throughout. 600 amp, 120/208 volt, 3 phase power (TBV). Built in 2015.
zoning
| Zoning Code | IM (Medium Industrial) |
| IM (Medium Industrial) |
Learn More About Investing in Industrial Properties
1 of 4
VIDEOS
3D TOUR
PHOTOS
STREET VIEW
STREET
MAP

