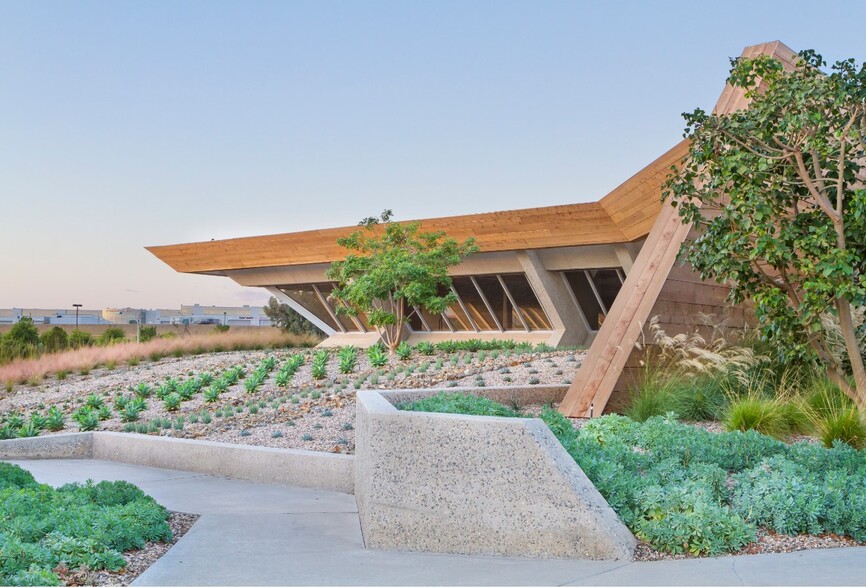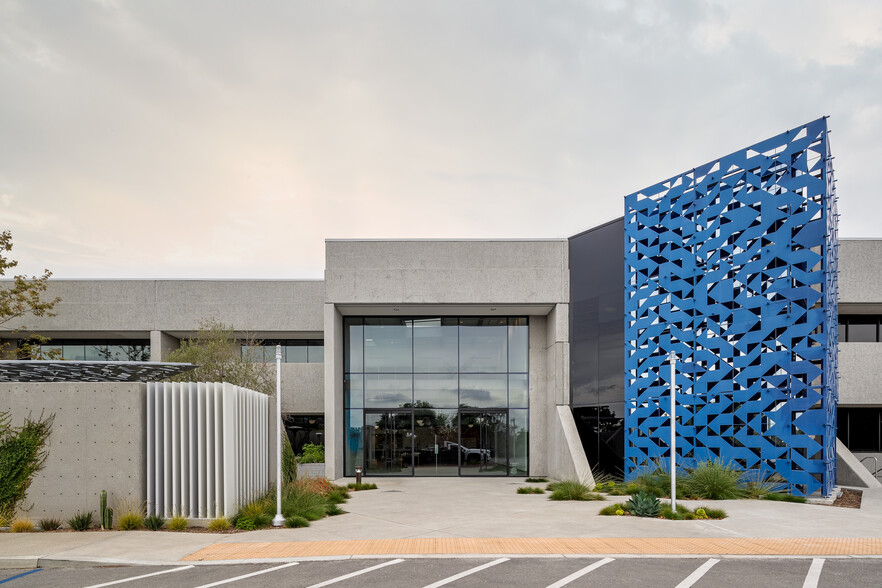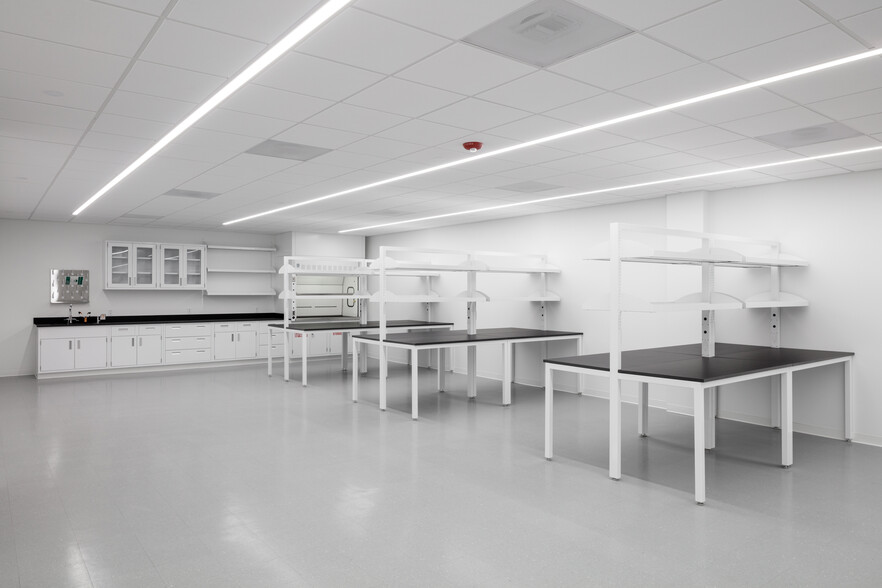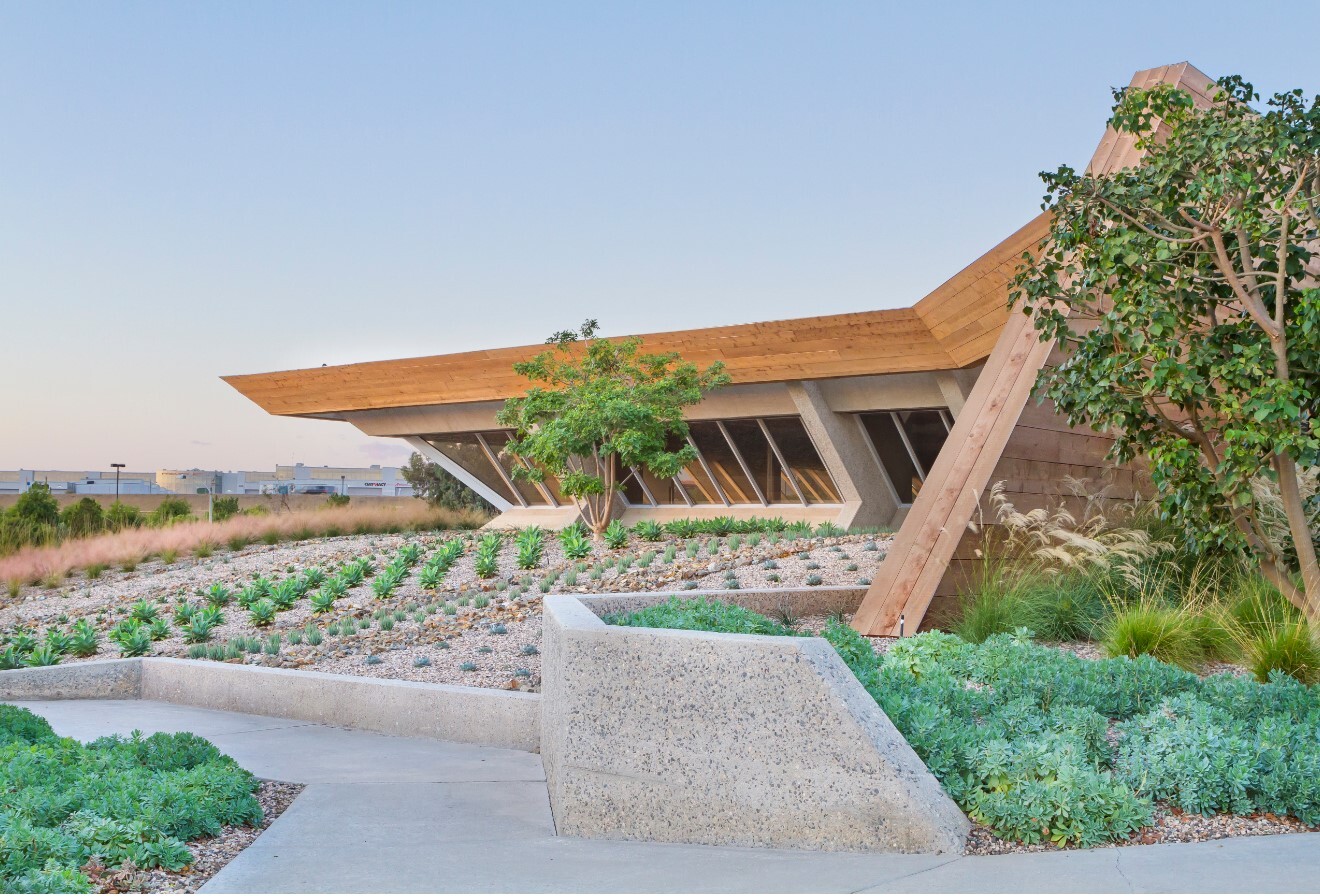Your email has been sent.
HIGHLIGHTS
- Multiple outdoor workspaces and seating areas, including expansive outdoor patio with hammocks, fire terrace, lounge areas, and banquet seating
- Onsite authentic Italian cafe - 2051 Cucina Italiana, featuring breakfast, lunch and dinner, indoor/outdoor seating
- Newly renovated Life Science campus, featuring modernized common areas, two-story expansive lobby
- Onsite fitness center with showers and lockers
- Fully Spec Office/Lab Suites and Lab Ready Mechanical Suites Available
FEATURES
ALL AVAILABLE SPACES(4)
Display Rental Rate as
- SPACE
- SIZE
- TERM
- RENTAL RATE
- SPACE USE
- CONDITION
- AVAILABLE
40,768 SF - Floor 1 5,710 SF - Mezzanine
- Space is in Excellent Condition
- Laboratory
- Available now
- Warm shell space with brand new lab infrastructure
- Dock and grade level loading
- Can be combined with additional space(s) for up to 94,675 SF of adjacent space
- High Ceilings
- 24' clear height
- Emergency generator provided by landlord
- 40,768 SF on first floor and 5,710 SF mezzanine
Finished Ceiling Heights 9’ Above the Finish Floor in the Lab Spaces Emergency Generator Provided by Landlord
- Space is in Excellent Condition
- Laboratory
- Indoor/Outdoor Break Area/Amenity
- High Plume Exhaust Fans Exhausting 100% lab air
- Finished Ceiling Heights 9' Above the Finish Floor
- Can be combined with additional space(s) for up to 94,675 SF of adjacent space
- High Ceilings
- DOAS Units Supplying 100% Outside Air to the Lab
- 10-14 Air Changes Per Hour in the Lab Spaces
- Freight Elevator Access
26,705 SF First Floor 774 SF Mezzanine
- Space is in Excellent Condition
- Laboratory
- Available Now - Lab Ready Mechanical
- Warm Shell Space with Brand New Lab Infrastructure
- Dock and Grade-Level Loading
- Can be combined with additional space(s) for up to 94,675 SF of adjacent space
- High Ceilings
- 24' Clear Height
- Emergency Generator Provided by Landlord
- 26,705 SF first floor and 774 SF mezzanine
High Plume Exhaust Fans Exhausting 100% of the Air
- Space is in Excellent Condition
- High Ceilings
- High Plume Exhaust Fans Exhausting 100% of the Air
- Finished Ceiling Heights 9’ Above the Finish Floor
- Emergency Generator Provided by Landlord
- Laboratory
- DOAS Units Supplying 100% Outside Air to the Lab
- 10-14 Air Changes Per Hour in the Lab Spaces
- Freight Elevator Access
| Space | Size | Term | Rental Rate | Space Use | Condition | Available |
| 1st Floor - D | 46,478 SF | Negotiable | Upon Request Upon Request Upon Request Upon Request | Flex | Shell Space | Now |
| 1st Floor - E | 20,718 SF | Negotiable | Upon Request Upon Request Upon Request Upon Request | Flex | Spec Suite | Now |
| 1st Floor - G | 27,479 SF | Negotiable | Upon Request Upon Request Upon Request Upon Request | Flex | Shell Space | Now |
| 2nd Floor - F | 26,438 SF | Negotiable | Upon Request Upon Request Upon Request Upon Request | Flex | Spec Suite | 30 Days |
1st Floor - D
| Size |
| 46,478 SF |
| Term |
| Negotiable |
| Rental Rate |
| Upon Request Upon Request Upon Request Upon Request |
| Space Use |
| Flex |
| Condition |
| Shell Space |
| Available |
| Now |
1st Floor - E
| Size |
| 20,718 SF |
| Term |
| Negotiable |
| Rental Rate |
| Upon Request Upon Request Upon Request Upon Request |
| Space Use |
| Flex |
| Condition |
| Spec Suite |
| Available |
| Now |
1st Floor - G
| Size |
| 27,479 SF |
| Term |
| Negotiable |
| Rental Rate |
| Upon Request Upon Request Upon Request Upon Request |
| Space Use |
| Flex |
| Condition |
| Shell Space |
| Available |
| Now |
2nd Floor - F
| Size |
| 26,438 SF |
| Term |
| Negotiable |
| Rental Rate |
| Upon Request Upon Request Upon Request Upon Request |
| Space Use |
| Flex |
| Condition |
| Spec Suite |
| Available |
| 30 Days |
1st Floor - D
| Size | 46,478 SF |
| Term | Negotiable |
| Rental Rate | Upon Request |
| Space Use | Flex |
| Condition | Shell Space |
| Available | Now |
40,768 SF - Floor 1 5,710 SF - Mezzanine
- Space is in Excellent Condition
- Can be combined with additional space(s) for up to 94,675 SF of adjacent space
- Laboratory
- High Ceilings
- Available now
- 24' clear height
- Warm shell space with brand new lab infrastructure
- Emergency generator provided by landlord
- Dock and grade level loading
- 40,768 SF on first floor and 5,710 SF mezzanine
1st Floor - E
| Size | 20,718 SF |
| Term | Negotiable |
| Rental Rate | Upon Request |
| Space Use | Flex |
| Condition | Spec Suite |
| Available | Now |
Finished Ceiling Heights 9’ Above the Finish Floor in the Lab Spaces Emergency Generator Provided by Landlord
- Space is in Excellent Condition
- Can be combined with additional space(s) for up to 94,675 SF of adjacent space
- Laboratory
- High Ceilings
- Indoor/Outdoor Break Area/Amenity
- DOAS Units Supplying 100% Outside Air to the Lab
- High Plume Exhaust Fans Exhausting 100% lab air
- 10-14 Air Changes Per Hour in the Lab Spaces
- Finished Ceiling Heights 9' Above the Finish Floor
- Freight Elevator Access
1st Floor - G
| Size | 27,479 SF |
| Term | Negotiable |
| Rental Rate | Upon Request |
| Space Use | Flex |
| Condition | Shell Space |
| Available | Now |
26,705 SF First Floor 774 SF Mezzanine
- Space is in Excellent Condition
- Can be combined with additional space(s) for up to 94,675 SF of adjacent space
- Laboratory
- High Ceilings
- Available Now - Lab Ready Mechanical
- 24' Clear Height
- Warm Shell Space with Brand New Lab Infrastructure
- Emergency Generator Provided by Landlord
- Dock and Grade-Level Loading
- 26,705 SF first floor and 774 SF mezzanine
2nd Floor - F
| Size | 26,438 SF |
| Term | Negotiable |
| Rental Rate | Upon Request |
| Space Use | Flex |
| Condition | Spec Suite |
| Available | 30 Days |
High Plume Exhaust Fans Exhausting 100% of the Air
- Space is in Excellent Condition
- Laboratory
- High Ceilings
- DOAS Units Supplying 100% Outside Air to the Lab
- High Plume Exhaust Fans Exhausting 100% of the Air
- 10-14 Air Changes Per Hour in the Lab Spaces
- Finished Ceiling Heights 9’ Above the Finish Floor
- Freight Elevator Access
- Emergency Generator Provided by Landlord
PROPERTY OVERVIEW
- 217,692 SF State-of-the-Art Life Science Facility - Located in the 3rd LARGEST LIFE SCIENCE HUB IN THE NATION, San Diego – Carlsbad - HIGHLY FUNCTIONAL R&D FEATURES, 7,000 AMPS of Power, 24’ Clear Heights, Dock & Grade-Level Loading, Outdoor Mechanical Storage - NEWLY RENOVATED CREATIVE CAMPUS, Featuring Modernized Common Area, Two-Story Expansive Lobby, Full-Service Gym, Onsite Bistro, Expansive Outdoor Patio with Hammocks, Fire Terrace, Lounge Areas and Banquet Seating - FULLY SPEC OFFICE/LAB for Suites E & F and Lab Ready Mechanical for Suites D & G - Enhanced monument and directional signage with unrivaled Palomar Airport Road with visibility to 31,831 cars per day - 4.0/1,000 parking - Across the street from McClellan-Palomar Airport for private and commercial travel - Project is close to many high-end restaurants, quick stop eateries, retail and some of Carlsbad's finest hotels and resorts - Executive and workforce housing is all within a short drive providing tenants and their guests with easy access to the Project
PROPERTY FACTS
SELECT TENANTS
- FLOOR
- TENANT NAME
- INDUSTRY
- 1st
- 2051 Cucina Italiana
- Accommodation and Food Services
- 1st
- Activision | Blizzard
- Arts, Entertainment, and Recreation
- 1st
- IDEX Health & Science
- Manufacturing
- 1st
- RCM | Lightbox
- Real Estate
Presented by

FLIGHT | 2051 Palomar Airport Rd
Hmm, there seems to have been an error sending your message. Please try again.
Thanks! Your message was sent.




















