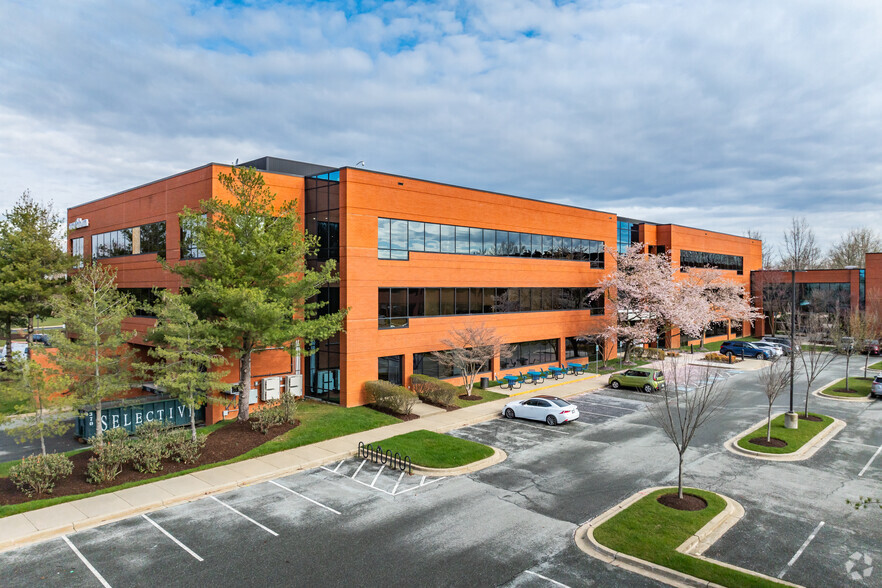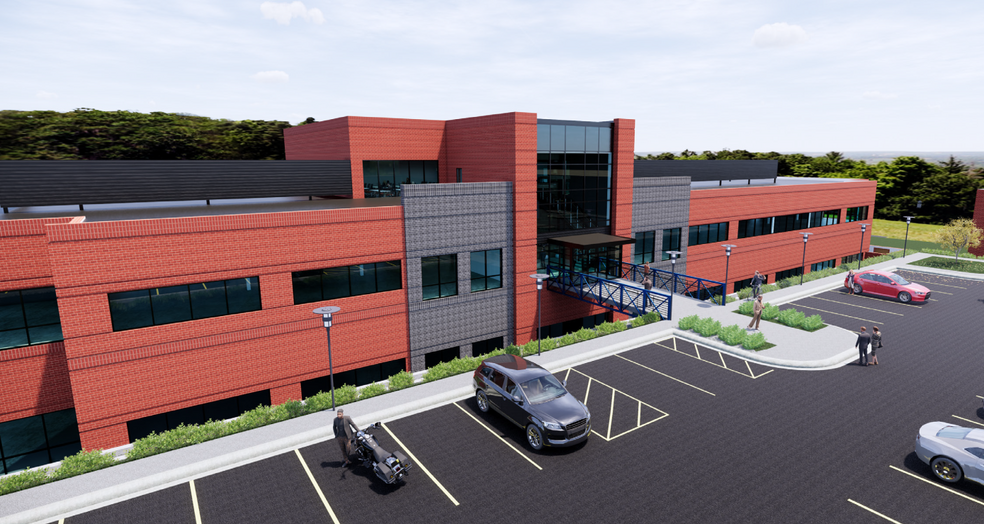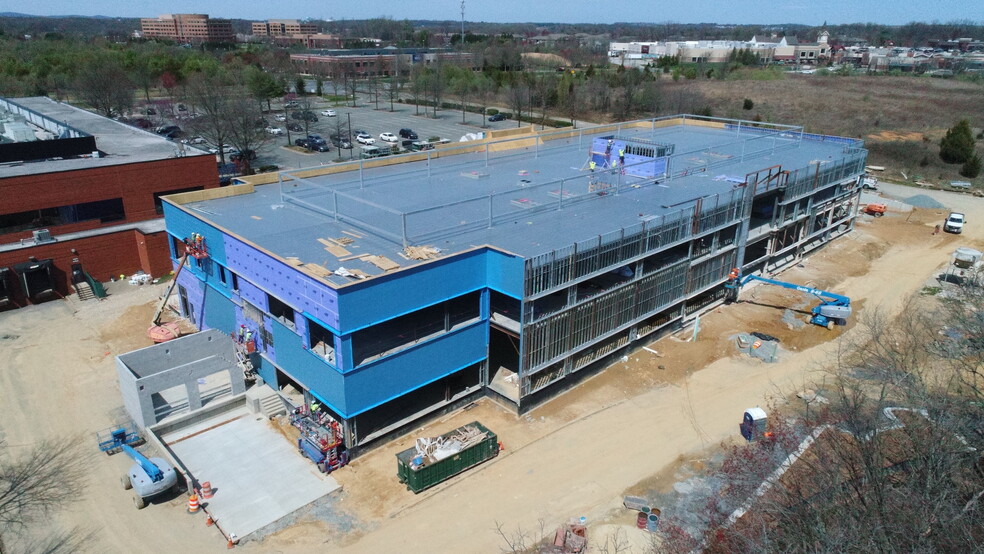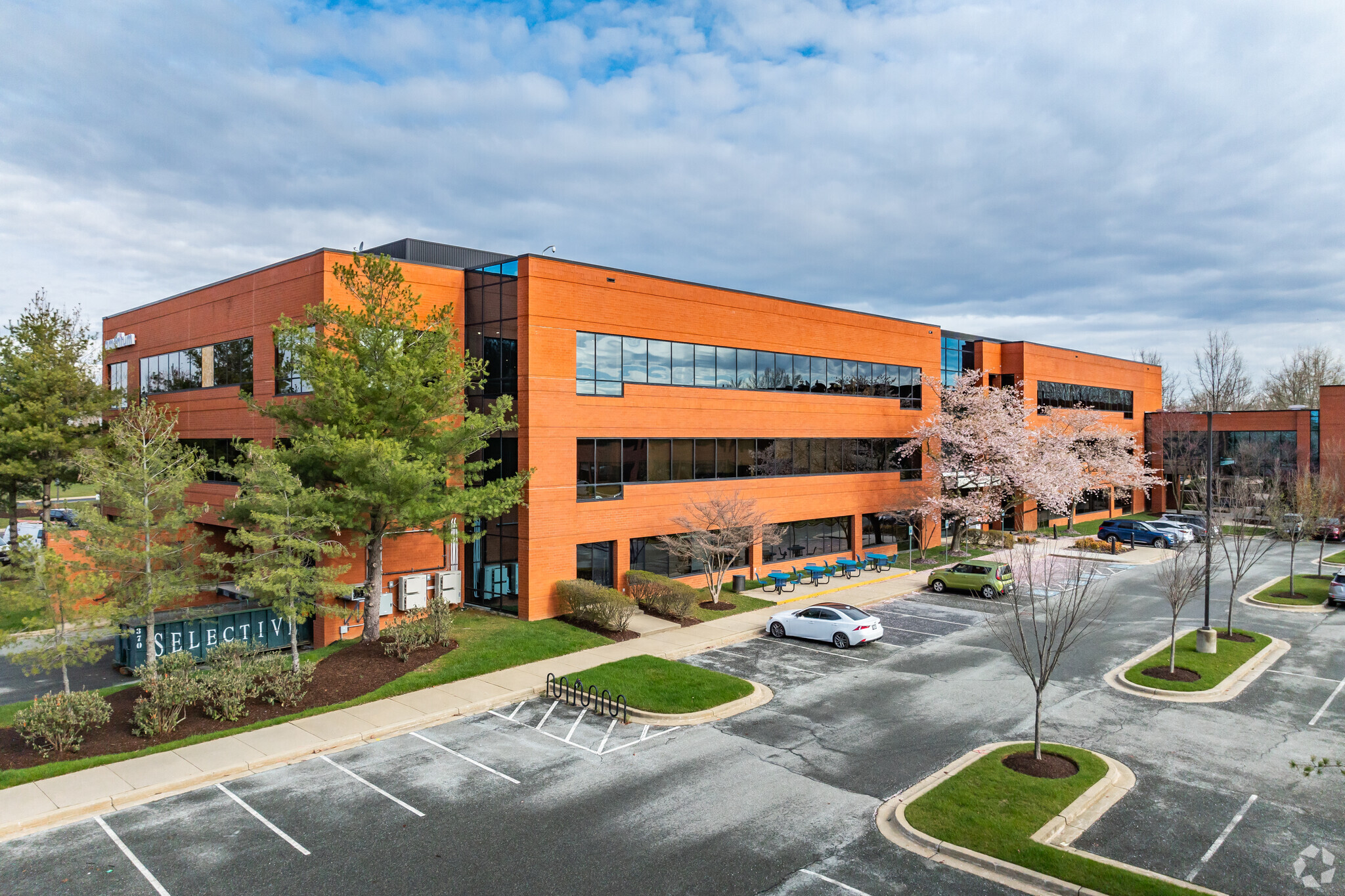PARK HIGHLIGHTS
- Easy access to and from Interstate 270, Germantown Road (Route 118), Father Hurley Boulevard (Route 27), and Observation Drive
- Common amenities include a fully equipped fitness center, a welcoming tenant lounge with seating, and a conference center.
- Multiple retail complexes nearby such as The Shops at Seneca Meadows, Milestone Center, Neelsville Village Center, and the Germantown Town Center.
- Enjoy a serene park atmosphere with landscaped walking paths throughout and abundant, easily accessible surface parking.
PARK FACTS
ALL AVAILABLE SPACES(17)
Display Rental Rate as
- SPACE
- SIZE
- TERM
- RENTAL RATE
- SPACE USE
- CONDITION
- AVAILABLE
Walkable to Wegman’s and The Shops at Seneca Meadows. Amenity package in this building includes conference room, cafe/lounge, gym/locker rooms.
- Rate includes utilities, building services and property expenses
- Fits 4 - 10 People
- Central Air Conditioning
- Office intensive layout
- Space is in Excellent Condition
Each suite includes BSL2 laboratories with adjacent private offices and/or co-working space. Laboratories equipped with sink, casework, and Generator backed up electric outlets. Laboratories include area for additional equipment needed including incubator stacks, Biosafety Cabinets, and refrigerators/freezers. Shared Laboratory spaces equipped with point of use DI Water system, Ice Maker, Glassware washer and Autoclave. Shared Conference, cafe/lounge area, and Huddle areas. Free Wi-Fi and high-speed Internet Connections. Brand new building amenities include a tenant lounge, conference center, and fitness center. Flexible Terms (1-10 years). Options to expand within portfolio available.
- Listed lease rate plus proportional share of utilities
- Can be combined with additional space(s) for up to 16,776 SF of adjacent space
- Fits 6 - 18 People
- Laboratory
Each suite includes BSL2 laboratories with adjacent private offices and/or co-working space. Laboratories equipped with sink, casework, and Generator backed up electric outlets. Laboratories include area for additional equipment needed including incubator stacks, Biosafety Cabinets, and refrigerators/freezers. Shared Laboratory spaces equipped with point of use DI Water system, Ice Maker, Glassware washer and Autoclave. Shared Conference, cafe/lounge area, and Huddle areas. Free Wi-Fi and high-speed Internet Connections. Brand new building amenities include a tenant lounge, conference center, and fitness center. Flexible Terms (1-10 years). Options to expand within portfolio available.
- Listed lease rate plus proportional share of utilities
- Can be combined with additional space(s) for up to 16,776 SF of adjacent space
- Fits 6 - 18 People
- Laboratory
Each suite includes BSL2 laboratories with adjacent private offices and/or co-working space. Laboratories equipped with sink, casework, and Generator backed up electric outlets. Laboratories include area for additional equipment needed including incubator stacks, Biosafety Cabinets, and refrigerators/freezers. Shared Laboratory spaces equipped with point of use DI Water system, Ice Maker, Glassware washer and Autoclave. Shared Conference, cafe/lounge area, and Huddle areas. Free Wi-Fi and high-speed Internet Connections. Brand new building amenities include a tenant lounge, conference center, and fitness center. Flexible Terms (1-10 years). Options to expand within portfolio available.
- Listed lease rate plus proportional share of utilities
- Can be combined with additional space(s) for up to 16,776 SF of adjacent space
- Fits 5 - 16 People
- Laboratory
Each suite includes BSL2 laboratories with adjacent private offices and/or co-working space. Laboratories equipped with sink, casework, and Generator backed up electric outlets. Laboratories include area for additional equipment needed including incubator stacks, Biosafety Cabinets, and refrigerators/freezers. Shared Laboratory spaces equipped with point of use DI Water system, Ice Maker, Glassware washer and Autoclave. Shared Conference, cafe/lounge area, and Huddle areas. Free Wi-Fi and high-speed Internet Connections. Brand new building amenities include a tenant lounge, conference center, and fitness center. Flexible Terms (1-10 years). Options to expand within portfolio available.
- Listed lease rate plus proportional share of utilities
- Can be combined with additional space(s) for up to 16,776 SF of adjacent space
- Fits 7 - 22 People
- Laboratory
Each suite includes BSL2 laboratories with adjacent private offices and/or co-working space. Laboratories equipped with sink, casework, and Generator backed up electric outlets. Laboratories include area for additional equipment needed including incubator stacks, Biosafety Cabinets, and refrigerators/freezers. Shared Laboratory spaces equipped with point of use DI Water system, Ice Maker, Glassware washer and Autoclave. Shared Conference, cafe/lounge area, and Huddle areas. Free Wi-Fi and high-speed Internet Connections. Brand new building amenities include a tenant lounge, conference center, and fitness center. Flexible Terms (1-10 years). Options to expand within portfolio available.
- Listed lease rate plus proportional share of utilities
- Can be combined with additional space(s) for up to 16,776 SF of adjacent space
- Fits 4 - 11 People
- Laboratory
Each suite includes BSL2 laboratories with adjacent private offices and/or co-working space. Laboratories equipped with sink, casework, and Generator backed up electric outlets. Laboratories include area for additional equipment needed including incubator stacks, Biosafety Cabinets, and refrigerators/freezers. Shared Laboratory spaces equipped with point of use DI Water system, Ice Maker, Glassware washer and Autoclave. Shared Conference, cafe/lounge area, and Huddle areas. Free Wi-Fi and high-speed Internet Connections. Brand new building amenities include a tenant lounge, conference center, and fitness center. Flexible Terms (1-10 years). Options to expand within portfolio available.
- Listed lease rate plus proportional share of utilities
- Can be combined with additional space(s) for up to 16,776 SF of adjacent space
- Fits 4 - 11 People
- Laboratory
Each suite includes BSL2 laboratories with adjacent private offices and/or co-working space. Laboratories equipped with sink, casework, and Generator backed up electric outlets. Laboratories include area for additional equipment needed including incubator stacks, Biosafety Cabinets, and refrigerators/freezers. Shared Laboratory spaces equipped with point of use DI Water system, Ice Maker, Glassware washer and Autoclave. Shared Conference, cafe/lounge area, and Huddle areas. Free Wi-Fi and high-speed Internet Connections. Brand new building amenities include a tenant lounge, conference center, and fitness center. Flexible Terms (1-10 years). Options to expand within portfolio available.
- Listed lease rate plus proportional share of utilities
- Can be combined with additional space(s) for up to 16,776 SF of adjacent space
- Fits 4 - 11 People
- Laboratory
Each suite includes BSL2 laboratories with adjacent private offices and/or co-working space. Laboratories equipped with sink, casework, and Generator backed up electric outlets. Laboratories include area for additional equipment needed including incubator stacks, Biosafety Cabinets, and refrigerators/freezers. Shared Laboratory spaces equipped with point of use DI Water system, Ice Maker, Glassware washer and Autoclave. Shared Conference, cafe/lounge area, and Huddle areas. Free Wi-Fi and high-speed Internet Connections. Brand new building amenities include a tenant lounge, conference center, and fitness center. Flexible Terms (1-10 years). Options to expand within portfolio available.
- Listed lease rate plus proportional share of utilities
- Can be combined with additional space(s) for up to 16,776 SF of adjacent space
- Fits 4 - 11 People
- Laboratory
Each suite includes BSL2 laboratories with adjacent private offices and/or co-working space. Laboratories equipped with sink, casework, and Generator backed up electric outlets. Laboratories include area for additional equipment needed including incubator stacks, Biosafety Cabinets, and refrigerators/freezers. Shared Laboratory spaces equipped with point of use DI Water system, Ice Maker, Glassware washer and Autoclave. Shared Conference, cafe/lounge area, and Huddle areas. Free Wi-Fi and high-speed Internet Connections. Brand new building amenities include a tenant lounge, conference center, and fitness center. Flexible Terms (1-10 years). Options to expand within portfolio available.
- Listed lease rate plus proportional share of utilities
- Can be combined with additional space(s) for up to 16,776 SF of adjacent space
- Fits 7 - 21 People
- Laboratory
Top floor existing office space; can be subdivided as needed. Contiguous to Propel Labs Germantown—perfect opportunity for Lab conversion. Amenity package in building: conference room, café/lounge, gym/locker rooms. Walkable to Wegman’s and The Shops at Seneca Meadows
- Rate includes utilities, building services and property expenses
- Laboratory
- Fits 9 - 150 People
| Space | Size | Term | Rental Rate | Space Use | Condition | Available |
| 1st Floor, Ste 105 | 1,216 SF | Negotiable | $26.50 /SF/YR | Office | Full Build-Out | 30 Days |
| 3rd Floor, Ste 300-A | 2,175 SF | Negotiable | $62.00 /SF/YR | Office | - | Now |
| 3rd Floor, Ste 300-B | 2,228 SF | Negotiable | $62.00 /SF/YR | Office | - | Now |
| 3rd Floor, Ste 300-C | 1,973 SF | Negotiable | $62.00 /SF/YR | Office | - | Now |
| 3rd Floor, Ste 300-D | 2,639 SF | Negotiable | $62.00 /SF/YR | Office | - | Now |
| 3rd Floor, Ste 300-E | 1,320 SF | Negotiable | $62.00 /SF/YR | Office | - | Now |
| 3rd Floor, Ste 300-F | 1,304 SF | Negotiable | $62.00 /SF/YR | Office | - | Now |
| 3rd Floor, Ste 300-G | 1,303 SF | Negotiable | $62.00 /SF/YR | Office | - | Now |
| 3rd Floor, Ste 300-H | 1,304 SF | Negotiable | $62.00 /SF/YR | Office | - | Now |
| 3rd Floor, Ste 300-I | 2,530 SF | Negotiable | $62.00 /SF/YR | Office | - | Now |
| 3rd Floor, Ste 350 | 3,500-18,731 SF | Negotiable | $26.50 /SF/YR | Office | - | Now |
20501 Seneca Meadows Pky - 1st Floor - Ste 105
20501 Seneca Meadows Pky - 3rd Floor - Ste 300-A
20501 Seneca Meadows Pky - 3rd Floor - Ste 300-B
20501 Seneca Meadows Pky - 3rd Floor - Ste 300-C
20501 Seneca Meadows Pky - 3rd Floor - Ste 300-D
20501 Seneca Meadows Pky - 3rd Floor - Ste 300-E
20501 Seneca Meadows Pky - 3rd Floor - Ste 300-F
20501 Seneca Meadows Pky - 3rd Floor - Ste 300-G
20501 Seneca Meadows Pky - 3rd Floor - Ste 300-H
20501 Seneca Meadows Pky - 3rd Floor - Ste 300-I
20501 Seneca Meadows Pky - 3rd Floor - Ste 350
- SPACE
- SIZE
- TERM
- RENTAL RATE
- SPACE USE
- CONDITION
- AVAILABLE
Building 10 at 20521 Seneca Meadows Parkway offers an incredibly hi-tech life science building in a campus setting. This 73,166-square-foot lab space, delivered Q1 2024, and is constructed with efficient floor plates, 16 to 18-foot clear heights, and four dock-high enclosed loading bays. 20521 Seneca Meadows Parkway features a striking lobby and building signage opportunities. Ample space in two lots adjacent to Building 10 allows for at least 500,000 square feet of additional growth. Also equipped with two service elevators and grade level access on both floors.
- Laboratory
- Fits 25 - 288 People
Building 10 at 20521 Seneca Meadows Parkway offers an incredibly hi-tech life science building in a campus setting. This 73,166-square-foot lab space, delivered Q1 2024, and is constructed with efficient floor plates, 16 to 18-foot clear heights, and four dock-high enclosed loading bays. 20521 Seneca Meadows Parkway features a striking lobby and building signage opportunities. Ample space in two lots adjacent to Building 10 allows for at least 500,000 square feet of additional growth. Also equipped with two service elevators and grade level access on both floors.
- Laboratory
- Fits 25 - 298 People
| Space | Size | Term | Rental Rate | Space Use | Condition | Available |
| 1st Floor - 130 | 8,152 SF | Negotiable | Upon Request | Flex | - | Now |
| 2nd Floor - 230 | 7,906 SF | Negotiable | Upon Request | Flex | - | Now |
20521 Seneca Meadows Pky - 1st Floor - 130
20521 Seneca Meadows Pky - 2nd Floor - 230
- SPACE
- SIZE
- TERM
- RENTAL RATE
- SPACE USE
- CONDITION
- AVAILABLE
Two dock-high loading doors, fully conditioned, end cap space with building signage facing I270 available.
- Lease rate does not include utilities, property expenses or building services
- Central Air Conditioning
- Drop Ceilings
- 2 Loading Docks
- Raised Floor
- Conference Rooms
Fully conditioned flex office with 1 loading dock.
- Lease rate does not include utilities, property expenses or building services
- 1 Loading Dock
| Space | Size | Term | Rental Rate | Space Use | Condition | Available |
| 1st Floor - 20320-20324 | 18,933 SF | Negotiable | $18.50 /SF/YR | Flex | - | Now |
| 1st Floor - 20328 | 4,983 SF | Negotiable | $18.50 /SF/YR | Flex | - | Now |
20310-20330 Seneca Meadows Pky - 1st Floor - 20320-20324
20310-20330 Seneca Meadows Pky - 1st Floor - 20328
- SPACE
- SIZE
- TERM
- RENTAL RATE
- SPACE USE
- CONDITION
- AVAILABLE
Building signage facing Seneca Meadows Pkwy, Two (2) loading docks
- Lease rate does not include utilities, property expenses or building services
- 2 Loading Docks
| Space | Size | Term | Rental Rate | Space Use | Condition | Available |
| 1st Floor - 20403-20405 | 8,580 SF | Negotiable | $18.50 /SF/YR | Flex | - | 90 Days |
20401-20413 Seneca Meadows Pky - 1st Floor - 20403-20405
- SPACE
- SIZE
- TERM
- RENTAL RATE
- SPACE USE
- CONDITION
- AVAILABLE
Newly built lab, vivarium and office space.
- Fully Built-Out as Research and Development Space
- Fits 113 - 360 People
- Mostly Open Floor Plan Layout
- Space is in Excellent Condition
| Space | Size | Term | Rental Rate | Space Use | Condition | Available |
| 2nd Floor | 45,000 SF | Negotiable | Upon Request | Office | Full Build-Out | 30 Days |
20511 Seneca Meadows Pky - 2nd Floor
PARK OVERVIEW
Building 10 at 20521 Seneca Meadows Parkway offers an incredibly high-tech life science building in a campus setting. This 73,166-square-foot lab space is constructed with efficient floor plates, 16-foot to 18-foot clear heights, and four dock-high enclosed loading bays. 20521 Seneca Meadows Parkway features a striking lobby and building signage opportunities. Ample space in two lots adjacent to Building 10 allows for at least 500,000 square feet of additional growth. In addition to the Seneca Meadows Corporate Center, tenants of Building 10 will appreciate campus amenities, including fully equipped conference rooms, a fitness center with private showers and locker rooms, Wi-Fi connectivity, a tenant lounge, and a coffee bar. Prominent corporate tenants in the center include Precigen, Sirnaomics, Senseonics, IBM, and Zebra. Nearby campuses include the University of Maryland, Montgomery College, and 36 Blue-Ribbon High Schools, all of which contribute to the vast employment pool in Germantown. Centrally located, 20521 Seneca Meadows Parkway is three minutes from Interstate 270, 12 minutes from ICC 200, 18 minutes from Interstate 495, 25 minutes from Frederick, Maryland, and 35 minutes from Washington, DC. Access to the corporate center is easy with the numerous nearby highways and public transportation nodes such as the MARC commuter rail. Retail complexes near Seneca Meadows Corporate Center include The Shops at Seneca Meadows, Milestone Center, and the Germantown Town Center, full of dining, shopping, and service options. Nearby national tenants include Walmart, Target, Best Buy, The Home Depot, Wegmans, Onelife Fitness, Panera Bread, and PetSmart. Germantown creates a sense of seclusion with the perfect blend of tranquil countryside and bustling city. Located 49 miles from Baltimore and 26 miles northwest of Washington, DC, Germantown is a premier spot for big-city convenience. The area's must-see locations and outdoor adventures include Seneca Creek State Park and South Germantown Recreational Park. Boasting a wide array of corporate neighbors in life science-related fields, abundant amenities, and a convenient location, 20521 Seneca Meadows Parkway is the ideal location for thriving businesses.
- Conferencing Facility
- Monument Signage
PARK BROCHURE
ABOUT GERMANTOWN
Germantown's diverse population is the logical result of affordability pinch closer into Washington, D.C., and economic expansion heading up Interstate 270. Maryland's third-most populous city and a connective link from Gaithersburg and Frederick, Germantown's commercial real estate houses a dynamic business hub at the northern end of Montgomery County.
The I-270 corridor is literally and metaphorically a driving force in MoCo, and Germantown's consistent and notable growth for several decades derives from companies—and the workers—who want to be connected. Federal and local government, IT, and biomedical tenants are heavy office, flex, and industrial users here. Milestone Business Park, Seneca Meadows Corporate Center, and Pinkney Innovation Complex for Science and Technology are large hubs. Commercial tenants can take Interstate 70 or Highway 200 to business nodes in the Baltimore Metropolitan Area, as well as the country's most trafficked artery, Interstate 95. The I-95 corridor is 1,900 miles of highway stretching from Maine to Miami.
Retail and residential density are key to Germantown's success story. The Shops at Seneca Meadows, Milestone Center, and Germantown Town Center are among the top retail destinations. There are dining options, shopping options, and service options available at these centers. Walmart, Target, Best Buy, The Home Depot, Wegmans, Onelife Fitness, Panera Bread, and PetSmart are nearby national tenants.
Germantown's office and flex buildings are close to Interstate 270 and the Intercounty Connector (ICC 200), which connects to residential bases outside the area via Interstates 495 and 70. A MARC (Maryland Area Regional Commuter) train brings commuters to and from Washington, DC, and connects riders with Martinsburg, West Virginia, in roughly one hour.
LEASING TEAM
Mike Maites, Director of Leasing
Andy Chod, Co-President
In his free time he enjoys spending time with his wife and two kids, playing the drums, skiing, playing pinball, and cheering on the Washington Capitals and St. Louis Blues.
Ben Wiebusch, Leasing Associate
ABOUT THE OWNER
OTHER PROPERTIES IN THE MINKOFF DEVELOPMENT CORPORATION PORTFOLIO
ABOUT THE ARCHITECT


























