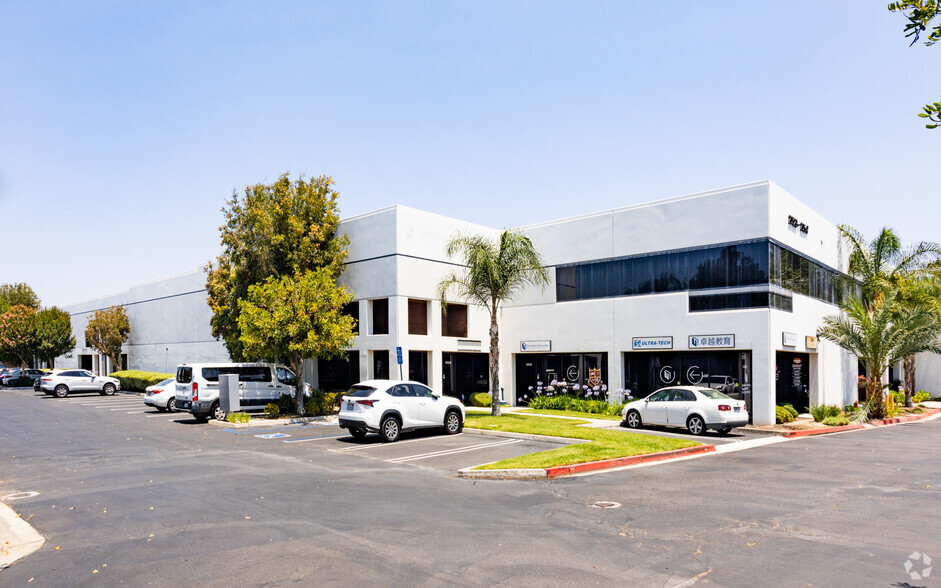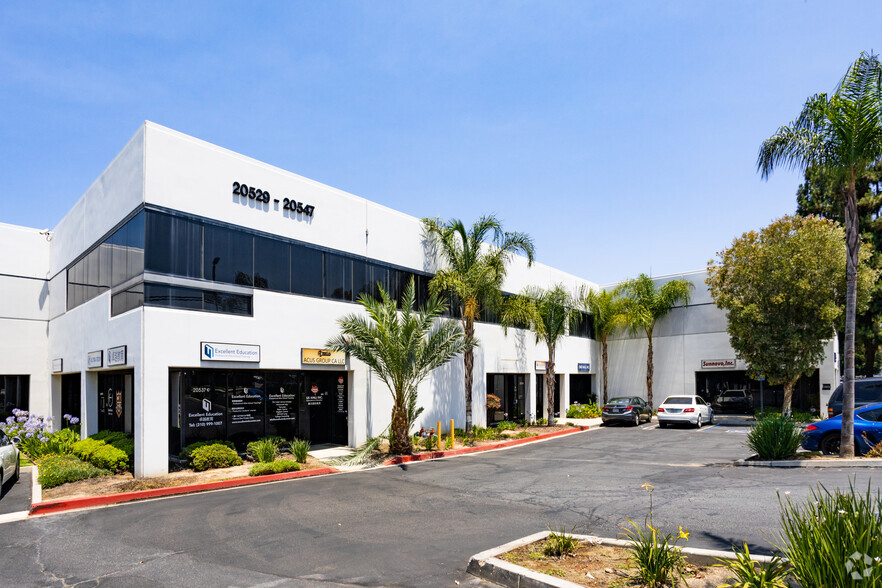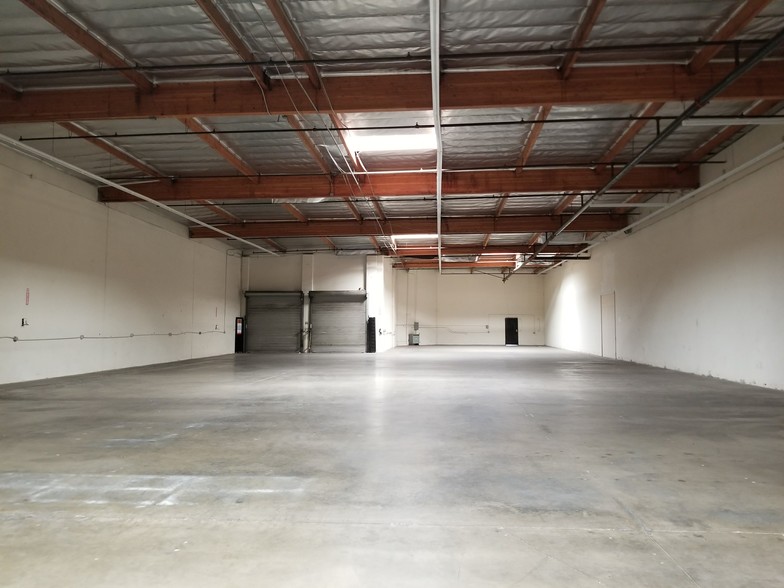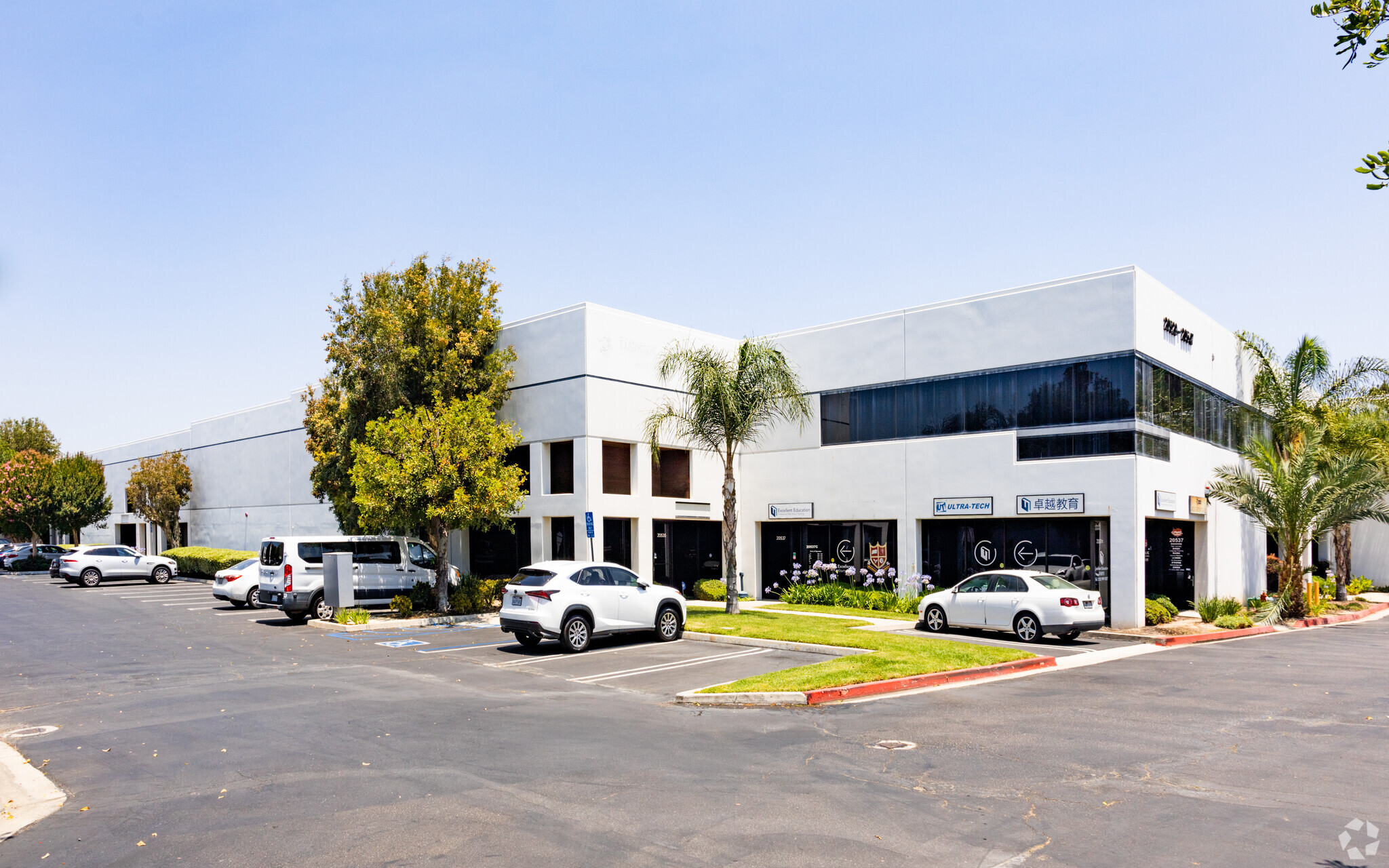
This feature is unavailable at the moment.
We apologize, but the feature you are trying to access is currently unavailable. We are aware of this issue and our team is working hard to resolve the matter.
Please check back in a few minutes. We apologize for the inconvenience.
- LoopNet Team
thank you

Your email has been sent!
20529-20547 E Walnut Dr N
717 - 56,311 SF of Space Available in Walnut, CA 91789



Features
all available spaces(8)
Display Rental Rate as
- Space
- Size
- Term
- Rental Rate
- Space Use
- Condition
- Available
Address: 20531 E Walnut Dr. N, Walnut, CA 91789 Available for lease, 11,838 SF industrial warehouse unit. 1,500 SF office, 2 DH (dock high) loading, Sprinklered. 20' clear height. Professional business park environment.
- Listed rate may not include certain utilities, building services and property expenses
- 2 Loading Docks
- 2 Dock High Loading Positions
- 1,500 SF Office
- Includes 1,500 SF of dedicated office space
- Professional Business Park Environment
- 20' Clear Height
Address: 20531-20533 E Walnut Dr. N, Walnut, CA 91789 Available for lease, 2 contiguous units {10,110 SF and 11,838 SF) can be leased together or separately. 2,900 SF total office, 2 DH (dock high) loading, Sprinklered. 20' clear height. Professional business park environment.
- Listed rate may not include certain utilities, building services and property expenses
- Professional Business Park Environment
- Can Be Leased Together or Separately
- 20' Clear Height
- Includes 2,900 SF of dedicated office space
- 2 Contiguous Units (10,110 SF and 11,838 SF )
- 5 Dock High Loading Positions
- 2,900 SF Total Office
Address: 20533 E Walnut Dr. N, Walnut, CA 91789 Available for lease, 10,110 SF industrial warehouse unit. 1,400 SF office, 3 DH (dock high) loading, Sprinklered. 20' clear height. Professional business park environment.
- Listed rate may not include certain utilities, building services and property expenses
- 3 Dock High Loading Positions
- 20' Clear Height
- Includes 1,400 SF of dedicated office space
- 3 Dock High Loading Positions
- 1,400 SF Office
6,858 SF industrial for lease. Professional business park environment. 1,100 SF office. 19' clear height. Available February 1, 2025. No additional CAM fee.
- Listed rate may not include certain utilities, building services and property expenses
- 1 Drive Bay
- Includes 1,100 SF of dedicated office space
- Space is in Excellent Condition
Available 1st floor office unit, 717 SF, 829-A
- Listed rate may not include certain utilities, building services and property expenses
- Mostly Open Floor Plan Layout
- Space is in Excellent Condition
- Fully Built-Out as Standard Office
- Fits 2 - 6 People
- Listed rate may not include certain utilities, building services and property expenses
- Space is in Excellent Condition
- Professional Business Park Environment
- Fits 3 - 8 People
- 998 SF 2nd Floor Office Available For Lease
- 3 Private Offices, 1 Large Open Area
Well appointed 2,675 SF 2nd floor office unit. , large wide open area, conference room, 2 private offices, restrooms, kitchen area, coffee bar/sink area, 2 private restrooms.
- Listed rate may not include certain utilities, building services and property expenses
- Fits 7 - 22 People
2nd floor office unit for lease, 1.167 SF total.
- Listed rate may not include certain utilities, building services and property expenses
- Mostly Open Floor Plan Layout
- Space is in Excellent Condition
- Fully Built-Out as Standard Office
- Fits 3 - 10 People
| Space | Size | Term | Rental Rate | Space Use | Condition | Available |
| 1st Floor - 20531 | 11,838 SF | Negotiable | $19.80 /SF/YR $1.65 /SF/MO $234,392 /YR $19,533 /MO | Industrial | - | Now |
| 1st Floor - 20531-20533 | 21,948 SF | Negotiable | $19.80 /SF/YR $1.65 /SF/MO $434,570 /YR $36,214 /MO | Industrial | - | Now |
| 1st Floor - 20533 | 10,110 SF | Negotiable | $20.28 /SF/YR $1.69 /SF/MO $205,031 /YR $17,086 /MO | Industrial | - | Now |
| 1st Floor - 801 | 6,858 SF | 3-5 Years | $20.28 /SF/YR $1.69 /SF/MO $139,080 /YR $11,590 /MO | Industrial | Full Build-Out | February 01, 2025 |
| 1st Floor, Ste 829-A | 717 SF | 1-5 Years | $24.60 /SF/YR $2.05 /SF/MO $17,638 /YR $1,470 /MO | Office | Full Build-Out | Now |
| 2nd Floor, Ste 20547-H | 998 SF | Negotiable | $24.60 /SF/YR $2.05 /SF/MO $24,551 /YR $2,046 /MO | Office | - | Now |
| 2nd Floor, Ste 807 | 2,675 SF | Negotiable | $23.88 /SF/YR $1.99 /SF/MO $63,879 /YR $5,323 /MO | Office | Full Build-Out | January 31, 2025 |
| 2nd Floor, Ste 831 A11E | 1,167 SF | 1-5 Years | $24.60 /SF/YR $2.05 /SF/MO $28,708 /YR $2,392 /MO | Office | Full Build-Out | Now |
1st Floor - 20531
| Size |
| 11,838 SF |
| Term |
| Negotiable |
| Rental Rate |
| $19.80 /SF/YR $1.65 /SF/MO $234,392 /YR $19,533 /MO |
| Space Use |
| Industrial |
| Condition |
| - |
| Available |
| Now |
1st Floor - 20531-20533
| Size |
| 21,948 SF |
| Term |
| Negotiable |
| Rental Rate |
| $19.80 /SF/YR $1.65 /SF/MO $434,570 /YR $36,214 /MO |
| Space Use |
| Industrial |
| Condition |
| - |
| Available |
| Now |
1st Floor - 20533
| Size |
| 10,110 SF |
| Term |
| Negotiable |
| Rental Rate |
| $20.28 /SF/YR $1.69 /SF/MO $205,031 /YR $17,086 /MO |
| Space Use |
| Industrial |
| Condition |
| - |
| Available |
| Now |
1st Floor - 801
| Size |
| 6,858 SF |
| Term |
| 3-5 Years |
| Rental Rate |
| $20.28 /SF/YR $1.69 /SF/MO $139,080 /YR $11,590 /MO |
| Space Use |
| Industrial |
| Condition |
| Full Build-Out |
| Available |
| February 01, 2025 |
1st Floor, Ste 829-A
| Size |
| 717 SF |
| Term |
| 1-5 Years |
| Rental Rate |
| $24.60 /SF/YR $2.05 /SF/MO $17,638 /YR $1,470 /MO |
| Space Use |
| Office |
| Condition |
| Full Build-Out |
| Available |
| Now |
2nd Floor, Ste 20547-H
| Size |
| 998 SF |
| Term |
| Negotiable |
| Rental Rate |
| $24.60 /SF/YR $2.05 /SF/MO $24,551 /YR $2,046 /MO |
| Space Use |
| Office |
| Condition |
| - |
| Available |
| Now |
2nd Floor, Ste 807
| Size |
| 2,675 SF |
| Term |
| Negotiable |
| Rental Rate |
| $23.88 /SF/YR $1.99 /SF/MO $63,879 /YR $5,323 /MO |
| Space Use |
| Office |
| Condition |
| Full Build-Out |
| Available |
| January 31, 2025 |
2nd Floor, Ste 831 A11E
| Size |
| 1,167 SF |
| Term |
| 1-5 Years |
| Rental Rate |
| $24.60 /SF/YR $2.05 /SF/MO $28,708 /YR $2,392 /MO |
| Space Use |
| Office |
| Condition |
| Full Build-Out |
| Available |
| Now |
1st Floor - 20531
| Size | 11,838 SF |
| Term | Negotiable |
| Rental Rate | $19.80 /SF/YR |
| Space Use | Industrial |
| Condition | - |
| Available | Now |
Address: 20531 E Walnut Dr. N, Walnut, CA 91789 Available for lease, 11,838 SF industrial warehouse unit. 1,500 SF office, 2 DH (dock high) loading, Sprinklered. 20' clear height. Professional business park environment.
- Listed rate may not include certain utilities, building services and property expenses
- Includes 1,500 SF of dedicated office space
- 2 Loading Docks
- Professional Business Park Environment
- 2 Dock High Loading Positions
- 20' Clear Height
- 1,500 SF Office
1st Floor - 20531-20533
| Size | 21,948 SF |
| Term | Negotiable |
| Rental Rate | $19.80 /SF/YR |
| Space Use | Industrial |
| Condition | - |
| Available | Now |
Address: 20531-20533 E Walnut Dr. N, Walnut, CA 91789 Available for lease, 2 contiguous units {10,110 SF and 11,838 SF) can be leased together or separately. 2,900 SF total office, 2 DH (dock high) loading, Sprinklered. 20' clear height. Professional business park environment.
- Listed rate may not include certain utilities, building services and property expenses
- Includes 2,900 SF of dedicated office space
- Professional Business Park Environment
- 2 Contiguous Units (10,110 SF and 11,838 SF )
- Can Be Leased Together or Separately
- 5 Dock High Loading Positions
- 20' Clear Height
- 2,900 SF Total Office
1st Floor - 20533
| Size | 10,110 SF |
| Term | Negotiable |
| Rental Rate | $20.28 /SF/YR |
| Space Use | Industrial |
| Condition | - |
| Available | Now |
Address: 20533 E Walnut Dr. N, Walnut, CA 91789 Available for lease, 10,110 SF industrial warehouse unit. 1,400 SF office, 3 DH (dock high) loading, Sprinklered. 20' clear height. Professional business park environment.
- Listed rate may not include certain utilities, building services and property expenses
- Includes 1,400 SF of dedicated office space
- 3 Dock High Loading Positions
- 3 Dock High Loading Positions
- 20' Clear Height
- 1,400 SF Office
1st Floor - 801
| Size | 6,858 SF |
| Term | 3-5 Years |
| Rental Rate | $20.28 /SF/YR |
| Space Use | Industrial |
| Condition | Full Build-Out |
| Available | February 01, 2025 |
6,858 SF industrial for lease. Professional business park environment. 1,100 SF office. 19' clear height. Available February 1, 2025. No additional CAM fee.
- Listed rate may not include certain utilities, building services and property expenses
- Includes 1,100 SF of dedicated office space
- 1 Drive Bay
- Space is in Excellent Condition
1st Floor, Ste 829-A
| Size | 717 SF |
| Term | 1-5 Years |
| Rental Rate | $24.60 /SF/YR |
| Space Use | Office |
| Condition | Full Build-Out |
| Available | Now |
Available 1st floor office unit, 717 SF, 829-A
- Listed rate may not include certain utilities, building services and property expenses
- Fully Built-Out as Standard Office
- Mostly Open Floor Plan Layout
- Fits 2 - 6 People
- Space is in Excellent Condition
2nd Floor, Ste 20547-H
| Size | 998 SF |
| Term | Negotiable |
| Rental Rate | $24.60 /SF/YR |
| Space Use | Office |
| Condition | - |
| Available | Now |
- Listed rate may not include certain utilities, building services and property expenses
- Fits 3 - 8 People
- Space is in Excellent Condition
- 998 SF 2nd Floor Office Available For Lease
- Professional Business Park Environment
- 3 Private Offices, 1 Large Open Area
2nd Floor, Ste 807
| Size | 2,675 SF |
| Term | Negotiable |
| Rental Rate | $23.88 /SF/YR |
| Space Use | Office |
| Condition | Full Build-Out |
| Available | January 31, 2025 |
Well appointed 2,675 SF 2nd floor office unit. , large wide open area, conference room, 2 private offices, restrooms, kitchen area, coffee bar/sink area, 2 private restrooms.
- Listed rate may not include certain utilities, building services and property expenses
- Fits 7 - 22 People
2nd Floor, Ste 831 A11E
| Size | 1,167 SF |
| Term | 1-5 Years |
| Rental Rate | $24.60 /SF/YR |
| Space Use | Office |
| Condition | Full Build-Out |
| Available | Now |
2nd floor office unit for lease, 1.167 SF total.
- Listed rate may not include certain utilities, building services and property expenses
- Fully Built-Out as Standard Office
- Mostly Open Floor Plan Layout
- Fits 3 - 10 People
- Space is in Excellent Condition
Warehouse FACILITY FACTS
Presented by

20529-20547 E Walnut Dr N
Hmm, there seems to have been an error sending your message. Please try again.
Thanks! Your message was sent.
















