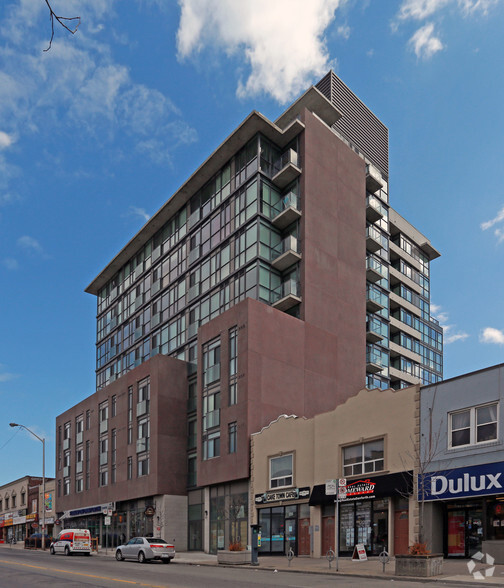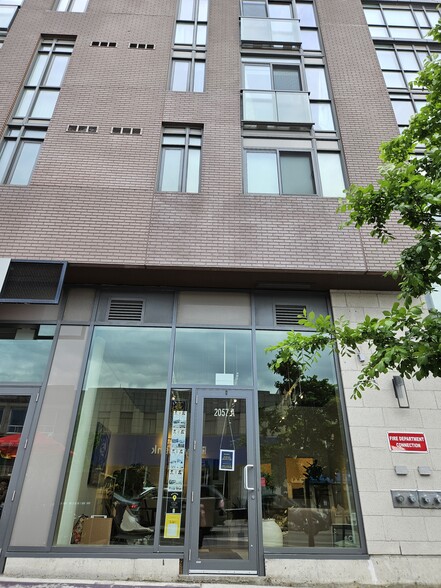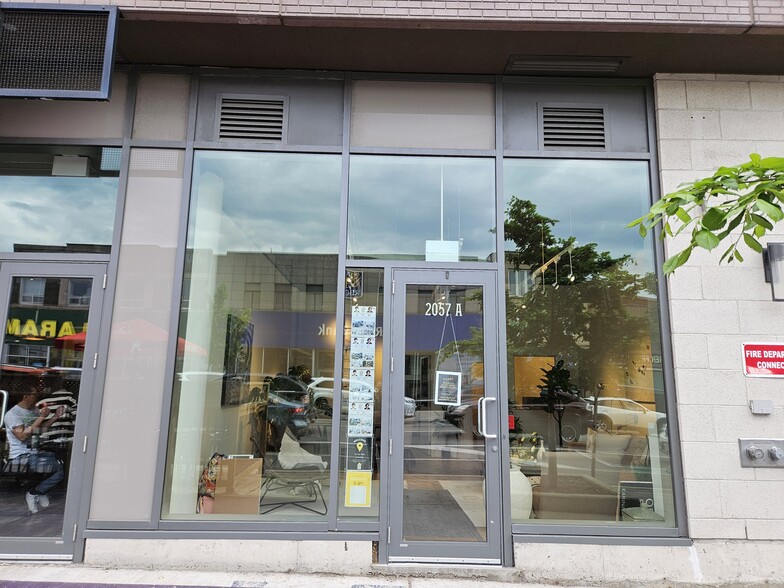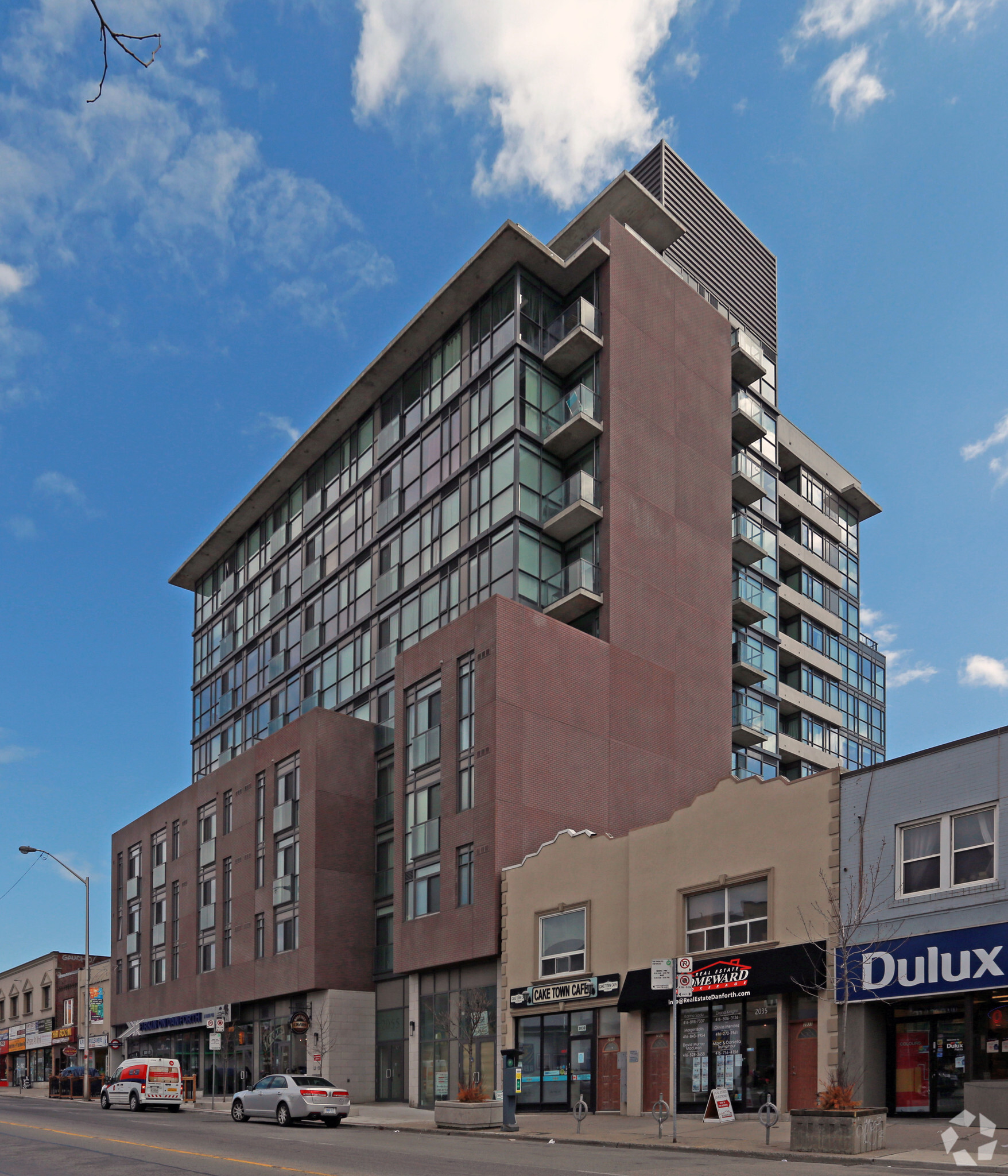
This feature is unavailable at the moment.
We apologize, but the feature you are trying to access is currently unavailable. We are aware of this issue and our team is working hard to resolve the matter.
Please check back in a few minutes. We apologize for the inconvenience.
- LoopNet Team
thank you

Your email has been sent!
Carmelina Residential Condos 2053-2057 Danforth Ave
768 SF of 4-Star Retail Space Available in Toronto, ON M4C 1J6



all available space(1)
Display Rental Rate as
- Space
- Size
- Term
- Rental Rate
- Space Use
- Condition
- Available
Excellent opportunity to sub-lease a retail store fronting on Danforth Ave, at the bottom of a high-rise condominium, just a few minutes to Woodbine Subway station with bus-stop nearby and located in a lovely neighbourhood with bike lanes in front and plenty of drive-by + walk-by traffic! Updated floors, lighting, painting and more with small kitchenette, separate back + office areas and high ceilings throughout! Extras: 1 underground parking included. Updated modern look and feel with high-ceilings throughout!
- Sublease space available from current tenant
- Space is in Excellent Condition
- Security System
- Smoke Detector
- Listed lease rate plus proportional share of utilities
- Central Air and Heating
- Finished Ceilings: 12’ - 16’
- High ceilings, great exposure on Danforth Ave
| Space | Size | Term | Rental Rate | Space Use | Condition | Available |
| Ground | 768 SF | Dec 2027 | $36.38 USD/SF/YR $3.03 USD/SF/MO $391.55 USD/m²/YR $32.63 USD/m²/MO $2,328 USD/MO $27,937 USD/YR | Retail | - | Now |
Ground
| Size |
| 768 SF |
| Term |
| Dec 2027 |
| Rental Rate |
| $36.38 USD/SF/YR $3.03 USD/SF/MO $391.55 USD/m²/YR $32.63 USD/m²/MO $2,328 USD/MO $27,937 USD/YR |
| Space Use |
| Retail |
| Condition |
| - |
| Available |
| Now |
Ground
| Size | 768 SF |
| Term | Dec 2027 |
| Rental Rate | $36.38 USD/SF/YR |
| Space Use | Retail |
| Condition | - |
| Available | Now |
Excellent opportunity to sub-lease a retail store fronting on Danforth Ave, at the bottom of a high-rise condominium, just a few minutes to Woodbine Subway station with bus-stop nearby and located in a lovely neighbourhood with bike lanes in front and plenty of drive-by + walk-by traffic! Updated floors, lighting, painting and more with small kitchenette, separate back + office areas and high ceilings throughout! Extras: 1 underground parking included. Updated modern look and feel with high-ceilings throughout!
- Sublease space available from current tenant
- Listed lease rate plus proportional share of utilities
- Space is in Excellent Condition
- Central Air and Heating
- Security System
- Finished Ceilings: 12’ - 16’
- Smoke Detector
- High ceilings, great exposure on Danforth Ave
PROPERTY FACTS FOR 2053-2057 Danforth Ave , Toronto, ON M4C 1J6
| No. Units | 30 | Apartment Style | High Rise |
| Property Type | Multifamily | Building Size | 117,348 SF |
| Property Subtype | Apartment | Year Built | 2014 |
| No. Units | 30 |
| Property Type | Multifamily |
| Property Subtype | Apartment |
| Apartment Style | High Rise |
| Building Size | 117,348 SF |
| Year Built | 2014 |
Features and Amenities
- Courtyard
- Fitness Center
- Media Center/Movie Theatre
- On-Site Retail
Nearby Major Retailers










Learn More About Leasing Retail Properties
Presented by

Carmelina Residential Condos | 2053-2057 Danforth Ave
Hmm, there seems to have been an error sending your message. Please try again.
Thanks! Your message was sent.





