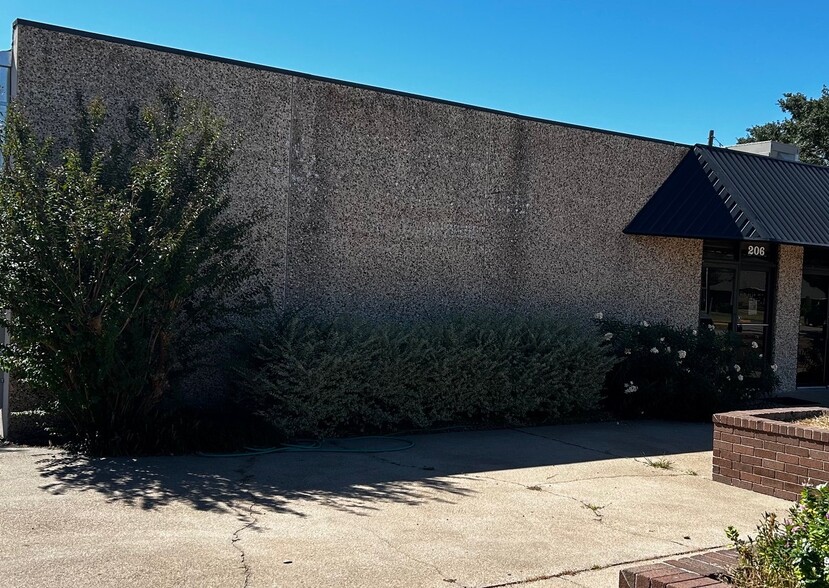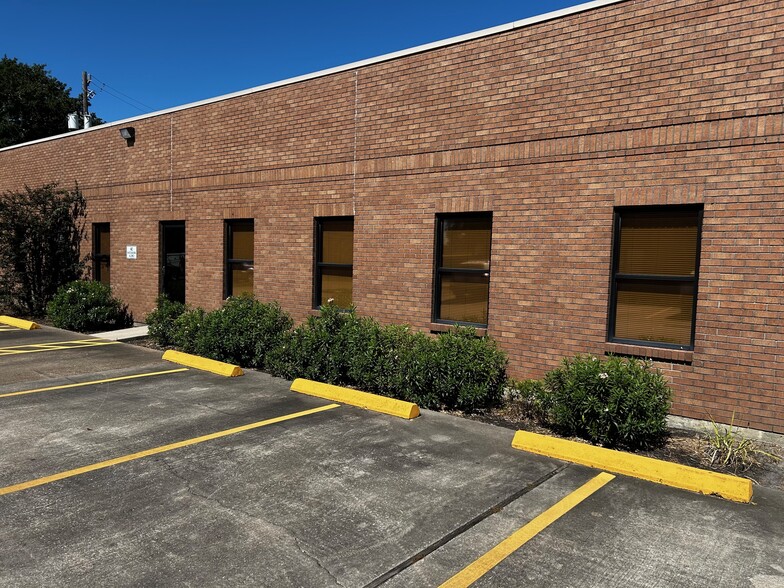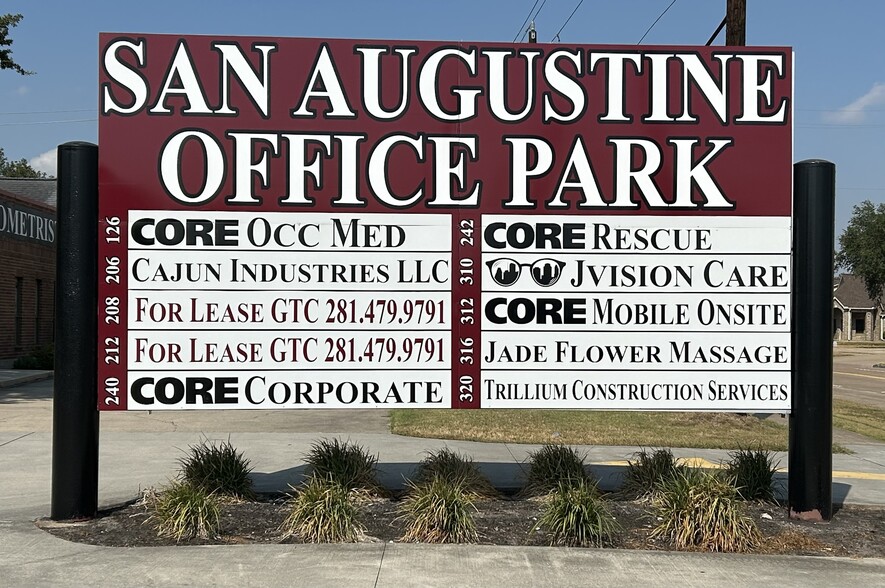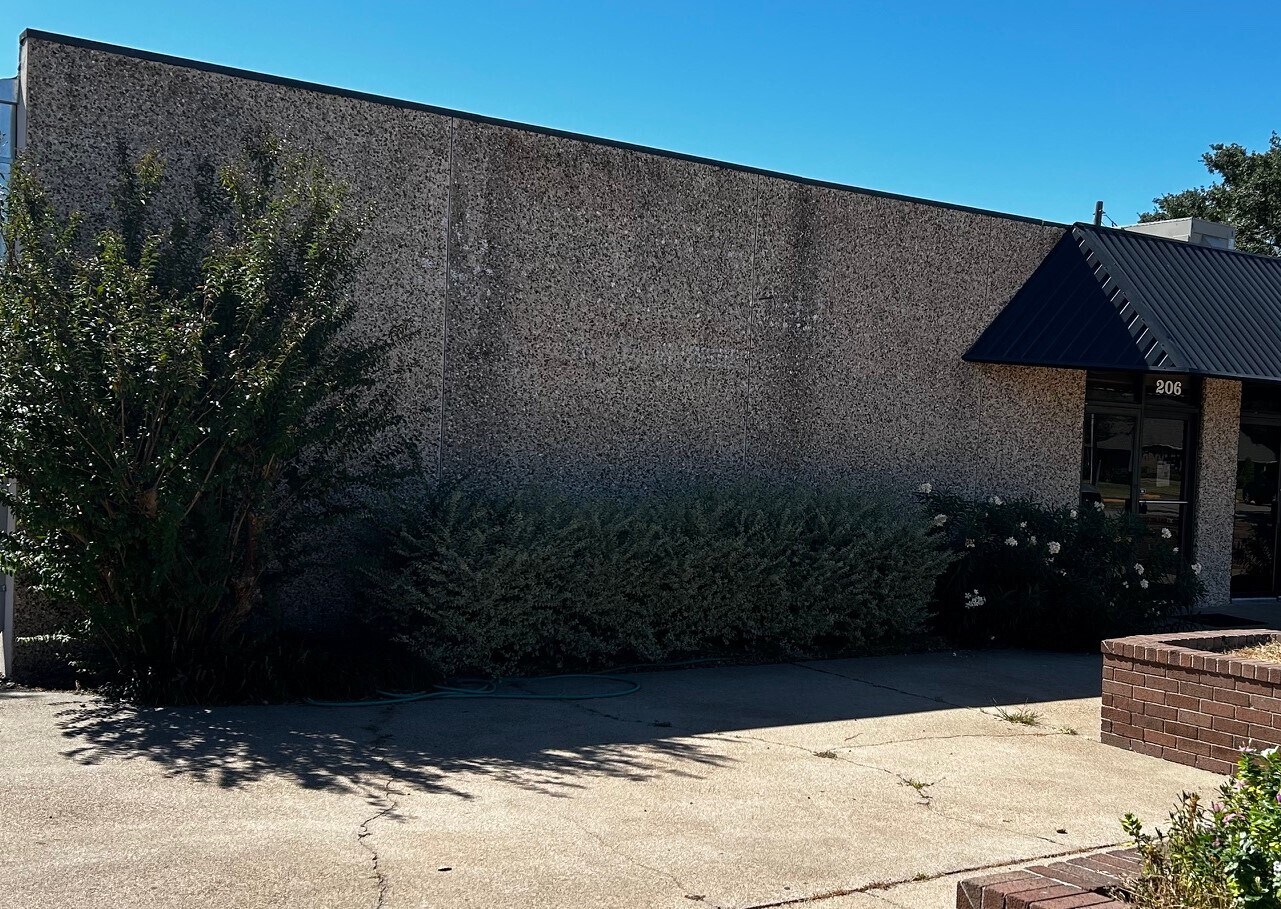
This feature is unavailable at the moment.
We apologize, but the feature you are trying to access is currently unavailable. We are aware of this issue and our team is working hard to resolve the matter.
Please check back in a few minutes. We apologize for the inconvenience.
- LoopNet Team
thank you

Your email has been sent!
206-212 W San Augustine St
1,556 - 4,712 SF of Office/Medical Space Available in Deer Park, TX 77536



Highlights
- Excellent Street Frontage/Signage
all available spaces(2)
Display Rental Rate as
- Space
- Size
- Term
- Rental Rate
- Space Use
- Condition
- Available
Currently built out for recruitment and occupational medicine facility. Training room or large conference, large reception with window to reception, multiple work stations and private offices, 3 private restrooms (1 ADA), large kitchen/break room, rear and side exits. Located in the heart of Deer Park near Center and San Augustine intersection. Office park setting with frontage visibility on San Augustine. Front of building signage available along with tenant listing sign on San Augustine Office Park Sign.
- Listed rate may not include certain utilities, building services and property expenses
- 2 Private Offices
- 3 Workstations
- Kitchen
- Print/Copy Room
- Drop Ceilings
- Street Frontage
- Second Generation Build-out
- Fully Built-Out as Health Care Space
- 1 Conference Room
- Central Air and Heating
- Private Restrooms
- Fully Carpeted
- After Hours HVAC Available
- Bold Signage Available
3 offices, 1 conference room and a private restroom.
- Listed rate may not include certain utilities, building services and property expenses
- 3 Private Offices
- 1 Workstation
- Fully Built-Out as Standard Office
- 1 Conference Room
| Space | Size | Term | Rental Rate | Space Use | Condition | Available |
| 1st Floor, Ste 206 | 1,600-3,156 SF | Negotiable | $16.80 /SF/YR $1.40 /SF/MO $180.83 /m²/YR $15.07 /m²/MO $4,418 /MO $53,021 /YR | Office/Medical | Full Build-Out | Now |
| 1st Floor, Ste 210 | 1,556 SF | Negotiable | $16.80 /SF/YR $1.40 /SF/MO $180.83 /m²/YR $15.07 /m²/MO $2,178 /MO $26,141 /YR | Office/Medical | Full Build-Out | Now |
1st Floor, Ste 206
| Size |
| 1,600-3,156 SF |
| Term |
| Negotiable |
| Rental Rate |
| $16.80 /SF/YR $1.40 /SF/MO $180.83 /m²/YR $15.07 /m²/MO $4,418 /MO $53,021 /YR |
| Space Use |
| Office/Medical |
| Condition |
| Full Build-Out |
| Available |
| Now |
1st Floor, Ste 210
| Size |
| 1,556 SF |
| Term |
| Negotiable |
| Rental Rate |
| $16.80 /SF/YR $1.40 /SF/MO $180.83 /m²/YR $15.07 /m²/MO $2,178 /MO $26,141 /YR |
| Space Use |
| Office/Medical |
| Condition |
| Full Build-Out |
| Available |
| Now |
1st Floor, Ste 206
| Size | 1,600-3,156 SF |
| Term | Negotiable |
| Rental Rate | $16.80 /SF/YR |
| Space Use | Office/Medical |
| Condition | Full Build-Out |
| Available | Now |
Currently built out for recruitment and occupational medicine facility. Training room or large conference, large reception with window to reception, multiple work stations and private offices, 3 private restrooms (1 ADA), large kitchen/break room, rear and side exits. Located in the heart of Deer Park near Center and San Augustine intersection. Office park setting with frontage visibility on San Augustine. Front of building signage available along with tenant listing sign on San Augustine Office Park Sign.
- Listed rate may not include certain utilities, building services and property expenses
- Fully Built-Out as Health Care Space
- 2 Private Offices
- 1 Conference Room
- 3 Workstations
- Central Air and Heating
- Kitchen
- Private Restrooms
- Print/Copy Room
- Fully Carpeted
- Drop Ceilings
- After Hours HVAC Available
- Street Frontage
- Bold Signage Available
- Second Generation Build-out
1st Floor, Ste 210
| Size | 1,556 SF |
| Term | Negotiable |
| Rental Rate | $16.80 /SF/YR |
| Space Use | Office/Medical |
| Condition | Full Build-Out |
| Available | Now |
3 offices, 1 conference room and a private restroom.
- Listed rate may not include certain utilities, building services and property expenses
- Fully Built-Out as Standard Office
- 3 Private Offices
- 1 Conference Room
- 1 Workstation
Property Overview
Fronts San Augustine Street. Ample parking. Existing 2nd generation buildout. Electric Signage space on building with street visibility. Modifications to existing buildout welcome. Professionally managed office park environment. CAM covers water, sewer, trash, landscaping, parking, park signage maintenance, exterior lighting, HVAC contract, general management.
- Controlled Access
- Security System
- Signage
- Kitchen
- Central Heating
- Partitioned Offices
- Air Conditioning
PROPERTY FACTS
Presented by
Glenn Tolar Company
206-212 W San Augustine St
Hmm, there seems to have been an error sending your message. Please try again.
Thanks! Your message was sent.









