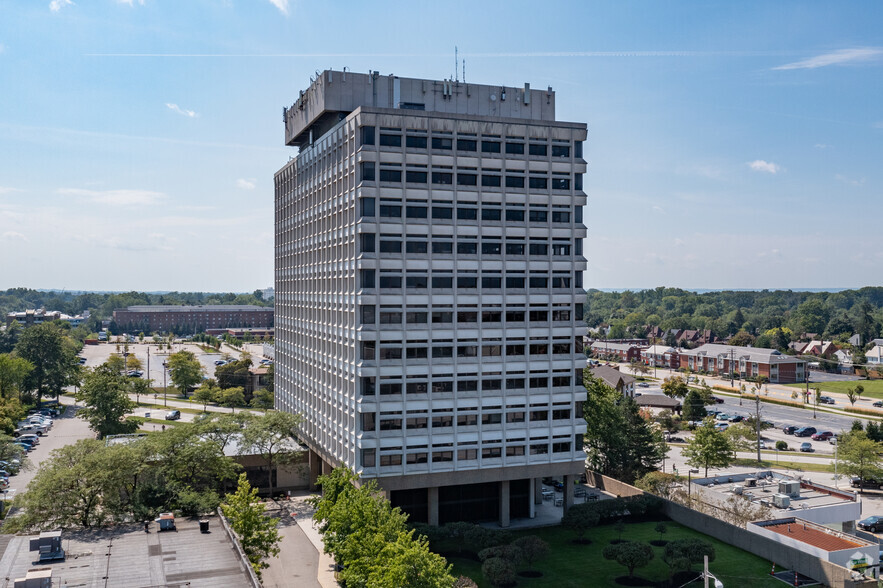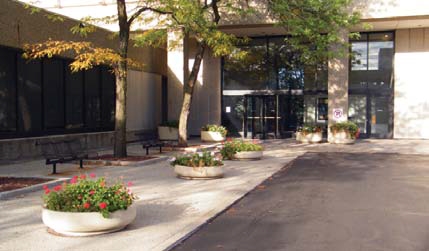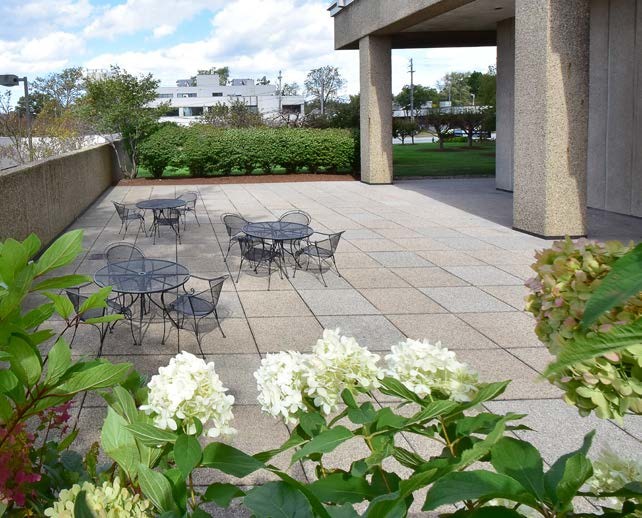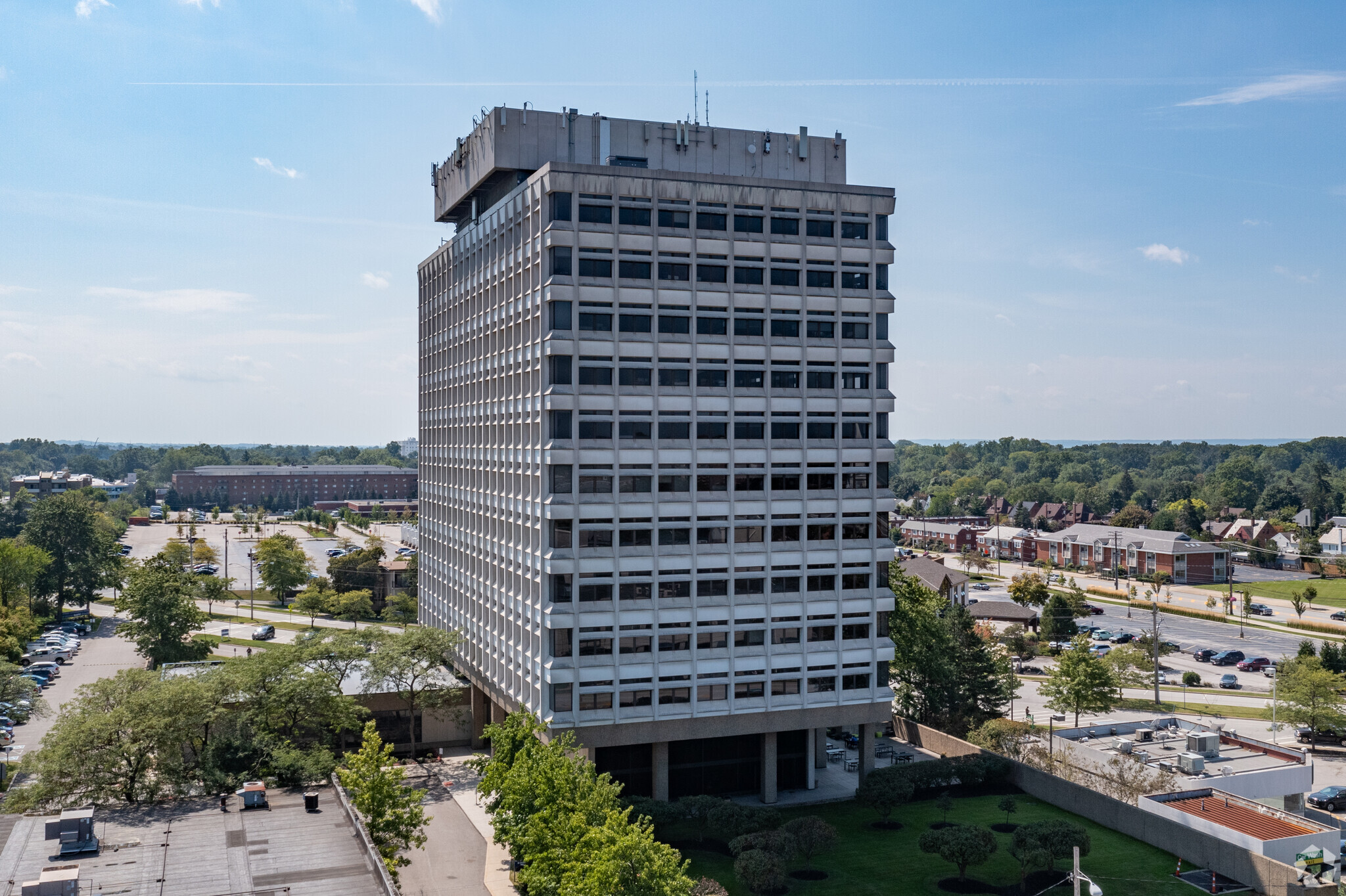
This feature is unavailable at the moment.
We apologize, but the feature you are trying to access is currently unavailable. We are aware of this issue and our team is working hard to resolve the matter.
Please check back in a few minutes. We apologize for the inconvenience.
- LoopNet Team
thank you

Your email has been sent!
Tower East 20600 Chagrin Blvd
989 - 15,740 SF of Office Space Available in Shaker Heights, OH 44122



all available spaces(6)
Display Rental Rate as
- Space
- Size
- Term
- Rental Rate
- Space Use
- Condition
- Available
Multiple suites available. Recent building improvements including: all common areas, main and concourse lobbies, restrooms throughout the building, and parking deck. Close proximity to I-271 and I-480; steps away from the Van Aken District, a trophy mixed use development. On-site amenities include: shared conference facilities, free 600-car parking garage, outdoor patio, on-site property management, and tenant storage. Floor plans ranging from 1,528 SF to 9,635 SF for professional office use. Panoramic views ranging from Downtown to Shaker Heights and beyond.
Conveniently located at the intersection of Chagrin Blvd and Warrensville Center Rd on the Chagrin Corridor. Minutes from I-271 & I-480; steps away from the Van Aken District. Recent building improvements include: all common areas and lobbies, restrooms throughout the building and the parking deck. On-site amenities include shared conference facilities, free 600-car parking garage, outdoor patio, on-site property management, tenant storage and free common area wi-fi. Floor plans ranging from 1,581 – 9,635 SF for professional office use.
- Can be combined with additional space(s) for up to 3,204 SF of adjacent space
- Can be combined with additional space(s) for up to 3,204 SF of adjacent space
| Space | Size | Term | Rental Rate | Space Use | Condition | Available |
| 2nd Floor, Ste 250 | 5,132 SF | Negotiable | Upon Request Upon Request Upon Request Upon Request | Office | - | Now |
| 2nd Floor, Ste 290 | 3,852 SF | Negotiable | Upon Request Upon Request Upon Request Upon Request | Office | - | Now |
| 4th Floor, Ste 495 | 989 SF | Negotiable | Upon Request Upon Request Upon Request Upon Request | Office | - | Now |
| 6th Floor, Ste 650 | 2,563 SF | Negotiable | Upon Request Upon Request Upon Request Upon Request | Office | - | Now |
| 9th Floor, Ste 910 | 1,581 SF | Negotiable | Upon Request Upon Request Upon Request Upon Request | Office | - | 30 Days |
| 9th Floor, Ste 920 | 1,623 SF | Negotiable | Upon Request Upon Request Upon Request Upon Request | Office | - | 30 Days |
2nd Floor, Ste 250
| Size |
| 5,132 SF |
| Term |
| Negotiable |
| Rental Rate |
| Upon Request Upon Request Upon Request Upon Request |
| Space Use |
| Office |
| Condition |
| - |
| Available |
| Now |
2nd Floor, Ste 290
| Size |
| 3,852 SF |
| Term |
| Negotiable |
| Rental Rate |
| Upon Request Upon Request Upon Request Upon Request |
| Space Use |
| Office |
| Condition |
| - |
| Available |
| Now |
4th Floor, Ste 495
| Size |
| 989 SF |
| Term |
| Negotiable |
| Rental Rate |
| Upon Request Upon Request Upon Request Upon Request |
| Space Use |
| Office |
| Condition |
| - |
| Available |
| Now |
6th Floor, Ste 650
| Size |
| 2,563 SF |
| Term |
| Negotiable |
| Rental Rate |
| Upon Request Upon Request Upon Request Upon Request |
| Space Use |
| Office |
| Condition |
| - |
| Available |
| Now |
9th Floor, Ste 910
| Size |
| 1,581 SF |
| Term |
| Negotiable |
| Rental Rate |
| Upon Request Upon Request Upon Request Upon Request |
| Space Use |
| Office |
| Condition |
| - |
| Available |
| 30 Days |
9th Floor, Ste 920
| Size |
| 1,623 SF |
| Term |
| Negotiable |
| Rental Rate |
| Upon Request Upon Request Upon Request Upon Request |
| Space Use |
| Office |
| Condition |
| - |
| Available |
| 30 Days |
2nd Floor, Ste 250
| Size | 5,132 SF |
| Term | Negotiable |
| Rental Rate | Upon Request |
| Space Use | Office |
| Condition | - |
| Available | Now |
Multiple suites available. Recent building improvements including: all common areas, main and concourse lobbies, restrooms throughout the building, and parking deck. Close proximity to I-271 and I-480; steps away from the Van Aken District, a trophy mixed use development. On-site amenities include: shared conference facilities, free 600-car parking garage, outdoor patio, on-site property management, and tenant storage. Floor plans ranging from 1,528 SF to 9,635 SF for professional office use. Panoramic views ranging from Downtown to Shaker Heights and beyond.
2nd Floor, Ste 290
| Size | 3,852 SF |
| Term | Negotiable |
| Rental Rate | Upon Request |
| Space Use | Office |
| Condition | - |
| Available | Now |
4th Floor, Ste 495
| Size | 989 SF |
| Term | Negotiable |
| Rental Rate | Upon Request |
| Space Use | Office |
| Condition | - |
| Available | Now |
Conveniently located at the intersection of Chagrin Blvd and Warrensville Center Rd on the Chagrin Corridor. Minutes from I-271 & I-480; steps away from the Van Aken District. Recent building improvements include: all common areas and lobbies, restrooms throughout the building and the parking deck. On-site amenities include shared conference facilities, free 600-car parking garage, outdoor patio, on-site property management, tenant storage and free common area wi-fi. Floor plans ranging from 1,581 – 9,635 SF for professional office use.
6th Floor, Ste 650
| Size | 2,563 SF |
| Term | Negotiable |
| Rental Rate | Upon Request |
| Space Use | Office |
| Condition | - |
| Available | Now |
9th Floor, Ste 910
| Size | 1,581 SF |
| Term | Negotiable |
| Rental Rate | Upon Request |
| Space Use | Office |
| Condition | - |
| Available | 30 Days |
- Can be combined with additional space(s) for up to 3,204 SF of adjacent space
9th Floor, Ste 920
| Size | 1,623 SF |
| Term | Negotiable |
| Rental Rate | Upon Request |
| Space Use | Office |
| Condition | - |
| Available | 30 Days |
- Can be combined with additional space(s) for up to 3,204 SF of adjacent space
Property Overview
Multiple suites available for professional office use with floor plans ranging from 1,528 SF to 9,635 SF. Recent building improvements including: all common areas, main and concourse lobbies, restrooms throughout the building, and parking deck. Close proximity to I-271 and I-480; steps away from the Van Aken District, a trophy mixed use development. On-site amenities include: shared conference facilities, free 600-car parking garage, outdoor patio, on-site property management, and tenant storage. Panoramic views ranging from Downtown to Shaker Heights and beyond.
PROPERTY FACTS
Presented by

Tower East | 20600 Chagrin Blvd
Hmm, there seems to have been an error sending your message. Please try again.
Thanks! Your message was sent.




