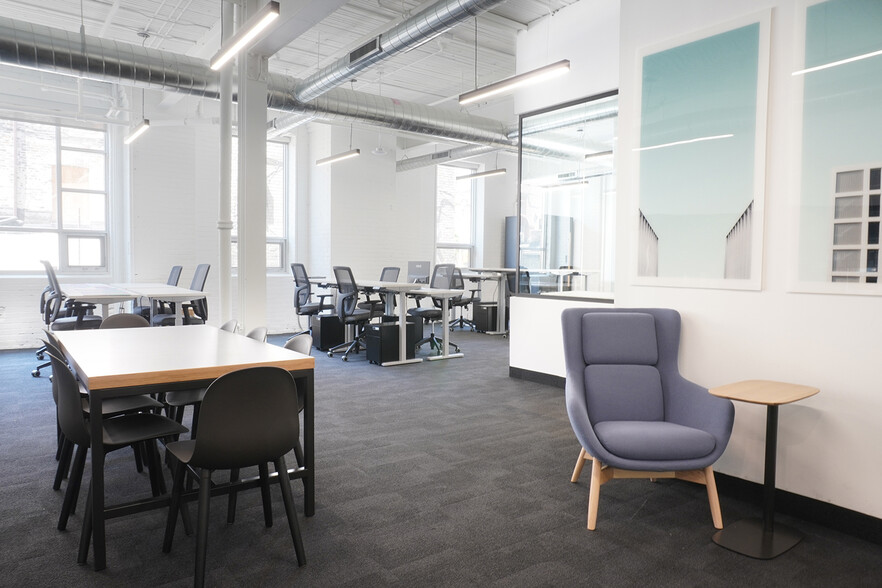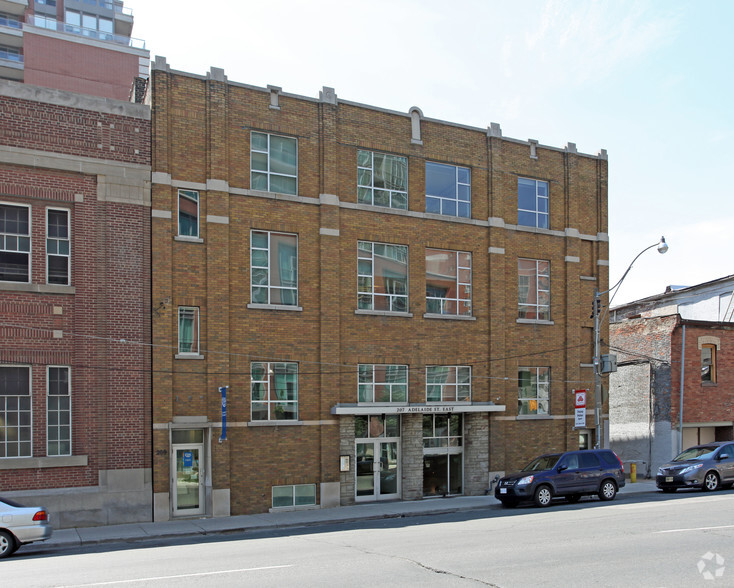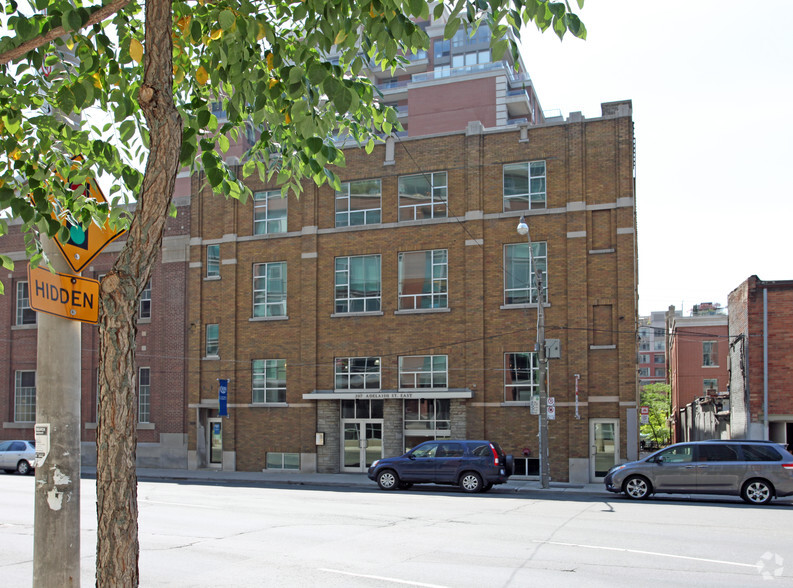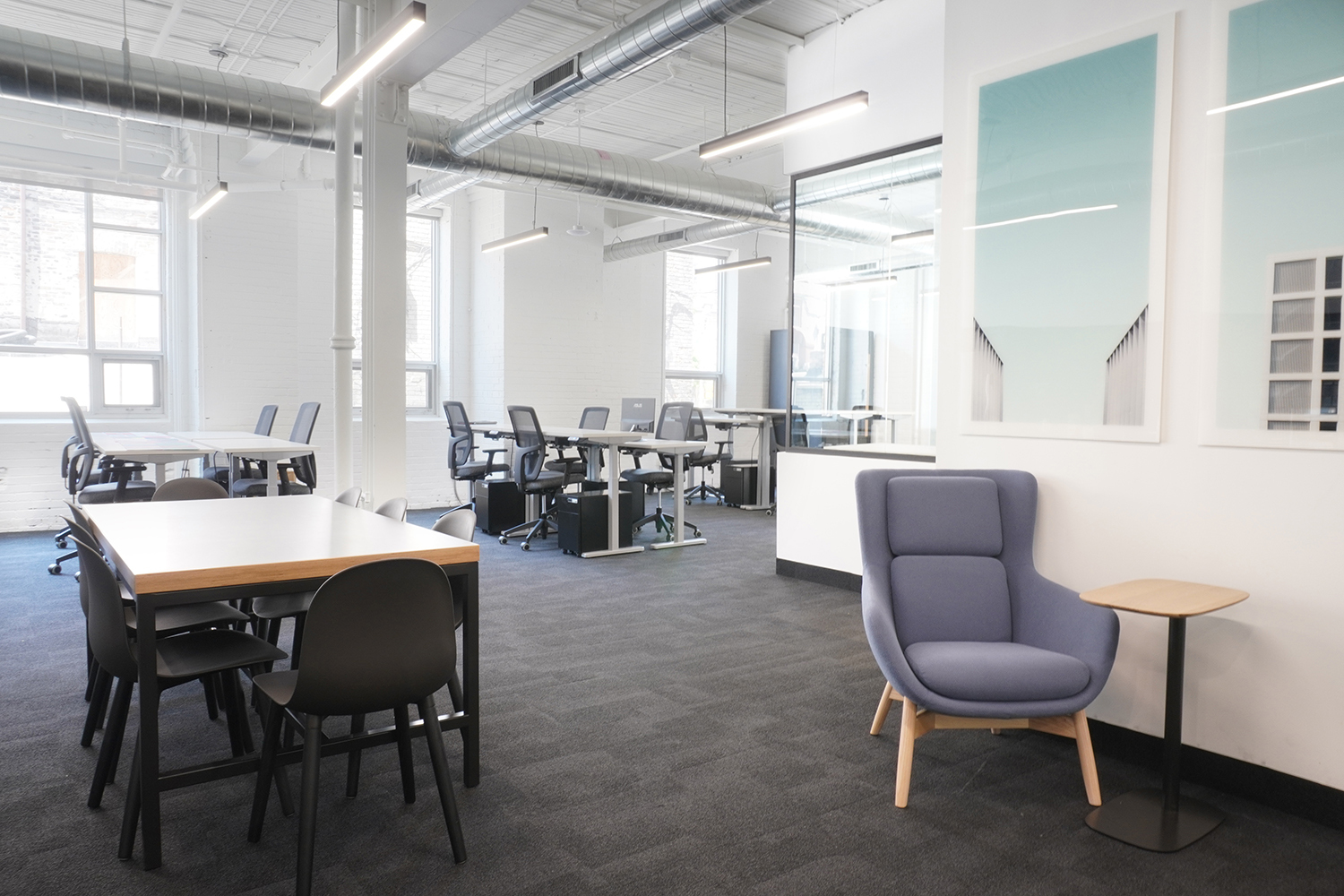
This feature is unavailable at the moment.
We apologize, but the feature you are trying to access is currently unavailable. We are aware of this issue and our team is working hard to resolve the matter.
Please check back in a few minutes. We apologize for the inconvenience.
- LoopNet Team
thank you

Your email has been sent!
207 Adelaide St E
2,100 - 9,709 SF of Office Space Available in Toronto, ON M5A 1M8



all available spaces(2)
Display Rental Rate as
- Space
- Size
- Term
- Rental Rate
- Space Use
- Condition
- Available
Right in Old Toronto, this location features 3 large, standalone HQ Suites, all on separate floors. Brick and beam architecture is a feature of this heritage building, a gem in the downtown core.
- Sublease space available from current tenant
- Mostly Open Floor Plan Layout
- Conference Rooms
- Kitchen
- High Ceilings
- After Hours HVAC Available
- Food Service
- Close to public transit
- Parking available
- Fully Built-Out as Standard Office
- Fits 6 - 17 People
- Space is in Excellent Condition
- Wi-Fi Connectivity
- Natural Light
- Accent Lighting
- Open-Plan
- Near several amenities
Full floorplate in brick and beam building, featuring: fully managed and serviced office seating up to 72 people (available as full floorplate or divisible into 33 + 39 person suites) on sit-stand desks. Includes dedicated concierge, managed IT and security monitoring. Space boasts: two lounges, two kitchens, 8 ROOM phone booths, four meeting rooms seating 5 people each (with full AV set-up and white boards), conference room seating 10 people, 72 programmable lockers, private washrooms and access to all Workplace One locations.
- Sublease space available from current tenant
- Mostly Open Floor Plan Layout
- Conference Rooms
- Central Air Conditioning
- Elevator Access
- Closed Circuit Television Monitoring (CCTV)
- Food Service
- Near several amenities
- Parking available
- Fully Built-Out as Standard Office
- Fits 30 - 75 People
- Space is in Excellent Condition
- Kitchen
- Private Restrooms
- Corner Space
- Open-Plan
- Close to public transit
| Space | Size | Term | Rental Rate | Space Use | Condition | Available |
| 1st Floor | 2,100 SF | Negotiable | Upon Request Upon Request Upon Request Upon Request | Office | Full Build-Out | Now |
| 2nd Floor | 3,300-7,609 SF | Negotiable | Upon Request Upon Request Upon Request Upon Request | Office | Full Build-Out | 30 Days |
1st Floor
| Size |
| 2,100 SF |
| Term |
| Negotiable |
| Rental Rate |
| Upon Request Upon Request Upon Request Upon Request |
| Space Use |
| Office |
| Condition |
| Full Build-Out |
| Available |
| Now |
2nd Floor
| Size |
| 3,300-7,609 SF |
| Term |
| Negotiable |
| Rental Rate |
| Upon Request Upon Request Upon Request Upon Request |
| Space Use |
| Office |
| Condition |
| Full Build-Out |
| Available |
| 30 Days |
1st Floor
| Size | 2,100 SF |
| Term | Negotiable |
| Rental Rate | Upon Request |
| Space Use | Office |
| Condition | Full Build-Out |
| Available | Now |
Right in Old Toronto, this location features 3 large, standalone HQ Suites, all on separate floors. Brick and beam architecture is a feature of this heritage building, a gem in the downtown core.
- Sublease space available from current tenant
- Fully Built-Out as Standard Office
- Mostly Open Floor Plan Layout
- Fits 6 - 17 People
- Conference Rooms
- Space is in Excellent Condition
- Kitchen
- Wi-Fi Connectivity
- High Ceilings
- Natural Light
- After Hours HVAC Available
- Accent Lighting
- Food Service
- Open-Plan
- Close to public transit
- Near several amenities
- Parking available
2nd Floor
| Size | 3,300-7,609 SF |
| Term | Negotiable |
| Rental Rate | Upon Request |
| Space Use | Office |
| Condition | Full Build-Out |
| Available | 30 Days |
Full floorplate in brick and beam building, featuring: fully managed and serviced office seating up to 72 people (available as full floorplate or divisible into 33 + 39 person suites) on sit-stand desks. Includes dedicated concierge, managed IT and security monitoring. Space boasts: two lounges, two kitchens, 8 ROOM phone booths, four meeting rooms seating 5 people each (with full AV set-up and white boards), conference room seating 10 people, 72 programmable lockers, private washrooms and access to all Workplace One locations.
- Sublease space available from current tenant
- Fully Built-Out as Standard Office
- Mostly Open Floor Plan Layout
- Fits 30 - 75 People
- Conference Rooms
- Space is in Excellent Condition
- Central Air Conditioning
- Kitchen
- Elevator Access
- Private Restrooms
- Closed Circuit Television Monitoring (CCTV)
- Corner Space
- Food Service
- Open-Plan
- Near several amenities
- Close to public transit
- Parking available
Features and Amenities
- Bus Line
PROPERTY FACTS
Learn More About Renting Office Space
Presented by

207 Adelaide St E
Hmm, there seems to have been an error sending your message. Please try again.
Thanks! Your message was sent.








