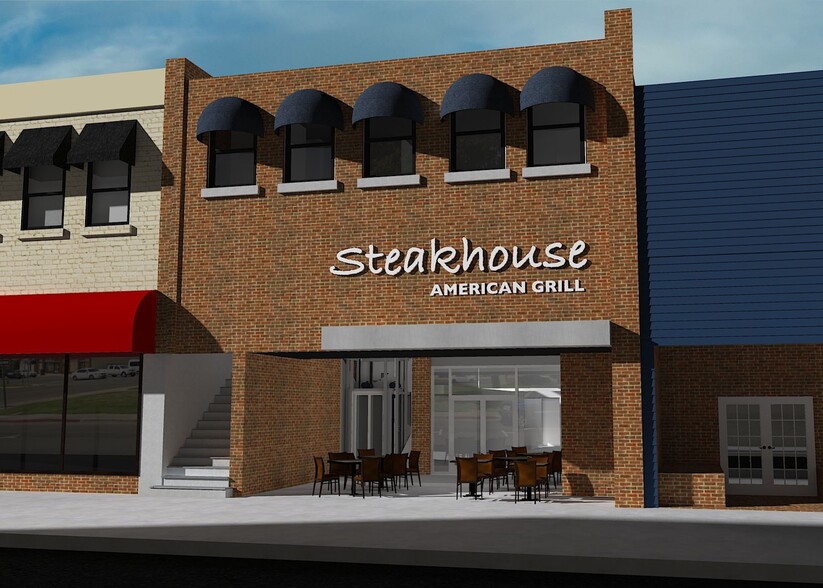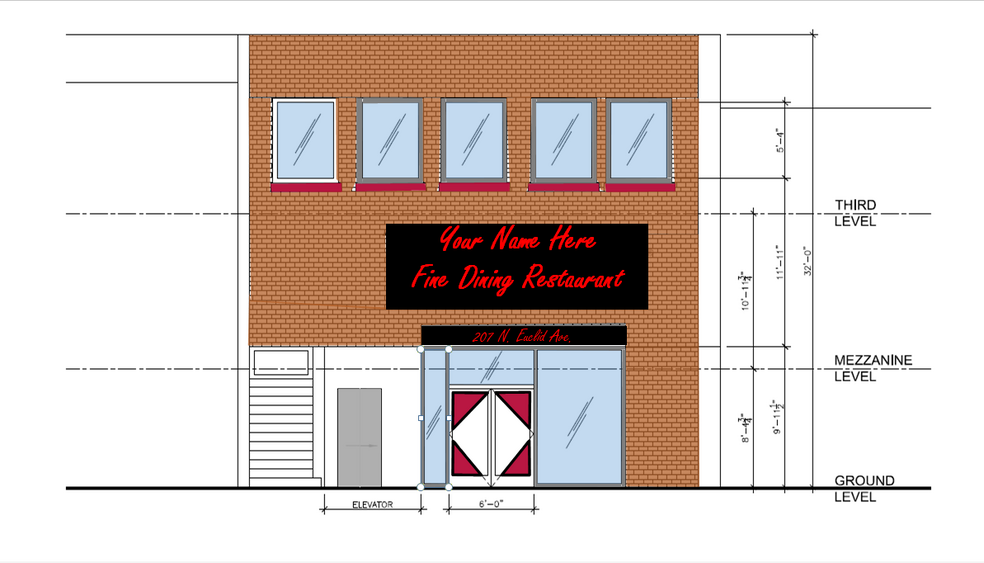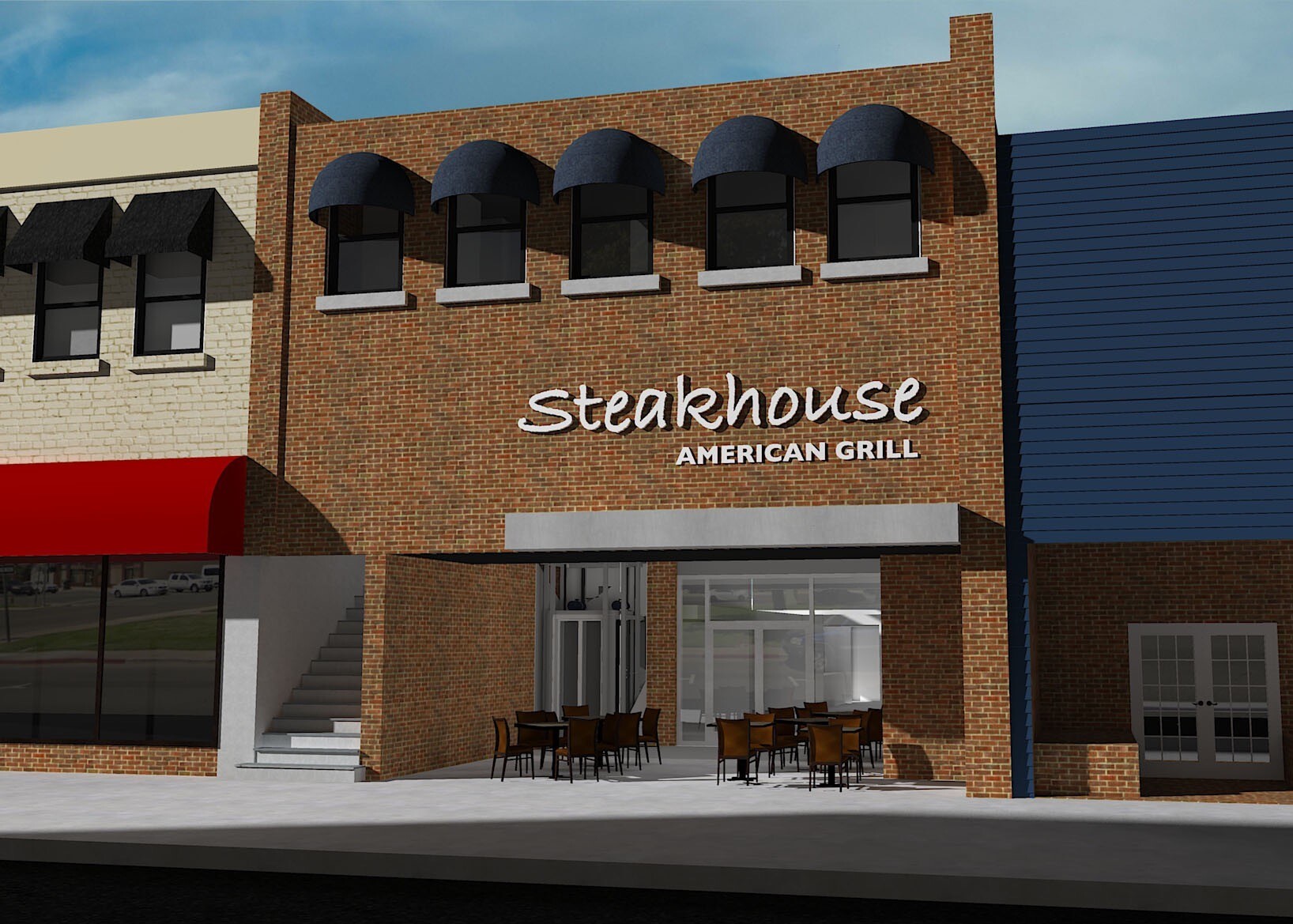207 N Euclid Ave
Ontario, CA 91762
Downtown Ontario · Retail Property For Lease
·
7,100 SF


HIGHLIGHTS
- Downtown Ontario
- Unique Opportunity
- High Traffic count
PROPERTY OVERVIEW
This space is located in the downtown area of Ontario. Proposed High-end Restaurant built to suit or can be purchased as a shell space. City of Ontario has encouraged a High-end Steakhouse or other Fine Dining restaurant Proposed building plans can be viewed as attachment. This property has a large basement that is projected to be used as a wine cellar and will accommodate a walk-in refrigerator, breakroom and have storage for all types of food and supplies used in the restaurant. A dumbwaiter elevator for easy access from ground level is proposed in the plans as well. Ground Level floor will be where "fine dining" experience is the main focus location. Proposed plans include Bar, Kitchen, restrooms and open floor plan for a fine dining experience. Proposed plans also include (glass)elevator access and will be ADA compliant. The 2nd level mezzanine has proposed office, and large "private party" room along with additional dining areas and open floor for possible dancefloor. This level has ADA elevator access as well. This unique opportunity will be the first "High-end/Fine dining" in the city of Ontario. If you are interested in this proposed opportunity, please contact us.
- Bus Line



