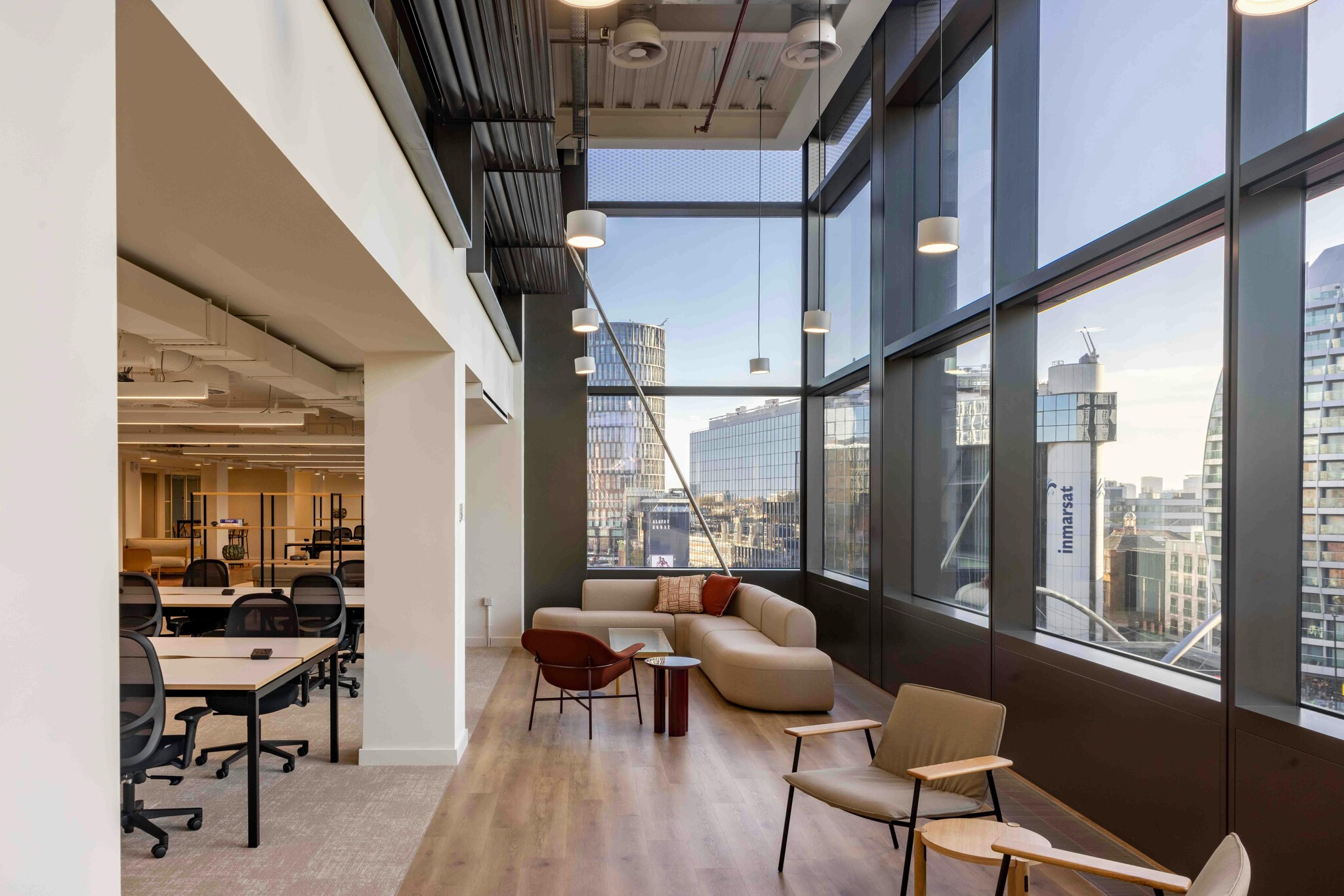The Tower (The Bower) 207 Old St 9,548 - 40,945 SF of 4-Star Office Space Available in London EC1V 9AY
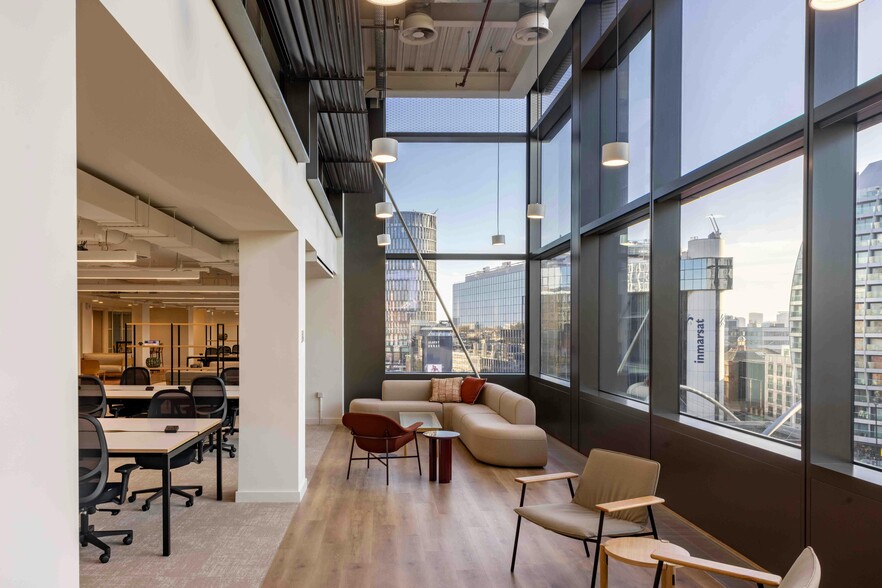
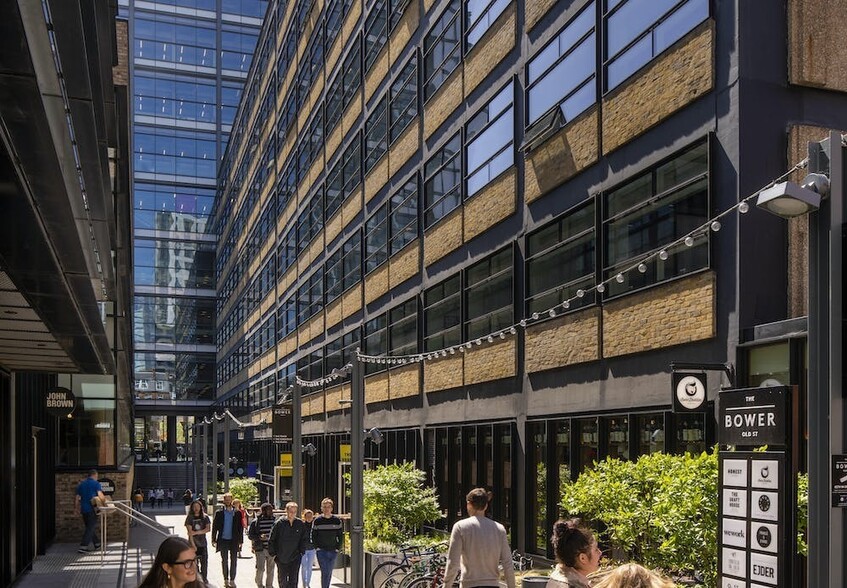
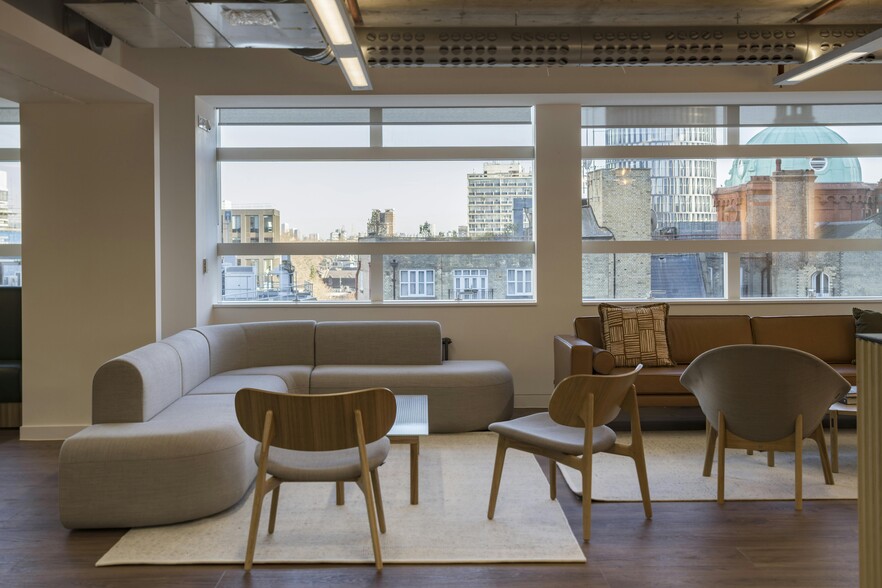

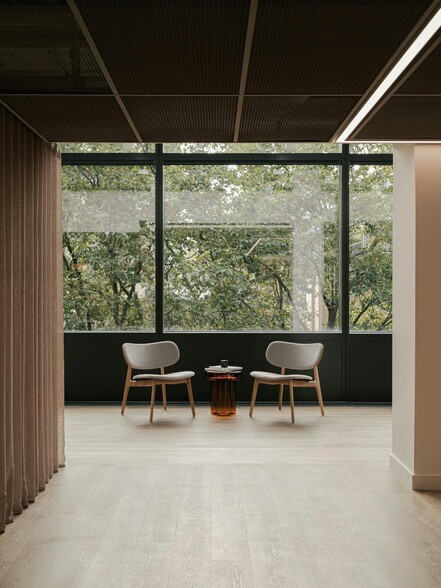
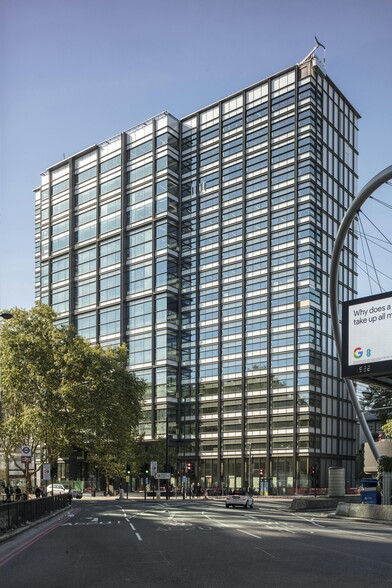

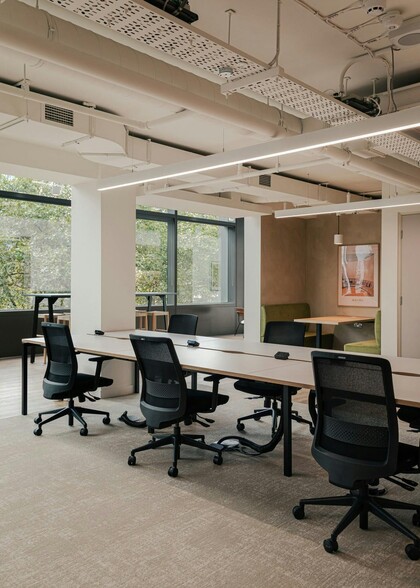
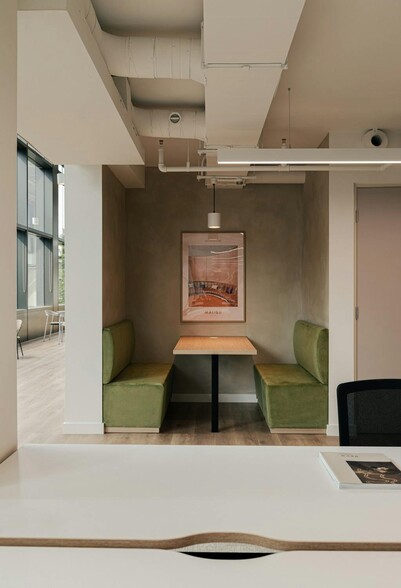
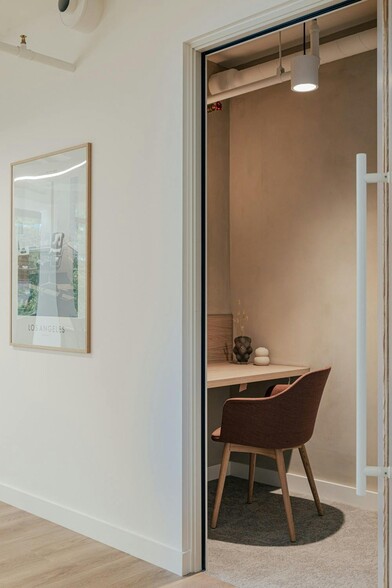

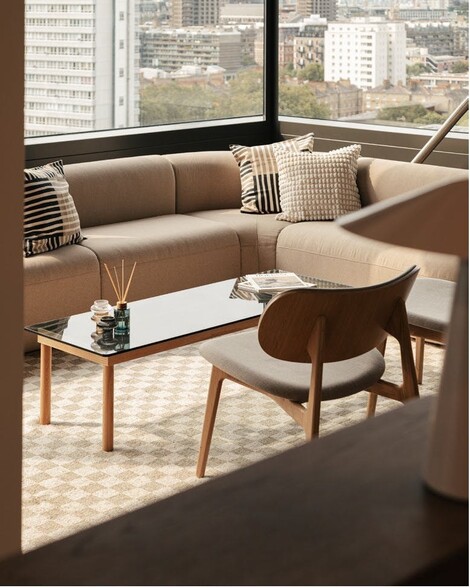
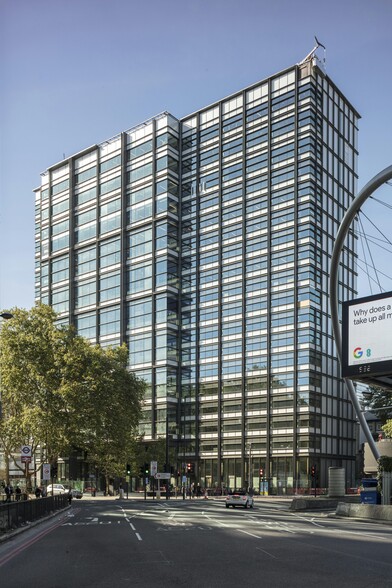
HIGHLIGHTS
- New Public Realm & Retail
- Industrial aesthetic and exposed features combined
- 6x meeting rooms
- Large kitchenette area
- New Exposed Air Conditioning System
- Fully Accessible Raised Floors
- Six passenger lifts
- 192 lockers
- 20 showers
- WiredScore - Platinum
- Impressive Cityscape views (From The Tower)
- 80 workstations with space for 112
- 4x meeting booths
- Superb Natural Daylight
- New lighting / art installation within entrance lobby designed and curated by Jason Bruges Studio
- Green and brown roofs for biodiversity
- 1:8 occupancy office floors
- 400 bike racks
- BREEAM - Excellent rating
- EPC B
ALL AVAILABLE SPACES(4)
Display Rental Rate as
- SPACE
- SIZE
- TERM
- RENTAL RATE
- SPACE USE
- CONDITION
- AVAILABLE
The Tower is ideal for companies looking for spacious and impressive offices, with some of the largest floor plans in this part of the EC1 district. The 3rd & 4th floors will be delivered in a fully fitted and furnished condition.
- Use Class: E
- Mostly Open Floor Plan Layout
- Central Air and Heating
- Energy Performance Rating - B
- Open-Plan
- 12 meeting rooms
- Superb Natural Daylight
- Fully Built-Out as Standard Office
- Space is in Excellent Condition
- Kitchen
- Demised WC facilities
- 4 meeting booths
- BREEAM - Excellent rating
- - 128 workstations
The Tower is ideal for companies looking for spacious and impressive offices, with some of the largest floor plans in this part of the EC1 district. The 3rd & 4th floors will be delivered in a fully fitted and furnished condition.
- Use Class: E
- Mostly Open Floor Plan Layout
- Can be combined with additional space(s) for up to 19,592 SF of adjacent space
- Kitchen
- Demised WC facilities
- 4 meeting booths
- BREEAM - Excellent rating
- - 128 workstations
- Fully Built-Out as Standard Office
- Space is in Excellent Condition
- Central Air and Heating
- Energy Performance Rating - B
- Open-Plan
- 12 meeting rooms
- Superb Natural Daylight
The Tower is ideal for companies looking for spacious and impressive offices, with some of the largest floor plans in this part of the EC1 district. The 3rd & 4th floors will be delivered in a fully fitted and furnished condition.
- Use Class: E
- Mostly Open Floor Plan Layout
- Can be combined with additional space(s) for up to 19,592 SF of adjacent space
- Kitchen
- Demised WC facilities
- 4 meeting booths
- BREEAM - Excellent rating
- - 128 workstations
- Fully Built-Out as Standard Office
- Space is in Excellent Condition
- Central Air and Heating
- Energy Performance Rating - B
- Open-Plan
- 12 meeting rooms
- Superb Natural Daylight
The 15th floor offers 11,331 sq. ft. of Cat A (Open Plan). New full repairing and insuring lease(s) for a term by arrangement direct from the landlord.
- Use Class: E
- Mostly Open Floor Plan Layout
- Central Air and Heating
- Energy Performance Rating - B
- Open-Plan
- 12 meeting rooms
- Superb Natural Daylight
- Fully Built-Out as Standard Office
- Space is in Excellent Condition
- Kitchen
- Demised WC facilities
- 4 meeting booths
- BREEAM - Excellent rating
- 128 workstations
| Space | Size | Term | Rental Rate | Space Use | Condition | Available |
| 3rd Floor | 10,022 SF | Negotiable | $92.20 /SF/YR | Office | Full Build-Out | Now |
| 5th Floor | 10,044 SF | Negotiable | $102.82 /SF/YR | Office | Full Build-Out | Now |
| 6th Floor | 9,548 SF | Negotiable | $105.47 /SF/YR | Office | Full Build-Out | Now |
| 15th Floor | 11,331 SF | Negotiable | Upon Request | Office | Full Build-Out | Now |
3rd Floor
| Size |
| 10,022 SF |
| Term |
| Negotiable |
| Rental Rate |
| $92.20 /SF/YR |
| Space Use |
| Office |
| Condition |
| Full Build-Out |
| Available |
| Now |
5th Floor
| Size |
| 10,044 SF |
| Term |
| Negotiable |
| Rental Rate |
| $102.82 /SF/YR |
| Space Use |
| Office |
| Condition |
| Full Build-Out |
| Available |
| Now |
6th Floor
| Size |
| 9,548 SF |
| Term |
| Negotiable |
| Rental Rate |
| $105.47 /SF/YR |
| Space Use |
| Office |
| Condition |
| Full Build-Out |
| Available |
| Now |
15th Floor
| Size |
| 11,331 SF |
| Term |
| Negotiable |
| Rental Rate |
| Upon Request |
| Space Use |
| Office |
| Condition |
| Full Build-Out |
| Available |
| Now |
PROPERTY OVERVIEW
The Tower is ideal for companies looking for spacious and impressive offices, with some of the largest floor plans in this part of the EC1 district. The 14th floor is delivered in a fully fitted and furnished condition. The Bower is designed by award-winning architects AHMM and comprises a collection of three buildings, each with a distinct character, united in both purpose and integrity. Three buildings, three distinct identities, one common purpose: to provide exceptional, modern office space of character and integrity, enhanced by substantial public spaces to work, socialise and engage within. All occupiers at The Bower benefit from the significant facilities and amenities located onsite. A communal café and lounge where people from different companies and industries can meet, grab a coffee and a snack or just get away from the office to think and collaborate. This space is also available to occupiers for private functions and events. Over one acre of landscaped, pedestrianised outside space including numerous places to sit and relax, and featuring public art from local, emerging artists. The 10 new retail spaces within the scheme have been let to some of London’s most exciting food and beverage providers including Bone Daddies, Honest Burger, Crudo Cevicheria, Wagamama and Serata Hall.
- 24 Hour Access
- Controlled Access
- Property Manager on Site
- Raised Floor
- Restaurant
- Security System
- Kitchen
- Energy Performance Rating - B
- Roof Terrace
- Bicycle Storage
- Demised WC facilities
- High Ceilings
- Natural Light
- Food Service
- Shower Facilities
- Wi-Fi
- Air Conditioning







