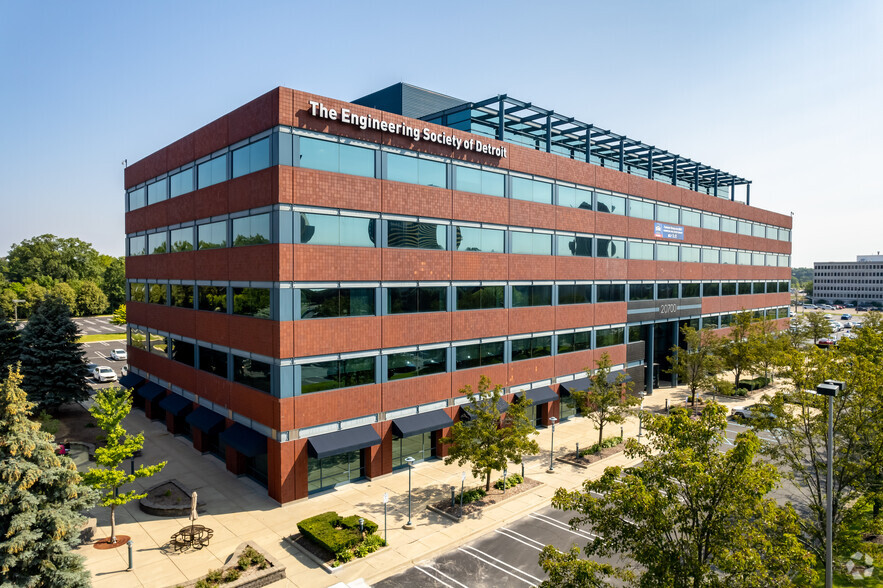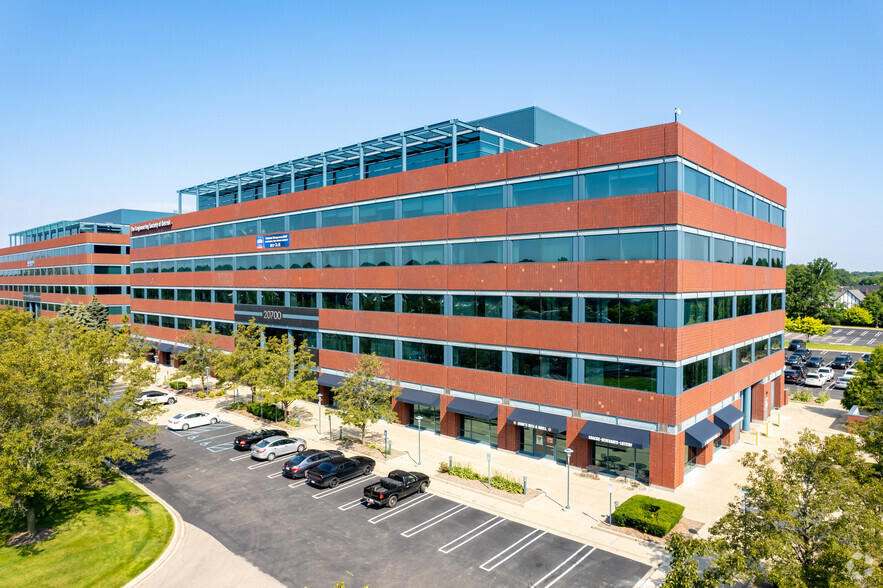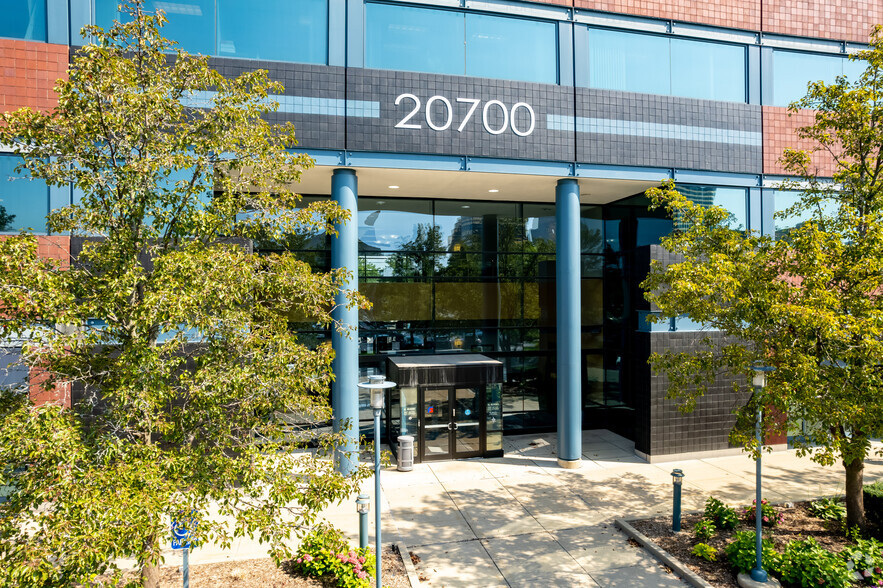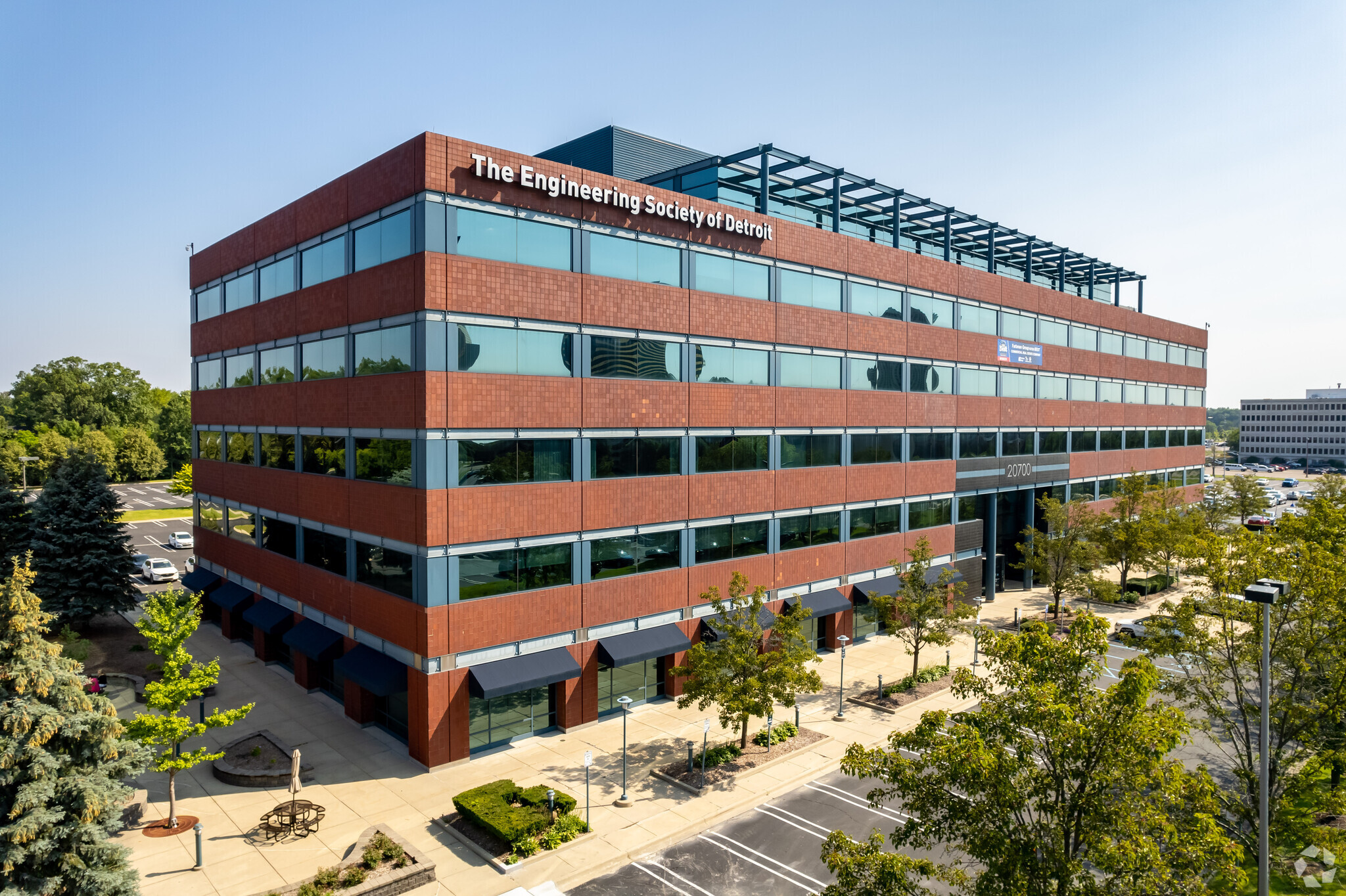
Oakland Commons-Phase I | 20700 Civic Center Dr
This feature is unavailable at the moment.
We apologize, but the feature you are trying to access is currently unavailable. We are aware of this issue and our team is working hard to resolve the matter.
Please check back in a few minutes. We apologize for the inconvenience.
- LoopNet Team
thank you

Your email has been sent!
Oakland Commons-Phase I 20700 Civic Center Dr
7,083 - 33,471 SF of 4-Star Office Space Available in Southfield, MI 48076



Sublease Highlights
- Furniture Included
- Complex Features a Conference Facility and Fitness Facility Exclusively for Tenant Use
- Located in the Heart of Southfield, Minutes From Restaurants, Hotels, Shops, and More
- On-Site Deli, 24/7 Security with Lobby Attendant, and Key Card Entry System
- Building Management on Site
- Immediate Access to M-10 and I-696
all available spaces(2)
Display Rental Rate as
- Space
- Size
- Term
- Rental Rate
- Space Use
- Condition
- Available
130 Work Stations
- Sublease space available from current tenant
- Fully Built-Out as Standard Office
- 5 Conference Rooms
- Security System
- Listed lease rate plus proportional share of electrical cost
- Mostly Open Floor Plan Layout
- Kitchen
7,089 SF available for sublease
- Sublease space available from current tenant
- Listed lease rate plus proportional share of electrical cost
| Space | Size | Term | Rental Rate | Space Use | Condition | Available |
| 5th Floor, Ste 500 | 26,388 SF | Mar 2027 | $13.95 /SF/YR $1.16 /SF/MO $368,113 /YR $30,676 /MO | Office | Full Build-Out | 90 Days |
| 6th Floor, Ste 650 | 7,083 SF | Mar 2027 | $13.95 /SF/YR $1.16 /SF/MO $98,808 /YR $8,234 /MO | Office | - | 30 Days |
5th Floor, Ste 500
| Size |
| 26,388 SF |
| Term |
| Mar 2027 |
| Rental Rate |
| $13.95 /SF/YR $1.16 /SF/MO $368,113 /YR $30,676 /MO |
| Space Use |
| Office |
| Condition |
| Full Build-Out |
| Available |
| 90 Days |
6th Floor, Ste 650
| Size |
| 7,083 SF |
| Term |
| Mar 2027 |
| Rental Rate |
| $13.95 /SF/YR $1.16 /SF/MO $98,808 /YR $8,234 /MO |
| Space Use |
| Office |
| Condition |
| - |
| Available |
| 30 Days |
5th Floor, Ste 500
| Size | 26,388 SF |
| Term | Mar 2027 |
| Rental Rate | $13.95 /SF/YR |
| Space Use | Office |
| Condition | Full Build-Out |
| Available | 90 Days |
130 Work Stations
- Sublease space available from current tenant
- Listed lease rate plus proportional share of electrical cost
- Fully Built-Out as Standard Office
- Mostly Open Floor Plan Layout
- 5 Conference Rooms
- Kitchen
- Security System
1 of 3
VIDEOS
3D TOUR
PHOTOS
STREET VIEW
STREET
MAP
6th Floor, Ste 650
| Size | 7,083 SF |
| Term | Mar 2027 |
| Rental Rate | $13.95 /SF/YR |
| Space Use | Office |
| Condition | - |
| Available | 30 Days |
7,089 SF available for sublease
- Sublease space available from current tenant
- Listed lease rate plus proportional share of electrical cost
Features and Amenities
- 24 Hour Access
- Atrium
- Bus Line
- Controlled Access
- Courtyard
- Food Service
- Property Manager on Site
- Restaurant
- Security System
- Signage
- Air Conditioning
PROPERTY FACTS
Building Type
Office
Year Built
1999
LoopNet Rating
4 Star
Building Height
7 Stories
Building Size
226,104 SF
Building Class
A
Typical Floor Size
32,300 SF
Unfinished Ceiling Height
10’
Parking
1,260 Surface Parking Spaces
Covered Parking
1 of 8
VIDEOS
3D TOUR
PHOTOS
STREET VIEW
STREET
MAP
Presented by

Oakland Commons-Phase I | 20700 Civic Center Dr
Already a member? Log In
Hmm, there seems to have been an error sending your message. Please try again.
Thanks! Your message was sent.







