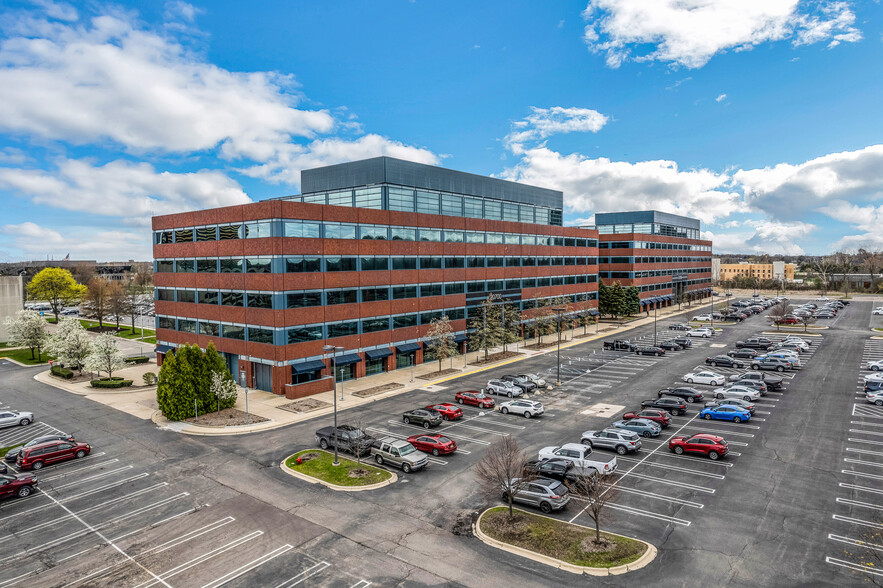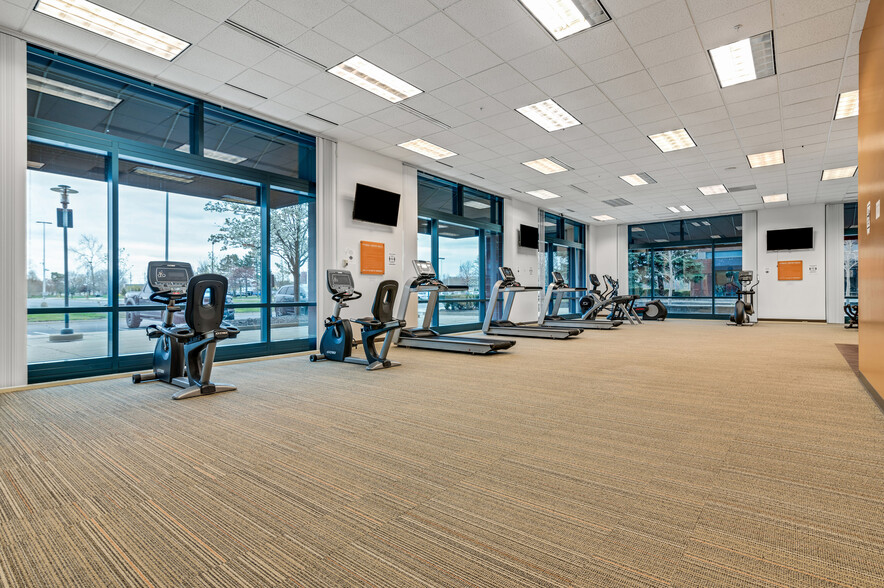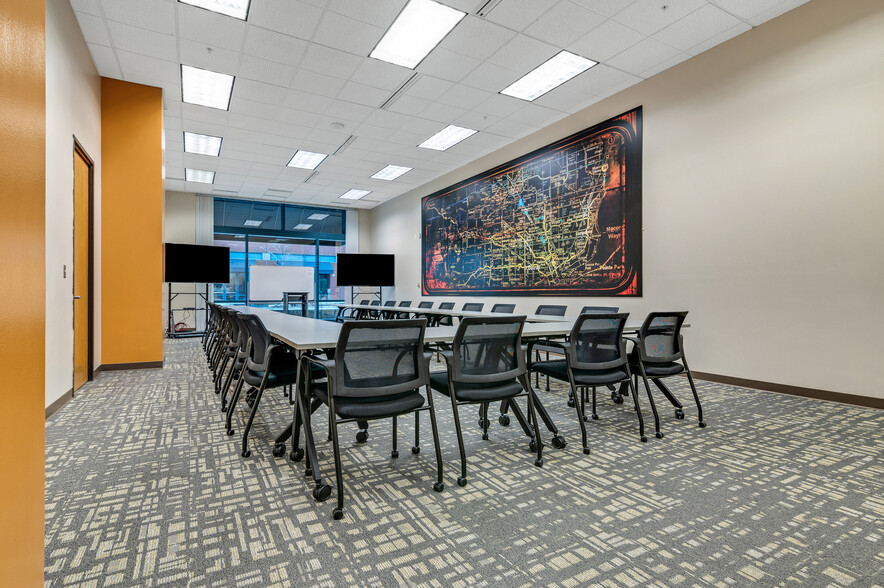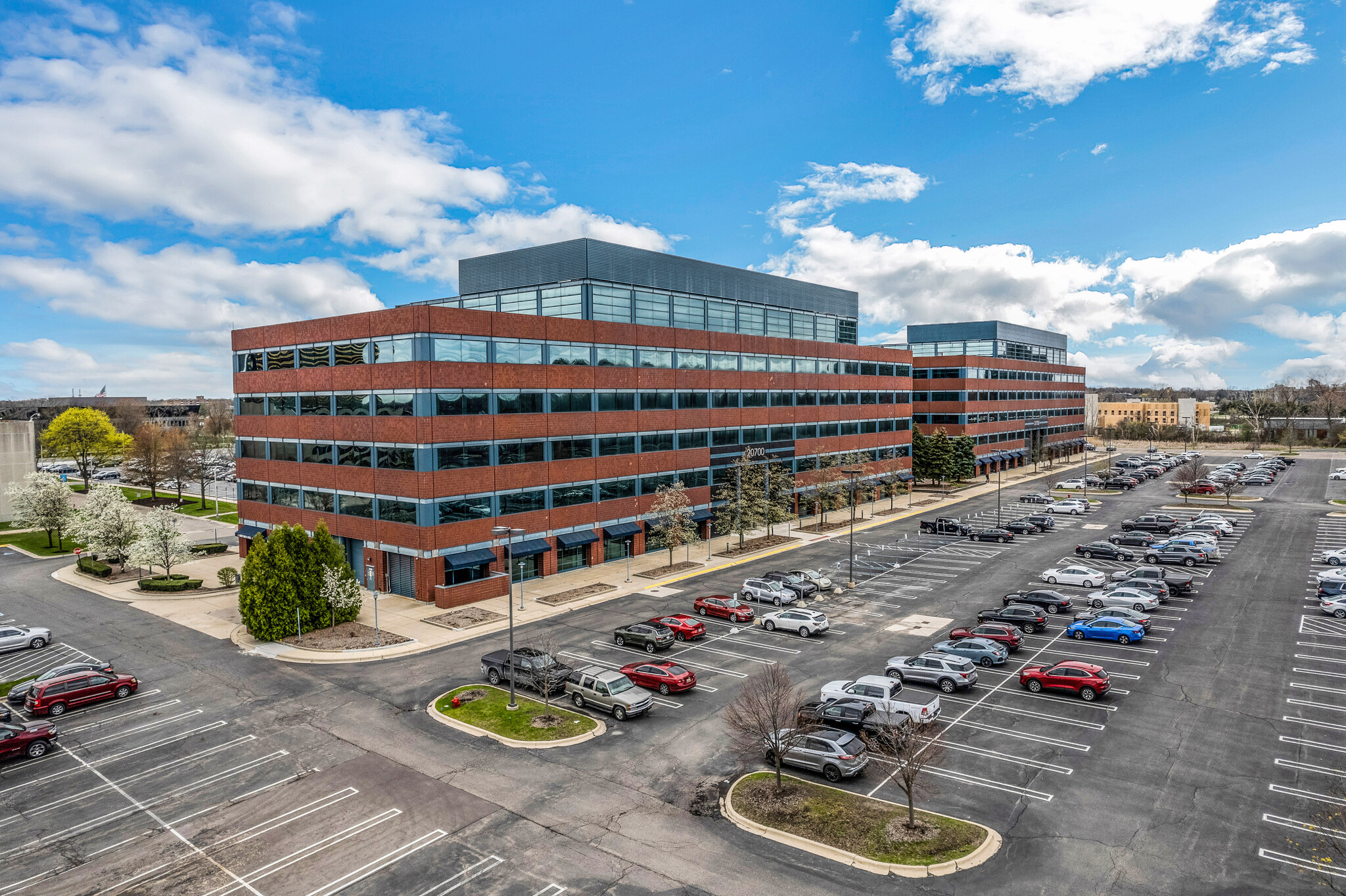Your email has been sent.
Oakland Commons-Phase II 20750 Civic Center Dr 527 - 41,652 SF of 4-Star Office Space Available in Southfield, MI 48076



HIGHLIGHTS
- Class A Full Service Office Complex
- New Parking Lot/Exterior Upgrades Including Enhanced Way Finding
- BOMA Award Winning Buildings
- Suites from 1,200 SF to 32,000 SF
- Full Service Buildings with On-Site Management, Security, Fitness Center, Building Conference Center and Restaurant
- Quick and Easy Access to I-696 and M-10
ALL AVAILABLE SPACES(12)
Display Rental Rate as
- SPACE
- SIZE
- TERM
- RENTAL RATE
- SPACE USE
- CONDITION
- AVAILABLE
- Listed lease rate plus proportional share of electrical cost
- Mostly Open Floor Plan Layout
- Partially Built-Out as Standard Office
- Can be combined with additional space(s) for up to 4,389 SF of adjacent space
- Listed lease rate plus proportional share of electrical cost
- Mostly Open Floor Plan Layout
- Central Air Conditioning
- Partially Built-Out as Standard Office
- Can be combined with additional space(s) for up to 4,389 SF of adjacent space
- Listed lease rate plus proportional share of electrical cost
- Mostly Open Floor Plan Layout
- Can be combined with additional space(s) for up to 4,389 SF of adjacent space
- Fully Built-Out as Standard Office
- Space is in Excellent Condition
- Listed lease rate plus proportional share of electrical cost
- Mostly Open Floor Plan Layout
- Can be combined with additional space(s) for up to 2,521 SF of adjacent space
- Fully Built-Out as Standard Office
- Space is in Excellent Condition
- Listed lease rate plus proportional share of electrical cost
- Mostly Open Floor Plan Layout
- Can be combined with additional space(s) for up to 2,521 SF of adjacent space
- Fully Built-Out as Standard Office
- Space is in Excellent Condition
- Listed lease rate plus proportional share of electrical cost
- Mostly Open Floor Plan Layout
- Fully Built-Out as Standard Office
- Space is in Excellent Condition
- Listed lease rate plus proportional share of electrical cost
- Mostly Open Floor Plan Layout
- Fully Built-Out as Standard Office
- Space is in Excellent Condition
- Listed lease rate plus proportional share of electrical cost
- Space is in Excellent Condition
- Mostly Open Floor Plan Layout
- Listed lease rate plus proportional share of electrical cost
- Listed lease rate plus proportional share of electrical cost
- Mostly Open Floor Plan Layout
- Fully Built-Out as Standard Office
- Listed lease rate plus proportional share of electrical cost
- Mostly Open Floor Plan Layout
- Fully Built-Out as Standard Office
- Listed lease rate plus proportional share of electrical cost
- Mostly Open Floor Plan Layout
- Partially Built-Out as Standard Office
| Space | Size | Term | Rental Rate | Space Use | Condition | Available |
| 3rd Floor, Ste 330 | 750 SF | Negotiable | $17.50 /SF/YR $1.46 /SF/MO $13,125 /YR $1,094 /MO | Office | Partial Build-Out | 30 Days |
| 3rd Floor, Ste 340 | 2,010 SF | Negotiable | $17.50 /SF/YR $1.46 /SF/MO $35,175 /YR $2,931 /MO | Office | Partial Build-Out | 30 Days |
| 3rd Floor, Ste 345 | 1,629 SF | Negotiable | $17.50 /SF/YR $1.46 /SF/MO $28,508 /YR $2,376 /MO | Office | Full Build-Out | Now |
| 4th Floor, Ste 410 | 1,692 SF | Negotiable | $17.50 /SF/YR $1.46 /SF/MO $29,610 /YR $2,468 /MO | Office | Full Build-Out | Now |
| 4th Floor, Ste 415 | 829 SF | Negotiable | $17.50 /SF/YR $1.46 /SF/MO $14,508 /YR $1,209 /MO | Office | Full Build-Out | Now |
| 4th Floor, Ste 430 | 4,420 SF | Negotiable | $17.50 /SF/YR $1.46 /SF/MO $77,350 /YR $6,446 /MO | Office | Full Build-Out | Now |
| 5th Floor, Ste 500 | 13,611 SF | Negotiable | $17.50 /SF/YR $1.46 /SF/MO $238,193 /YR $19,849 /MO | Office | Full Build-Out | Now |
| 5th Floor, Ste 550 | 7,551 SF | Negotiable | $17.50 /SF/YR $1.46 /SF/MO $132,143 /YR $11,012 /MO | Office | Shell Space | Now |
| 6th Floor, Ste 610 | 3,167 SF | Negotiable | $17.50 /SF/YR $1.46 /SF/MO $55,423 /YR $4,619 /MO | Office | - | Now |
| 6th Floor, Ste 615 | 527 SF | Negotiable | $17.50 /SF/YR $1.46 /SF/MO $9,223 /YR $768.54 /MO | Office | Full Build-Out | Now |
| 6th Floor, Ste 620 | 988 SF | Negotiable | $17.50 /SF/YR $1.46 /SF/MO $17,290 /YR $1,441 /MO | Office | Full Build-Out | Now |
| 6th Floor, Ste 650 | 4,478 SF | Negotiable | $17.50 /SF/YR $1.46 /SF/MO $78,365 /YR $6,530 /MO | Office | Partial Build-Out | Now |
3rd Floor, Ste 330
| Size |
| 750 SF |
| Term |
| Negotiable |
| Rental Rate |
| $17.50 /SF/YR $1.46 /SF/MO $13,125 /YR $1,094 /MO |
| Space Use |
| Office |
| Condition |
| Partial Build-Out |
| Available |
| 30 Days |
3rd Floor, Ste 340
| Size |
| 2,010 SF |
| Term |
| Negotiable |
| Rental Rate |
| $17.50 /SF/YR $1.46 /SF/MO $35,175 /YR $2,931 /MO |
| Space Use |
| Office |
| Condition |
| Partial Build-Out |
| Available |
| 30 Days |
3rd Floor, Ste 345
| Size |
| 1,629 SF |
| Term |
| Negotiable |
| Rental Rate |
| $17.50 /SF/YR $1.46 /SF/MO $28,508 /YR $2,376 /MO |
| Space Use |
| Office |
| Condition |
| Full Build-Out |
| Available |
| Now |
4th Floor, Ste 410
| Size |
| 1,692 SF |
| Term |
| Negotiable |
| Rental Rate |
| $17.50 /SF/YR $1.46 /SF/MO $29,610 /YR $2,468 /MO |
| Space Use |
| Office |
| Condition |
| Full Build-Out |
| Available |
| Now |
4th Floor, Ste 415
| Size |
| 829 SF |
| Term |
| Negotiable |
| Rental Rate |
| $17.50 /SF/YR $1.46 /SF/MO $14,508 /YR $1,209 /MO |
| Space Use |
| Office |
| Condition |
| Full Build-Out |
| Available |
| Now |
4th Floor, Ste 430
| Size |
| 4,420 SF |
| Term |
| Negotiable |
| Rental Rate |
| $17.50 /SF/YR $1.46 /SF/MO $77,350 /YR $6,446 /MO |
| Space Use |
| Office |
| Condition |
| Full Build-Out |
| Available |
| Now |
5th Floor, Ste 500
| Size |
| 13,611 SF |
| Term |
| Negotiable |
| Rental Rate |
| $17.50 /SF/YR $1.46 /SF/MO $238,193 /YR $19,849 /MO |
| Space Use |
| Office |
| Condition |
| Full Build-Out |
| Available |
| Now |
5th Floor, Ste 550
| Size |
| 7,551 SF |
| Term |
| Negotiable |
| Rental Rate |
| $17.50 /SF/YR $1.46 /SF/MO $132,143 /YR $11,012 /MO |
| Space Use |
| Office |
| Condition |
| Shell Space |
| Available |
| Now |
6th Floor, Ste 610
| Size |
| 3,167 SF |
| Term |
| Negotiable |
| Rental Rate |
| $17.50 /SF/YR $1.46 /SF/MO $55,423 /YR $4,619 /MO |
| Space Use |
| Office |
| Condition |
| - |
| Available |
| Now |
6th Floor, Ste 615
| Size |
| 527 SF |
| Term |
| Negotiable |
| Rental Rate |
| $17.50 /SF/YR $1.46 /SF/MO $9,223 /YR $768.54 /MO |
| Space Use |
| Office |
| Condition |
| Full Build-Out |
| Available |
| Now |
6th Floor, Ste 620
| Size |
| 988 SF |
| Term |
| Negotiable |
| Rental Rate |
| $17.50 /SF/YR $1.46 /SF/MO $17,290 /YR $1,441 /MO |
| Space Use |
| Office |
| Condition |
| Full Build-Out |
| Available |
| Now |
6th Floor, Ste 650
| Size |
| 4,478 SF |
| Term |
| Negotiable |
| Rental Rate |
| $17.50 /SF/YR $1.46 /SF/MO $78,365 /YR $6,530 /MO |
| Space Use |
| Office |
| Condition |
| Partial Build-Out |
| Available |
| Now |
3rd Floor, Ste 330
| Size | 750 SF |
| Term | Negotiable |
| Rental Rate | $17.50 /SF/YR |
| Space Use | Office |
| Condition | Partial Build-Out |
| Available | 30 Days |
- Listed lease rate plus proportional share of electrical cost
- Partially Built-Out as Standard Office
- Mostly Open Floor Plan Layout
- Can be combined with additional space(s) for up to 4,389 SF of adjacent space
3rd Floor, Ste 340
| Size | 2,010 SF |
| Term | Negotiable |
| Rental Rate | $17.50 /SF/YR |
| Space Use | Office |
| Condition | Partial Build-Out |
| Available | 30 Days |
- Listed lease rate plus proportional share of electrical cost
- Partially Built-Out as Standard Office
- Mostly Open Floor Plan Layout
- Can be combined with additional space(s) for up to 4,389 SF of adjacent space
- Central Air Conditioning
3rd Floor, Ste 345
| Size | 1,629 SF |
| Term | Negotiable |
| Rental Rate | $17.50 /SF/YR |
| Space Use | Office |
| Condition | Full Build-Out |
| Available | Now |
- Listed lease rate plus proportional share of electrical cost
- Fully Built-Out as Standard Office
- Mostly Open Floor Plan Layout
- Space is in Excellent Condition
- Can be combined with additional space(s) for up to 4,389 SF of adjacent space
4th Floor, Ste 410
| Size | 1,692 SF |
| Term | Negotiable |
| Rental Rate | $17.50 /SF/YR |
| Space Use | Office |
| Condition | Full Build-Out |
| Available | Now |
- Listed lease rate plus proportional share of electrical cost
- Fully Built-Out as Standard Office
- Mostly Open Floor Plan Layout
- Space is in Excellent Condition
- Can be combined with additional space(s) for up to 2,521 SF of adjacent space
4th Floor, Ste 415
| Size | 829 SF |
| Term | Negotiable |
| Rental Rate | $17.50 /SF/YR |
| Space Use | Office |
| Condition | Full Build-Out |
| Available | Now |
- Listed lease rate plus proportional share of electrical cost
- Fully Built-Out as Standard Office
- Mostly Open Floor Plan Layout
- Space is in Excellent Condition
- Can be combined with additional space(s) for up to 2,521 SF of adjacent space
4th Floor, Ste 430
| Size | 4,420 SF |
| Term | Negotiable |
| Rental Rate | $17.50 /SF/YR |
| Space Use | Office |
| Condition | Full Build-Out |
| Available | Now |
- Listed lease rate plus proportional share of electrical cost
- Fully Built-Out as Standard Office
- Mostly Open Floor Plan Layout
- Space is in Excellent Condition
5th Floor, Ste 500
| Size | 13,611 SF |
| Term | Negotiable |
| Rental Rate | $17.50 /SF/YR |
| Space Use | Office |
| Condition | Full Build-Out |
| Available | Now |
- Listed lease rate plus proportional share of electrical cost
- Fully Built-Out as Standard Office
- Mostly Open Floor Plan Layout
- Space is in Excellent Condition
5th Floor, Ste 550
| Size | 7,551 SF |
| Term | Negotiable |
| Rental Rate | $17.50 /SF/YR |
| Space Use | Office |
| Condition | Shell Space |
| Available | Now |
- Listed lease rate plus proportional share of electrical cost
- Mostly Open Floor Plan Layout
- Space is in Excellent Condition
6th Floor, Ste 610
| Size | 3,167 SF |
| Term | Negotiable |
| Rental Rate | $17.50 /SF/YR |
| Space Use | Office |
| Condition | - |
| Available | Now |
- Listed lease rate plus proportional share of electrical cost
6th Floor, Ste 615
| Size | 527 SF |
| Term | Negotiable |
| Rental Rate | $17.50 /SF/YR |
| Space Use | Office |
| Condition | Full Build-Out |
| Available | Now |
- Listed lease rate plus proportional share of electrical cost
- Fully Built-Out as Standard Office
- Mostly Open Floor Plan Layout
6th Floor, Ste 620
| Size | 988 SF |
| Term | Negotiable |
| Rental Rate | $17.50 /SF/YR |
| Space Use | Office |
| Condition | Full Build-Out |
| Available | Now |
- Listed lease rate plus proportional share of electrical cost
- Fully Built-Out as Standard Office
- Mostly Open Floor Plan Layout
6th Floor, Ste 650
| Size | 4,478 SF |
| Term | Negotiable |
| Rental Rate | $17.50 /SF/YR |
| Space Use | Office |
| Condition | Partial Build-Out |
| Available | Now |
- Listed lease rate plus proportional share of electrical cost
- Partially Built-Out as Standard Office
- Mostly Open Floor Plan Layout
PROPERTY OVERVIEW
The Oakland Commons are two class A office buildings totaling 316,634 square feet built 1999-2001. Suites range in size from 988 to 13,156 square feet.The buildings were awarded Outstanding Building of the Year 2011-2012.The property has a prime location with immediate access to M-10 and I-696. The buildings have 2-story lobbies with premium finishes, state-of-the-art HVAC with an energy management system, and abundant parking. The buildings are serviced by multiple fiber optic carriers as well as by Comcast.Amenities include: food service (Able's Deli located on the first floor open Monday-Friday for breakfast and lunch), on-site security with a lobby attendant (after-hours), 24/7 card entry system, and on-site management. BOMA award-winning buildings ..Class A office space ..Located on Civic Center at Northwestern Hwy ..Easy access to both M-10 and I-696 ..Gorgeous two-story lobbies with marble flooring and floor-to-ceiling windows ..9 ceilings on floors 2-6, 12 celiings on first floor ..After-hours security service with lobby attendant ..Restaurant/sundry shop ..24/7 card entry system ..Conference facility ..On-site management ..Heated and covered l NEC of Civic Center & Northwestern
- 24 Hour Access
- Atrium
- Bus Line
- Controlled Access
- Conferencing Facility
- Courtyard
- Food Service
- Property Manager on Site
- Restaurant
- Security System
- Signage
- Natural Light
- Air Conditioning
PROPERTY FACTS
Presented by

Oakland Commons-Phase II | 20750 Civic Center Dr
Hmm, there seems to have been an error sending your message. Please try again.
Thanks! Your message was sent.












