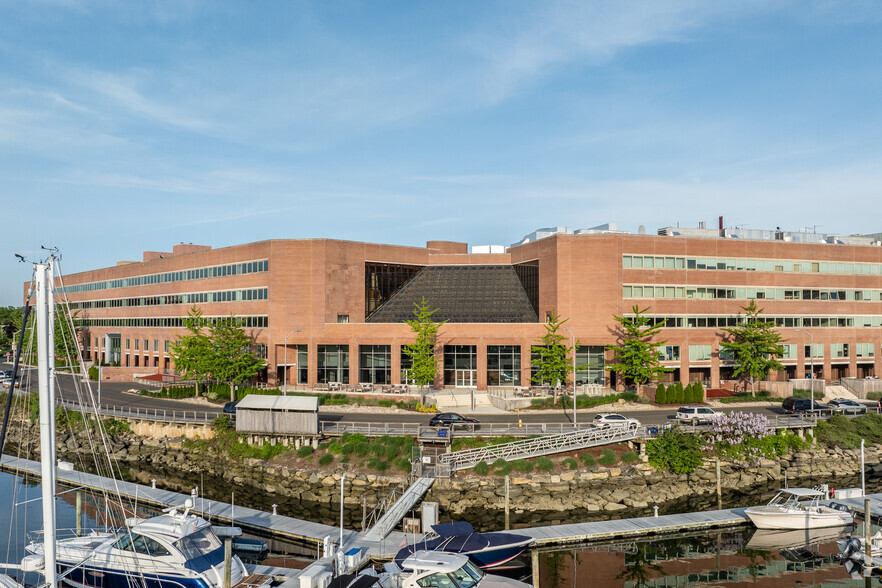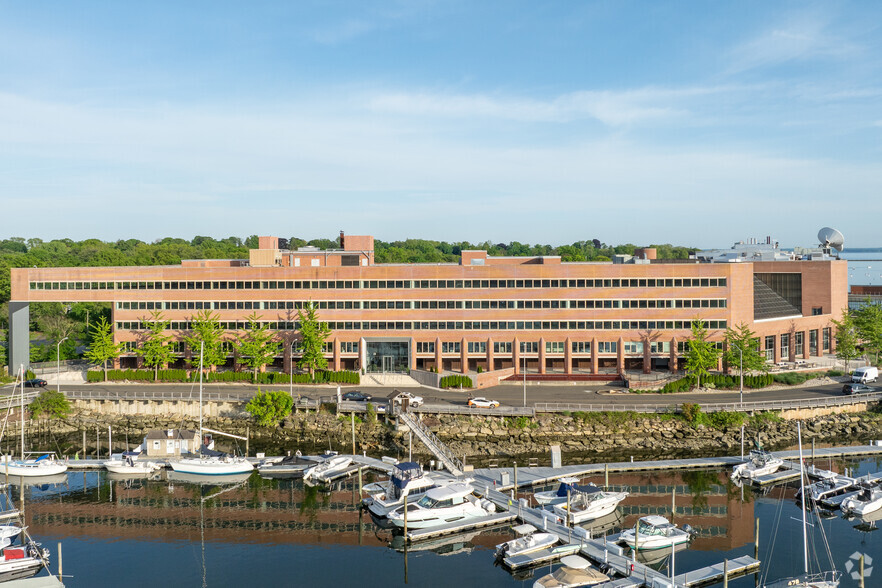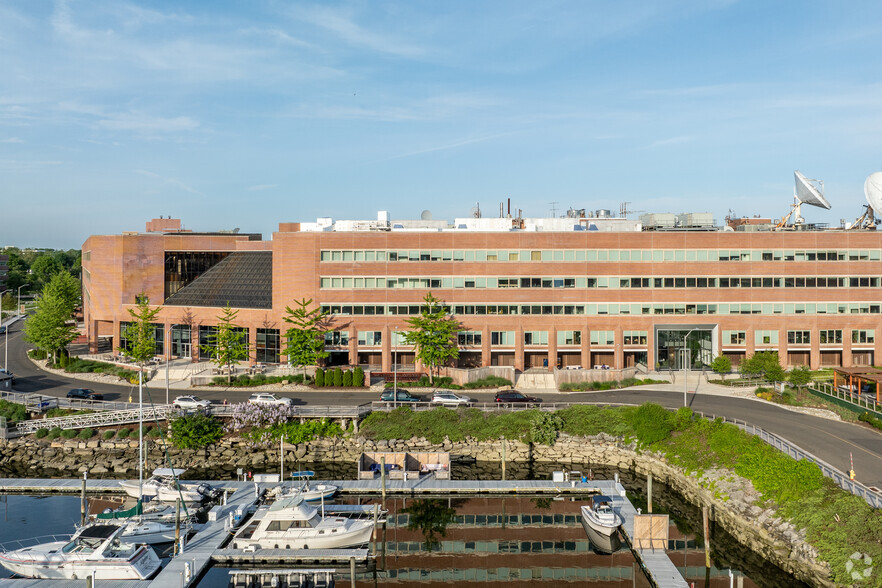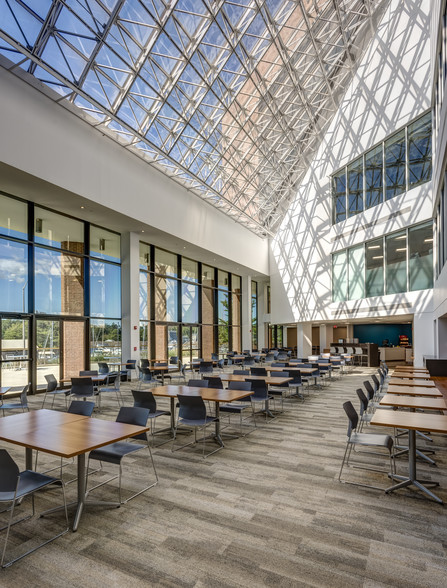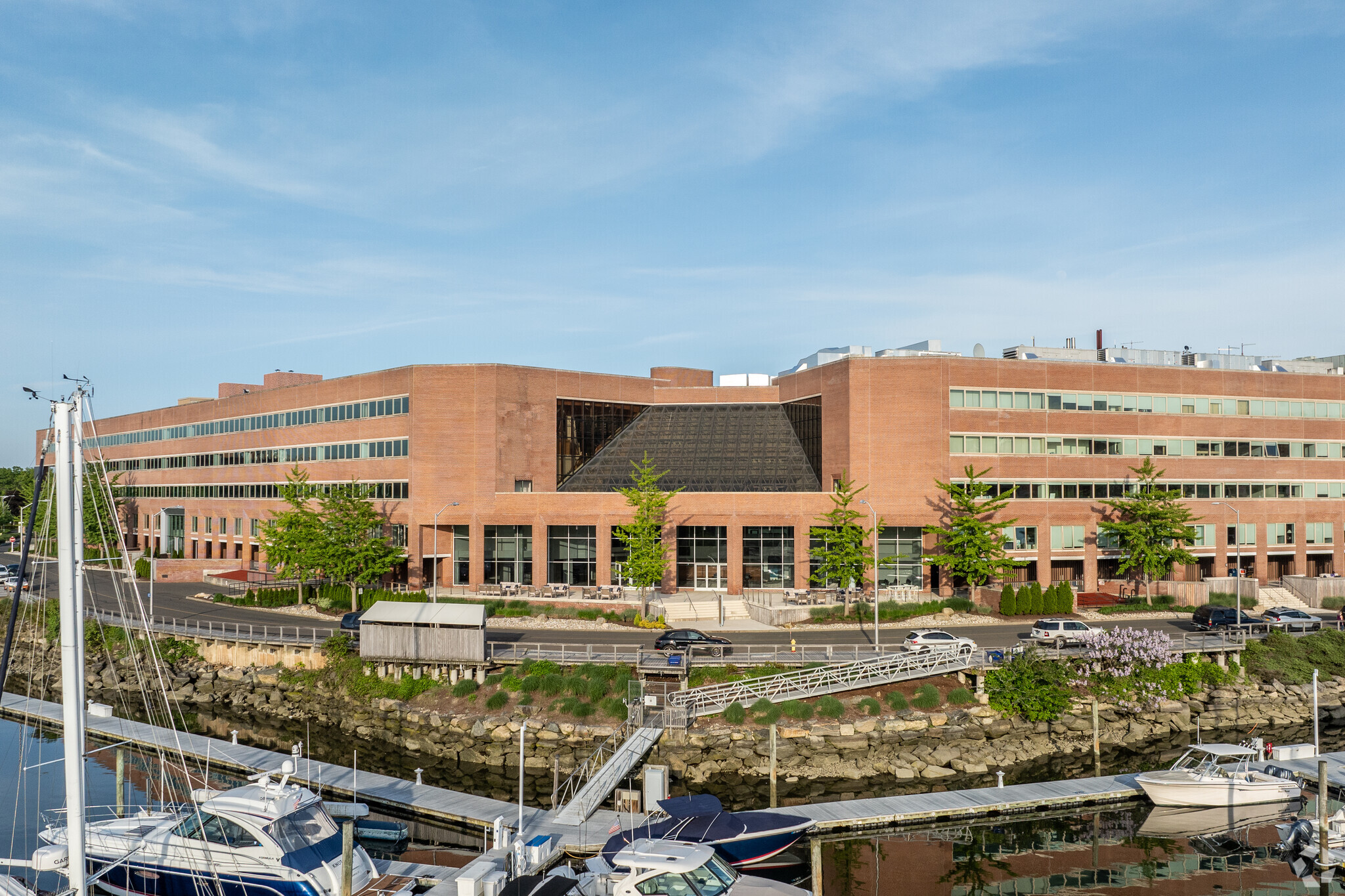PARK HIGHLIGHTS
- Shippan Landing offers creatives and professionals an unrivaled office experience, with Class A space coupled with a wave of on-site amenities.
- Outdoor gathering spaces, sports and bocce ball courts, a beer garden, a fitness center, a café, and more contribute to a rich amenity portfolio.
- Savor panoramic views of Long Island Sound and Stamford Harbor throughout the day, and take a moment to enjoy the mile-long waterfront walking path.
- With three sides of water, Shippan Landing ranked number nine on Architectural Digest’s list of Most Breathtaking Office Views Around the World.
- Join media, design, finance, and tech firms across a six-building campus in move-in-ready office space ranging from partial to entire floors.
- Located within five minutes of Interstate 95 connectivity and reach Downtown Stamford and the Stamford Transportation Center via a campus shuttle.
PARK FACTS
ALL AVAILABLE SPACES(13)
Display Rental Rate as
- SPACE
- SIZE
- TERM
- RENTAL RATE
- SPACE USE
- CONDITION
- AVAILABLE
- Listed rate may not include certain utilities, building services and property expenses
- Mostly Open Floor Plan Layout
- Fully Built-Out as Standard Office
- Fits 26 - 83 People
Existing installation with perimeter offices, a conference room, a pantry, and an open area. Enjoy great water views from an outdoor terrace overlooking the marina and the new Harbor Green.
- Listed rate may not include certain utilities, building services and property expenses
- Mostly Open Floor Plan Layout
- 1 Conference Room
- Fully Built-Out as Standard Office
- Fits 12 - 36 People
- Listed rate may not include certain utilities, building services and property expenses
- Mostly Open Floor Plan Layout
- Fully Built-Out as Standard Office
- Fits 14 - 45 People
Great water views. The landlord will build.
- Rate includes utilities, building services and property expenses
- Fits 6 - 51 People
- Mostly Open Floor Plan Layout
| Space | Size | Term | Rental Rate | Space Use | Condition | Available |
| 1st Floor | 10,343 SF | 5-10 Years | $49.50 /SF/YR | Office | Full Build-Out | 30 Days |
| 3rd Floor | 4,477 SF | Negotiable | $48.00 /SF/YR | Office | Full Build-Out | 30 Days |
| 3rd Floor | 5,600 SF | 5-10 Years | $47.00 /SF/YR | Office | Full Build-Out | 30 Days |
| 4th Floor | 2,302-6,341 SF | 5-10 Years | $49.50 /SF/YR | Office | Shell Space | Now |
262 Harbor Dr - 1st Floor
262 Harbor Dr - 3rd Floor
262 Harbor Dr - 3rd Floor
262 Harbor Dr - 4th Floor
- SPACE
- SIZE
- TERM
- RENTAL RATE
- SPACE USE
- CONDITION
- AVAILABLE
- Partially Built-Out as a Restaurant or Café Space
- Fits 31 - 100 People
- Mostly Open Floor Plan Layout
- Can be combined with additional space(s) for up to 25,627 SF of adjacent space
- Fully Built-Out as Standard Office
- Fits 15 - 48 People
- Can be combined with additional space(s) for up to 25,627 SF of adjacent space
- Mostly Open Floor Plan Layout
- Space is in Excellent Condition
- Fully Built-Out as Standard Office
- Fits 19 - 59 People
- Can be combined with additional space(s) for up to 25,627 SF of adjacent space
- Mostly Open Floor Plan Layout
- Space is in Excellent Condition
| Space | Size | Term | Rental Rate | Space Use | Condition | Available |
| 1st Floor | 12,400 SF | 1-10 Years | Upon Request | Office/Retail | Partial Build-Out | Now |
| 2nd Floor | 5,963 SF | 1-10 Years | Upon Request | Office/Retail | Full Build-Out | Now |
| 3rd Floor | 7,264 SF | 1-10 Years | Upon Request | Office/Retail | Full Build-Out | Now |
232 Harbor Dr - 1st Floor
232 Harbor Dr - 2nd Floor
232 Harbor Dr - 3rd Floor
- SPACE
- SIZE
- TERM
- RENTAL RATE
- SPACE USE
- CONDITION
- AVAILABLE
Water views. This space is in white box condition. The landlord will provide a generous work allowance.
- Rate includes utilities, building services and property expenses
- Open Floor Plan Layout
- Space is in Excellent Condition
- Fully Built-Out as Standard Office
- Fits 50 - 157 People
| Space | Size | Term | Rental Rate | Space Use | Condition | Available |
| 2nd Floor | 19,602 SF | 5-10 Years | $49.50 /SF/YR | Office | Full Build-Out | Now |
290 Harbor Dr - 2nd Floor
- SPACE
- SIZE
- TERM
- RENTAL RATE
- SPACE USE
- CONDITION
- AVAILABLE
- Rate includes utilities, building services and property expenses
- Open Floor Plan Layout
- Space is in Excellent Condition
- Fully Built-Out as Standard Office
- Fits 15 - 47 People
Will divide, great water views, building renovation includes new windows, lobby, HVAC, elevator cabs, etc.
- Rate includes utilities, building services and property expenses
- Mostly Open Floor Plan Layout
- Conference Rooms
- Fully Built-Out as Standard Office
- Fits 133 - 424 People
- Can be combined with additional space(s) for up to 161,542 SF of adjacent space
Full floor availability overlooking the Long Island Sound and marina. The landlord will provide a generous tenant improvement allowance. Featuing a new lobby, elevators, windows, HVAC system, and more.
- Rate includes utilities, building services and property expenses
- Open Floor Plan Layout
- Space is in Excellent Condition
- Fully Built-Out as Standard Office
- Fits 133 - 424 People
- Can be combined with additional space(s) for up to 161,542 SF of adjacent space
Great water views, building renovation includes new windows, lobby, HVAC, elevator cabs, and more.
- Rate includes utilities, building services and property expenses
- Fits 140 - 447 People
- Open Floor Plan Layout
- Can be combined with additional space(s) for up to 161,542 SF of adjacent space
| Space | Size | Term | Rental Rate | Space Use | Condition | Available |
| 2nd Floor | 5,853 SF | 5-10 Years | $44.00 /SF/YR | Office | Full Build-Out | 30 Days |
| 3rd Floor, Ste Entire 3 | 52,879 SF | Negotiable | $46.00 /SF/YR | Office | Full Build-Out | Now |
| 4th Floor, Ste Entire 4 | 52,879 SF | Negotiable | $46.00 /SF/YR | Office | Full Build-Out | Now |
| 5th Floor, Ste Entire 5 | 55,784 SF | 5 Years | $46.00 /SF/YR | Office | Shell Space | Now |
208 Harbor Dr - 2nd Floor
208 Harbor Dr - 3rd Floor - Ste Entire 3
208 Harbor Dr - 4th Floor - Ste Entire 4
208 Harbor Dr - 5th Floor - Ste Entire 5
- SPACE
- SIZE
- TERM
- RENTAL RATE
- SPACE USE
- CONDITION
- AVAILABLE
Outstanding views looking over the Long Island Sound. This space is in white box condition. The landlord will provide a generous work allowance.
- Listed rate may not include certain utilities, building services and property expenses
- Fits 62 - 197 People
- Mostly Open Floor Plan Layout
| Space | Size | Term | Rental Rate | Space Use | Condition | Available |
| 3rd Floor | 24,599 SF | Negotiable | $49.00 /SF/YR | Office | Shell Space | 30 Days |
250 Harbor Dr - 3rd Floor
SELECT TENANTS AT THIS PROPERTY
- A&E Television Network
- Global multiplatform, multimedia content creation; joint venture between Disney and Hearst.
- Encompass Digital Media
- Global video and radio technology services company based in Atlanta, GA founded in 2008.
- Octagon Worldwide, Inc.
- Sports agency headquartered in Stamford, Connecticut established in 1997.
- The YES Network
- Regional sports ownership, television network, and app.
- Vineyard Vines
- American clothing & accessory retailer headquartered in Stamford, Connecticut, founded in 1998.
PARK OVERVIEW
Shippan Landing is a 17-acre, six-building waterfront office campus surrounded by three sides of water in Stamford, Connecticut. Ranked at number nine on Architectural Digest’s list of Most Breathtaking Office Views Around the World, take in sweeping views of Long Island Sound and Stamford Harbor from this completely renovated Class A setting. Tenants also enjoy an unsurpassed amenity package with a beer garden on-site, a fitness center, a full-service café, outdoor seating and gathering areas, sports and bocce ball courts, stand-up paddle boarding, a marina, and a mile-long waterfront walking path. Encounter a diverse ecosystem of established and emerging businesses operating at the intersection of media, design, finance, technology, and beyond. Immediate availability ranges from private suites to expansive entire floors. Capitalize on move-in-ready and partially furnished opportunities with efficient floor plans that include reception areas, conference rooms, collaboration areas, open space for individual workstations, and perimeter private offices. Shippan Landing is five minutes from Interstate 95 access and six minutes from the Stamford Train Station. Drivers can access covered parking, and campus shuttle service to the Stamford Transportation Center and Downtown Stamford are also available. With an easily accessible location, unmatched amenities, and picturesque views, Shippan Landing provides an unbeatable value proposition compared to other office buildings in Stamford.
- Conferencing Facility
- Waterfront
PARK BROCHURE
ABOUT STAMFORD
Known as the prime business district in Fairfield County, Stamford is home to more than 20 million square feet of office space. The area is easily accessible to employees commuting from within Fairfield County and New York’s Westchester County as Stamford sits right off Interstate 95. For employees commuting via rail from Manhattan or New Haven, a Metro North station is located right in downtown Stamford, with most Class A buildings offering free shuttle service to tenants.
Attracting large occupiers to the area is the fact that Class A office buildings make up more than 60% of the existing inventory with many of the buildings here including a cafeteria, conference space, fitness centers, and parking garages. The tenant base is rather diverse in Stamford, with companies in the finance, media, and information sectors. Some of the more notable firms here include the WWE, Charter Communications, NBC, and Gartner.
Contributing to the area’s appeal is the picturesque Stamford Waterfront, which offers modern retail amenities and luxury residential options that cater to the many firms moving into the area.
NEARBY AMENITIES
RESTAURANTS |
|||
|---|---|---|---|
| Sunny Daes Ice Cream | Ice Cream | $ | 15 min walk |
| Subway | - | - | 19 min walk |
| Curbside Curbside | Burgers | $ | 20 min walk |
RETAIL |
||
|---|---|---|
| United States Postal Service | Business/Copy/Postal Services | 21 min walk |
| M&T Bank | Finance Company | 20 min walk |
| Planet Fitness | Fitness | 23 min walk |
LEASING TEAMS
LEASING TEAMS
Trip Hoffman,
Senior Director

Adam Klimek, Executive Director
He has represented Design Within Reach, Citizens Bank, Newman's Own, Northwestern Mutual, Gemspring Capital, Morgan Stanley, Bridgewater Associates, Indeed.com, Maplewood Senior Living, McKinsey & Company, Greenfield Partners, Divvies, Westport Day School, Yale New Haven Hospital, CSC Sugar, Cotiviti, Avolon Aerospace, Cenveo, CT Humane Society, The United Way, HIG Capital, MOAB Oil and many more. Additionally, Adam represents over 3 MM SF of Class A office space for landlords including Building & Land Technology, Rubenstein Partners, Clarion, RFR Realty, Fletcher Inc., Summit Development, The Grossman Companies, George Comfort & Sons, Marcus Partners, Davis Companies, Faros Properties, and Greenfield Partners.
Michael Norris, Executive Managing Director
Dana Pike,
Leasing - Senior Vice President

ABOUT THE OWNER


