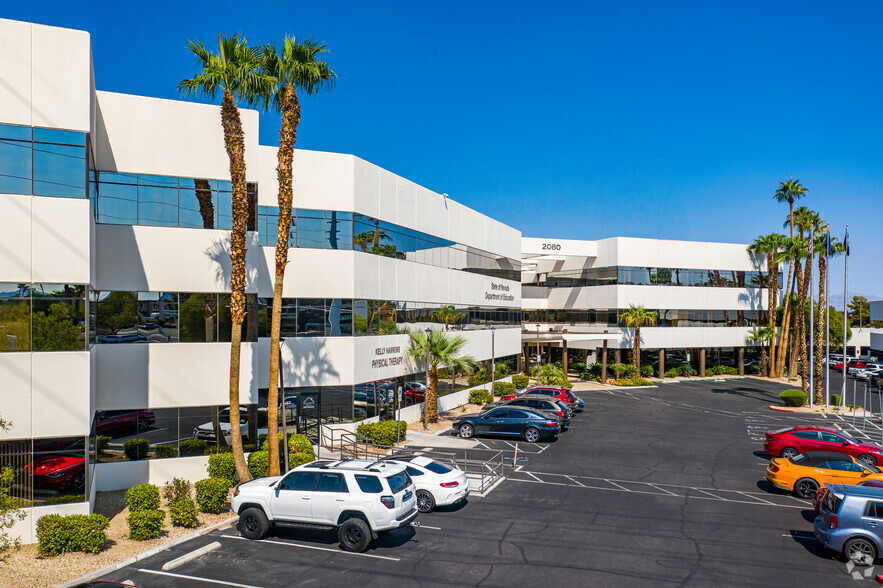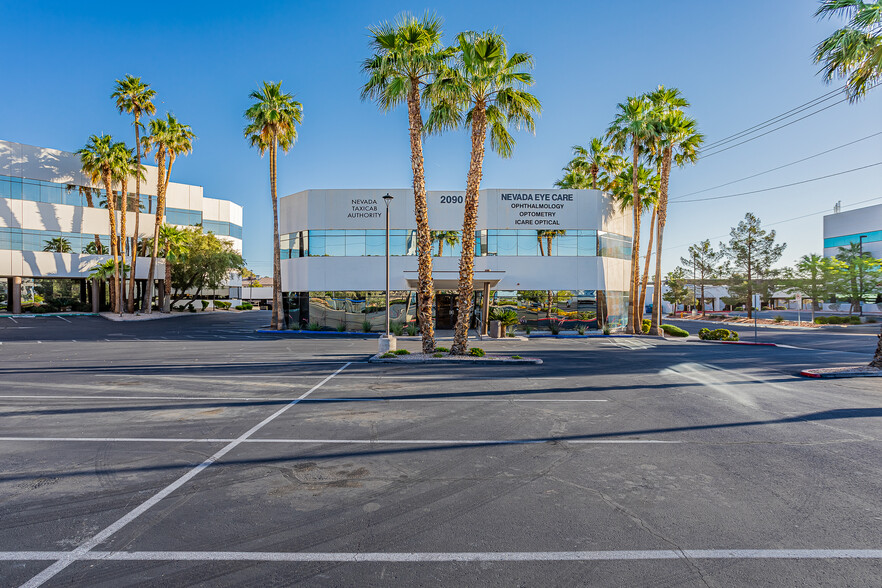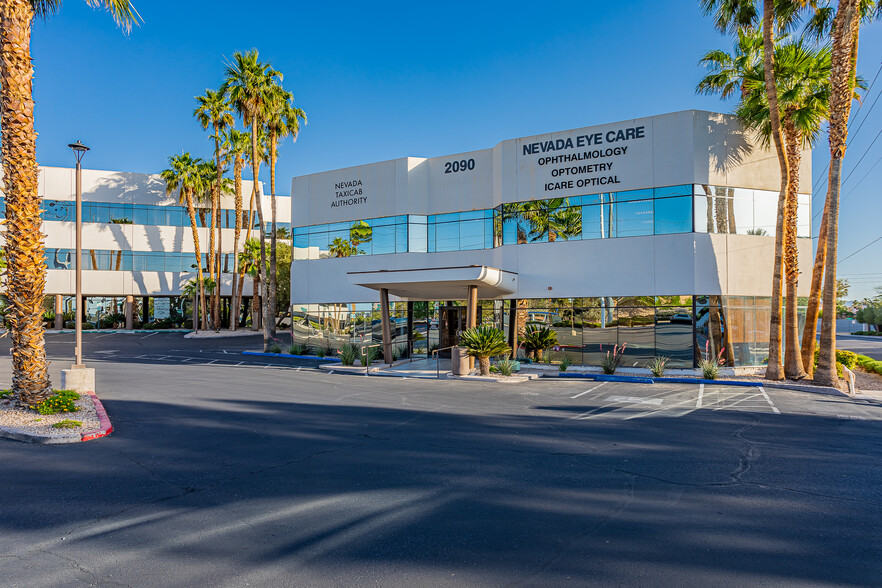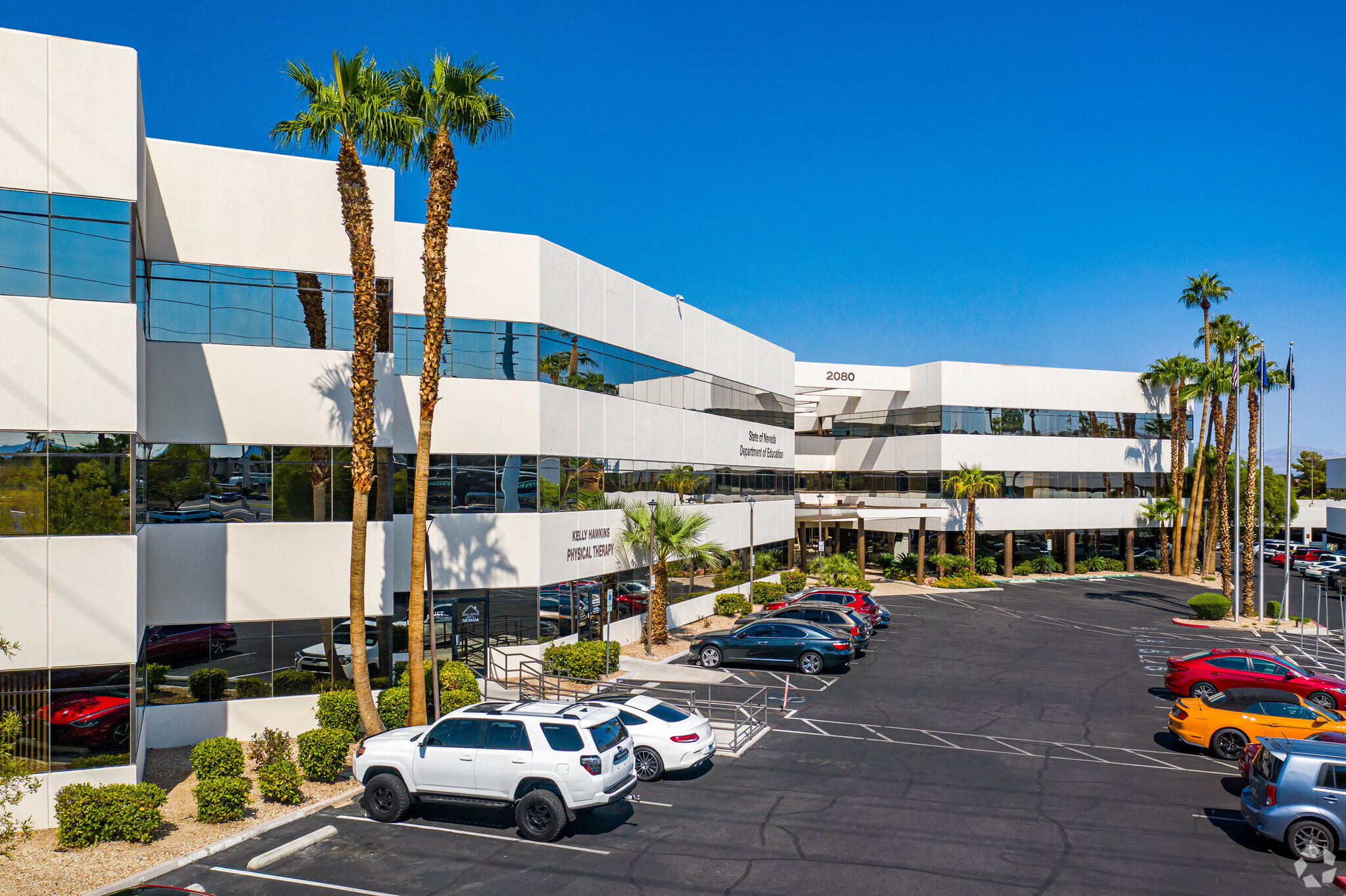
This feature is unavailable at the moment.
We apologize, but the feature you are trying to access is currently unavailable. We are aware of this issue and our team is working hard to resolve the matter.
Please check back in a few minutes. We apologize for the inconvenience.
- LoopNet Team
thank you

Your email has been sent!
Flamingo Professional Center Las Vegas, NV 89119
1,962 - 13,160 SF of Space Available



Park Highlights
- Multiple suites ranging in size from 1,500 SF to 5,000 SF +/-
- On-site Property Manager, Security and Building Engineer
- Approximately 3 miles from two major highways (I-15 & I-515)
- Fully built out turn key medical office
- 1st Floor location next to Beautiful Lobby
- Plenty of garage and service parking spaces (115 Surface & 336 Parking Structure)
- Multiple outdoor seating areas
- RTC Bus Route stop is located directly in front of Property
- Plenty of Parking
PARK FACTS
all available spaces(5)
Display Rental Rate as
- Space
- Size
- Term
- Rental Rate
- Space Use
- Condition
- Available
Former Medical Office space - In good condition 4,137 SF.
- Listed rate may not include certain utilities, building services and property expenses
- Mostly Open Floor Plan Layout
- 3 Private Offices
- Reception
- Fully Built-Out as Health Care Space
- Fits 11 - 34 People
- Storage
2080-302 is a third floor suite consisting of reception, restroom, 4 private offices, break room, conference room, work room, open office areas.
- Listed rate may not include certain utilities, building services and property expenses
- Fits 7 - 21 People
- 1 Conference Room
- Fully Built-Out as Standard Office
- 4 Private Offices
- Conference Room
2080-306 is a third floor spec suite consisting of reception, conference room, open cubical area, 2 private offices, and executive office with restroom that has a shower.
- Listed rate may not include certain utilities, building services and property expenses
- Fits 5 - 16 People
- 1 Conference Room
- Two Private Offices
- Fully Built-Out as Standard Office
- 2 Private Offices
- Shower Facilities
2080-307 is a third floor suite consisting of reception, open office areas, 4 private offices, break room.
- Listed rate may not include certain utilities, building services and property expenses
- 4 Private Offices
- Fits 7 - 20 People
- Four Private Offices
2080-317 is a third floor suite right off breezeway, formally a salon suite consisting of reception, large open office area, conference room, 5 private offices and a break room.
- Listed rate may not include certain utilities, building services and property expenses
- 5 Private Offices
- Space is in Excellent Condition
- Fits 6 - 17 People
- 1 Conference Room
- Five Private Offices
| Space | Size | Term | Rental Rate | Space Use | Condition | Available |
| 1st Floor, Ste 115 | 4,137 SF | 1-5 Years | $19.80 /SF/YR $1.65 /SF/MO $81,913 /YR $6,826 /MO | Office/Medical | Full Build-Out | Now |
| 3rd Floor, Ste 302 | 2,600 SF | 1-5 Years | $19.80 /SF/YR $1.65 /SF/MO $51,480 /YR $4,290 /MO | Office | Full Build-Out | Now |
| 3rd Floor, Ste 306 | 1,962 SF | 1-5 Years | $19.80 /SF/YR $1.65 /SF/MO $38,848 /YR $3,237 /MO | Office | Full Build-Out | Now |
| 3rd Floor, Ste 307 | 2,425 SF | 1-5 Years | $19.80 /SF/YR $1.65 /SF/MO $48,015 /YR $4,001 /MO | Office | Full Build-Out | Now |
| 3rd Floor, Ste 317 | 2,036 SF | 3-5 Years | $19.80 /SF/YR $1.65 /SF/MO $40,313 /YR $3,359 /MO | Office | Full Build-Out | Now |
2080 E Flamingo Rd - 1st Floor - Ste 115
2080 E Flamingo Rd - 3rd Floor - Ste 302
2080 E Flamingo Rd - 3rd Floor - Ste 306
2080 E Flamingo Rd - 3rd Floor - Ste 307
2080 E Flamingo Rd - 3rd Floor - Ste 317
2080 E Flamingo Rd - 1st Floor - Ste 115
| Size | 4,137 SF |
| Term | 1-5 Years |
| Rental Rate | $19.80 /SF/YR |
| Space Use | Office/Medical |
| Condition | Full Build-Out |
| Available | Now |
Former Medical Office space - In good condition 4,137 SF.
- Listed rate may not include certain utilities, building services and property expenses
- Fully Built-Out as Health Care Space
- Mostly Open Floor Plan Layout
- Fits 11 - 34 People
- 3 Private Offices
- Storage
- Reception
2080 E Flamingo Rd - 3rd Floor - Ste 302
| Size | 2,600 SF |
| Term | 1-5 Years |
| Rental Rate | $19.80 /SF/YR |
| Space Use | Office |
| Condition | Full Build-Out |
| Available | Now |
2080-302 is a third floor suite consisting of reception, restroom, 4 private offices, break room, conference room, work room, open office areas.
- Listed rate may not include certain utilities, building services and property expenses
- Fully Built-Out as Standard Office
- Fits 7 - 21 People
- 4 Private Offices
- 1 Conference Room
- Conference Room
2080 E Flamingo Rd - 3rd Floor - Ste 306
| Size | 1,962 SF |
| Term | 1-5 Years |
| Rental Rate | $19.80 /SF/YR |
| Space Use | Office |
| Condition | Full Build-Out |
| Available | Now |
2080-306 is a third floor spec suite consisting of reception, conference room, open cubical area, 2 private offices, and executive office with restroom that has a shower.
- Listed rate may not include certain utilities, building services and property expenses
- Fully Built-Out as Standard Office
- Fits 5 - 16 People
- 2 Private Offices
- 1 Conference Room
- Shower Facilities
- Two Private Offices
2080 E Flamingo Rd - 3rd Floor - Ste 307
| Size | 2,425 SF |
| Term | 1-5 Years |
| Rental Rate | $19.80 /SF/YR |
| Space Use | Office |
| Condition | Full Build-Out |
| Available | Now |
2080-307 is a third floor suite consisting of reception, open office areas, 4 private offices, break room.
- Listed rate may not include certain utilities, building services and property expenses
- Fits 7 - 20 People
- 4 Private Offices
- Four Private Offices
2080 E Flamingo Rd - 3rd Floor - Ste 317
| Size | 2,036 SF |
| Term | 3-5 Years |
| Rental Rate | $19.80 /SF/YR |
| Space Use | Office |
| Condition | Full Build-Out |
| Available | Now |
2080-317 is a third floor suite right off breezeway, formally a salon suite consisting of reception, large open office area, conference room, 5 private offices and a break room.
- Listed rate may not include certain utilities, building services and property expenses
- Fits 6 - 17 People
- 5 Private Offices
- 1 Conference Room
- Space is in Excellent Condition
- Five Private Offices
Park Overview
The Flamingo Professional Center (2080 & 2090 E. Flamingo) is a 113,676 SF +/- Property composed of two (2) separate multi story buildings including a 2-story parking structure situated on a 4.25-acre lot with plenty of surface parking. The Property is located within the East Flamingo Business corridor on the signalized corner of East Flamingo Rd. & Burnham Ave. directly across the street from Desert Springs Hospital. The Property is comprised of a mix of professional office and medical office tenants including several government tenants.
- Air Conditioning
- Signage
Presented by

Flamingo Professional Center | Las Vegas, NV 89119
Hmm, there seems to have been an error sending your message. Please try again.
Thanks! Your message was sent.

















