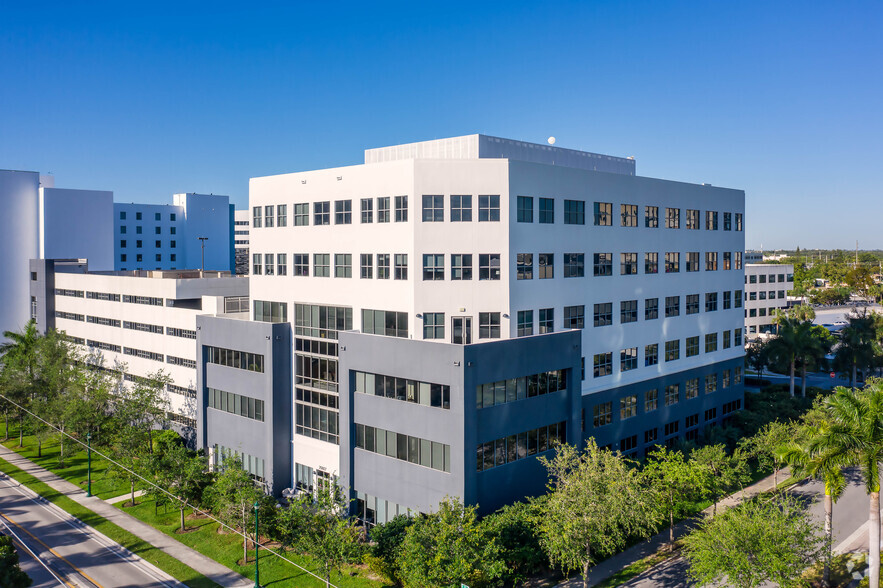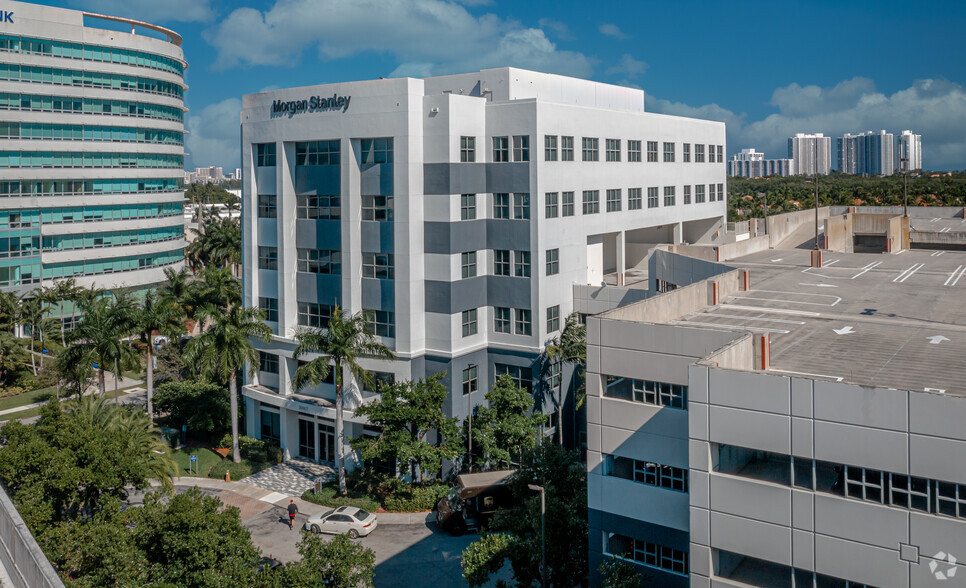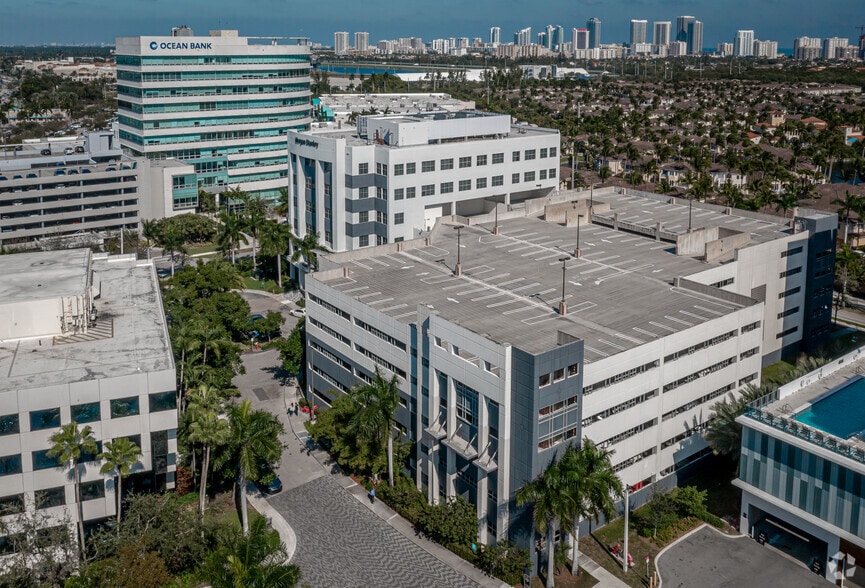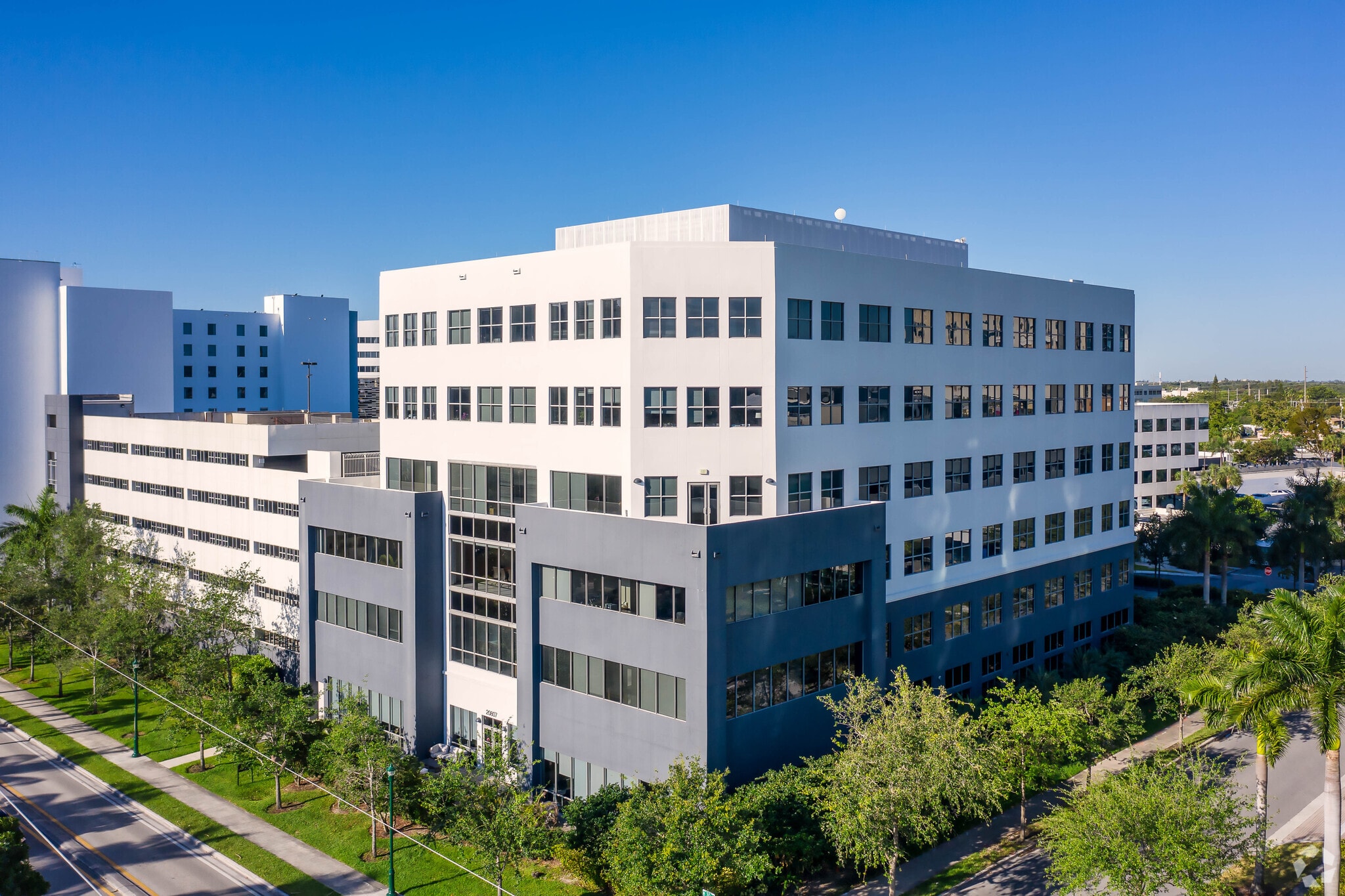
This feature is unavailable at the moment.
We apologize, but the feature you are trying to access is currently unavailable. We are aware of this issue and our team is working hard to resolve the matter.
Please check back in a few minutes. We apologize for the inconvenience.
- LoopNet Team
thank you

Your email has been sent!
Aventura Corporate Center Aventura, FL 33180
1,373 - 36,337 SF of Space Available



Park Highlights
- Greenery
- City Views
- Open Space
PARK FACTS
all available spaces(9)
Display Rental Rate as
- Space
- Size
- Term
- Rental Rate
- Space Use
- Condition
- Available
$58/SF Full Service Gross.
- Rate includes utilities, building services and property expenses
- Mostly Open Floor Plan Layout
- Central Air and Heating
- Partially Built-Out as Standard Office
- Fits 7 - 20 People
- Fits 7-20 people.
$58/SF Full Service Gross.
- Rate includes utilities, building services and property expenses
- Mostly Open Floor Plan Layout
- Central Air and Heating
- Partially Built-Out as Standard Office
- Fits 11 - 34 People
- Fits 11-34 people.
360 Virtual Tour: https://my.matterport.com/show/?m=qK8dixuvPGw
- Rate includes utilities, building services and property expenses
- Mostly Open Floor Plan Layout
- Can be combined with additional space(s) for up to 11,480 SF of adjacent space
- Fits 13-41 people.
- Partially Built-Out as Standard Office
- Fits 13 - 41 People
- Central Air and Heating
Fits 17-52 people.
- Partially Built-Out as Standard Office
- Fits 17 - 52 People
- Central Air Conditioning
- Mostly Open Floor Plan Layout
- Can be combined with additional space(s) for up to 11,480 SF of adjacent space
| Space | Size | Term | Rental Rate | Space Use | Condition | Available |
| 2nd Floor, Ste 200 | 2,547 SF | Negotiable | $58.00 /SF/YR $4.83 /SF/MO $147,726 /YR $12,311 /MO | Office/Medical | Partial Build-Out | Now |
| 3rd Floor, Ste 304 | 4,232 SF | Negotiable | $58.00 /SF/YR $4.83 /SF/MO $245,456 /YR $20,455 /MO | Office/Medical | Partial Build-Out | 60 Days |
| 5th Floor, Ste 500 | 5,016 SF | Negotiable | $58.00 /SF/YR $4.83 /SF/MO $290,928 /YR $24,244 /MO | Office/Medical | Partial Build-Out | Now |
| 5th Floor, Ste 505 | 6,464 SF | Negotiable | Upon Request Upon Request Upon Request Upon Request | Office | Partial Build-Out | Now |
20801 Biscayne Blvd - 2nd Floor - Ste 200
20801 Biscayne Blvd - 3rd Floor - Ste 304
20801 Biscayne Blvd - 5th Floor - Ste 500
20801 Biscayne Blvd - 5th Floor - Ste 505
- Space
- Size
- Term
- Rental Rate
- Space Use
- Condition
- Available
$40/SF NNN
- Lease rate does not include utilities, property expenses or building services
- Mostly Open Floor Plan Layout
- Central Air Conditioning
- Partially Built-Out as Standard Office
- Fits 17 - 53 People
- Fits 17-53 people.
| Space | Size | Term | Rental Rate | Space Use | Condition | Available |
| 3rd Floor, Ste 301 | 6,545 SF | Negotiable | $40.00 /SF/YR $3.33 /SF/MO $261,800 /YR $21,817 /MO | Office | Partial Build-Out | February 01, 2025 |
20807 Biscayne Blvd - 3rd Floor - Ste 301
- Space
- Size
- Term
- Rental Rate
- Space Use
- Condition
- Available
$58/SF Full Service Gross
- Rate includes utilities, building services and property expenses
- Mostly Open Floor Plan Layout
- Central Air Conditioning
- Partially Built-Out as Standard Office
- Fits 4 - 11 People
- Fits 4-11 people.
360 Virtual Tour: https://my.matterport.com/show/?m=AZjbrMax8uS Suite 401 can be combined with Suite 460 to equal 5,852 SF contiguous.
- Rate includes utilities, building services and property expenses
- Mostly Open Floor Plan Layout
- Central Air Conditioning
- Partially Built-Out as Standard Office
- Fits 10 - 31 People
- $58/SF Full Service Gross
Suite 405 features 1,560 SF of office space.
- Rate includes utilities, building services and property expenses
- Mostly Open Floor Plan Layout
- Space is in Excellent Condition
- Available February 2025
- Partially Built-Out as Standard Office
- Fits 4 - 13 People
- Central Air Conditioning
$58/SF Full Service Gross.
- Rate includes utilities, building services and property expenses
- Mostly Open Floor Plan Layout
- Central Air Conditioning
- Partially Built-Out as Standard Office
- Fits 12 - 38 People
- Fits 12-38 people.
| Space | Size | Term | Rental Rate | Space Use | Condition | Available |
| 3rd Floor, Ste 302 | 1,373 SF | Negotiable | $58.00 /SF/YR $4.83 /SF/MO $79,634 /YR $6,636 /MO | Office | Partial Build-Out | Now |
| 4th Floor, Ste 401 | 3,852 SF | Negotiable | $58.00 /SF/YR $4.83 /SF/MO $223,416 /YR $18,618 /MO | Office/Medical | Partial Build-Out | Now |
| 4th Floor, Ste 405 | 1,560 SF | Negotiable | $58.00 /SF/YR $4.83 /SF/MO $90,480 /YR $7,540 /MO | Office | Partial Build-Out | February 01, 2025 |
| 5th Floor, Ste 505 | 4,748 SF | Negotiable | $58.00 /SF/YR $4.83 /SF/MO $275,384 /YR $22,949 /MO | Office | Partial Build-Out | Pending |
20803 Biscayne Blvd - 3rd Floor - Ste 302
20803 Biscayne Blvd - 4th Floor - Ste 401
20803 Biscayne Blvd - 4th Floor - Ste 405
20803 Biscayne Blvd - 5th Floor - Ste 505
20801 Biscayne Blvd - 2nd Floor - Ste 200
| Size | 2,547 SF |
| Term | Negotiable |
| Rental Rate | $58.00 /SF/YR |
| Space Use | Office/Medical |
| Condition | Partial Build-Out |
| Available | Now |
$58/SF Full Service Gross.
- Rate includes utilities, building services and property expenses
- Partially Built-Out as Standard Office
- Mostly Open Floor Plan Layout
- Fits 7 - 20 People
- Central Air and Heating
- Fits 7-20 people.
20801 Biscayne Blvd - 3rd Floor - Ste 304
| Size | 4,232 SF |
| Term | Negotiable |
| Rental Rate | $58.00 /SF/YR |
| Space Use | Office/Medical |
| Condition | Partial Build-Out |
| Available | 60 Days |
$58/SF Full Service Gross.
- Rate includes utilities, building services and property expenses
- Partially Built-Out as Standard Office
- Mostly Open Floor Plan Layout
- Fits 11 - 34 People
- Central Air and Heating
- Fits 11-34 people.
20801 Biscayne Blvd - 5th Floor - Ste 500
| Size | 5,016 SF |
| Term | Negotiable |
| Rental Rate | $58.00 /SF/YR |
| Space Use | Office/Medical |
| Condition | Partial Build-Out |
| Available | Now |
360 Virtual Tour: https://my.matterport.com/show/?m=qK8dixuvPGw
- Rate includes utilities, building services and property expenses
- Partially Built-Out as Standard Office
- Mostly Open Floor Plan Layout
- Fits 13 - 41 People
- Can be combined with additional space(s) for up to 11,480 SF of adjacent space
- Central Air and Heating
- Fits 13-41 people.
20801 Biscayne Blvd - 5th Floor - Ste 505
| Size | 6,464 SF |
| Term | Negotiable |
| Rental Rate | Upon Request |
| Space Use | Office |
| Condition | Partial Build-Out |
| Available | Now |
Fits 17-52 people.
- Partially Built-Out as Standard Office
- Mostly Open Floor Plan Layout
- Fits 17 - 52 People
- Can be combined with additional space(s) for up to 11,480 SF of adjacent space
- Central Air Conditioning
20807 Biscayne Blvd - 3rd Floor - Ste 301
| Size | 6,545 SF |
| Term | Negotiable |
| Rental Rate | $40.00 /SF/YR |
| Space Use | Office |
| Condition | Partial Build-Out |
| Available | February 01, 2025 |
$40/SF NNN
- Lease rate does not include utilities, property expenses or building services
- Partially Built-Out as Standard Office
- Mostly Open Floor Plan Layout
- Fits 17 - 53 People
- Central Air Conditioning
- Fits 17-53 people.
20803 Biscayne Blvd - 3rd Floor - Ste 302
| Size | 1,373 SF |
| Term | Negotiable |
| Rental Rate | $58.00 /SF/YR |
| Space Use | Office |
| Condition | Partial Build-Out |
| Available | Now |
$58/SF Full Service Gross
- Rate includes utilities, building services and property expenses
- Partially Built-Out as Standard Office
- Mostly Open Floor Plan Layout
- Fits 4 - 11 People
- Central Air Conditioning
- Fits 4-11 people.
20803 Biscayne Blvd - 4th Floor - Ste 401
| Size | 3,852 SF |
| Term | Negotiable |
| Rental Rate | $58.00 /SF/YR |
| Space Use | Office/Medical |
| Condition | Partial Build-Out |
| Available | Now |
360 Virtual Tour: https://my.matterport.com/show/?m=AZjbrMax8uS Suite 401 can be combined with Suite 460 to equal 5,852 SF contiguous.
- Rate includes utilities, building services and property expenses
- Partially Built-Out as Standard Office
- Mostly Open Floor Plan Layout
- Fits 10 - 31 People
- Central Air Conditioning
- $58/SF Full Service Gross
20803 Biscayne Blvd - 4th Floor - Ste 405
| Size | 1,560 SF |
| Term | Negotiable |
| Rental Rate | $58.00 /SF/YR |
| Space Use | Office |
| Condition | Partial Build-Out |
| Available | February 01, 2025 |
Suite 405 features 1,560 SF of office space.
- Rate includes utilities, building services and property expenses
- Partially Built-Out as Standard Office
- Mostly Open Floor Plan Layout
- Fits 4 - 13 People
- Space is in Excellent Condition
- Central Air Conditioning
- Available February 2025
20803 Biscayne Blvd - 5th Floor - Ste 505
| Size | 4,748 SF |
| Term | Negotiable |
| Rental Rate | $58.00 /SF/YR |
| Space Use | Office |
| Condition | Partial Build-Out |
| Available | Pending |
$58/SF Full Service Gross.
- Rate includes utilities, building services and property expenses
- Partially Built-Out as Standard Office
- Mostly Open Floor Plan Layout
- Fits 12 - 38 People
- Central Air Conditioning
- Fits 12-38 people.
SELECT TENANTS AT THIS PROPERTY
- Floor
- Tenant Name
- Industry
- 2nd
- Illumina Health Care
- Health Care and Social Assistance
Features and Amenities
- Balcony
- Conferencing Facility
- Courtyard
- Food Court
- Property Manager on Site
- Security System
- Signage
- Waterfront
- Car Charging Station
Presented by

Aventura Corporate Center | Aventura, FL 33180
Hmm, there seems to have been an error sending your message. Please try again.
Thanks! Your message was sent.















