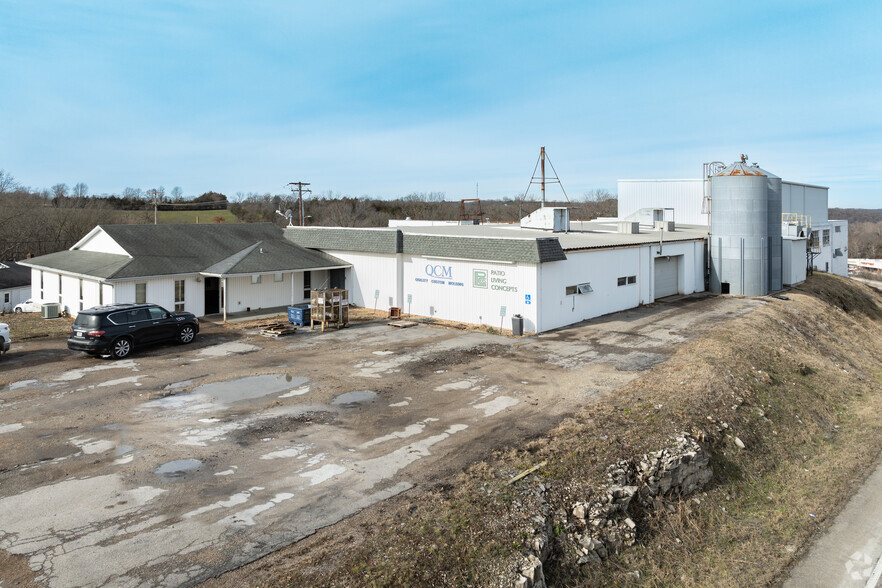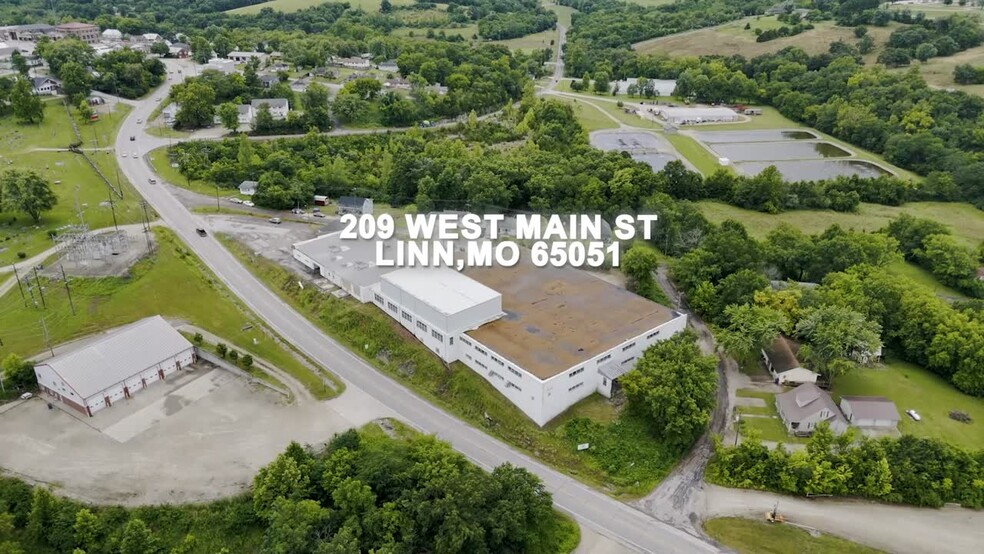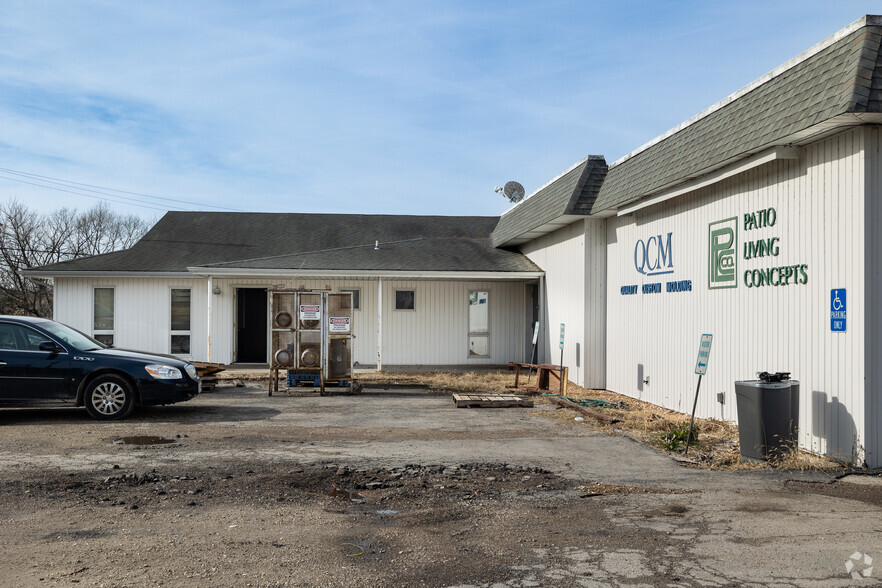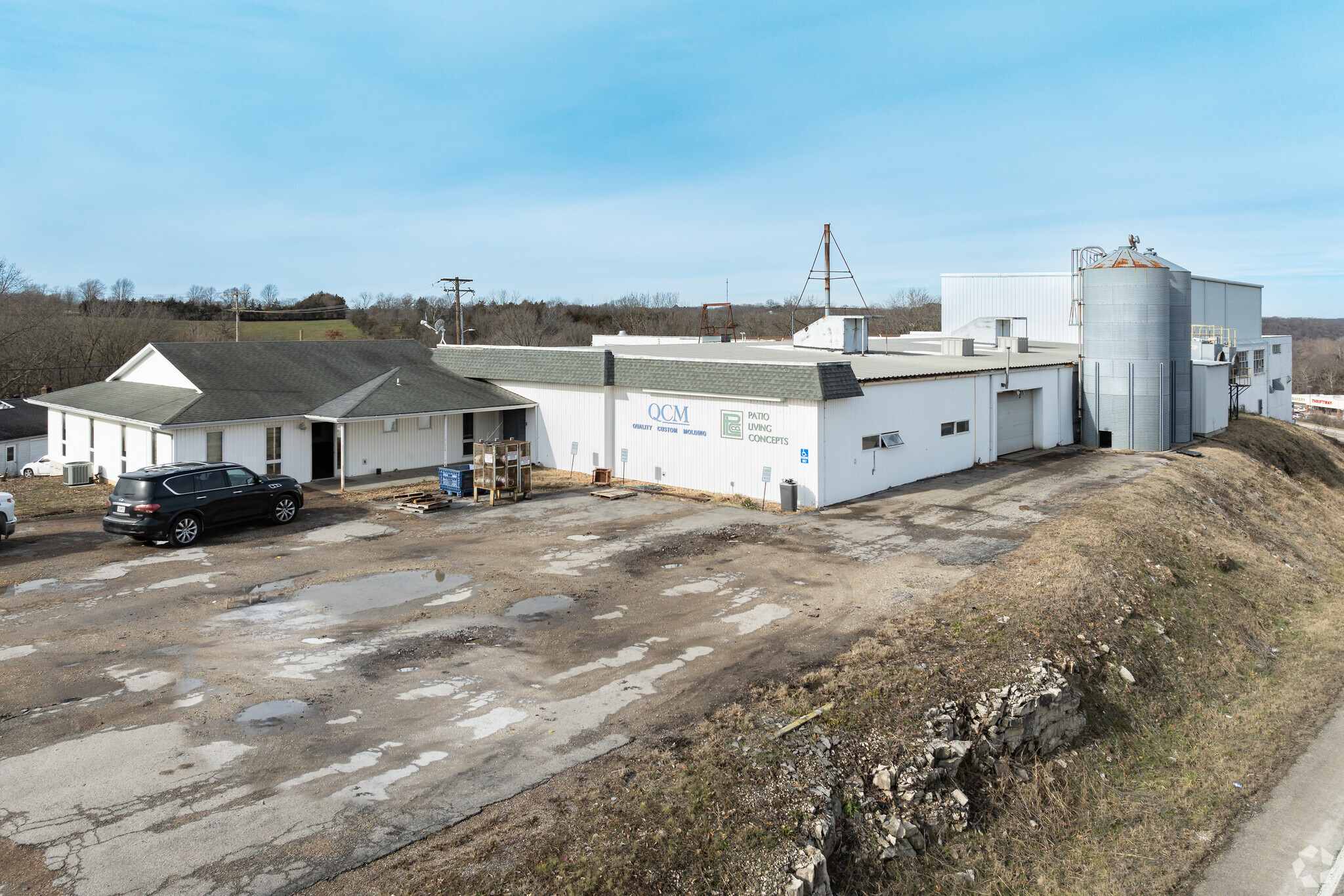
209 W Main St
This feature is unavailable at the moment.
We apologize, but the feature you are trying to access is currently unavailable. We are aware of this issue and our team is working hard to resolve the matter.
Please check back in a few minutes. We apologize for the inconvenience.
- LoopNet Team
thank you

Your email has been sent!
INVESTMENT HIGHLIGHTS
- Expansive warehouse and garage space
- Easy parking and loading space
- Includes break room and conference room
- Great central location
EXECUTIVE SUMMARY
Welcome to 209 W Main St, a remarkable industrial property nestled in the heart of Linn, MO. The property is for lease and sale. This expansive 82,000 SF building, currently 100% leased, offers a unique blend of functionality and location. The property boasts expansive warehouse and garage space, easy parking, and loading facilities, making it an ideal choice for businesses seeking efficient operations. The property also includes a break room and conference room, providing a conducive environment for employee breaks and meetings. The presence of a property manager on site ensures smooth operations and quick resolution of any issues. The property also features a courtyard and yard, adding to its appeal.
Linn, MO, is a thriving business community with a supportive Chamber of Commerce and a growing economy. The property’s strategic location in this vibrant town offers rapid access to consumers and supply chains. The town’s livability rating of 80/100 and its suburban feel make it an attractive place for businesses looking for more space. The property is also within a reasonable distance from Columbia Regional Airport, providing easy access for business travel. Notable landmarks like the Old School Antiques and Flea Market add to the cultural amenities of the area.
Linn, MO, is a thriving business community with a supportive Chamber of Commerce and a growing economy. The property’s strategic location in this vibrant town offers rapid access to consumers and supply chains. The town’s livability rating of 80/100 and its suburban feel make it an attractive place for businesses looking for more space. The property is also within a reasonable distance from Columbia Regional Airport, providing easy access for business travel. Notable landmarks like the Old School Antiques and Flea Market add to the cultural amenities of the area.
PROPERTY FACTS
| Price | $1,500,000 | Lot Size | 3.00 AC |
| Price Per SF | $18 | Rentable Building Area | 82,000 SF |
| Sale Type | Investment | No. Stories | 2 |
| Property Type | Industrial | Year Built | 1956 |
| Property Subtype | Warehouse | No. Dock-High Doors/Loading | 3 |
| Building Class | C |
| Price | $1,500,000 |
| Price Per SF | $18 |
| Sale Type | Investment |
| Property Type | Industrial |
| Property Subtype | Warehouse |
| Building Class | C |
| Lot Size | 3.00 AC |
| Rentable Building Area | 82,000 SF |
| No. Stories | 2 |
| Year Built | 1956 |
| No. Dock-High Doors/Loading | 3 |
AMENITIES
- Courtyard
- Front Loading
- Property Manager on Site
- Yard
- Accent Lighting
- Air Conditioning
SPACE AVAILABILITY
- SPACE
- SIZE
- SPACE USE
- CONDITION
- AVAILABLE
1,016 SF Compressor Room
20,767 SF Ground
29,566 SF Warehouse
| Space | Size | Space Use | Condition | Available |
| 1st Floor | 28,694 SF | Industrial | Shell Space | 30 Days |
| 2nd Floor | 20,767 SF | Industrial | Shell Space | 30 Days |
| 2nd Floor | 29,566 SF | Industrial | Shell Space | 30 Days |
1st Floor
| Size |
| 28,694 SF |
| Space Use |
| Industrial |
| Condition |
| Shell Space |
| Available |
| 30 Days |
2nd Floor
| Size |
| 20,767 SF |
| Space Use |
| Industrial |
| Condition |
| Shell Space |
| Available |
| 30 Days |
2nd Floor
| Size |
| 29,566 SF |
| Space Use |
| Industrial |
| Condition |
| Shell Space |
| Available |
| 30 Days |
1 of 1
VIDEOS
3D TOUR
PHOTOS
STREET VIEW
STREET
MAP
1st Floor
| Size | 28,694 SF |
| Space Use | Industrial |
| Condition | Shell Space |
| Available | 30 Days |
1,016 SF Compressor Room
1 of 1
VIDEOS
3D TOUR
PHOTOS
STREET VIEW
STREET
MAP
2nd Floor
| Size | 20,767 SF |
| Space Use | Industrial |
| Condition | Shell Space |
| Available | 30 Days |
20,767 SF Ground
1 of 1
VIDEOS
3D TOUR
PHOTOS
STREET VIEW
STREET
MAP
2nd Floor
| Size | 29,566 SF |
| Space Use | Industrial |
| Condition | Shell Space |
| Available | 30 Days |
29,566 SF Warehouse
DEMOGRAPHICS
REGIONAL ACCESSIBILITY
CITY
POPULATION
MILES
DRIVE TIME
Indianapolis
867,125
361
7 h 11 m
Memphis
650,618
381
7 h 26 m
Chicago
2,705,994
406
7 h 55 m
Nashville
669,053
419
8 h 2 m
Columbus
892,533
534
10 h 19 m
Dallas
1,345,047
571
11 h 18 m
ACCESS AND LABOR FORCE
10 MILES
Total Population
10,041
Total Labor Force
4,993
Unemployment Rate
2.32%
Median Household Income
$71,956
Warehouse Employees
936
High School Education Or Higher
90.20%
PROPERTY TAXES
| Parcel Number | 10-30-07-04-002-0001.00 | Improvements Assessment | $0 |
| Land Assessment | $0 | Total Assessment | $140,525 |
PROPERTY TAXES
Parcel Number
10-30-07-04-002-0001.00
Land Assessment
$0
Improvements Assessment
$0
Total Assessment
$140,525
ZONING
| Zoning Code | Industrial |
| Industrial |
1 of 22
VIDEOS
3D TOUR
PHOTOS
STREET VIEW
STREET
MAP
Presented by

209 W Main St
Already a member? Log In
Hmm, there seems to have been an error sending your message. Please try again.
Thanks! Your message was sent.













