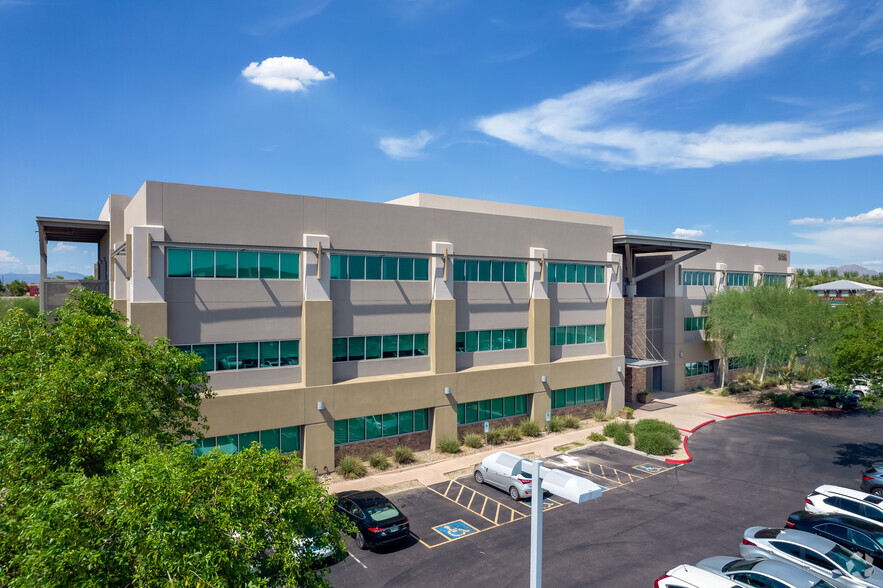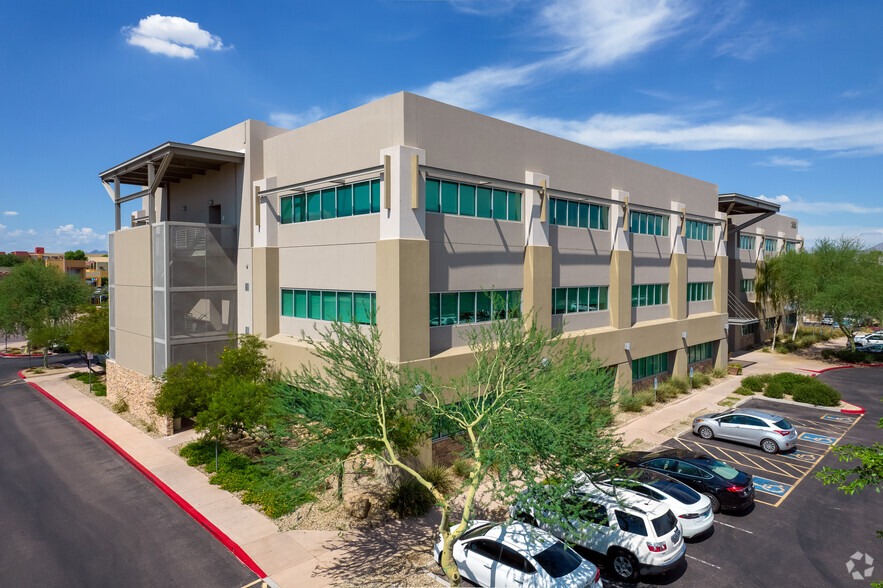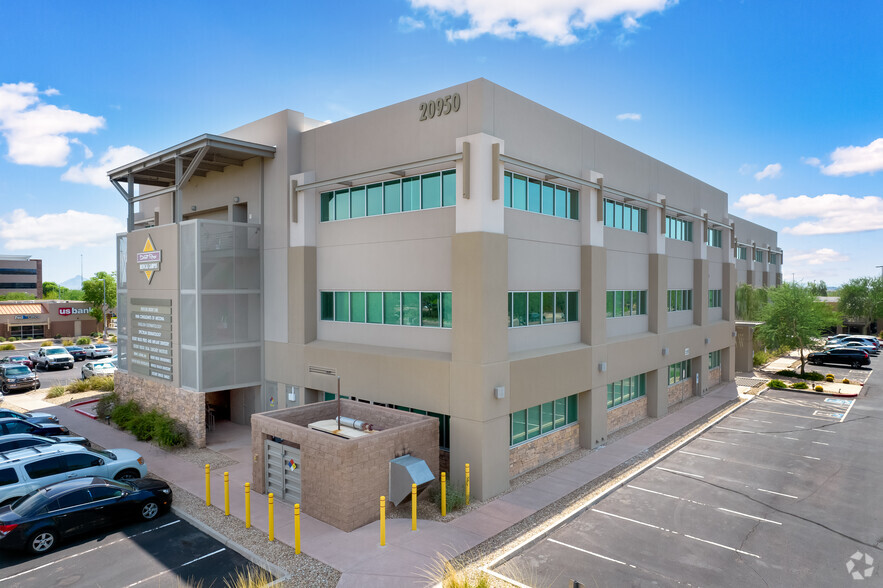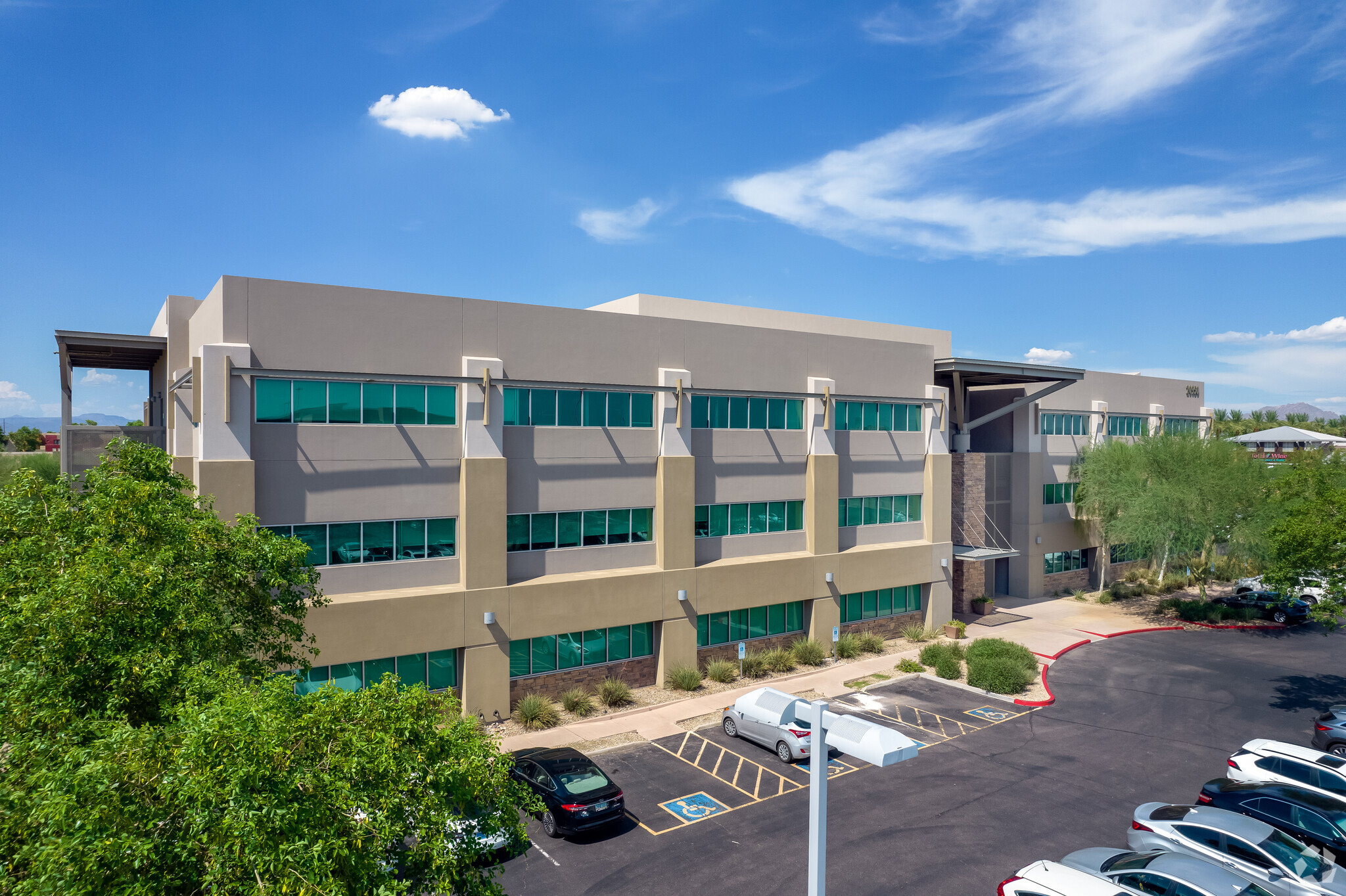
This feature is unavailable at the moment.
We apologize, but the feature you are trying to access is currently unavailable. We are aware of this issue and our team is working hard to resolve the matter.
Please check back in a few minutes. We apologize for the inconvenience.
- LoopNet Team
thank you

Your email has been sent!
Desert Ridge Medical Campus Phoenix, AZ 85050
2,101 - 18,685 SF of Office/Medical Space Available



PARK HIGHLIGHTS
- Class A medical campus located in the 450,000-square-foot Desert Ridge Office and Medical Complex positioned within 5 miles of four area hospitals.
- Purposefully developed with excellent visibility from Tatum Boulevard and the 101 Freeway, with over 158,000 cars per day passing through the area.
- Situated within an area with an average household income of $138,663 within a two-mile radius, offering a high quality of life for employees.
- Tenants will benefit from renovated common areas with updated finishes and beautifully designed tenant spaces to meet any practice.
- Monument signage is available on N Tatum Boulevard and covered, reserved parking spaces are accessible in the on-site parking structure.
- Specialists within the campus include Heart & Vascular Center, Dermatology, Orthopedic Surgeons, Eye Consultants, and an Outpatient Surgery Center.
PARK FACTS
| Total Space Available | 18,685 SF | Cross Streets | Loop 101 Fwy |
| Park Type | Office Park | Features | Monument Signage |
| Total Space Available | 18,685 SF |
| Park Type | Office Park |
| Cross Streets | Loop 101 Fwy |
| Features | Monument Signage |
ALL AVAILABLE SPACES(7)
Display Rental Rate as
- SPACE
- SIZE
- TERM
- RENTAL RATE
- SPACE USE
- CONDITION
- AVAILABLE
- Fully Built-Out as Standard Medical Space
- High End Trophy Space
| Space | Size | Term | Rental Rate | Space Use | Condition | Available |
| 1st Floor, Ste 120 | 2,264 SF | Negotiable | Upon Request Upon Request Upon Request Upon Request | Office/Medical | Spec Suite | Now |
| 2nd Floor, Ste 210 | 3,586 SF | Negotiable | Upon Request Upon Request Upon Request Upon Request | Office/Medical | Full Build-Out | Now |
| 2nd Floor, Ste 270 | 3,298 SF | Negotiable | Upon Request Upon Request Upon Request Upon Request | Office/Medical | - | Now |
| 3rd Floor, Ste 390 | 2,368 SF | Negotiable | Upon Request Upon Request Upon Request Upon Request | Office/Medical | - | Now |
20940 N Tatum Blvd - 1st Floor - Ste 120
20940 N Tatum Blvd - 2nd Floor - Ste 210
20940 N Tatum Blvd - 2nd Floor - Ste 270
20940 N Tatum Blvd - 3rd Floor - Ste 390
- SPACE
- SIZE
- TERM
- RENTAL RATE
- SPACE USE
- CONDITION
- AVAILABLE
| Space | Size | Term | Rental Rate | Space Use | Condition | Available |
| 2nd Floor, Ste 290 | 2,101 SF | Negotiable | Upon Request Upon Request Upon Request Upon Request | Office/Medical | - | Now |
| 3rd Floor, Ste 320 | 2,747 SF | 5-10 Years | Upon Request Upon Request Upon Request Upon Request | Office/Medical | - | Now |
| 3rd Floor, Ste 390 | 2,321 SF | Negotiable | Upon Request Upon Request Upon Request Upon Request | Office/Medical | - | Now |
20950 N Tatum Blvd - 2nd Floor - Ste 290
20950 N Tatum Blvd - 3rd Floor - Ste 320
20950 N Tatum Blvd - 3rd Floor - Ste 390
20940 N Tatum Blvd - 1st Floor - Ste 120
| Size | 2,264 SF |
| Term | Negotiable |
| Rental Rate | Upon Request |
| Space Use | Office/Medical |
| Condition | Spec Suite |
| Available | Now |
20940 N Tatum Blvd - 2nd Floor - Ste 210
| Size | 3,586 SF |
| Term | Negotiable |
| Rental Rate | Upon Request |
| Space Use | Office/Medical |
| Condition | Full Build-Out |
| Available | Now |
- Fully Built-Out as Standard Medical Space
- High End Trophy Space
20940 N Tatum Blvd - 2nd Floor - Ste 270
| Size | 3,298 SF |
| Term | Negotiable |
| Rental Rate | Upon Request |
| Space Use | Office/Medical |
| Condition | - |
| Available | Now |
20940 N Tatum Blvd - 3rd Floor - Ste 390
| Size | 2,368 SF |
| Term | Negotiable |
| Rental Rate | Upon Request |
| Space Use | Office/Medical |
| Condition | - |
| Available | Now |
20950 N Tatum Blvd - 2nd Floor - Ste 290
| Size | 2,101 SF |
| Term | Negotiable |
| Rental Rate | Upon Request |
| Space Use | Office/Medical |
| Condition | - |
| Available | Now |
20950 N Tatum Blvd - 3rd Floor - Ste 320
| Size | 2,747 SF |
| Term | 5-10 Years |
| Rental Rate | Upon Request |
| Space Use | Office/Medical |
| Condition | - |
| Available | Now |
20950 N Tatum Blvd - 3rd Floor - Ste 390
| Size | 2,321 SF |
| Term | Negotiable |
| Rental Rate | Upon Request |
| Space Use | Office/Medical |
| Condition | - |
| Available | Now |
PARK OVERVIEW
20940 and 20950 N Tatum Boulevard, Desert Ridge Medical Campus, is a state-of-the-art medical facility offering articulately designed suites suitable for a variety of medical specialties and exquisitely renovated common areas benefiting a pleasant patient experience. Desert Ridge Medical Campus is well known for its strong referral pattern and robust tenant mix, providing comprehensive care across many specialties, including a Heart & Vascular Center, Dermatology, Orthopedic Surgeons, Eye Consultants, and an Outpatient Surgery Center. 20940 and 20950 N Tatum Boulevard provides an abundance of surface-level parking and reserved parking in a two-story parking structure nestled between the two buildings. The property is adjacent to a wealth of retail amenities, including Target, DSW, Walgreens, PetSmart, Kohl’s, Marshalls, HomeGoods, Old Navy, and more. Tenants can enjoy local eats such as Sushi on Tatum, Pita Jungle, The Keg Steakhouse + Bar, Nekter Juice Bar, and Tryst Café, all within walking distance. Desert Ridge Medical Campus is located at the confluence of the 101 and 51 Freeways, just two miles from Mayo Clinic and minutes away from Abrazo Scottsdale Campus, HonorHealth Deer Valley Medical Center, and HonorHealth Thompson Peak Medical Center. The area boasts strong demographics with 213,186 residents, 42% of which have acquired a bachelor’s degree or higher within a five-mile radius, and nearly $150.1 million spent on health care last year.
- Monument Signage
Presented by

Desert Ridge Medical Campus | Phoenix, AZ 85050
Hmm, there seems to have been an error sending your message. Please try again.
Thanks! Your message was sent.

















