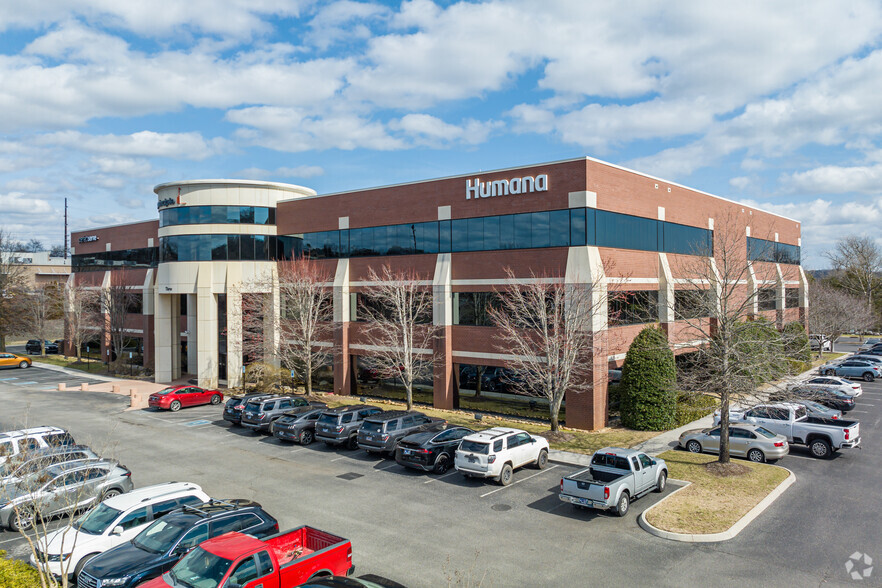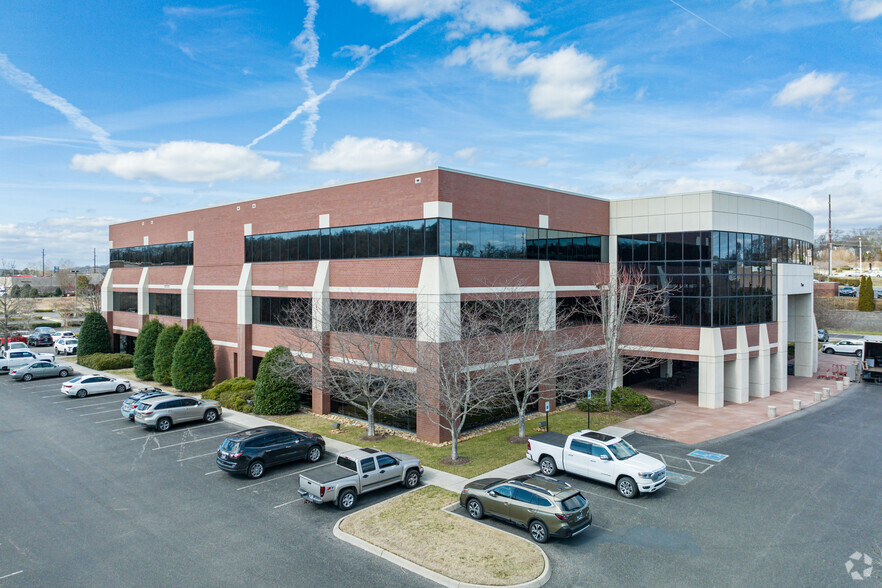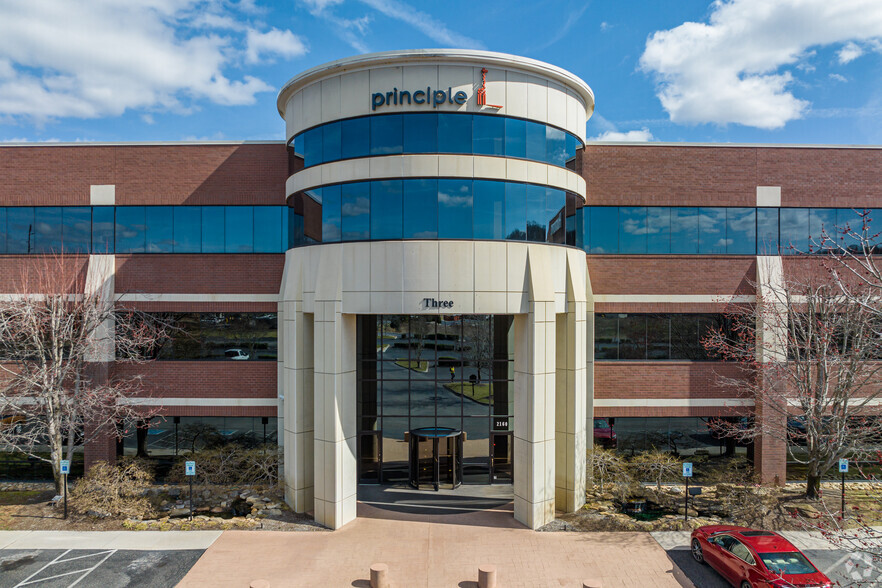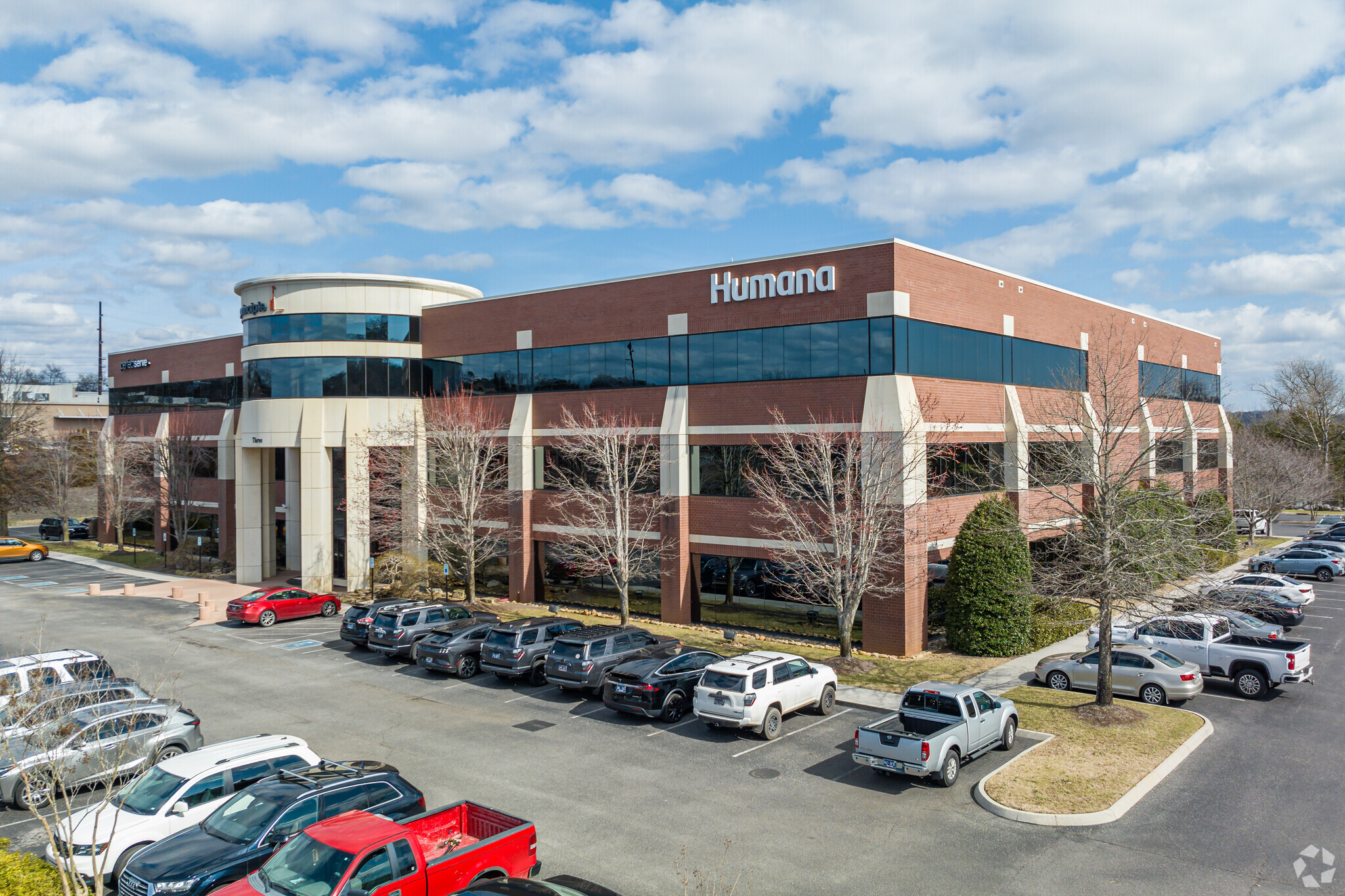
This feature is unavailable at the moment.
We apologize, but the feature you are trying to access is currently unavailable. We are aware of this issue and our team is working hard to resolve the matter.
Please check back in a few minutes. We apologize for the inconvenience.
- LoopNet Team
thank you

Your email has been sent!
Lakeside Centre Knoxville, TN 37922
1,053 - 23,473 SF of Office Space Available



PARK FACTS
| Park Type | Office Park |
| Park Type | Office Park |
all available spaces(5)
Display Rental Rate as
- Space
- Size
- Term
- Rental Rate
- Space Use
- Condition
- Available
Main entrance visibility first-floor space with mix of private offices and open space. Two large conference rooms and full breakroom. Currently utilized by an engineering firm. Beautiful back patio overlooking the lake.
- Rate includes utilities, building services and property expenses
- Fits 25 - 80 People
- 3 Conference Rooms
- Space is in Excellent Condition
- Reception Area
- Elevator Access
- Fully Carpeted
- High Ceilings
- Natural Light
- Emergency Lighting
- Smoke Detector
- Fully Built-Out as Professional Services Office
- 14 Private Offices
- 37 Workstations
- Central Air and Heating
- Kitchen
- Print/Copy Room
- Security System
- Drop Ceilings
- After Hours HVAC Available
- Shower Facilities
Efficient first-floor, professional office space built out with private offices, conference room, and breakroom.
- Rate includes utilities, building services and property expenses
- Fits 6 - 17 People
- 1 Conference Room
- Central Air and Heating
- Kitchen
- Corner Space
- After Hours HVAC Available
- Shower Facilities
- Fully Built-Out as Professional Services Office
- 7 Private Offices
- Space is in Excellent Condition
- Reception Area
- Fully Carpeted
- Drop Ceilings
- Emergency Lighting
- Smoke Detector
| Space | Size | Term | Rental Rate | Space Use | Condition | Available |
| 1st Floor, Ste 115 | 9,958 SF | 3-10 Years | $26.00 /SF/YR $2.17 /SF/MO $258,908 /YR $21,576 /MO | Office | Full Build-Out | Now |
| 1st Floor, Ste 130 | 2,091 SF | 3-10 Years | $26.00 /SF/YR $2.17 /SF/MO $54,366 /YR $4,531 /MO | Office | Full Build-Out | Now |
2095 Lakeside Centre Way - 1st Floor - Ste 115
2095 Lakeside Centre Way - 1st Floor - Ste 130
- Space
- Size
- Term
- Rental Rate
- Space Use
- Condition
- Available
First floor IT room with fire suppression system and designated HVAC unit already in place. Perfect for corporate data center.
- Rate includes utilities, building services and property expenses
- Security System
- Fits 3 - 9 People
Second floor office space with balcony presence in the thoughtfully designed Three Lakeside Centre building at the Lakeside Centre office park. Space overlooks the two story lobby. Mostly open space with a few private offices/conference rooms. Lots of windows and natural light. Previous user had significant data needs, so a large IT room on the first floor and IT room within the space are in place.
- Rate includes utilities, building services and property expenses
- Fits 15 - 135 People
- Partially Built-Out as Standard Office
Beautifully designed third-floor office space for a large, single-tenant corporate user. The space features an inviting reception area with a large breakroom surrounded by windows in the rotunda of the building. Two elevators service the floor, as well as four rooftop units that provide 24/7 HVAC for a section of the floor if needed for a call center user, with applicable hourly rates. Space lays out nicely for departments with manager offices on windows nearby. Amenities include a pool table and ping pong rooms, a nursing mothers' room, a recording booth, and a large training room with smaller conference rooms and huddle spaces throughout. Two sets of private men's/women's bathrooms are located in the space. All finishes were redone in 2019, and ownership will consider subdividing the space.
- Rate includes utilities, building services and property expenses
- Mostly Open Floor Plan Layout
- Conference Rooms
- Central Air and Heating
- Kitchen
- Private Restrooms
- High Ceilings
- Natural Light
- Emergency Lighting
- Fully Built-Out as Professional Services Office
- Fits 36 - 115 People
- Space is in Excellent Condition
- Reception Area
- Elevator Access
- Security System
- Drop Ceilings
- After Hours HVAC Available
- Shower Facilities
| Space | Size | Term | Rental Rate | Space Use | Condition | Available |
| 1st Floor, Ste 170 | 1,053 SF | Negotiable | $26.00 /SF/YR $2.17 /SF/MO $27,378 /YR $2,282 /MO | Office | Partial Build-Out | Now |
| 2nd Floor, Ste 205 | 5,611 SF | 5-10 Years | $26.00 /SF/YR $2.17 /SF/MO $145,886 /YR $12,157 /MO | Office | Partial Build-Out | Now |
| 3rd Floor | 4,760 SF | 4 Years | $25.50 /SF/YR $2.13 /SF/MO $121,380 /YR $10,115 /MO | Office | Full Build-Out | 30 Days |
2160 Lakeside Centre Way - 1st Floor - Ste 170
2160 Lakeside Centre Way - 2nd Floor - Ste 205
2160 Lakeside Centre Way - 3rd Floor
2095 Lakeside Centre Way - 1st Floor - Ste 115
| Size | 9,958 SF |
| Term | 3-10 Years |
| Rental Rate | $26.00 /SF/YR |
| Space Use | Office |
| Condition | Full Build-Out |
| Available | Now |
Main entrance visibility first-floor space with mix of private offices and open space. Two large conference rooms and full breakroom. Currently utilized by an engineering firm. Beautiful back patio overlooking the lake.
- Rate includes utilities, building services and property expenses
- Fully Built-Out as Professional Services Office
- Fits 25 - 80 People
- 14 Private Offices
- 3 Conference Rooms
- 37 Workstations
- Space is in Excellent Condition
- Central Air and Heating
- Reception Area
- Kitchen
- Elevator Access
- Print/Copy Room
- Fully Carpeted
- Security System
- High Ceilings
- Drop Ceilings
- Natural Light
- After Hours HVAC Available
- Emergency Lighting
- Shower Facilities
- Smoke Detector
2095 Lakeside Centre Way - 1st Floor - Ste 130
| Size | 2,091 SF |
| Term | 3-10 Years |
| Rental Rate | $26.00 /SF/YR |
| Space Use | Office |
| Condition | Full Build-Out |
| Available | Now |
Efficient first-floor, professional office space built out with private offices, conference room, and breakroom.
- Rate includes utilities, building services and property expenses
- Fully Built-Out as Professional Services Office
- Fits 6 - 17 People
- 7 Private Offices
- 1 Conference Room
- Space is in Excellent Condition
- Central Air and Heating
- Reception Area
- Kitchen
- Fully Carpeted
- Corner Space
- Drop Ceilings
- After Hours HVAC Available
- Emergency Lighting
- Shower Facilities
- Smoke Detector
2160 Lakeside Centre Way - 1st Floor - Ste 170
| Size | 1,053 SF |
| Term | Negotiable |
| Rental Rate | $26.00 /SF/YR |
| Space Use | Office |
| Condition | Partial Build-Out |
| Available | Now |
First floor IT room with fire suppression system and designated HVAC unit already in place. Perfect for corporate data center.
- Rate includes utilities, building services and property expenses
- Fits 3 - 9 People
- Security System
2160 Lakeside Centre Way - 2nd Floor - Ste 205
| Size | 5,611 SF |
| Term | 5-10 Years |
| Rental Rate | $26.00 /SF/YR |
| Space Use | Office |
| Condition | Partial Build-Out |
| Available | Now |
Second floor office space with balcony presence in the thoughtfully designed Three Lakeside Centre building at the Lakeside Centre office park. Space overlooks the two story lobby. Mostly open space with a few private offices/conference rooms. Lots of windows and natural light. Previous user had significant data needs, so a large IT room on the first floor and IT room within the space are in place.
- Rate includes utilities, building services and property expenses
- Partially Built-Out as Standard Office
- Fits 15 - 135 People
2160 Lakeside Centre Way - 3rd Floor
| Size | 4,760 SF |
| Term | 4 Years |
| Rental Rate | $25.50 /SF/YR |
| Space Use | Office |
| Condition | Full Build-Out |
| Available | 30 Days |
Beautifully designed third-floor office space for a large, single-tenant corporate user. The space features an inviting reception area with a large breakroom surrounded by windows in the rotunda of the building. Two elevators service the floor, as well as four rooftop units that provide 24/7 HVAC for a section of the floor if needed for a call center user, with applicable hourly rates. Space lays out nicely for departments with manager offices on windows nearby. Amenities include a pool table and ping pong rooms, a nursing mothers' room, a recording booth, and a large training room with smaller conference rooms and huddle spaces throughout. Two sets of private men's/women's bathrooms are located in the space. All finishes were redone in 2019, and ownership will consider subdividing the space.
- Rate includes utilities, building services and property expenses
- Fully Built-Out as Professional Services Office
- Mostly Open Floor Plan Layout
- Fits 36 - 115 People
- Conference Rooms
- Space is in Excellent Condition
- Central Air and Heating
- Reception Area
- Kitchen
- Elevator Access
- Private Restrooms
- Security System
- High Ceilings
- Drop Ceilings
- Natural Light
- After Hours HVAC Available
- Emergency Lighting
- Shower Facilities
Park Overview
Discover a Class A work environment offering ready-made offices in an affluent community and arm’s length to Downtown Knoxville at Lakeside Centre. Tenants can take advantage of turnkey suites ranging from 2,257 to 36,594 square feet with lake views and open layouts perfect for smaller firms and a new regional headquarters. The attractive office park comprises three offices set along a small lake with walking trails, picnic tables, and quick access to a host of amenities. This places employees steps to a shopping center housing Starbucks, Moe’s Southwest Grill, Kroger, and Walgreens, providing a collection of nearby lunch and retail options. Lakeside Centre also benefits from visibility and immediate access to I-140 and S Northshore Drive, connecting drivers to Downtown Knoxville in 19 minutes and McGhee Tyson Airport in 16 minutes. The area’s connectivity helps drive traffic to a flourishing community of over 70,000 residents boasting an average household income exceeding $112,000 within five miles of the office park. Additionally, the area’s wealth and projected growth in the population of 7.5% by 2028 support a plethora of sought-after neighborhoods encapsulating the site, making it a desirable location for employees.
Presented by

Lakeside Centre | Knoxville, TN 37922
Hmm, there seems to have been an error sending your message. Please try again.
Thanks! Your message was sent.




