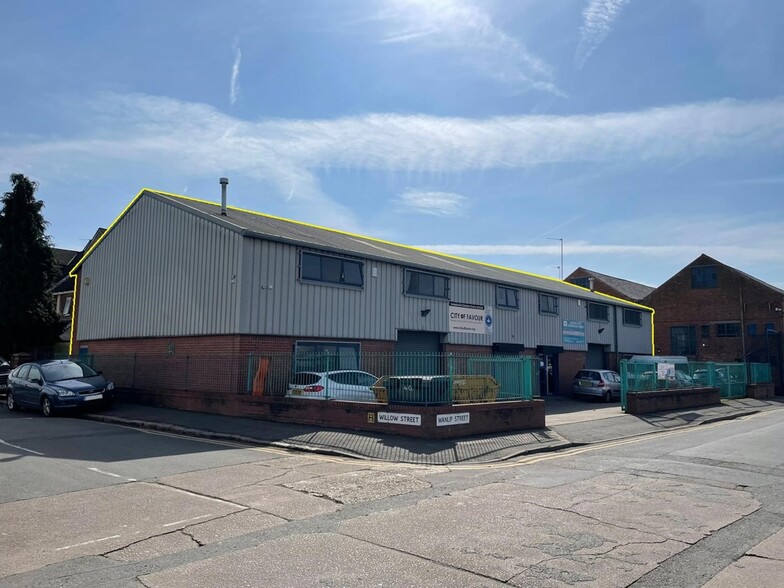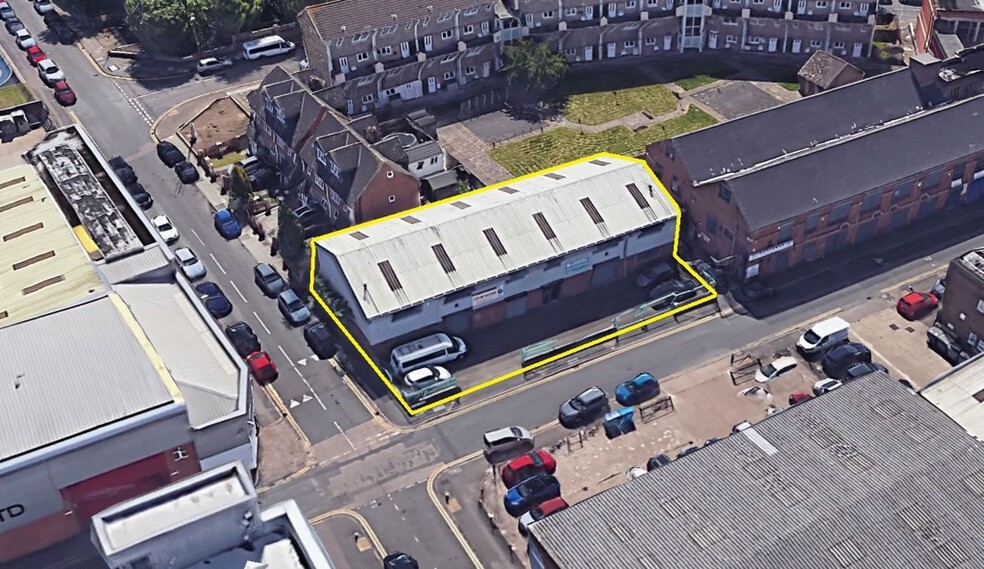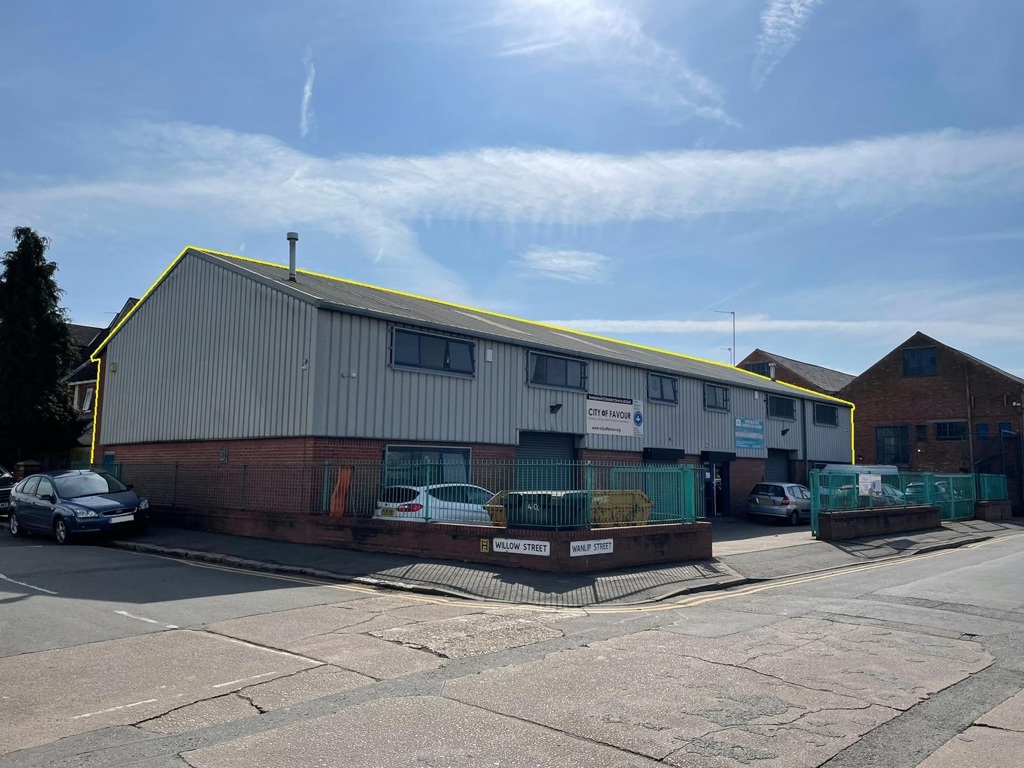
This feature is unavailable at the moment.
We apologize, but the feature you are trying to access is currently unavailable. We are aware of this issue and our team is working hard to resolve the matter.
Please check back in a few minutes. We apologize for the inconvenience.
- LoopNet Team
thank you

Your email has been sent!
21-23 Wanlip St
8,194 SF of Industrial Space Available in Leicester LE1 2JS


Highlights
- City Centre location with parking
- Access to public transport
- Good road links
Features
all available space(1)
Display Rental Rate as
- Space
- Size
- Term
- Rental Rate
- Space Use
- Condition
- Available
The 2 spaces in this building must be leased together, for a total size of 8,194 SF (Contiguous Area):
The property comprises of a pair of semi-detached industrial units of brick and blockwork construction, with steel clad to the front and side elevations, that have been most recently used as a Place of Worship, however given their nature, would be suitable for industrial / warehouse uses as required (subject to planning). Both sides are serviced separately with three-phase electrics, gas, and water provided with mirroring self-contained entrances and loading provisions, the latter by way of manual roller shutter doors with widths and heights of 3.1m. Internally, the premises offers a mix of open plan and cellular accommodation to include offices and meeting rooms in addition to a nursery, kitchen, and three ground floor WCs. A doorway between both sides is provided to the ground floor rear, in addition to a full cover mezzanine in situ offering predominantly open-plan accommodation with offices and further ancillary. Should the mezzanine be removed, the premises would offer internal heights of circa 5.4m – 7m. A fenced courtyard to the front is provided offering parking for 8-10 vehicles (including tandem).
- Use Class: F.1
- Partitioned Offices
- Secure Storage
- Demised WC facilities
- Alternative use potential (STP)
- Available immediately
- 2 Drive Ins
- Kitchen
- Natural Light
- Yard
- Removeable mezzanine to provide 7m max heights
| Space | Size | Term | Rental Rate | Space Use | Condition | Available |
| Ground, 1st Floor | 8,194 SF | Negotiable | $5.20 /SF/YR $0.43 /SF/MO $42,581 /YR $3,548 /MO | Industrial | Partial Build-Out | Pending |
Ground, 1st Floor
The 2 spaces in this building must be leased together, for a total size of 8,194 SF (Contiguous Area):
| Size |
|
Ground - 4,097 SF
1st Floor - 4,097 SF
|
| Term |
| Negotiable |
| Rental Rate |
| $5.20 /SF/YR $0.43 /SF/MO $42,581 /YR $3,548 /MO |
| Space Use |
| Industrial |
| Condition |
| Partial Build-Out |
| Available |
| Pending |
Ground, 1st Floor
| Size |
Ground - 4,097 SF
1st Floor - 4,097 SF
|
| Term | Negotiable |
| Rental Rate | $5.20 /SF/YR |
| Space Use | Industrial |
| Condition | Partial Build-Out |
| Available | Pending |
The property comprises of a pair of semi-detached industrial units of brick and blockwork construction, with steel clad to the front and side elevations, that have been most recently used as a Place of Worship, however given their nature, would be suitable for industrial / warehouse uses as required (subject to planning). Both sides are serviced separately with three-phase electrics, gas, and water provided with mirroring self-contained entrances and loading provisions, the latter by way of manual roller shutter doors with widths and heights of 3.1m. Internally, the premises offers a mix of open plan and cellular accommodation to include offices and meeting rooms in addition to a nursery, kitchen, and three ground floor WCs. A doorway between both sides is provided to the ground floor rear, in addition to a full cover mezzanine in situ offering predominantly open-plan accommodation with offices and further ancillary. Should the mezzanine be removed, the premises would offer internal heights of circa 5.4m – 7m. A fenced courtyard to the front is provided offering parking for 8-10 vehicles (including tandem).
- Use Class: F.1
- 2 Drive Ins
- Partitioned Offices
- Kitchen
- Secure Storage
- Natural Light
- Demised WC facilities
- Yard
- Alternative use potential (STP)
- Removeable mezzanine to provide 7m max heights
- Available immediately
Property Overview
The property comprises of a pair of semi-detached industrial units of brick and blockwork construction, with steel clad to the front and side elevations. The property is located on Wanlip Street within Leicester City Centre, immediately adjacent to Belgrave Road (A607), an arterial route in and out of the City. Accessed via Belgrave Road is the Inner Ring Road (A594) and Outer Ring Road (A563), providing convenience for travel around the county. A large labour pool is available within the vicinity in addition to good local amenities
Service FACILITY FACTS
Learn More About Renting Industrial Properties
Presented by

21-23 Wanlip St
Hmm, there seems to have been an error sending your message. Please try again.
Thanks! Your message was sent.







